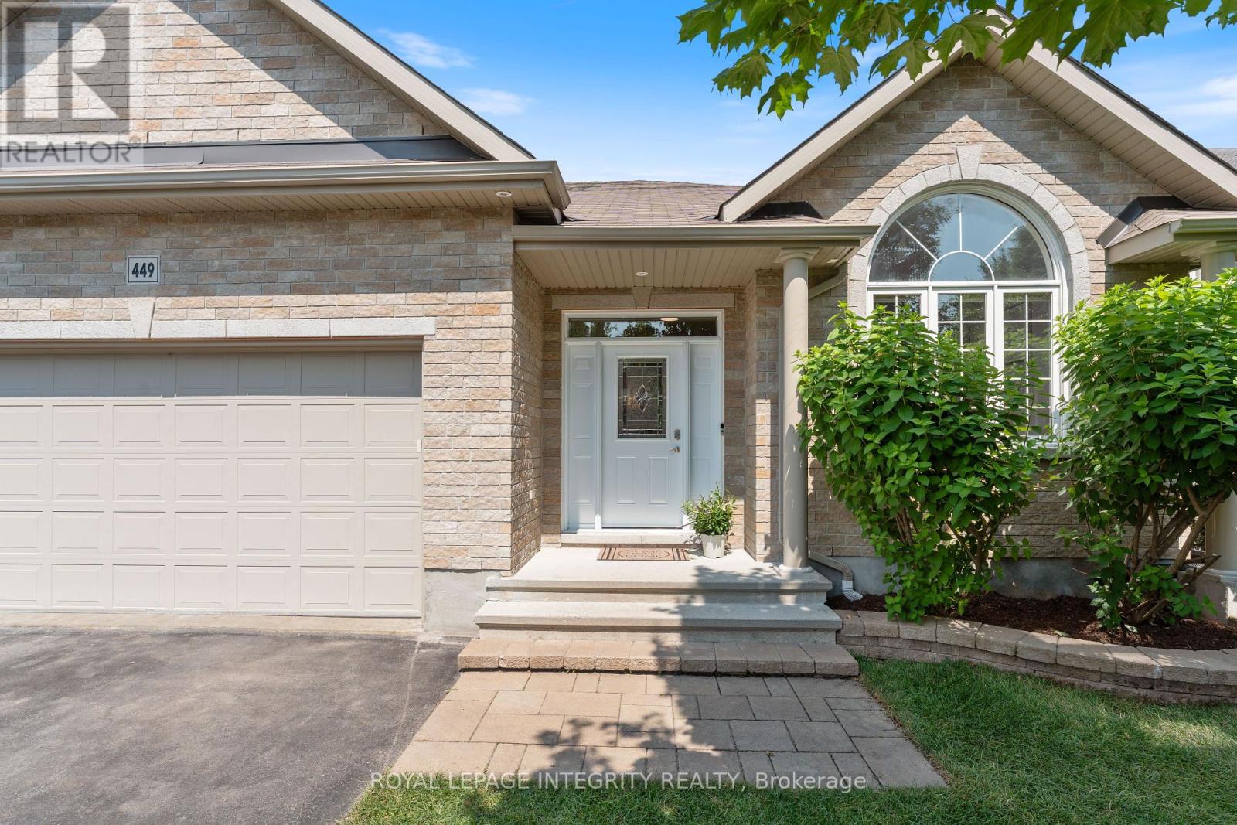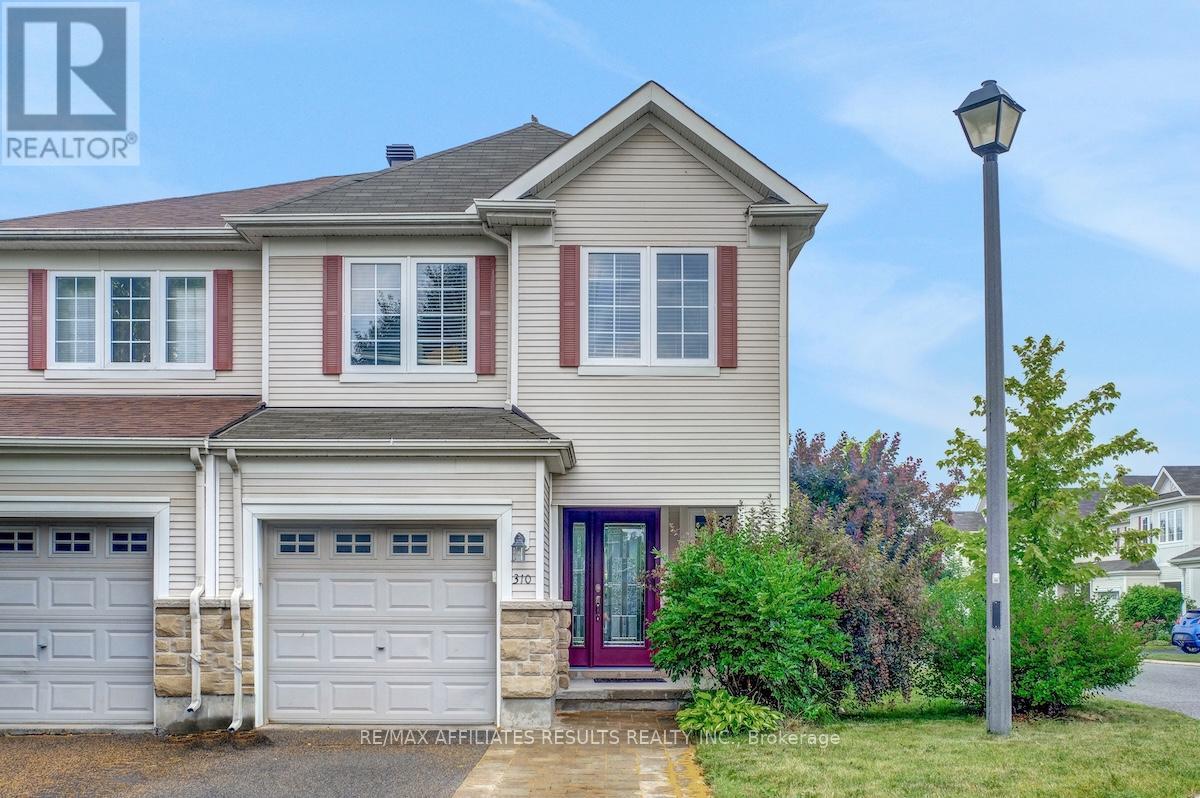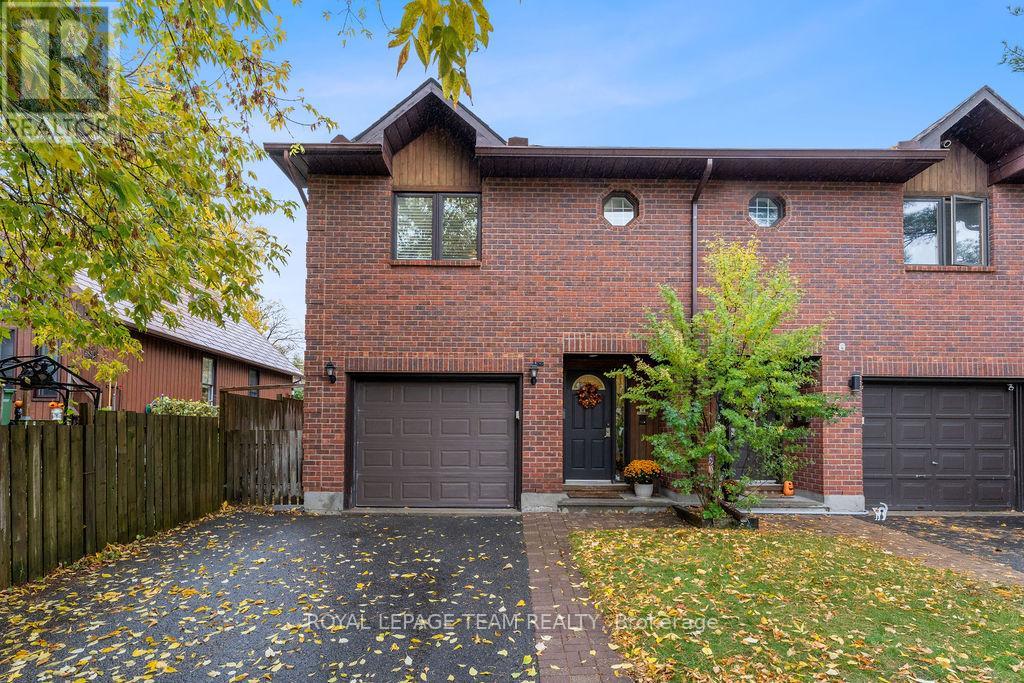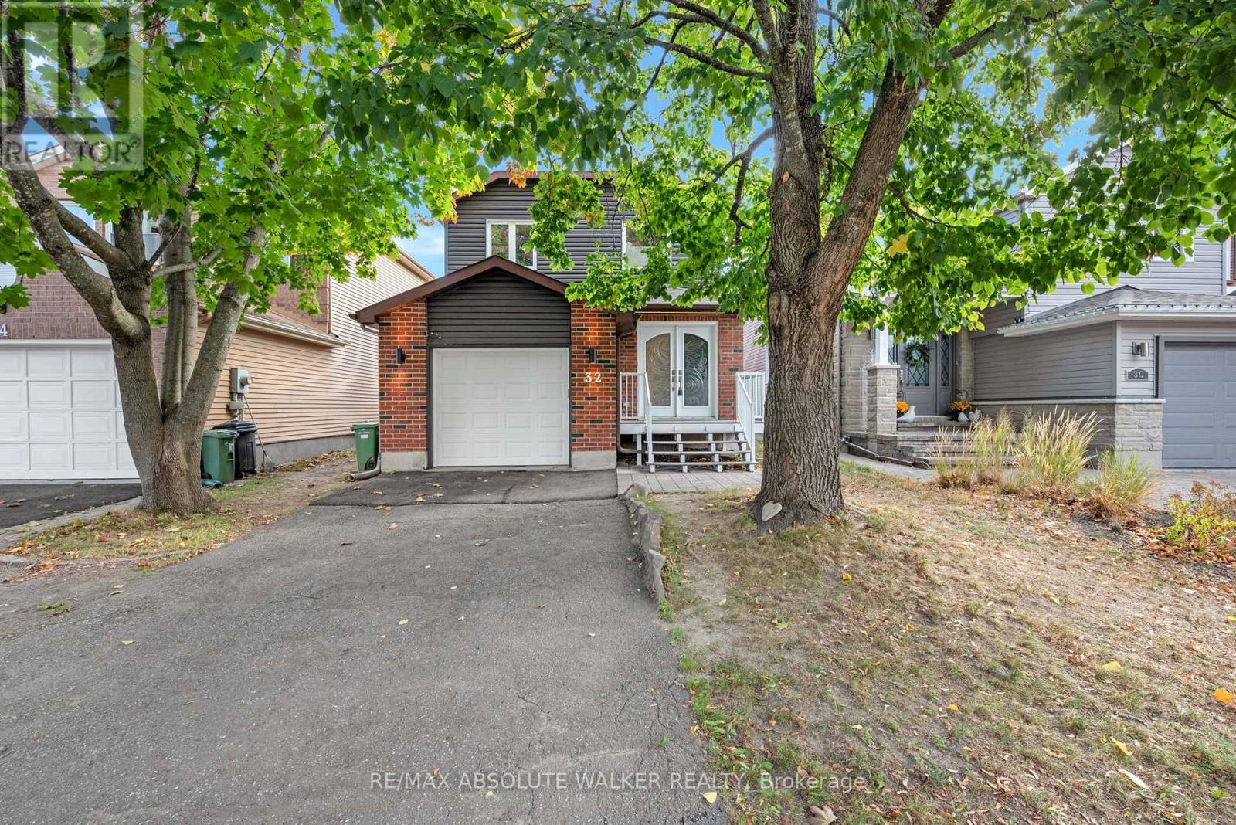- Houseful
- ON
- Ottawa
- Stittsville
- 449 Landswood Way

Highlights
Description
- Time on Houseful42 days
- Property typeSingle family
- StyleBungalow
- Neighbourhood
- Median school Score
- Mortgage payment
Tucked into the quiet community of Deer Run you will find this spacious bungalow on an elevated lot with walk-out basement. What sets this home apart is its generous main floor layout, featuring three full bedrooms and a large formal dining room that could easily serve as a living room or additional sitting area. The kitchen features a large island, granite counters, and plenty of storage space. The kitchen opens into the expansive great room with soaring ceilings and a cozy gas fireplace truly the heart of the home. Natural light pours in through large windows, creating a warm and inviting atmosphere. The primary suite offers a peaceful view of the treetops out back, along with a walk-in closet and full ensuite. Two additional well-sized bedrooms and a convenient main floor laundry room complete the level. Downstairs, the fully finished basement includes two oversized bedrooms and another full bathroom, providing ample space for family, guests, or home office needs. This home is close to great schools, shops, and steps to the trans Canada trail. This is the one you don't want to miss! (id:63267)
Home overview
- Cooling Central air conditioning
- Heat source Natural gas
- Heat type Forced air
- Sewer/ septic Sanitary sewer
- # total stories 1
- # parking spaces 6
- Has garage (y/n) Yes
- # full baths 3
- # total bathrooms 3.0
- # of above grade bedrooms 5
- Subdivision 8203 - stittsville (south)
- Lot size (acres) 0.0
- Listing # X12391751
- Property sub type Single family residence
- Status Active
- Bathroom 1.7374m X 2.8956m
Level: Basement - 4th bedroom 5.4559m X 5.1206m
Level: Basement - 5th bedroom 3.871m X 4.7854m
Level: Basement - Recreational room / games room 7.4066m X 10.2108m
Level: Basement - Laundry 2.1031m X 1.7069m
Level: Main - Foyer 2.347m X 1.4021m
Level: Main - 2nd bedroom 3.3223m X 3.045m
Level: Main - 3rd bedroom 3.3223m X 2.987m
Level: Main - Bathroom 3.3833m X 1.7983m
Level: Main - Bathroom 2.347m X 2.286m
Level: Main - Eating area 4.633m X 4.1148m
Level: Main - Kitchen 6.0655m X 3.6911m
Level: Main - Dining room 5.273m X 4.4501m
Level: Main - Primary bedroom 5.0597m X 4.1758m
Level: Main - Living room 4.633m X 3.3528m
Level: Main
- Listing source url Https://www.realtor.ca/real-estate/28836362/449-landswood-way-ottawa-8203-stittsville-south
- Listing type identifier Idx

$-2,533
/ Month











