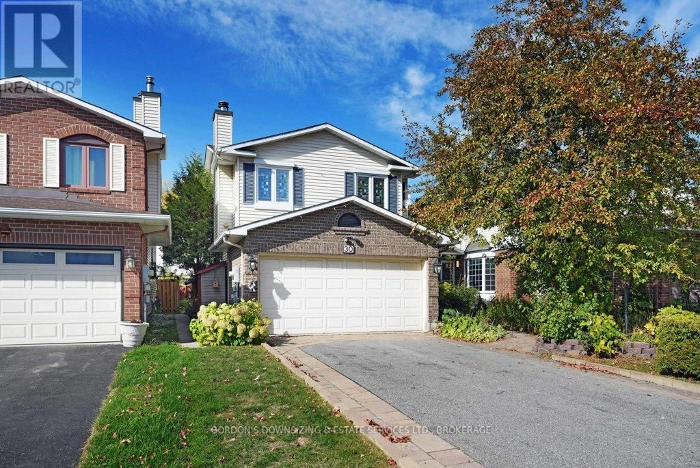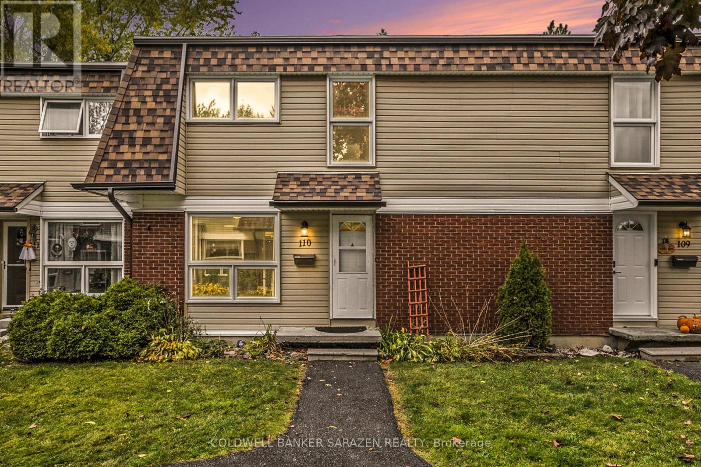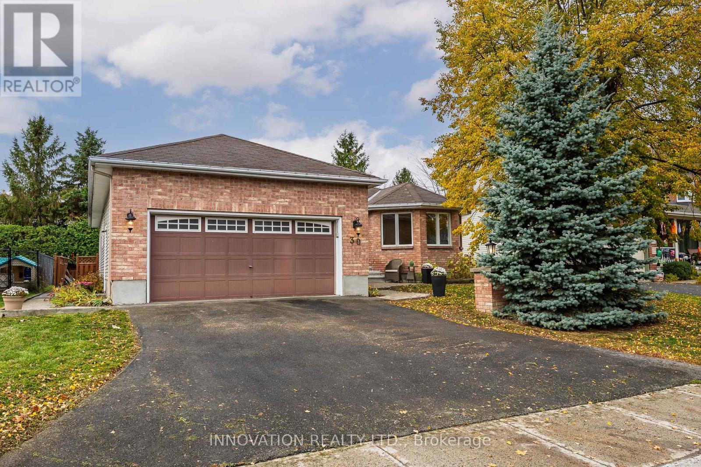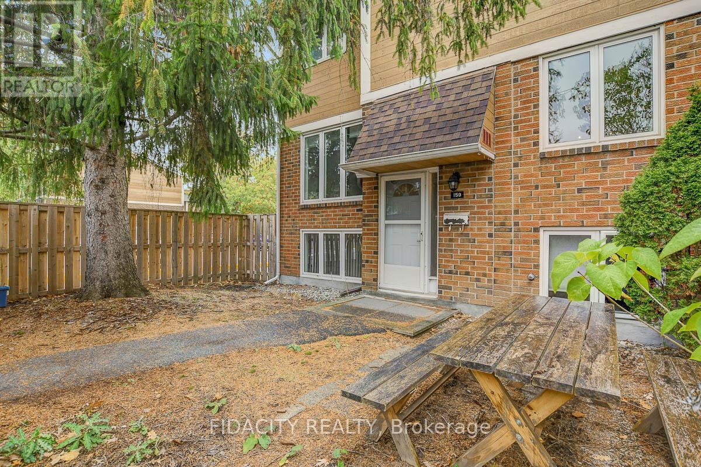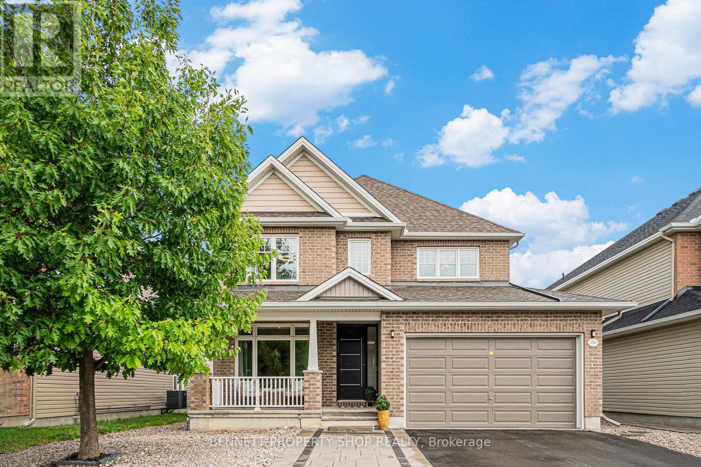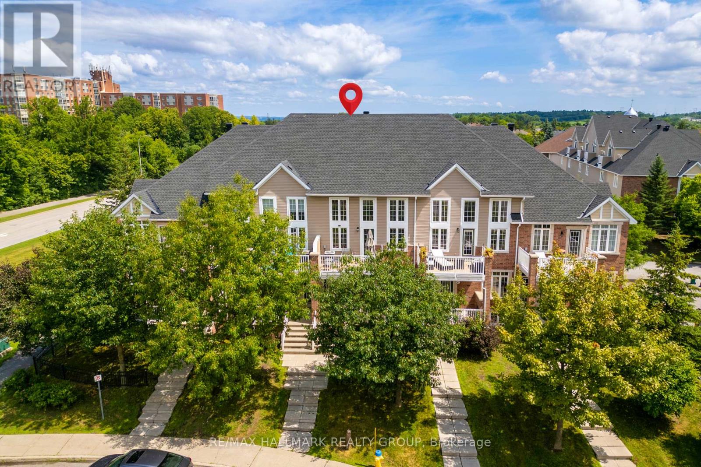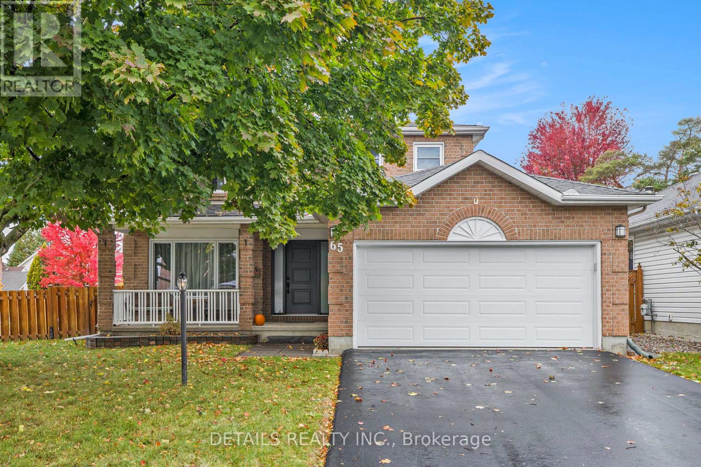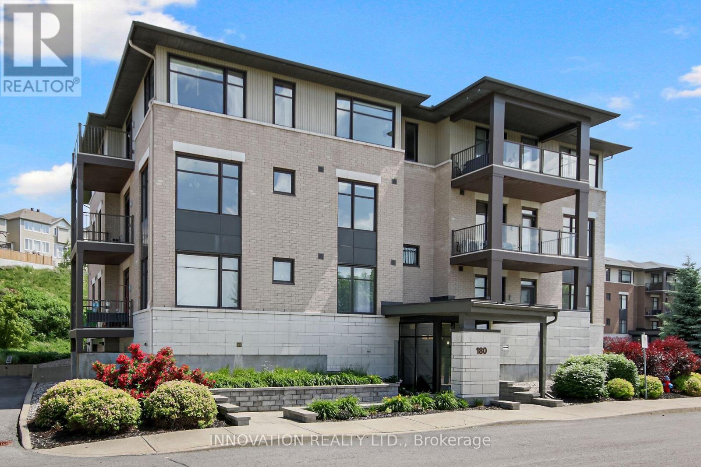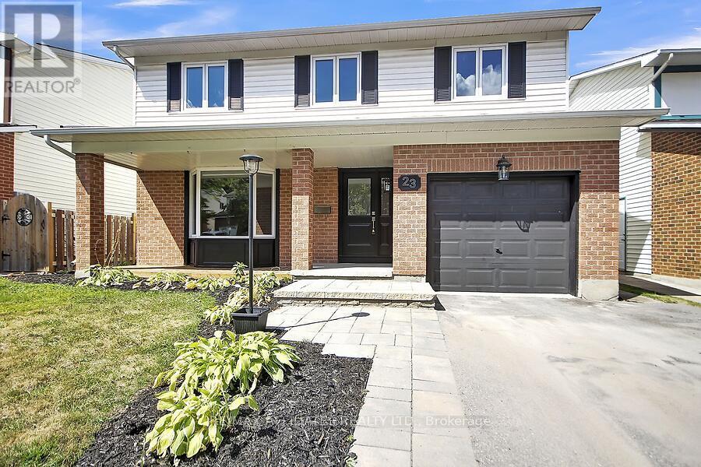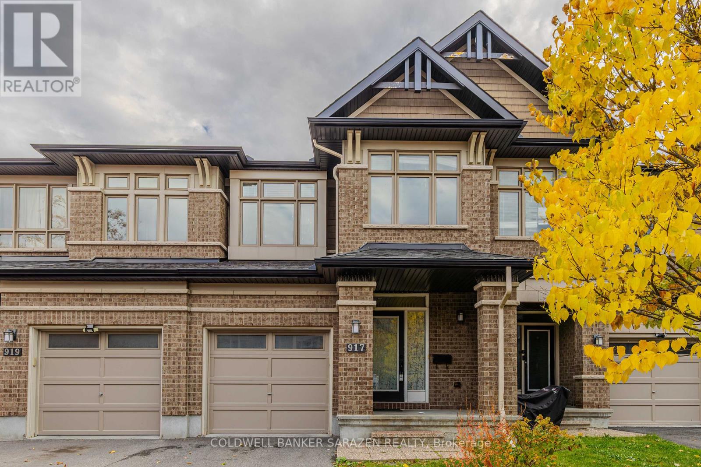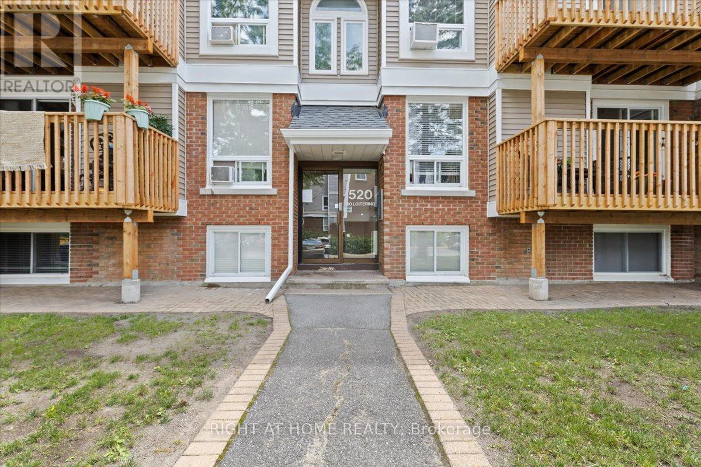- Houseful
- ON
- Ottawa
- Katimavik-Hazeldean
- 45 Rowe Dr
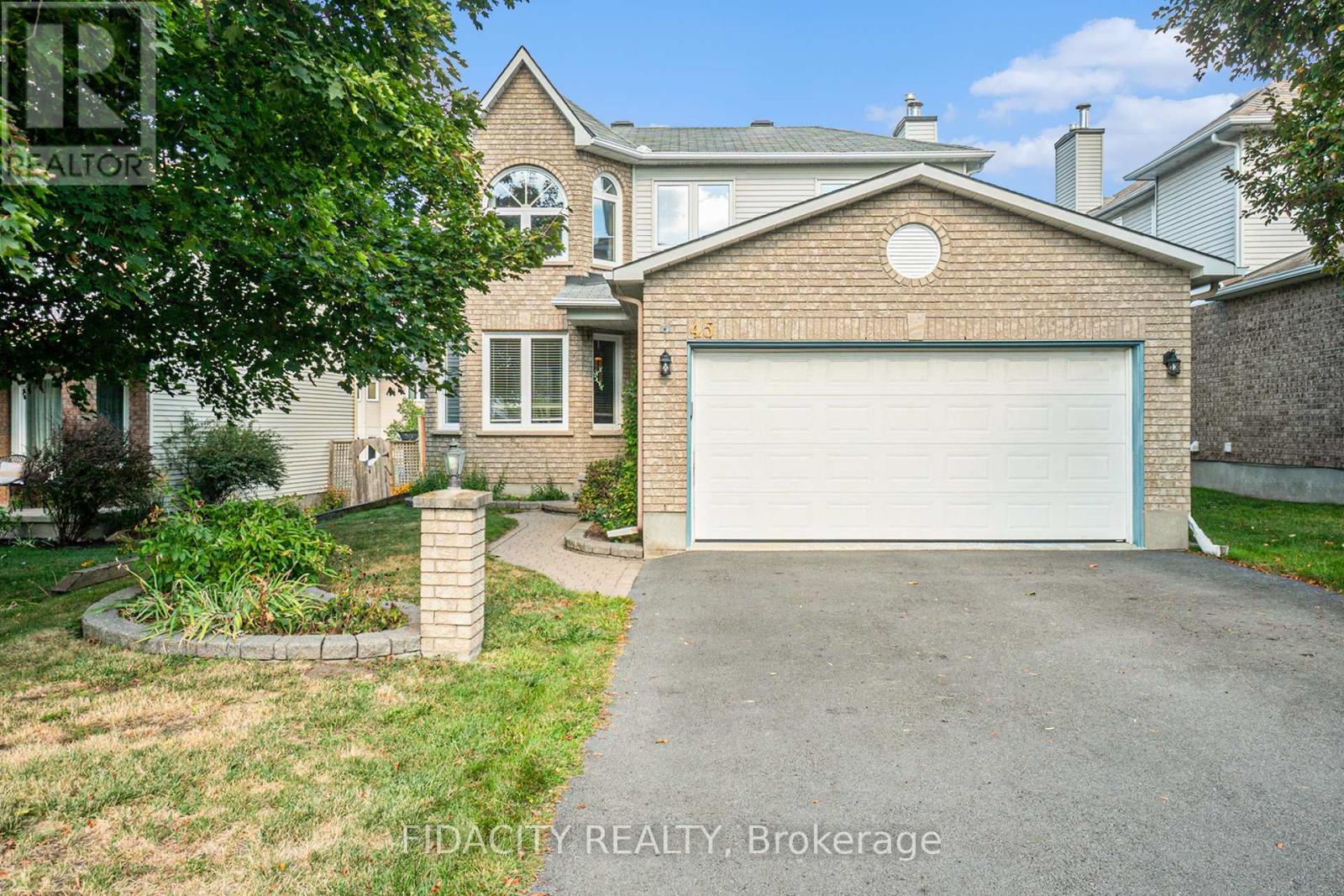
Highlights
Description
- Time on Houseful46 days
- Property typeSingle family
- Neighbourhood
- Median school Score
- Mortgage payment
Welcome to 45 Rowe. Tucked in a sought-after neighbourhood with quick access to all major amenities, transit routes, and highway connections, this home also sits in a great school zone with walking paths and parks just steps away. Inside, the main floor offers a bright, open layout featuring gleaming hardwood floors, formal dining room, family room, living room with a gas fireplace, and a handy laundry area. The spacious kitchen has quartz countertops, a pantry, and an eating area ideal for everyday meals or entertaining. Upstairs you will find newer flooring, 3 generous bedrooms, and a full bathroom. The primary suite is expansive with a walk-in closet and a sizeable ensuite complete with a soaker tub and glass shower.The finished basement adds incredible versatility, with a den currently being used as a 4th bedroom, a 3rd full bathroom, and brand-new flooring. Step outside to a fully fenced backyard with a two-tier deck, perfect for barbecues, playtime, or simply relaxing. Pride of ownership is evident throughout this family home, it has been exceptionally well cared for and is ready for its next chapter. (id:63267)
Home overview
- Cooling Central air conditioning
- Heat source Natural gas
- Heat type Forced air
- Sewer/ septic Sanitary sewer
- # total stories 2
- # parking spaces 4
- Has garage (y/n) Yes
- # full baths 3
- # half baths 1
- # total bathrooms 4.0
- # of above grade bedrooms 4
- Subdivision 9002 - kanata - katimavik
- Lot size (acres) 0.0
- Listing # X12400820
- Property sub type Single family residence
- Status Active
- 2nd bedroom 3.2m X 2.63m
Level: 2nd - Primary bedroom 5.38m X 4.6m
Level: 2nd - Bedroom 3.2m X 3.06m
Level: 2nd - Recreational room / games room 5.96m X 7.02m
Level: Basement - 3rd bedroom 4.27m X 2.71m
Level: Basement - Kitchen 2.62m X 3.69m
Level: Main - Eating area 2.7m X 3.04m
Level: Main - Dining room 5.24m X 3.09m
Level: Main - Living room 3.21m X 4.08m
Level: Main - Family room 3.33m X 4.41m
Level: Main
- Listing source url Https://www.realtor.ca/real-estate/28856483/45-rowe-drive-ottawa-9002-kanata-katimavik
- Listing type identifier Idx

$-2,133
/ Month

