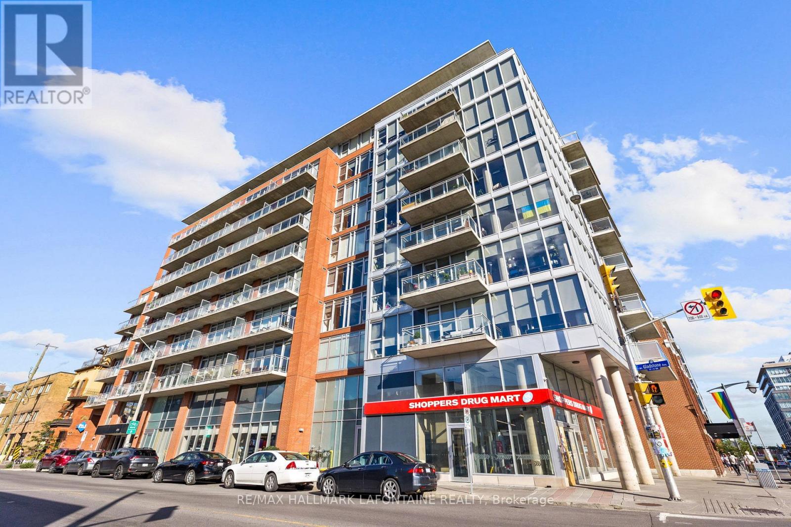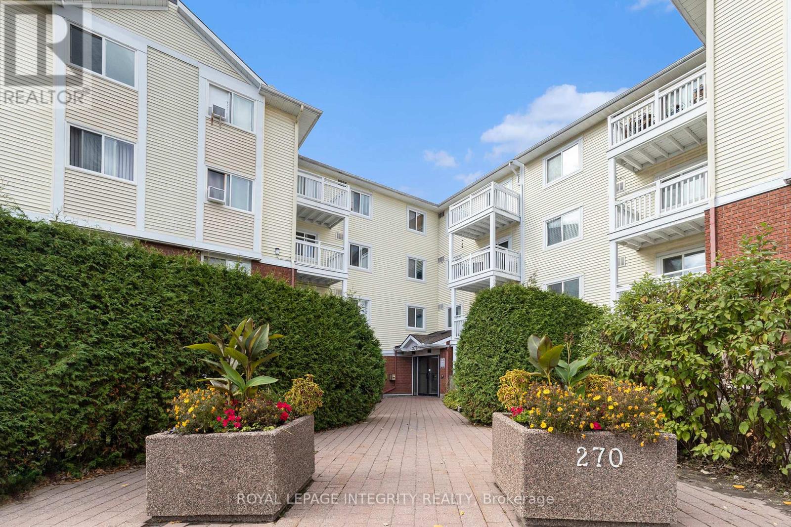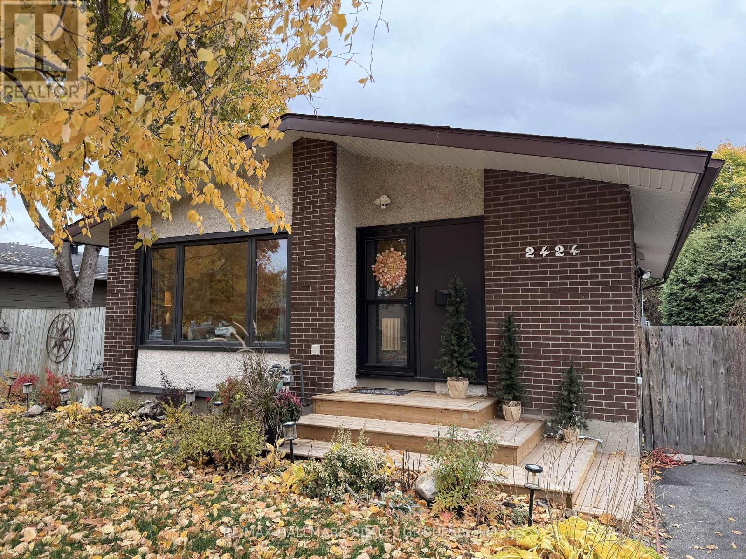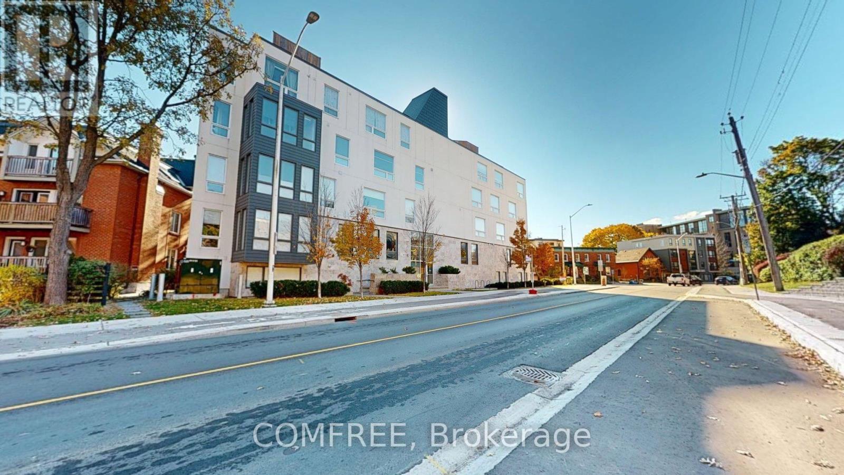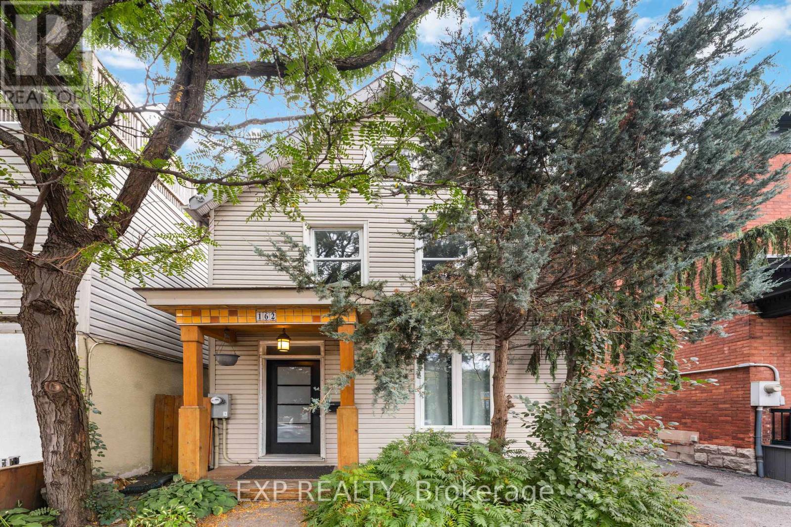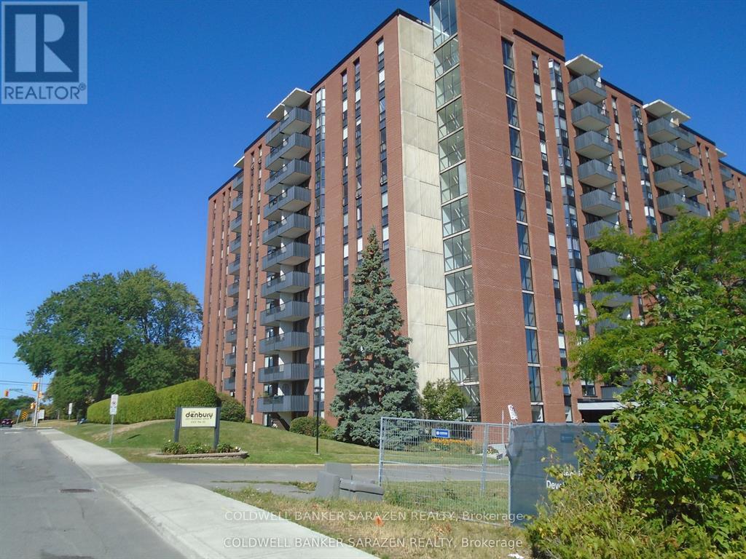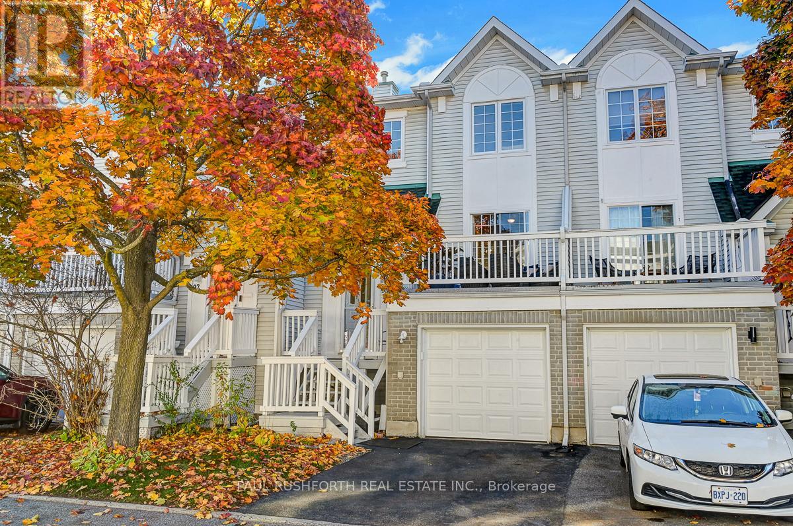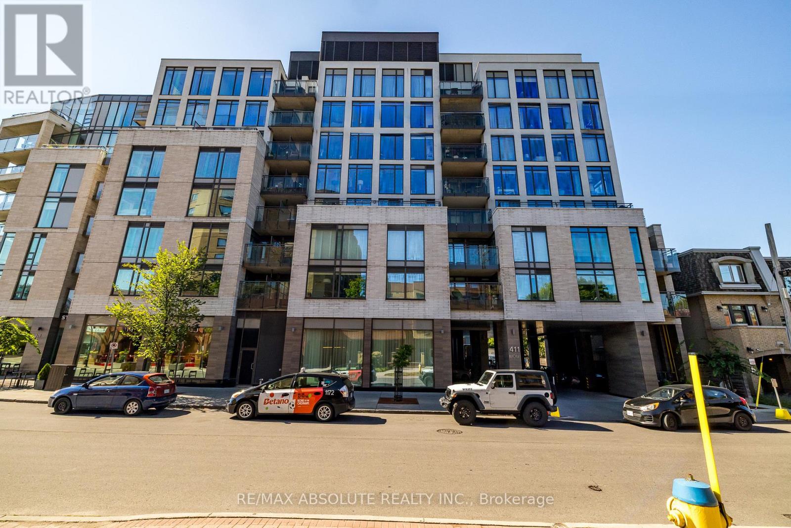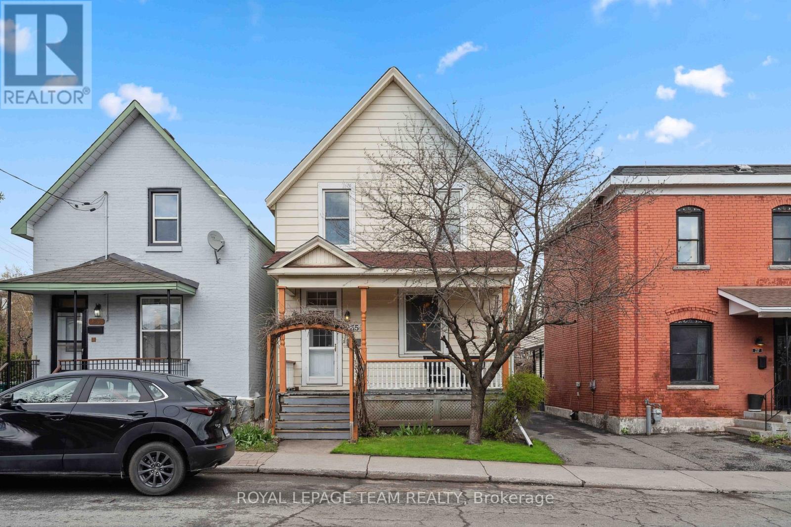- Houseful
- ON
- Ottawa
- Eastway Gardens
- 450 Tremblay Rd
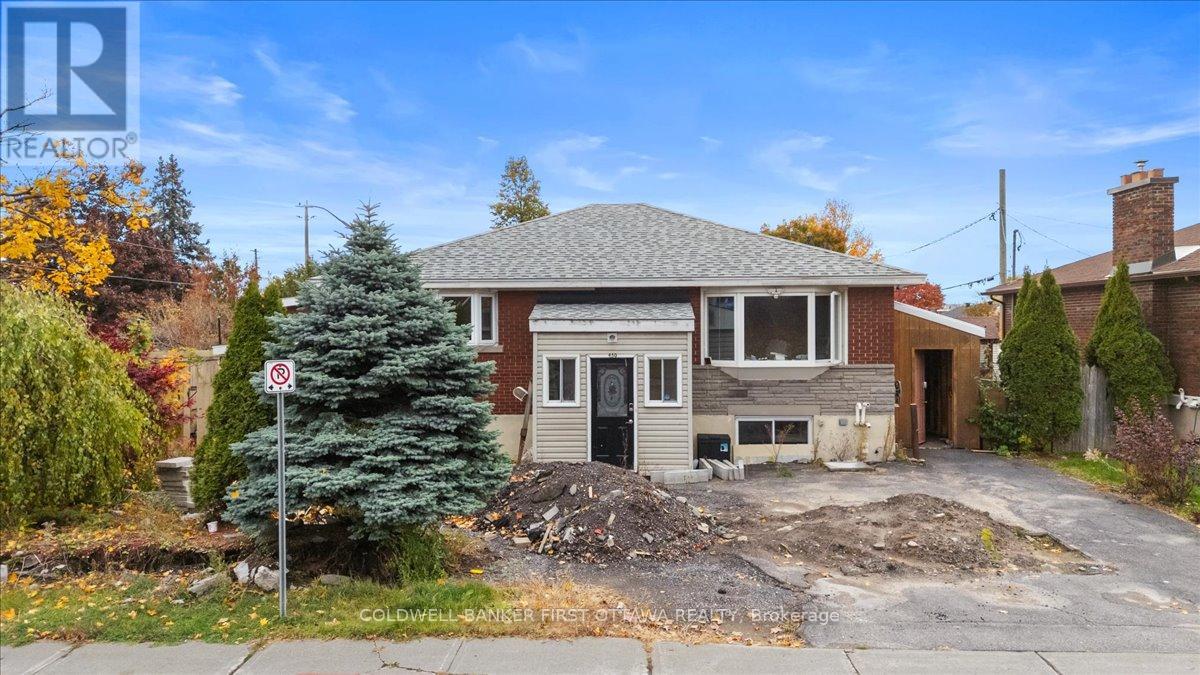
Highlights
Description
- Time on Housefulnew 5 hours
- Property typeSingle family
- StyleRaised bungalow
- Neighbourhood
- Median school Score
- Mortgage payment
Ready to build! A rare corner lot offering exceptional potential in a highly sought-after location. With severance already in place to build legal semi-detached duplexes, this property presents an outstanding opportunity for builders, developers, or investors looking to capitalize on Ottawa's growing urban market.This property is ideally situated steps from the Train Yards, offering access to a wide array of retail shops, restaurants, and services. Commuters will appreciate being within walking distance to the LRT, St Laurent shopping center, and just a short drive to downtown Ottawa, Costco, and Ottawa University, ensuring convenience and connectivity to all parts of the city.Included with the listing are survey, grading plan, and floorplans, providing a head start on your next project. The corner lot location enhances design flexibility, offering multiple frontages and excellent exposure.Whether you're looking to build for resale, rental income, or long-term investment, 450 Tremblay Road delivers the ideal blend of location, infrastructure, and development readiness.Don't miss this rare opportunity in one of Ottawa's most accessible and amenity-rich neighbourhoods! (id:63267)
Home overview
- Cooling Central air conditioning
- Heat source Natural gas
- Heat type Forced air
- Has pool (y/n) Yes
- Sewer/ septic Sanitary sewer
- # total stories 1
- # parking spaces 2
- # full baths 2
- # total bathrooms 2.0
- # of above grade bedrooms 4
- Has fireplace (y/n) Yes
- Subdivision 3601 - eastway gardens/industrial park
- Lot desc Landscaped
- Lot size (acres) 0.0
- Listing # X12505882
- Property sub type Single family residence
- Status Active
- Laundry 3.12m X 3.68m
Level: Basement - Bathroom 1.91m X 1.32m
Level: Basement - Kitchen 3.68m X 3.23m
Level: Basement - 3rd bedroom 3m X 3.68m
Level: Basement - 4th bedroom 4.29m X 2.92m
Level: Basement - Living room 4.5m X 3.23m
Level: Basement - Kitchen 5.48m X 4.14m
Level: Ground - Primary bedroom 4.69m X 3.37m
Level: Ground - 2nd bedroom 3.65m X 2.74m
Level: Ground - Dining room 3.98m X 2.38m
Level: Ground - Bathroom 2.74m X 2.13m
Level: Ground - Living room 4.67m X 4.62m
Level: Ground
- Listing source url Https://www.realtor.ca/real-estate/29063703/450-tremblay-road-ottawa-3601-eastway-gardensindustrial-park
- Listing type identifier Idx

$-2,291
/ Month

