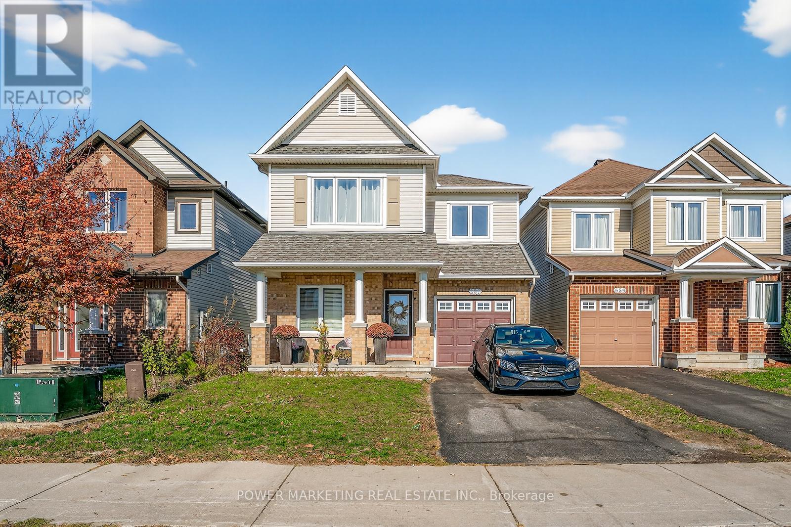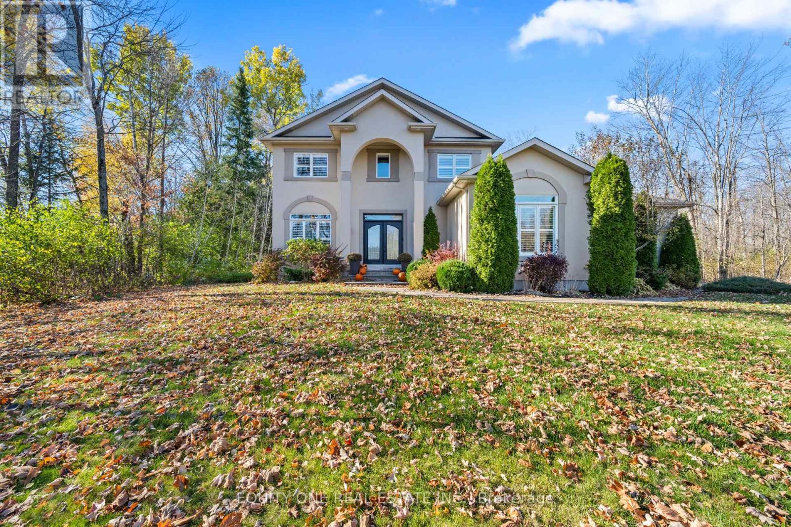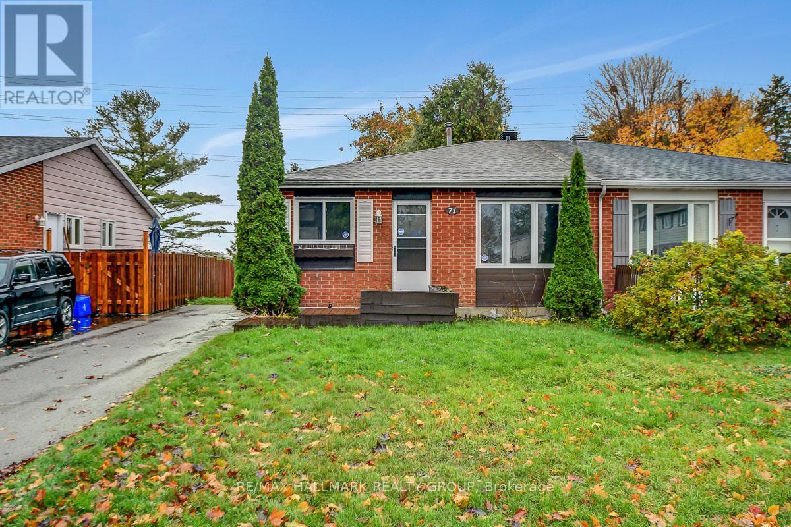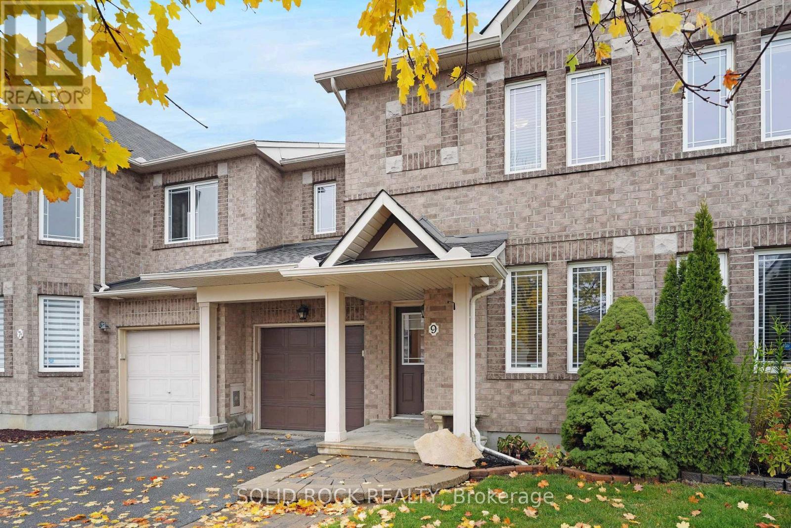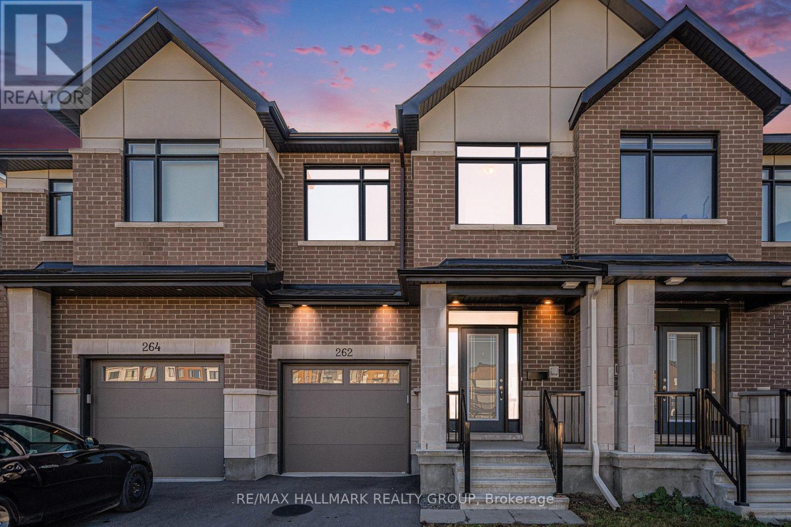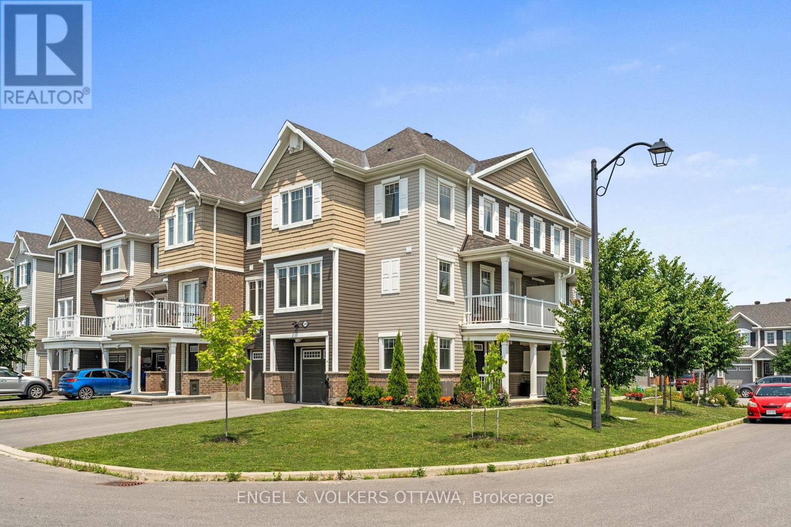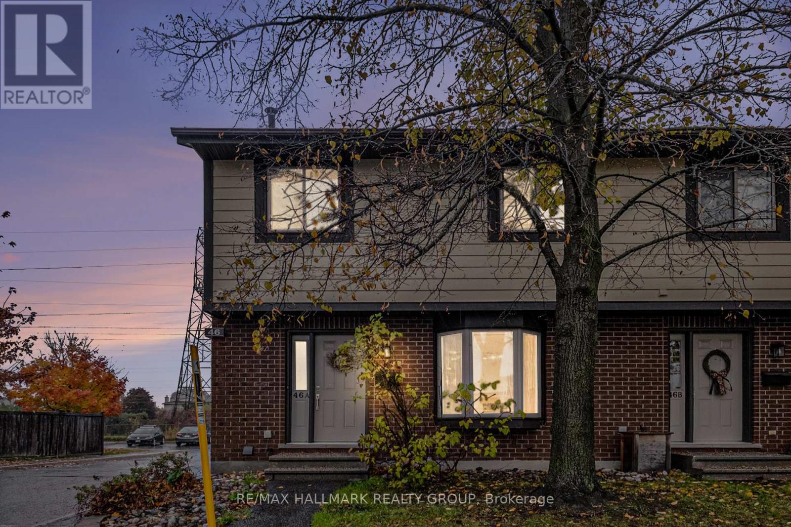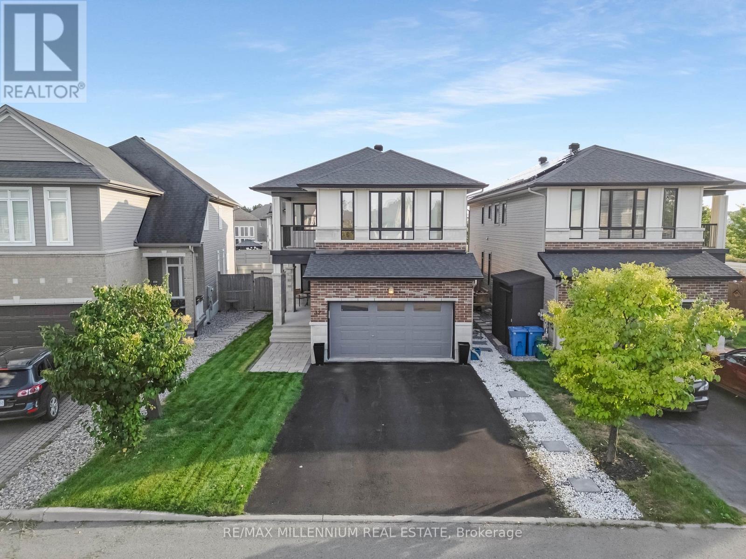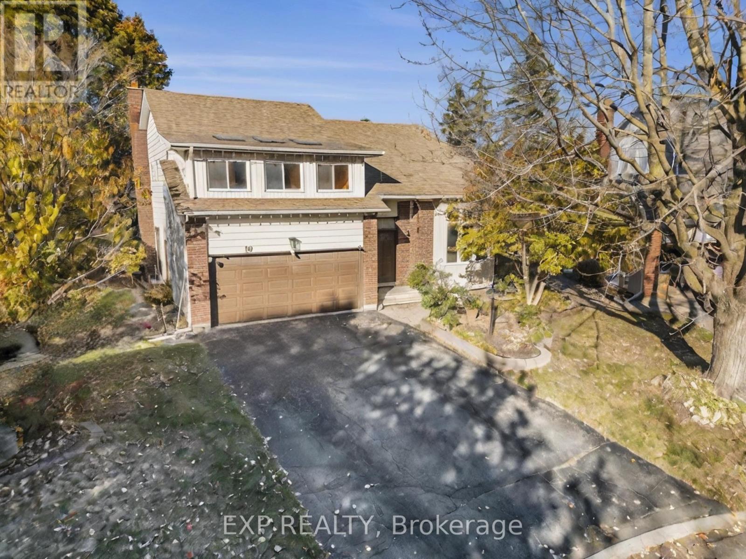- Houseful
- ON
- Ottawa
- Stittsville
- 451 Landswood Way
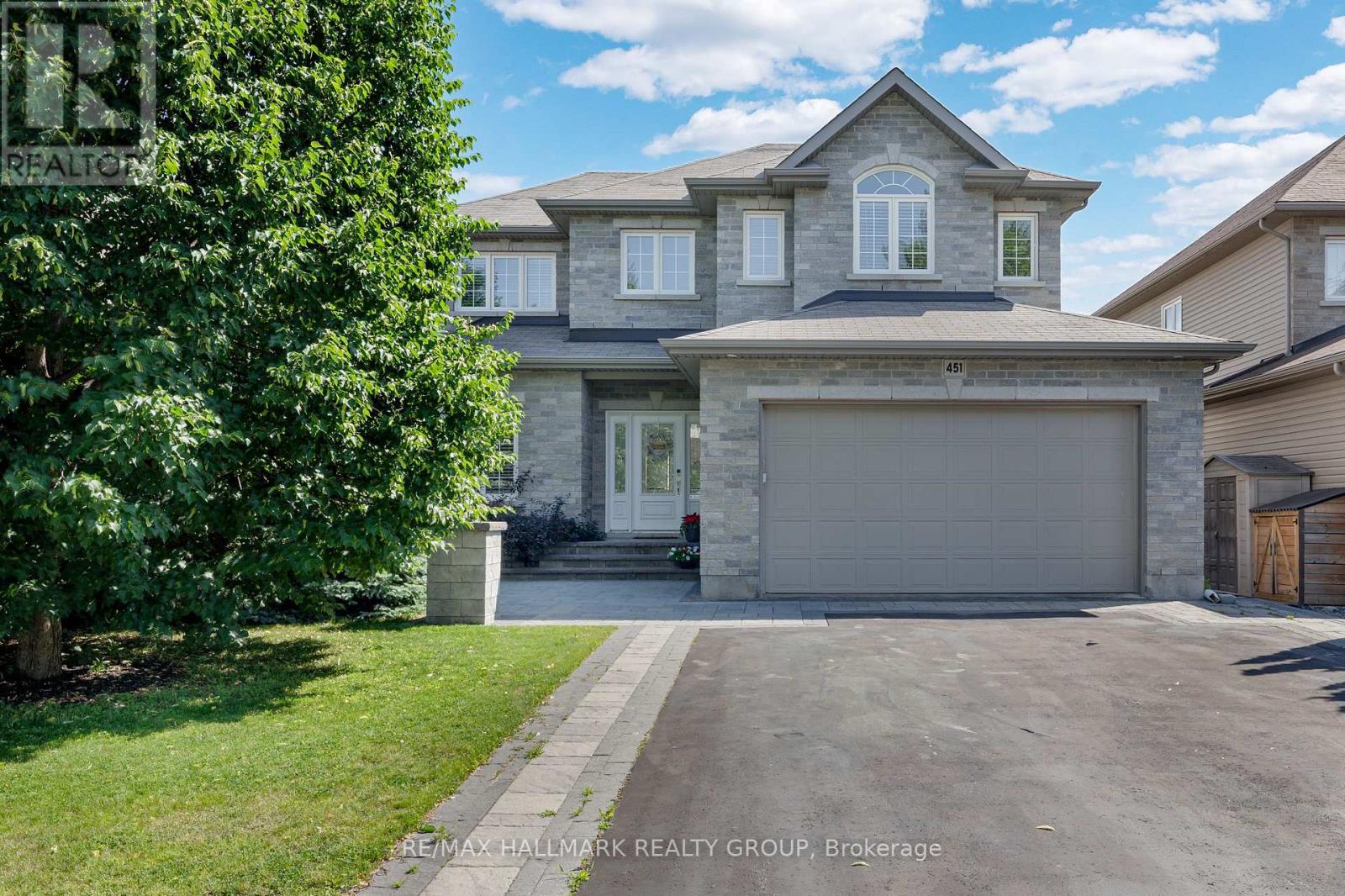
Highlights
Description
- Time on Houseful45 days
- Property typeSingle family
- Neighbourhood
- Median school Score
- Mortgage payment
Immaculate and beautifully upgraded 4+1 bed, 4 bath home in the sought-after Stittsville South community, offering just over 4,000 sqft of finished living space. Features rich hardwood and tile flooring on the main level, an elegant hardwood staircase, and a spacious layout ideal for families. The gourmet kitchen offers granite counters, a large island, walk-in pantry, ceramic backsplash, and stainless steel appliancesopen to a bright dinette and a cozy family room with gas fireplace. A main floor den provides the perfect work-from-home setup. Upstairs, the spacious primary suite boasts a walk-in closet and a luxurious 5pc ensuite with a Jacuzzi tub and oversized shower. The professionally finished basement includes high ceilings, large windows, a rec room with gas fireplace and bar, gym, 5th bedroom, 4pc bath. The private backyard with a large deck offers plenty of space to relax or entertain. Located close to top-rated schools, parks, trails. (id:63267)
Home overview
- Cooling Central air conditioning, ventilation system
- Heat source Natural gas
- Heat type Forced air
- Sewer/ septic Sanitary sewer
- # total stories 2
- # parking spaces 6
- Has garage (y/n) Yes
- # full baths 3
- # half baths 1
- # total bathrooms 4.0
- # of above grade bedrooms 5
- Has fireplace (y/n) Yes
- Subdivision 8203 - stittsville (south)
- Lot size (acres) 0.0
- Listing # X12410130
- Property sub type Single family residence
- Status Active
- Primary bedroom 5.08m X 4.41m
Level: 2nd - Bedroom 3.96m X 3.4m
Level: 2nd - Bathroom 2.51m X 2.48m
Level: 2nd - Bedroom 3.7m X 3.68m
Level: 2nd - Bedroom 3.86m X 3.35m
Level: 2nd - Exercise room 4.57m X 3.96m
Level: Basement - Bathroom 2.74m X 1.52m
Level: Basement - Bedroom 4.26m X 3.65m
Level: Basement - Utility 2.13m X 1.52m
Level: Basement - Laundry 3.65m X 2.2m
Level: Basement - Recreational room / games room 4.87m X 3.96m
Level: Basement - Den 3.09m X 2.84m
Level: Main - Living room 3.65m X 3.35m
Level: Main - Kitchen 4.41m X 3.04m
Level: Main - Dining room 3.65m X 3.35m
Level: Main - Dining room 3.35m X 2.97m
Level: Main - Bathroom 1.52m X 1.52m
Level: Main - Family room 4.87m X 4.41m
Level: Main
- Listing source url Https://www.realtor.ca/real-estate/28876722/451-landswood-way-ottawa-8203-stittsville-south
- Listing type identifier Idx

$-2,819
/ Month

