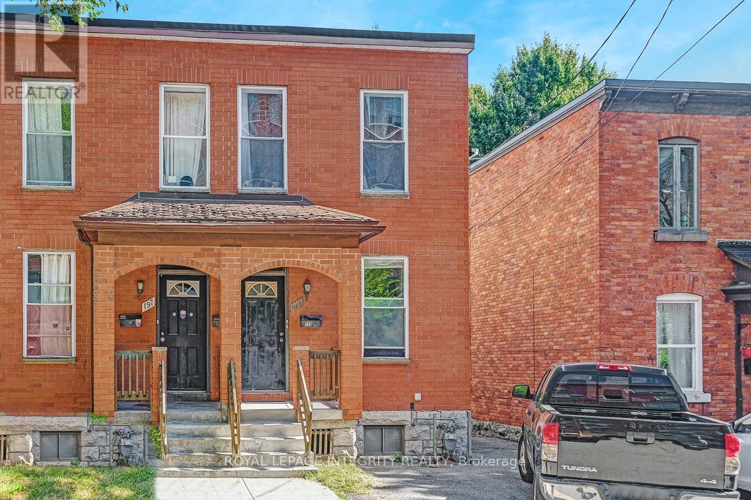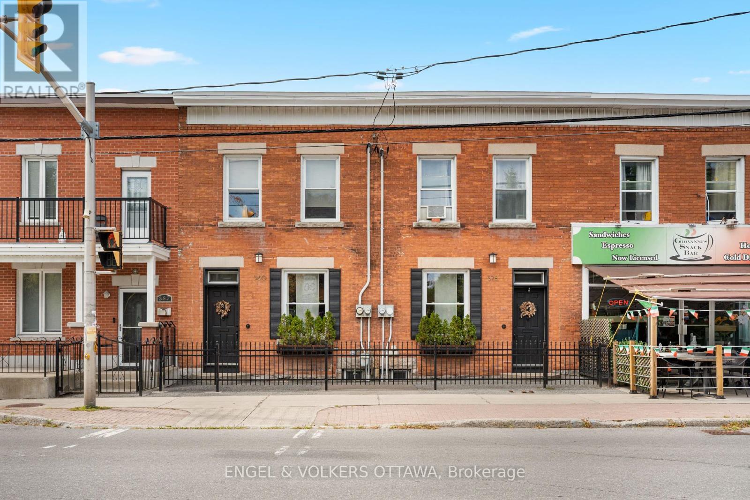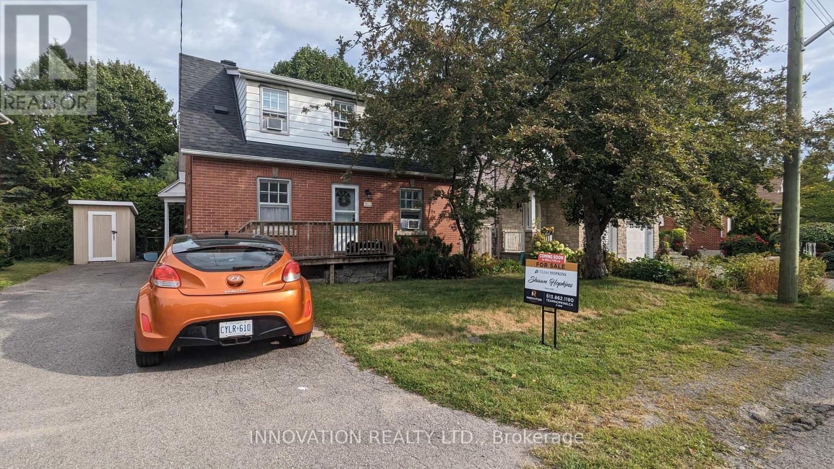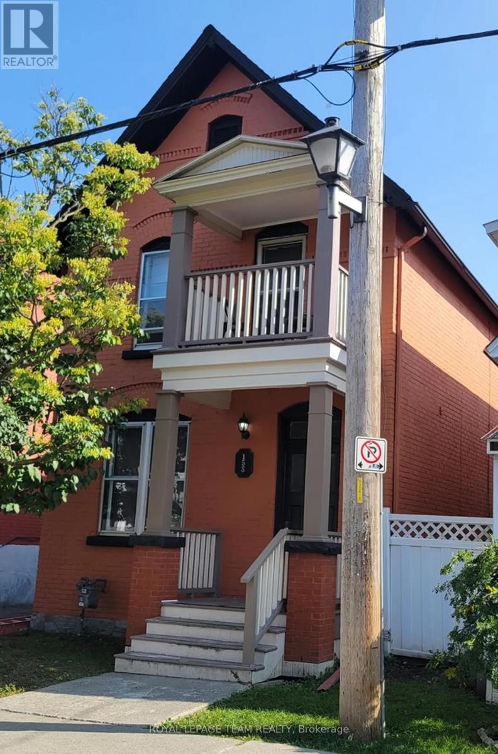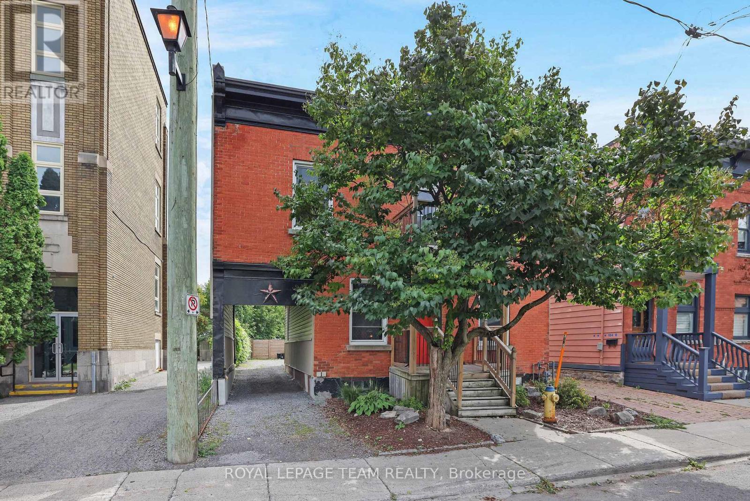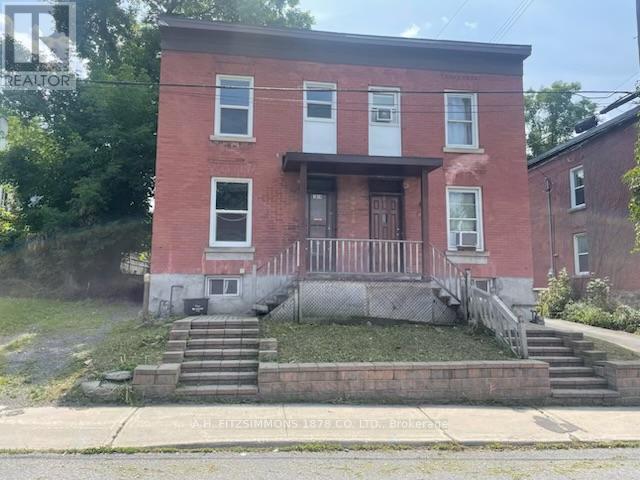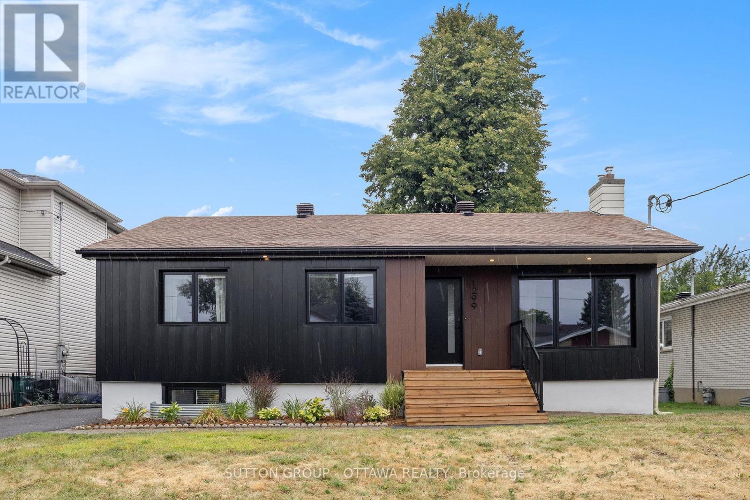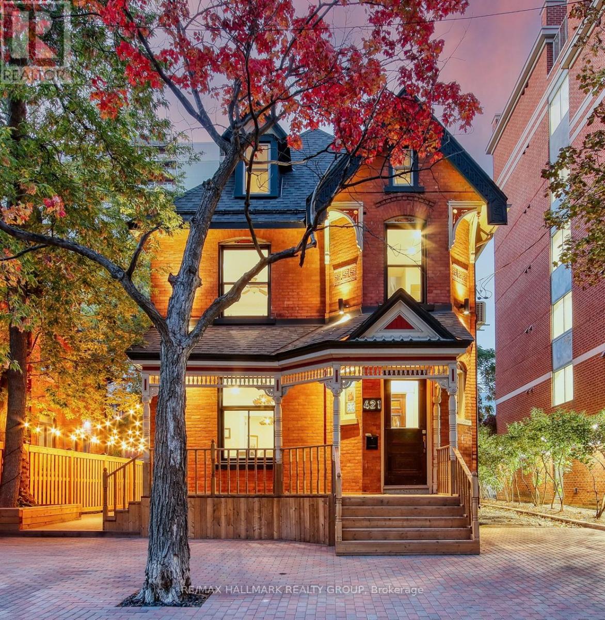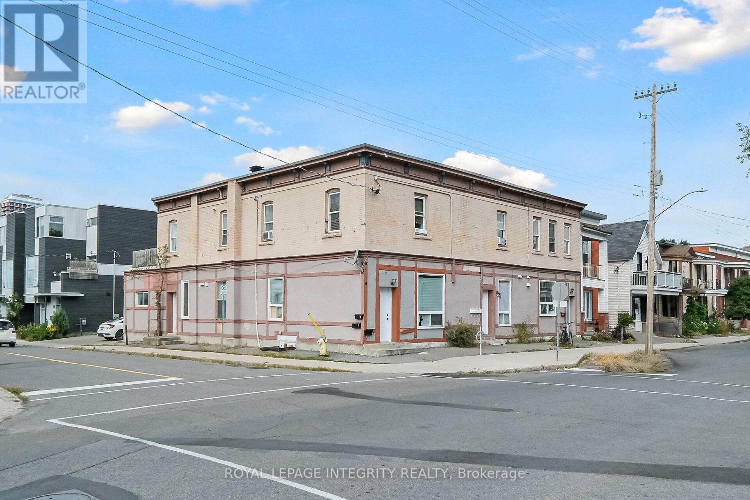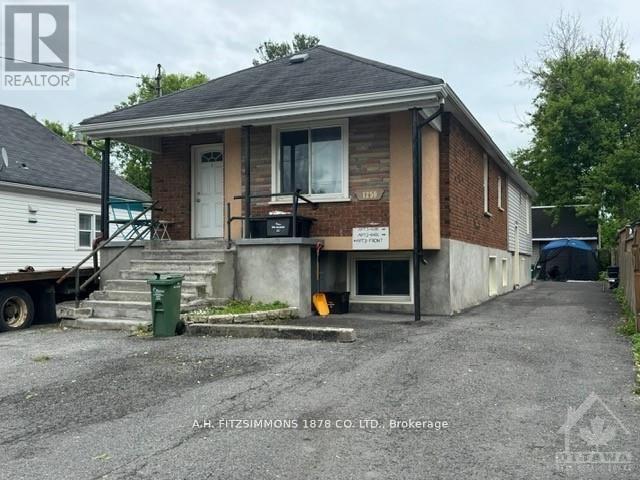- Houseful
- ON
- Ottawa
- Old Ottawa South
- 452-454 Sunnyside Ave
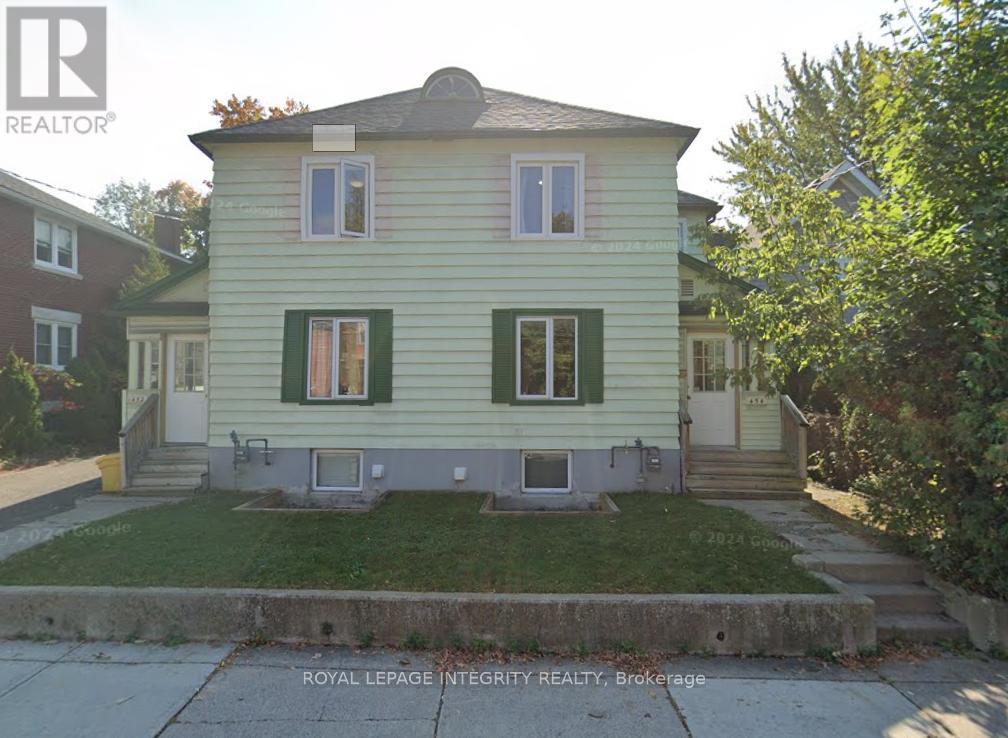
Highlights
Description
- Time on Housefulnew 30 hours
- Property typeMulti-family
- Neighbourhood
- Median school Score
- Mortgage payment
Fantastic opportunity to own an unsevered double in a prime location. An opportunity like this is rare indeed. Fully leased and truly within walking distance to Carleton University, the Rideau Canal. All the shops and luxuries of Old Ottawa South. Each side offers a main floor living and dining room, older galley kitchen with access to the rear garden. Upstairs, on the second level, you will find three bedrooms and a renovated full bath. Downstairs offers two additional bedrooms, a full bath, laundry, and storage. This property also features lovely hardwood floors, updated bathrooms, forced air gas heating with A/C, modern thermo pane windows, a detached 2-car garage, and recent permitted upgrades, this turnkey property is an ideal investment with strong rental appeal. (id:63267)
Home overview
- Cooling Central air conditioning
- Heat source Natural gas
- Heat type Forced air
- Sewer/ septic Sanitary sewer
- # total stories 2
- # parking spaces 4
- Has garage (y/n) Yes
- # full baths 4
- # total bathrooms 4.0
- # of above grade bedrooms 10
- Subdivision 4403 - old ottawa south
- Lot size (acres) 0.0
- Listing # X12381009
- Property sub type Multi-family
- Status Active
- Bathroom 1.62m X 2.74m
Level: 2nd - Bathroom 1.6m X 2.79m
Level: 2nd - Bedroom 2.71m X 3.35m
Level: 2nd - 2nd bedroom 2.81m X 2.79m
Level: 2nd - Primary bedroom 3.63m X 3.81m
Level: 2nd - 2nd bedroom 2.76m X 3.37m
Level: 2nd - Bedroom 2.79m X 2.76m
Level: 2nd - Primary bedroom 3.58m X 3.81m
Level: 2nd - 2nd bedroom 2.81m X 3.83m
Level: Lower - Utility 2.41m X 2.51m
Level: Lower - Bedroom 2.81m X 3.04m
Level: Lower - 2nd bedroom 3.02m X 2.71m
Level: Lower - Utility 2.36m X 2.59m
Level: Lower - Bathroom 2.51m X 1.52m
Level: Lower - Bedroom 3.27m X 2.89m
Level: Lower - Bathroom 2.56m X 1.47m
Level: Lower - Living room 3.6m X 4.49m
Level: Main - Kitchen 2.31m X 4.01m
Level: Main - Living room 3.58m X 4.49m
Level: Main - Kitchen 2.33m X 4.03m
Level: Main
- Listing source url Https://www.realtor.ca/real-estate/28813426/452-454-sunnyside-avenue-ottawa-4403-old-ottawa-south
- Listing type identifier Idx

$-3,133
/ Month

