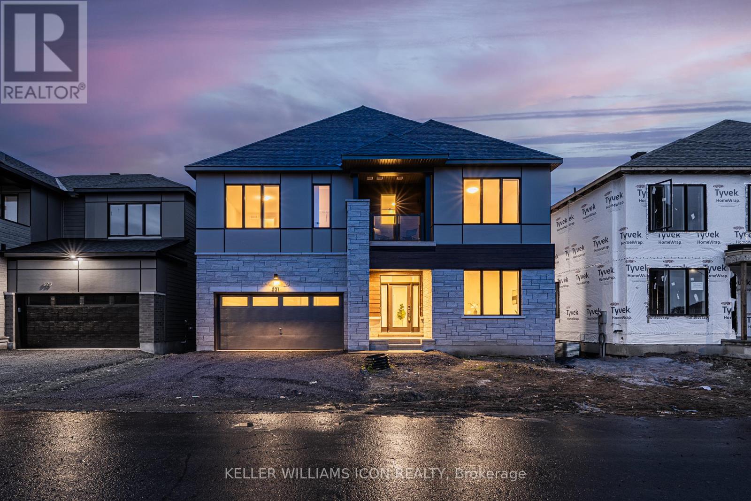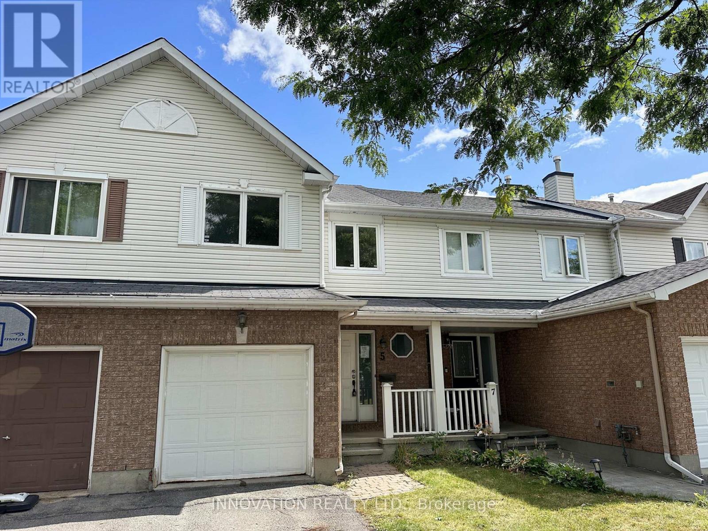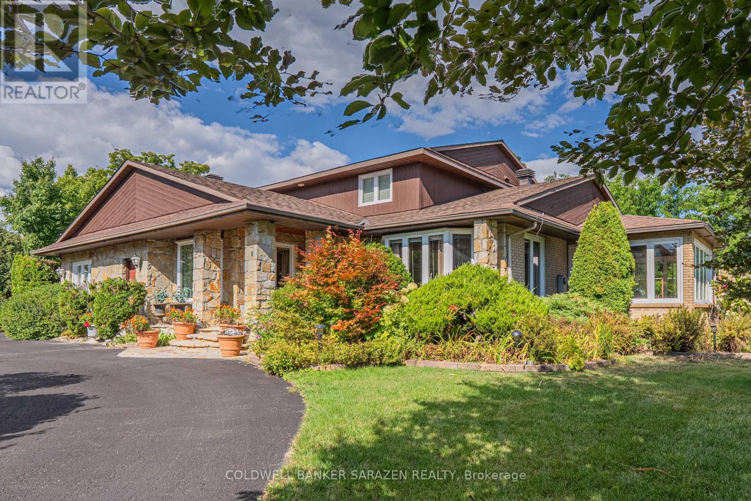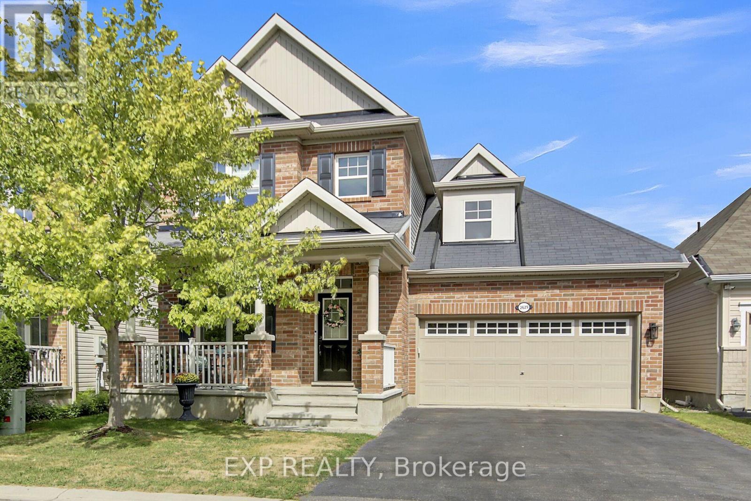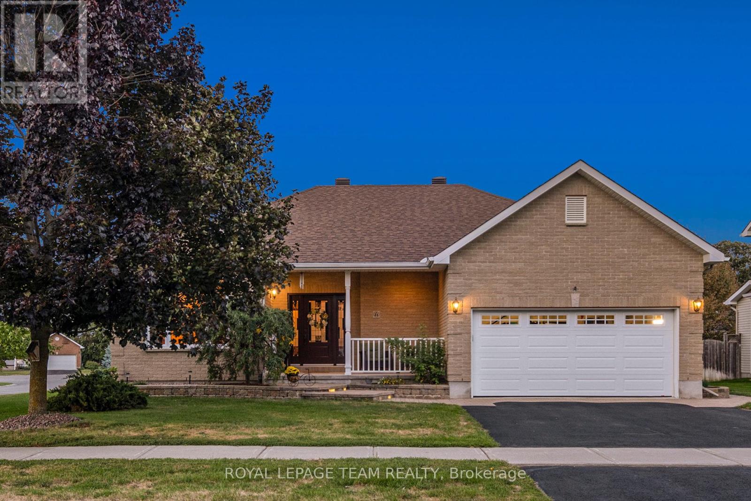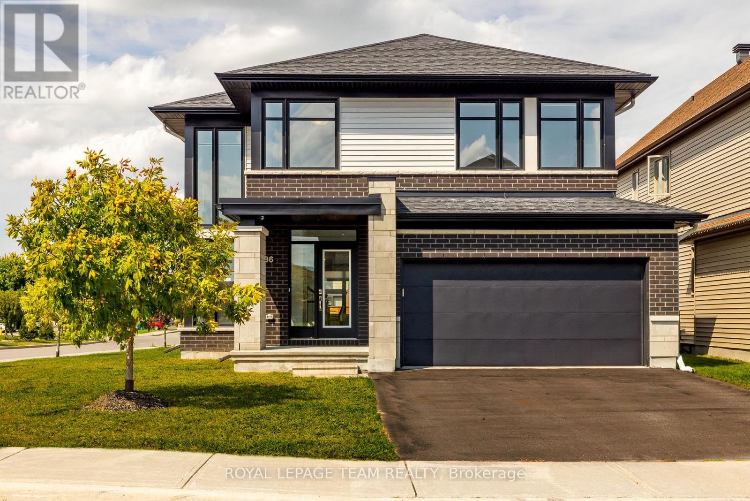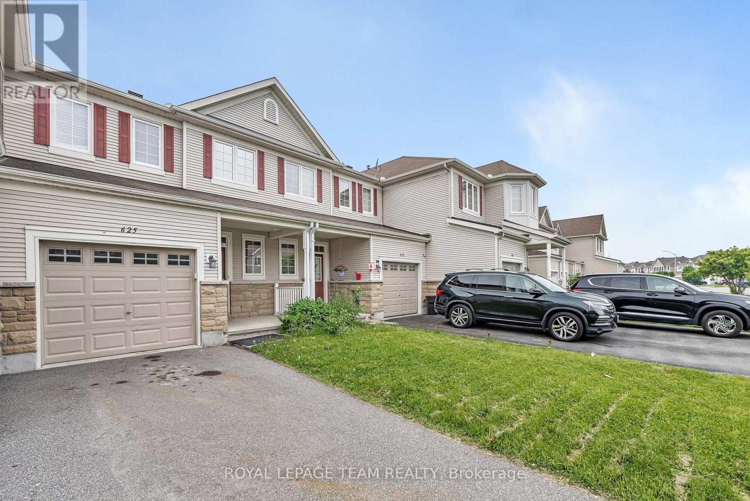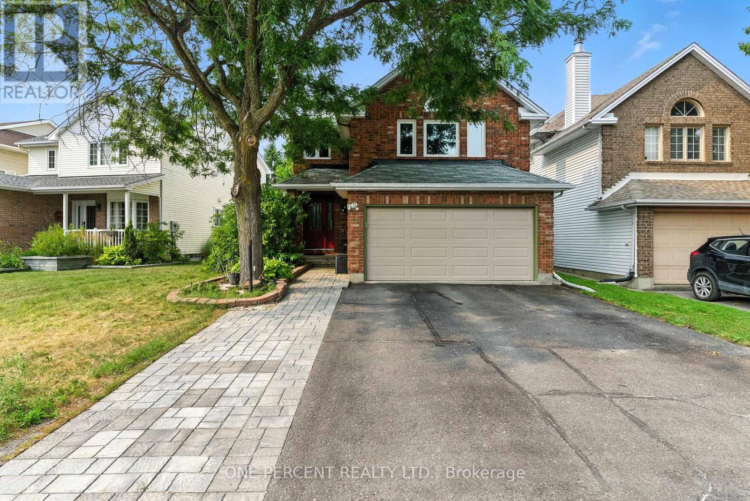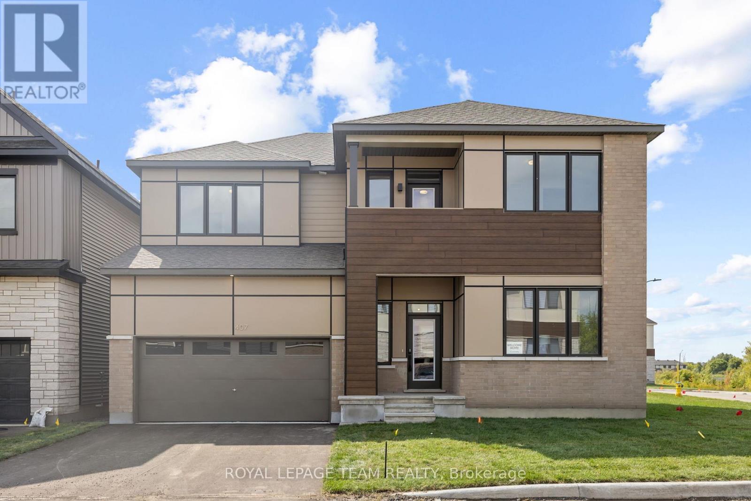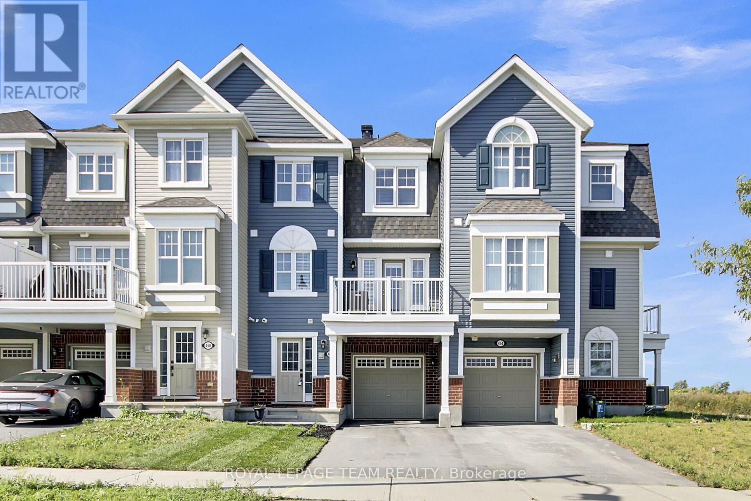
Highlights
Description
- Time on Housefulnew 11 hours
- Property typeSingle family
- Median school Score
- Mortgage payment
Begin your new chapter in this beautifully maintained 2 bedroom, 2 bathroom townhome located in a vibrant, family oriented neighbourhood. Spread across three levels, this thoughtfully designed home offers both comfort and functionality. Inside, you'll find a spacious foyer and a good-sized laundry room on the ground level. The second level features an open concept living and dining room with abundant natural light and a functional layout, and access to a private balcony. The kitchen includes four stainless steel appliances, granite counters, ample cabinetry, and a breakfast bar. Upstairs hosts the primary bedroom with a walk-in closet, a nicely sized second bedroom and a full 4-piece bathroom. With a single car garage and additional driveway parking, convenience is right at your doorstep. Ideally situated just steps away from Half Moon Bay Elementary School, this home is perfect for young families or professionals seeking a peaceful community with excellent amenities close by. (id:63267)
Home overview
- Cooling Central air conditioning
- Heat source Natural gas
- Heat type Forced air
- Sewer/ septic Sanitary sewer
- # total stories 3
- # parking spaces 3
- Has garage (y/n) Yes
- # full baths 1
- # half baths 1
- # total bathrooms 2.0
- # of above grade bedrooms 2
- Flooring Ceramic, laminate
- Community features Community centre
- Subdivision 7711 - barrhaven - half moon bay
- Directions 1941183
- Lot size (acres) 0.0
- Listing # X12388170
- Property sub type Single family residence
- Status Active
- Dining room 3.16m X 2.03m
Level: 2nd - Kitchen 3.22m X 3.19m
Level: 2nd - Bathroom 2.2m X 0.76m
Level: 2nd - Living room 5.37m X 4.17m
Level: 2nd - Primary bedroom 4.9m X 3.63m
Level: 3rd - Bathroom 2.54m X 1.46m
Level: 3rd - 2nd bedroom 3.81m X 2.64m
Level: 3rd - Laundry 3.21m X 1.87m
Level: Ground - Foyer 4.04m X 2.64m
Level: Ground
- Listing source url Https://www.realtor.ca/real-estate/28828874/452-riverboat-heights-ottawa-7711-barrhaven-half-moon-bay
- Listing type identifier Idx

$-1,333
/ Month

