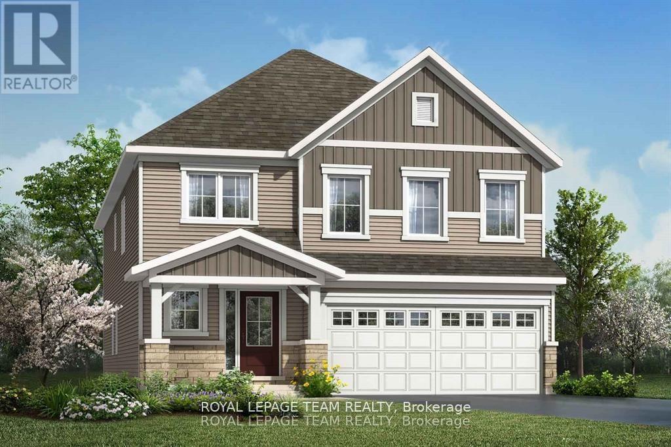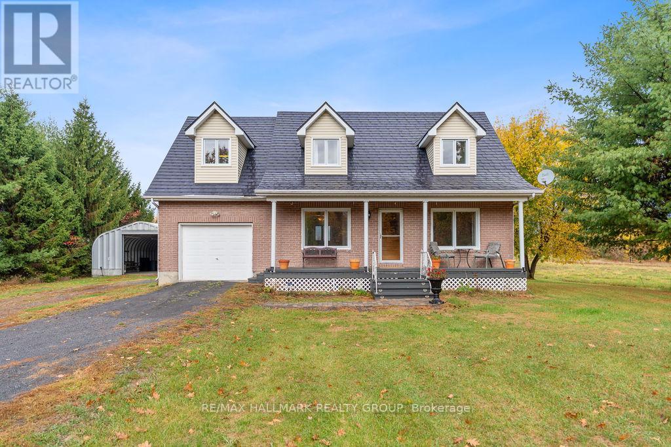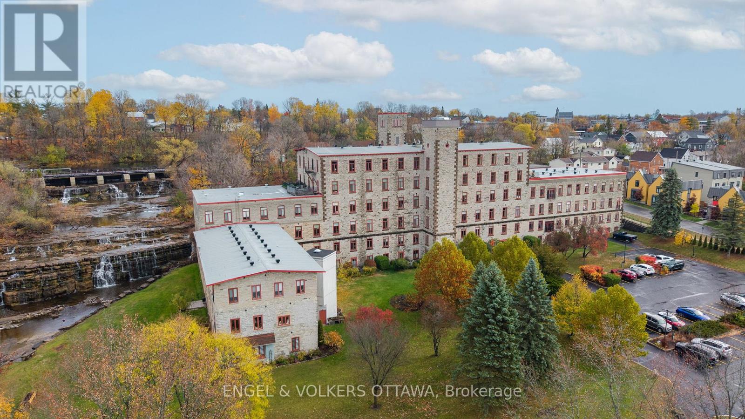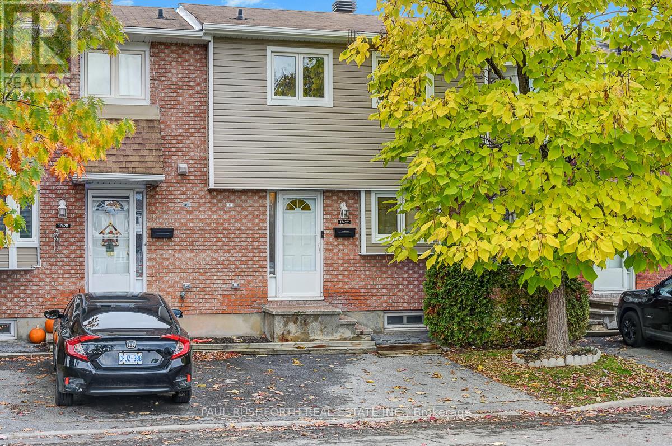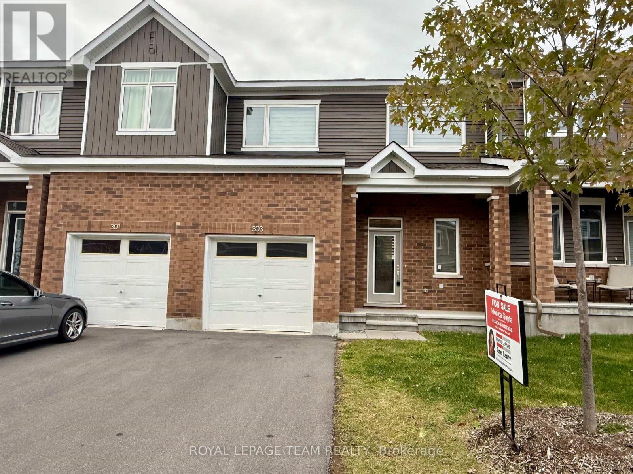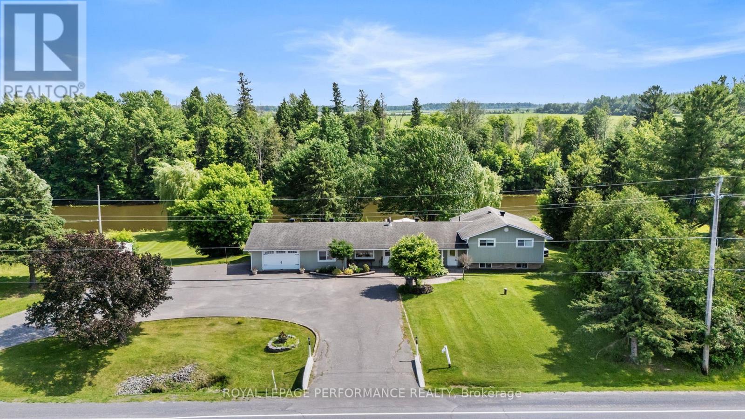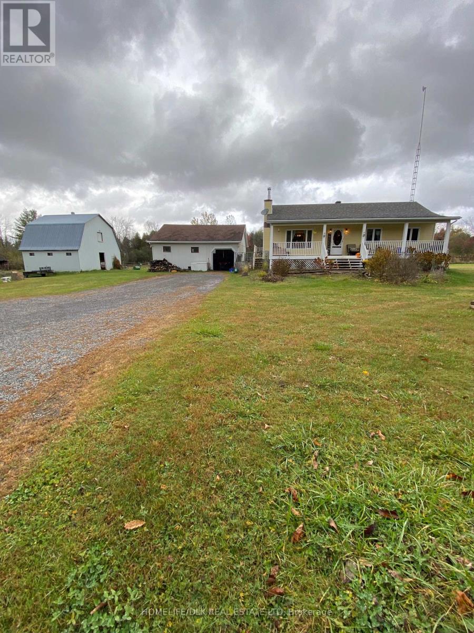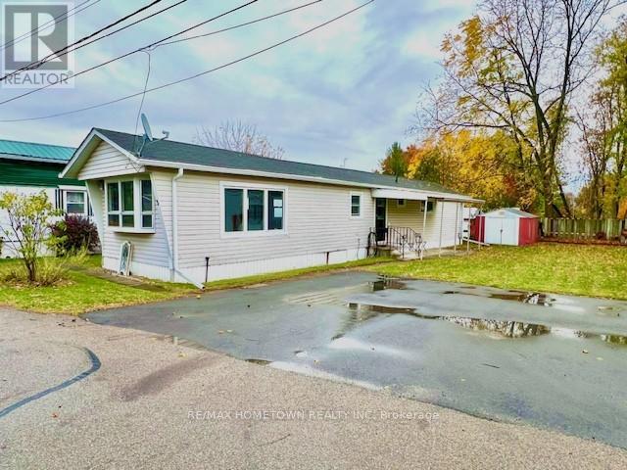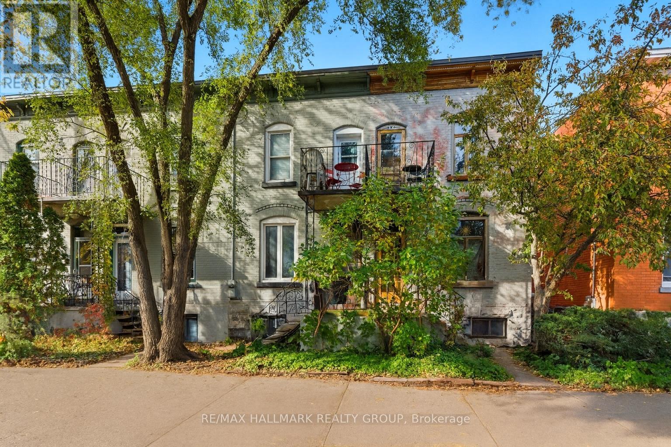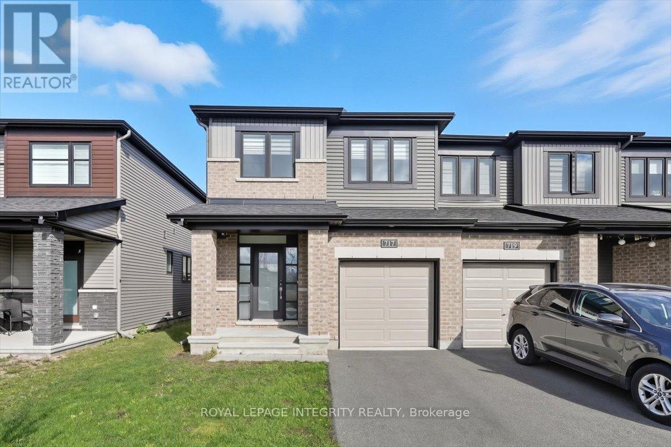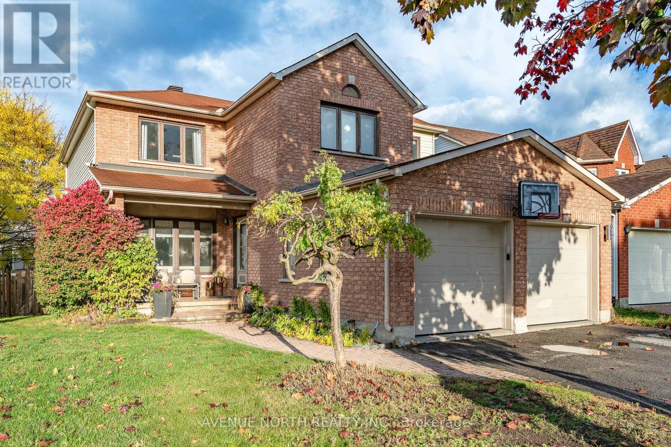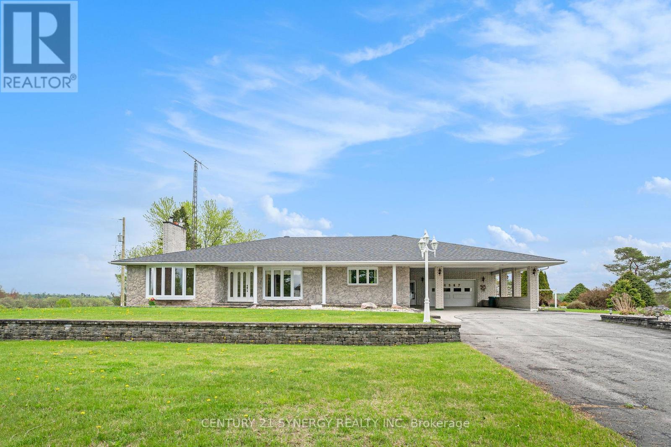
Highlights
Description
- Time on Houseful274 days
- Property typeSingle family
- StyleBungalow
- Median school Score
- Mortgage payment
Discover the extraordinary potential of this picturesque property, showcasing a meticulously crafted, custom-built, all-brick bungalow with bright and airy main-floor living space, complemented by a fully finished walkout basement and a detached 50'x 75' heated workshop. This thoughtfully designed home features oversized hallways, exceptionally deep closets for ample storage, and a generously sized main-floor laundry room. The hardwood floored main level boasts 3 spacious and well-appointed bedrooms, while the expansive walkout basement offers 2 additional inviting bedrooms, a full kitchen, a bar area perfect for entertaining, a full bathroom, and a versatile office space easily convertible, all with the convenience of a private entrance. Additional standout features include an attached 2-car garage accessible through a charming carport, a second lower-level garage for added versatility, and a massive separate metered and heated 3-bay detached garage/workshop ideal for hobbyists or entrepreneurial ventures. Experience the serene beauty and unmatched tranquility of rural living, all within a convenient drive to city amenities. (5 mins drive to Boundary Rd. and 417 interchange and 15 mins to Orleans big box stores) Buyer to verify zoning and permitted uses. Note: Some pictures have been virtually staged. (id:63267)
Home overview
- Cooling Central air conditioning
- Heat source Oil
- Heat type Forced air
- Sewer/ septic Septic system
- # total stories 1
- # parking spaces 40
- Has garage (y/n) Yes
- # full baths 2
- # total bathrooms 2.0
- # of above grade bedrooms 5
- Flooring Hardwood, tile
- Has fireplace (y/n) Yes
- Subdivision 1108 - sarsfield/bearbrook
- Lot desc Landscaped
- Lot size (acres) 0.0
- Listing # X11936166
- Property sub type Single family residence
- Status Active
- 4th bedroom 3.74m X 5.87m
Level: Lower - Kitchen 3.66m X 4.94m
Level: Lower - Bathroom 3.66m X 2.32m
Level: Lower - 5th bedroom 3.58m X 5.87m
Level: Lower - Kitchen 5.15m X 3.28m
Level: Main - 2nd bedroom 3.58m X 5.17m
Level: Main - Laundry 3.68m X 5.17m
Level: Main - 3rd bedroom 3.81m X 3.52m
Level: Main - Family room 6.15m X 6.63m
Level: Main - Living room 4.94m X 6.04m
Level: Main - Primary bedroom 5.4m X 5.16m
Level: Main - Bathroom 2.47m X 3.58m
Level: Main
- Listing source url Https://www.realtor.ca/real-estate/27831563/4547-carlsbad-lane-ottawa-1108-sarsfieldbearbrook
- Listing type identifier Idx

$-3,997
/ Month

