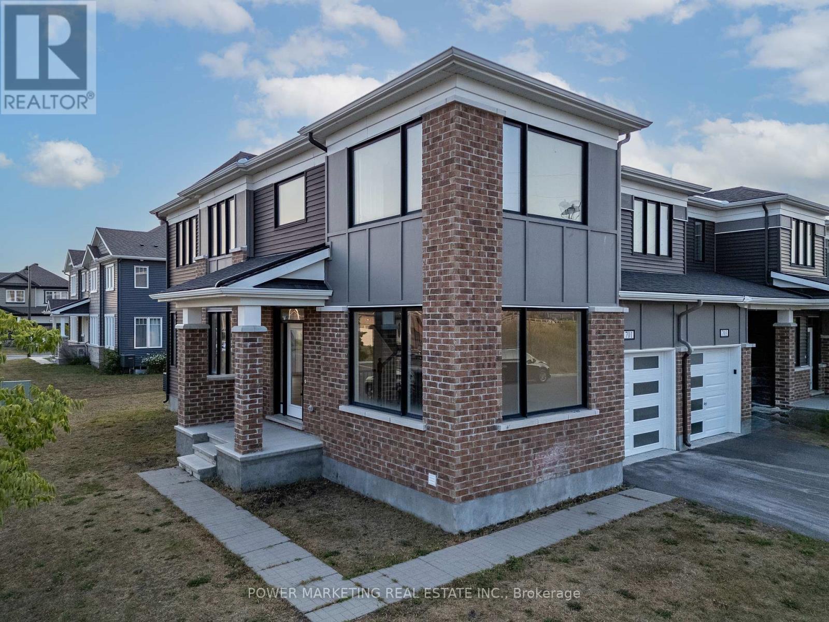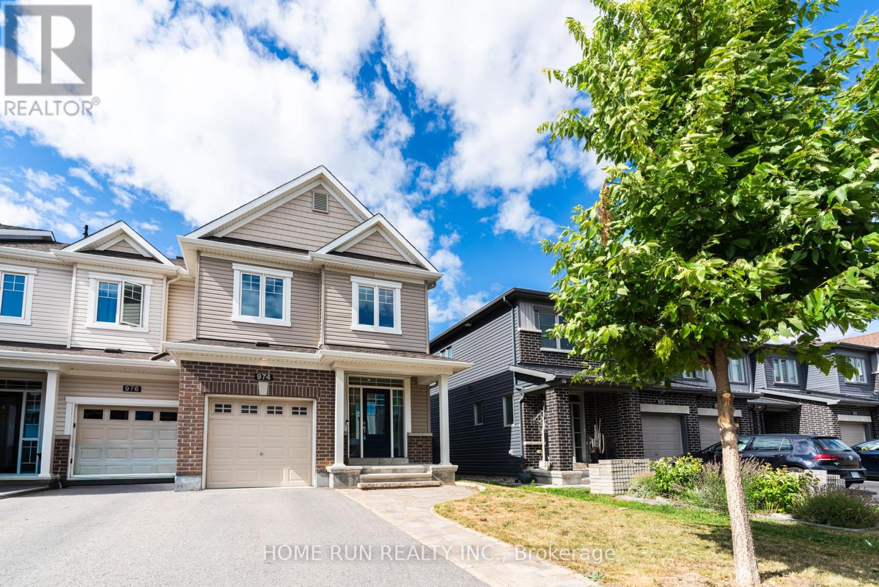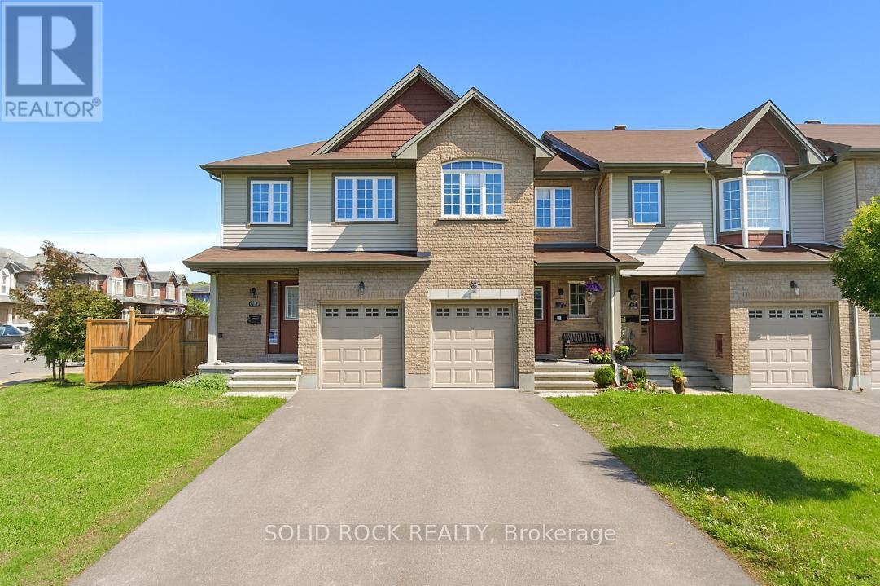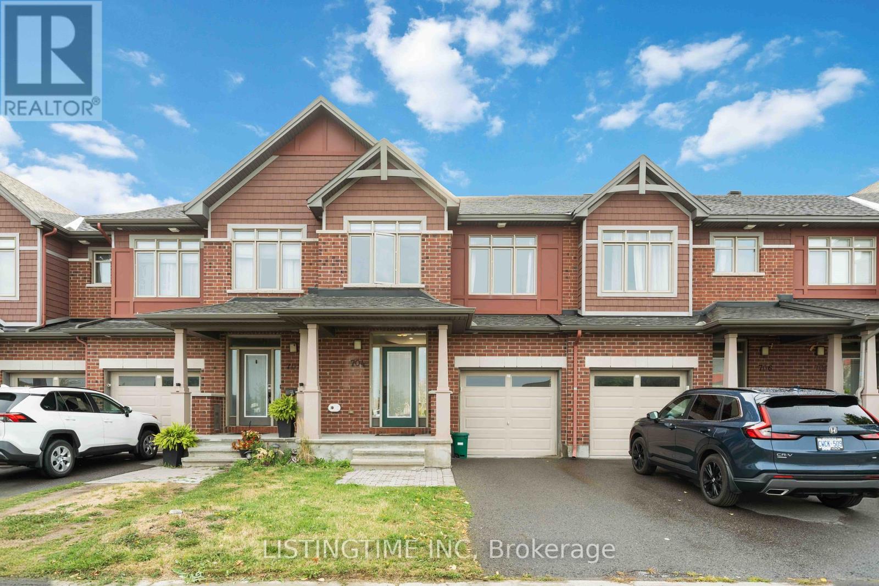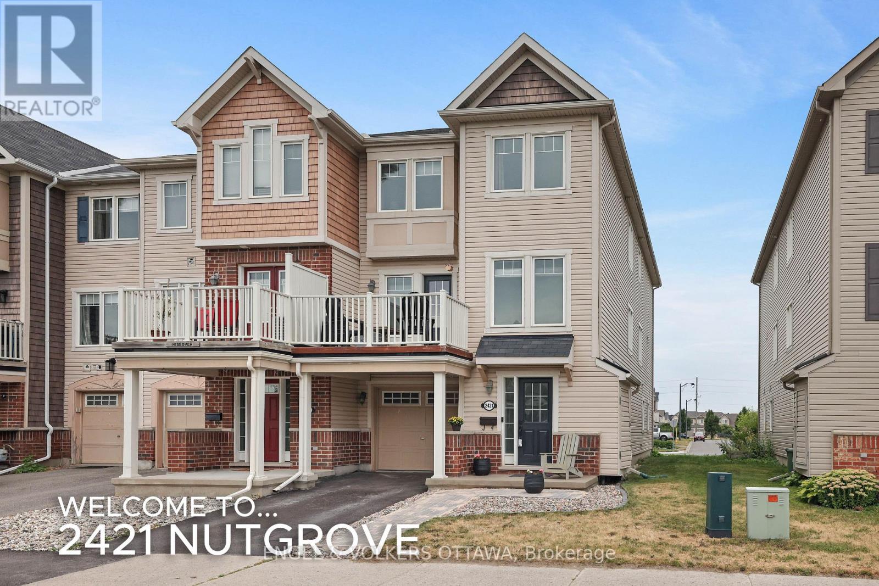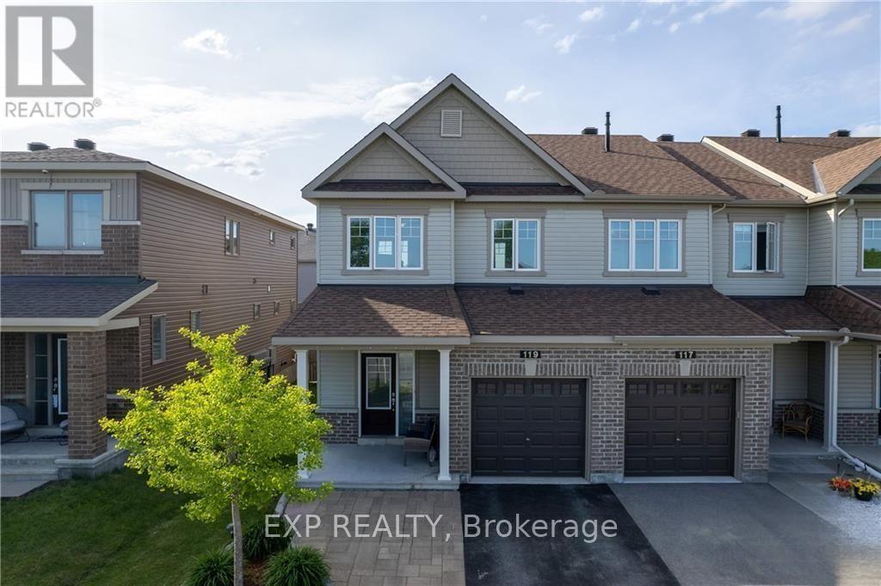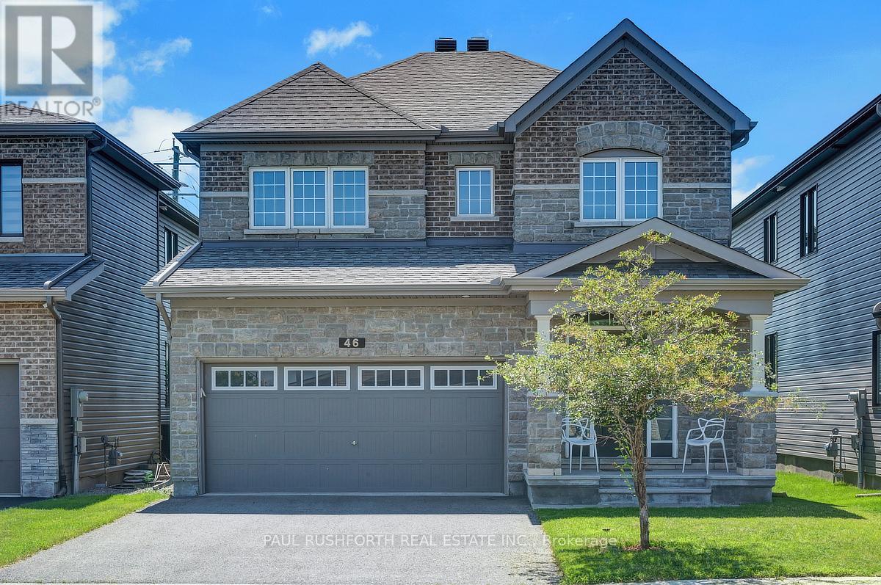
Highlights
Description
- Time on Houseful51 days
- Property typeSingle family
- Median school Score
- Mortgage payment
IMMACULATE. IMPRESSIVE. A STUNNING HOME. This Minto Fitzroy 4 bedrm, 2.5 bathroom DETACHED SINGLE in desirable Quinns Pointe (south Barrhaven) is a SHOWSTOPPER and is sure to please. NO REAR NEIGHBOURS! Built in 2018 and LIKE NEW. Loaded w/ $70k worth of upgrades, customization & designer finishes thru-out the 2368ft FAMILY FRIENDLY floor-plan. Boasting an OPEN CONCEPT LAYOUT, this beauty has it all: stylish exterior (full brick/stone front), wide plank LV strip flooring through-out all levels...NO CARPET. LUXURIOUS KITCHEN (customized) w/ your 'DREAM LAYOUT' & premium appliances (gas stove), elegant light fixtures, loads of pot lights, CURVED MAPLE STAIRCASE/IRON Railing, high-end window coverings, 9FT CEILINGS, living rm w/gas FP, 2CAR GARAGE, full eavestroughs installed, Oversized windows FILL THE HOME W/ NATURAL LIGHT. Lovely principal retreat: huge WIC, SPA INSPIRED ENSUITE w/ both TUB & GLASS SHOWER. Large family bathrm for bedrms 2/3/4. The 'oh so nice' convenience of 2ND FLOOR LAUNDRY rm & a main floor mudroom. YES, This one has it all!! NO REAR NEIGHBOURS with City of Ottawa park behind. Some photos have been virtually staged. (id:55581)
Home overview
- Cooling Central air conditioning
- Heat source Natural gas
- Heat type Forced air
- Sewer/ septic Sanitary sewer
- # total stories 2
- # parking spaces 4
- Has garage (y/n) Yes
- # full baths 2
- # half baths 1
- # total bathrooms 3.0
- # of above grade bedrooms 4
- Has fireplace (y/n) Yes
- Subdivision 7711 - barrhaven - half moon bay
- Directions 2004535
- Lot size (acres) 0.0
- Listing # X12288368
- Property sub type Single family residence
- Status Active
- Laundry 1.62m X 2.17m
Level: 2nd - Bathroom 3.48m X 1.92m
Level: 2nd - 4th bedroom 3.35m X 3.52m
Level: 2nd - 3rd bedroom 3.48m X 3.34m
Level: 2nd - Primary bedroom 5.17m X 4.6m
Level: 2nd - Bathroom 3.46m X 2.83m
Level: 2nd - 2nd bedroom 4.04m X 2.99m
Level: 2nd - Eating area 4.22m X 2.75m
Level: Main - Bathroom 2.14m X 0.97m
Level: Main - Living room 4.35m X 4.72m
Level: Main - Dining room 4.35m X 3.33m
Level: Main - Kitchen 4.07m X 3.22m
Level: Main
- Listing source url Https://www.realtor.ca/real-estate/28612445/46-knockaderry-crescent-ottawa-7711-barrhaven-half-moon-bay
- Listing type identifier Idx

$-2,399
/ Month






