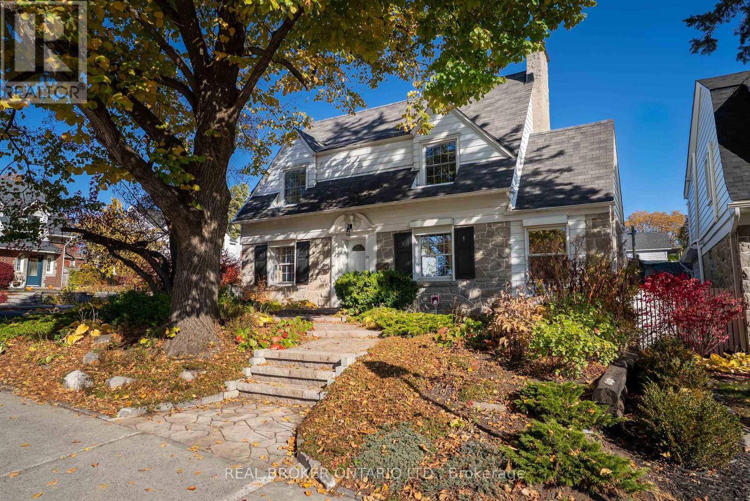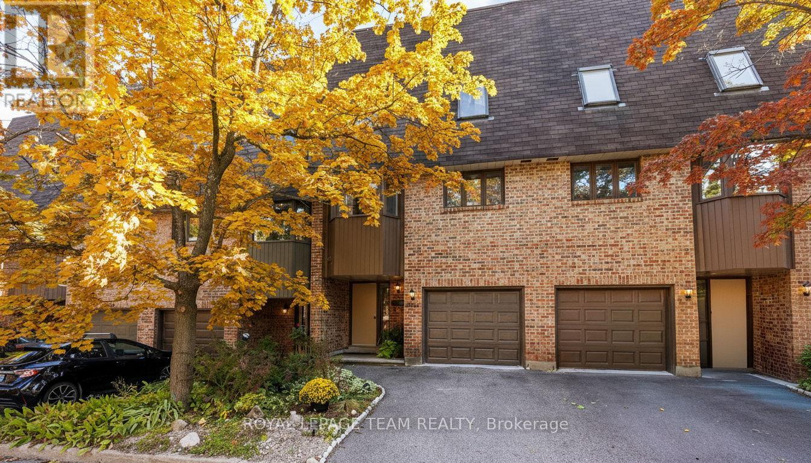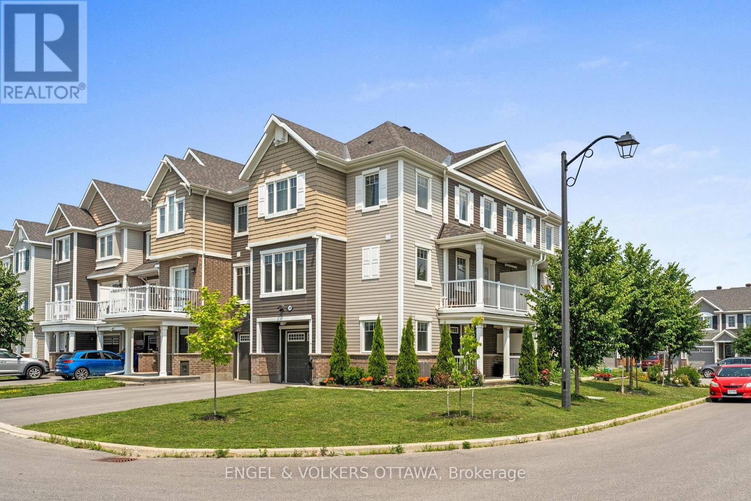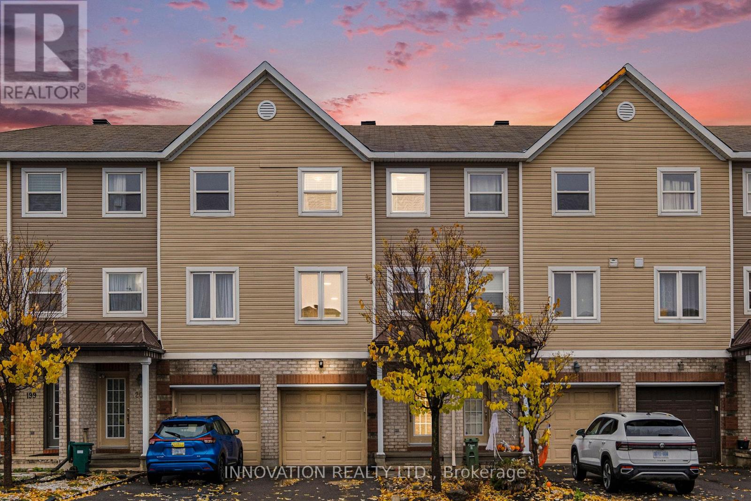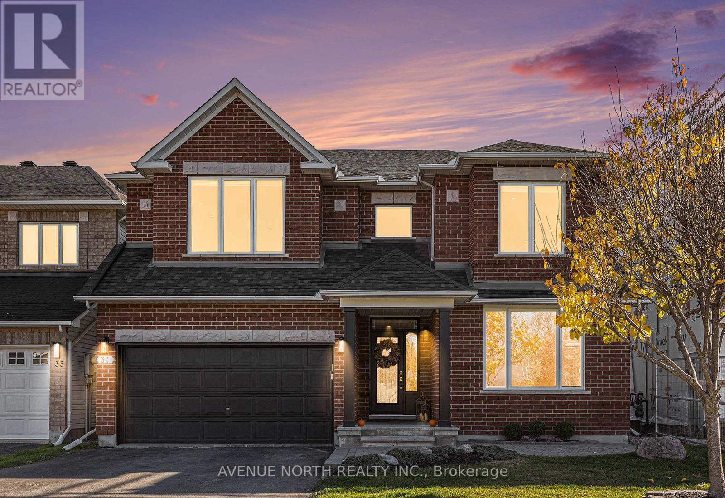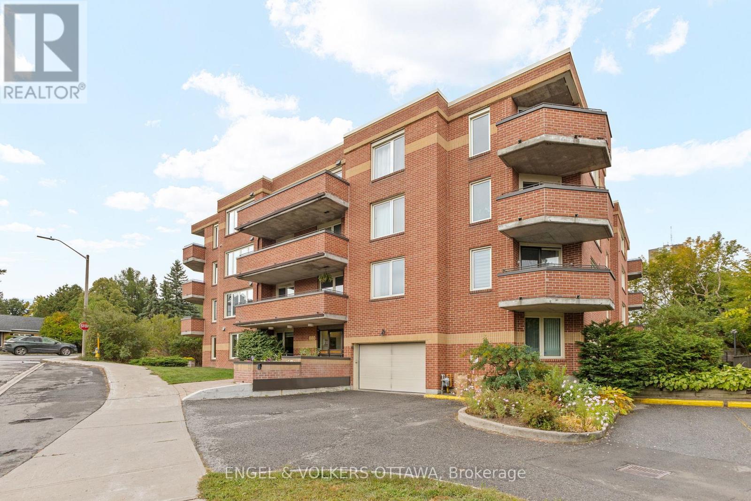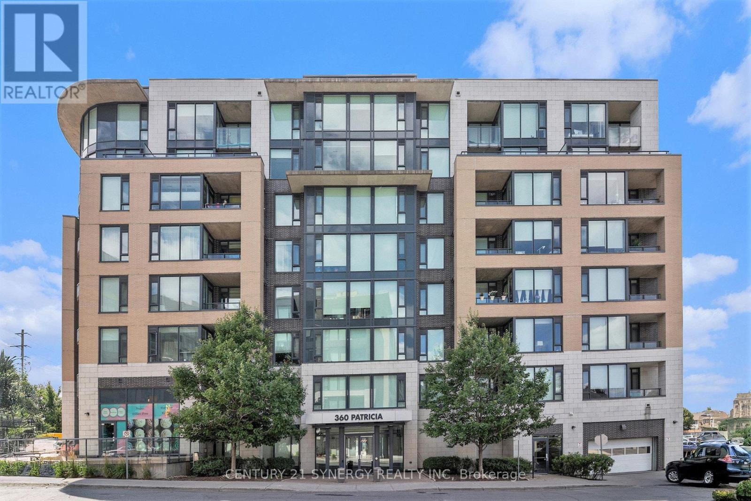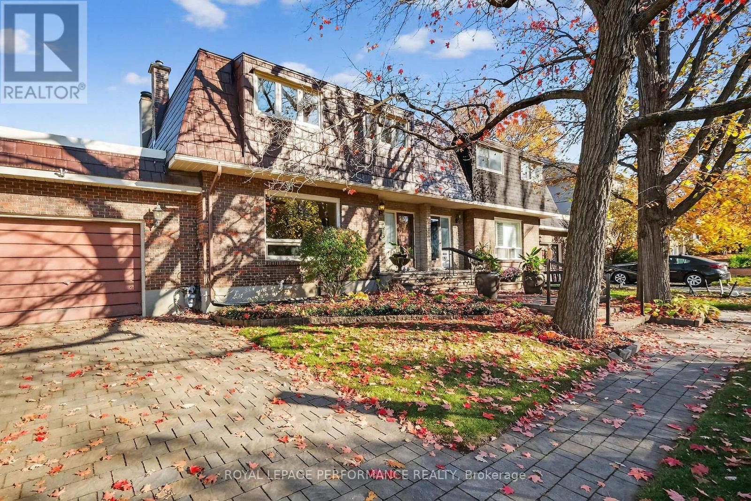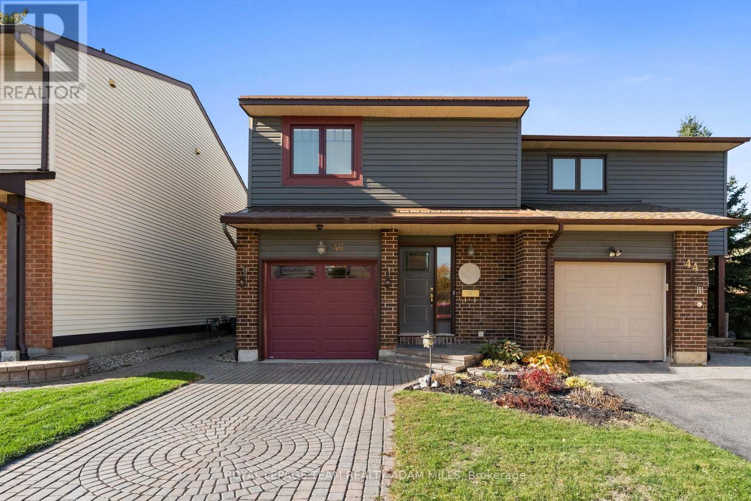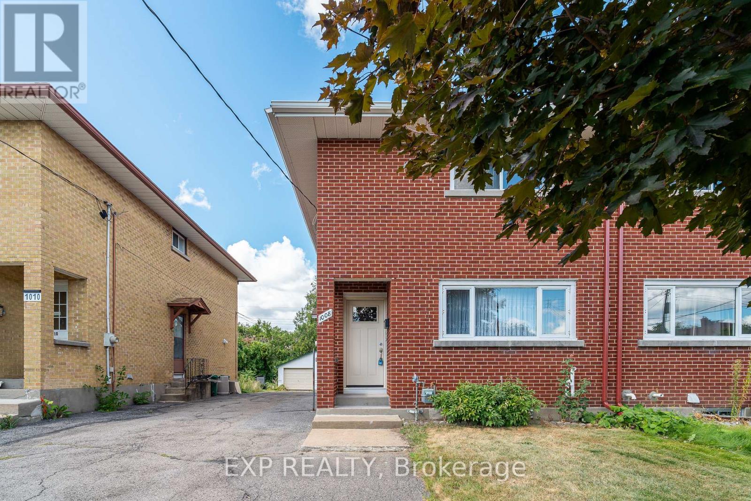- Houseful
- ON
- Ottawa
- Tanglewood
- 34 46 A Medhurst Dr
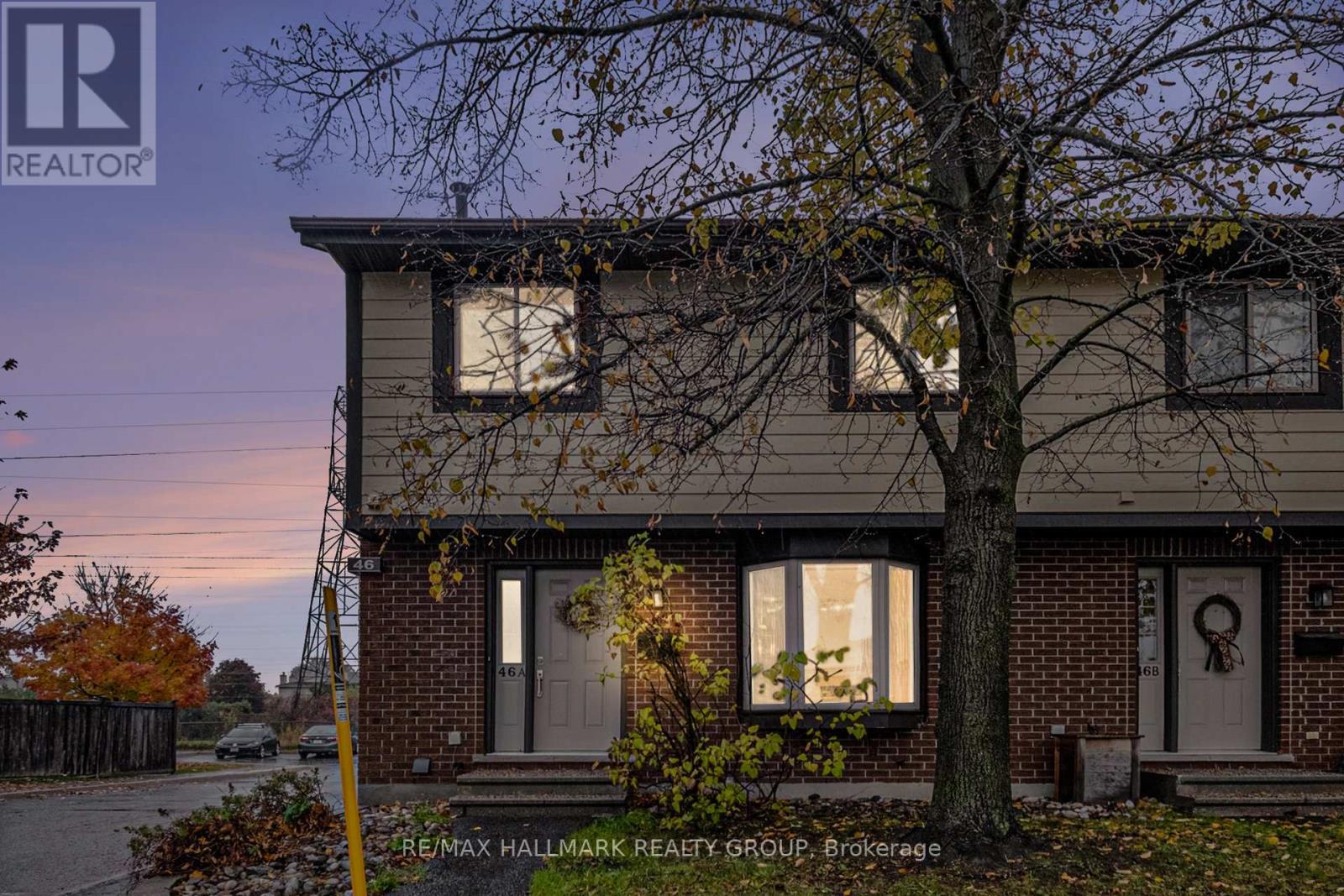
Highlights
Description
- Time on Housefulnew 2 hours
- Property typeSingle family
- Neighbourhood
- Median school Score
- Mortgage payment
Step inside this inviting home where comfort and convenience come together. The open-concept main level is filled with natural light and features a cozy fireplace that sets the tone for relaxing evenings. The kitchen and dining area flow beautifully, creating the perfect space for family meals and entertaining friends. Upstairs, you'll find three comfortable bedrooms, including a large primary suite with its own private 2-piece ensuite. The finished lower level offers a recroom, along with laundry and plenty of storage. Step outside to your private fenced yard with sunny southern exposure-ideal for summer barbecues or quiet morning coffee. Parking is conveniently located just steps from your door. Close to parks, schools, shopping, and transit-this is a wonderful place to call home. (id:63267)
Home overview
- Cooling Central air conditioning
- Heat source Wood
- Heat type Forced air
- # total stories 2
- # parking spaces 1
- # full baths 3
- # half baths 2
- # total bathrooms 5.0
- # of above grade bedrooms 3
- Community features Pets allowed with restrictions
- Subdivision 7501 - tanglewood
- Lot size (acres) 0.0
- Listing # X12498148
- Property sub type Single family residence
- Status Active
- Bathroom 2.225m X 2.05m
Level: 2nd - Bathroom 1.52m X 1.54m
Level: 2nd - 3rd bedroom 4.45m X 3.57m
Level: 2nd - Primary bedroom 5.5m X 3.71m
Level: 2nd - 2nd bedroom 3.27m X 2.97m
Level: 2nd - Recreational room / games room 6.08m X 3.9m
Level: Lower - Laundry 6.1m X 5.87m
Level: Lower - Kitchen 3.89m X 3.14m
Level: Main - Living room 5.88m X 3.81m
Level: Main - Bathroom 1.3m X 1.34m
Level: Main - Dining room 3.9m X 2.94m
Level: Main
- Listing source url Https://www.realtor.ca/real-estate/29055708/34-46-a-medhurst-drive-ottawa-7501-tanglewood
- Listing type identifier Idx

$-543
/ Month

