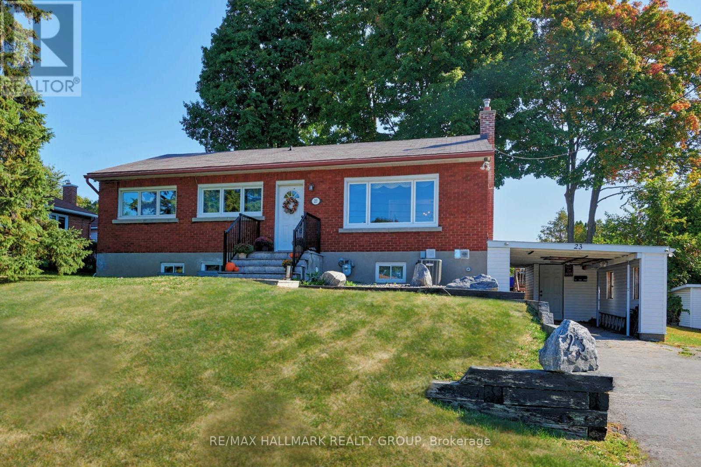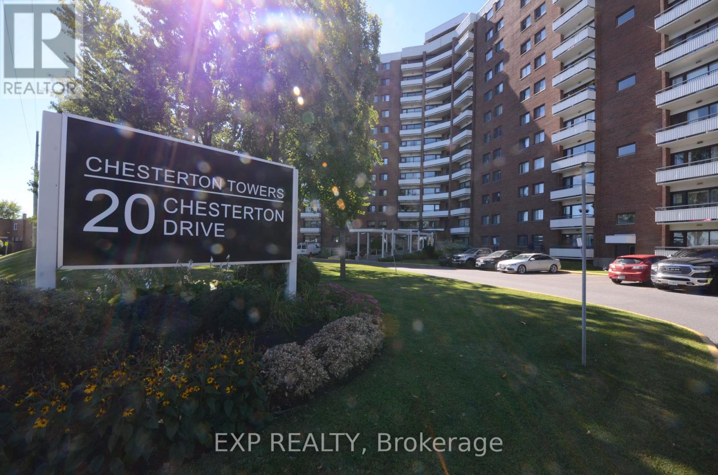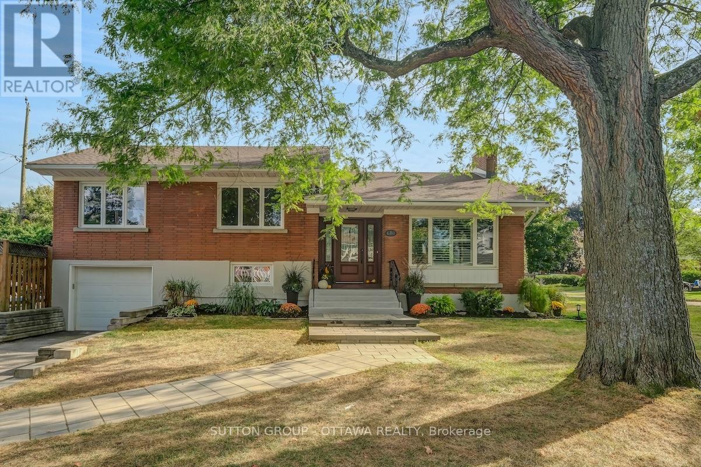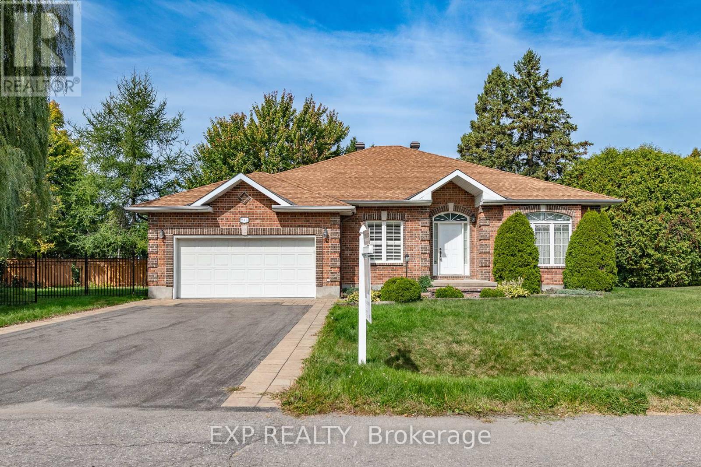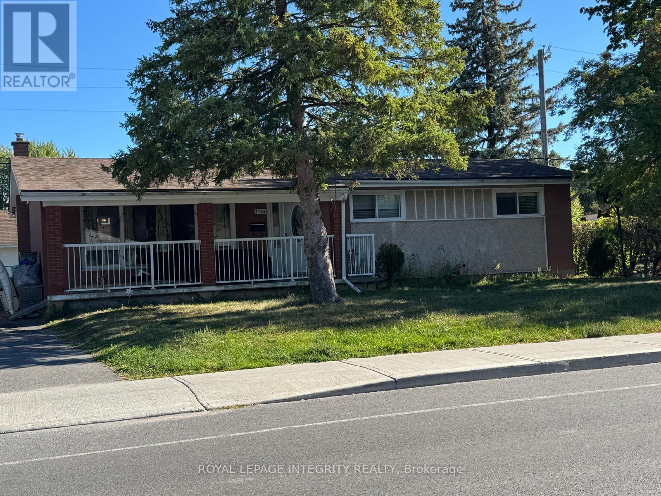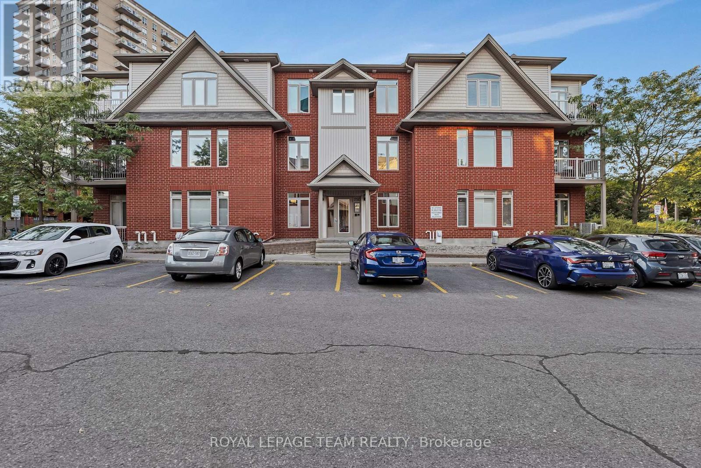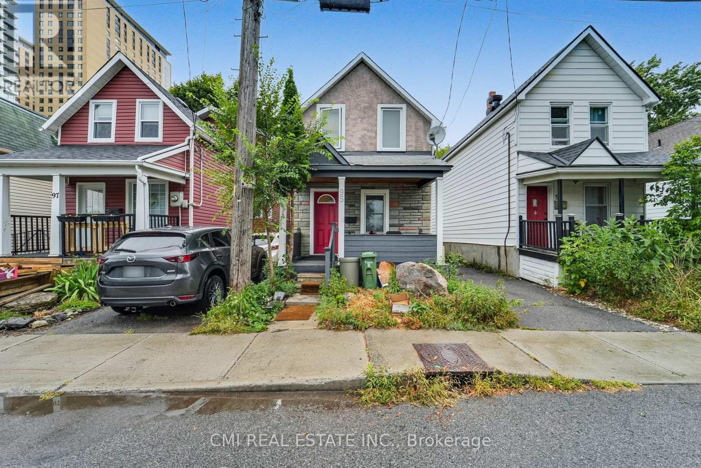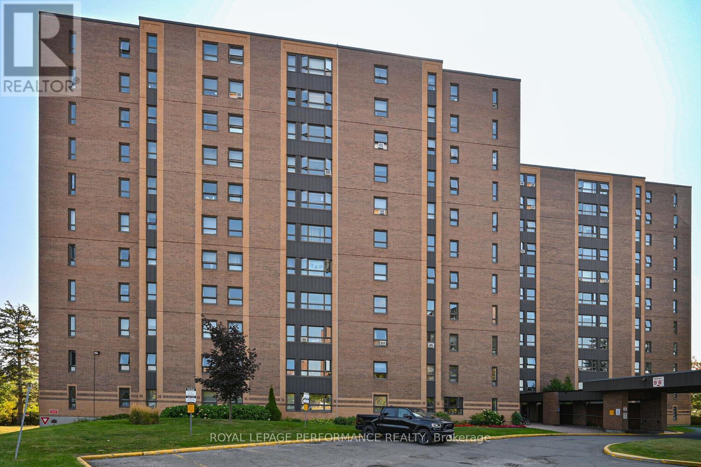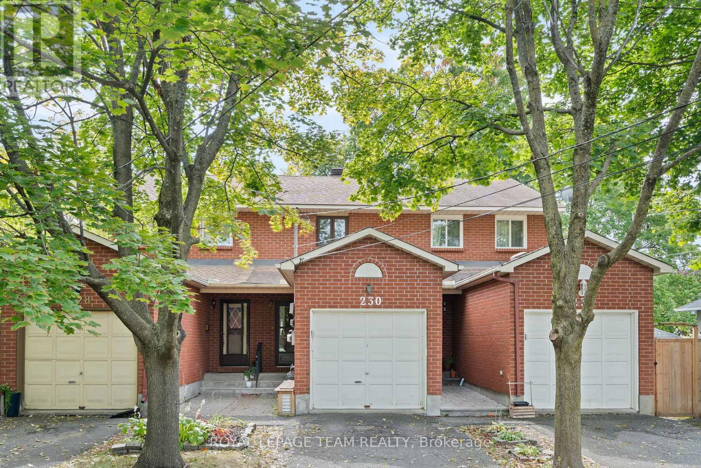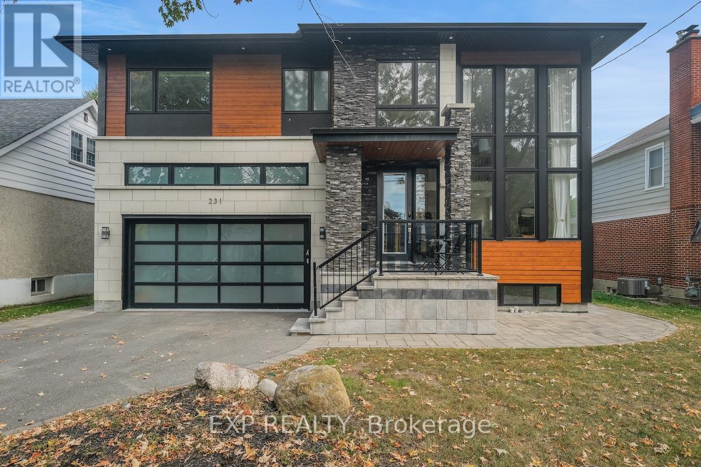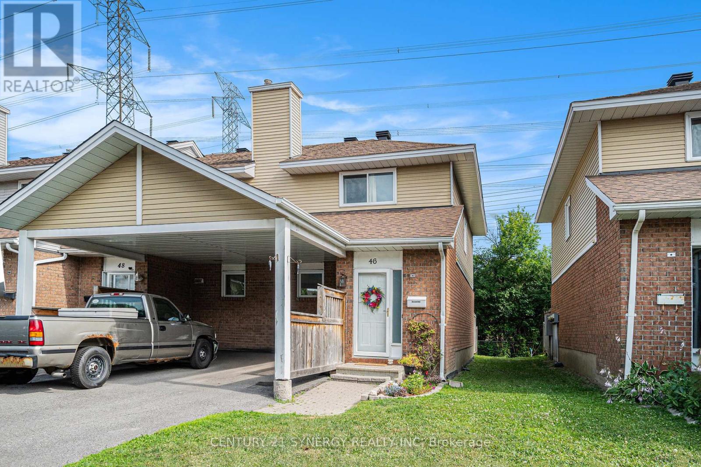
Highlights
Description
- Time on Houseful29 days
- Property typeSingle family
- Neighbourhood
- Median school Score
- Mortgage payment
Welcome to your new stunning end unit condo townhouse with convenient carport and no rear neighbours! This charming home boasts three cozy bedrooms and two bathrooms, ensuring ample space for both relaxation and daily routines. Step inside to discover a beautifully updated interior beginning with a renovated kitchen (2022) and updated powder room (2021). The main floor flows with a separate dining area and large living room including fireplace with new mantle and tiling (2021) exotic walnut hardwood floors (2021)! Up the oak staircase (2022) to the second level you will find 3 bedrooms all with hickory hardwood floors (2021) and a beautiful full bathroom all renovated in 2021. The finished basement provides plenty of flexible space as a rec room, office or media room. The private backyard offers a serene escape and has no rear neighbours. Further updates include furnace and tankless hot water (22), smooth ceilings on main floor (no stucco!), matching fridge/stove/dishwasher/microwave hood fan combo (22), soft close kitchen cabinets and drawers, quartz kitchen countertops, R60 blown in attic insulation, windows and doors (2024). Dont miss this opportunity! (id:63267)
Home overview
- Cooling Central air conditioning
- Heat source Natural gas
- Heat type Forced air
- # total stories 2
- # parking spaces 2
- Has garage (y/n) Yes
- # full baths 1
- # half baths 1
- # total bathrooms 2.0
- # of above grade bedrooms 3
- Has fireplace (y/n) Yes
- Community features Pet restrictions, community centre
- Subdivision 3804 - heron gate/industrial park
- Directions 1949300
- Lot size (acres) 0.0
- Listing # X12357983
- Property sub type Single family residence
- Status Active
- Recreational room / games room 3.92m X 7.42m
Level: Basement - Kitchen 2.74m X 3.12m
Level: Main - Living room 4.94m X 3.45m
Level: Main - Dining room 3.92m X 3.91m
Level: Main - Bedroom 2.31m X 3.89m
Level: Upper - Primary bedroom 4.94m X 3.52m
Level: Upper - Bedroom 2.53m X 3.94m
Level: Upper
- Listing source url Https://www.realtor.ca/real-estate/28762842/-46-paddington-private-ottawa-3804-heron-gateindustrial-park
- Listing type identifier Idx

$-686
/ Month

