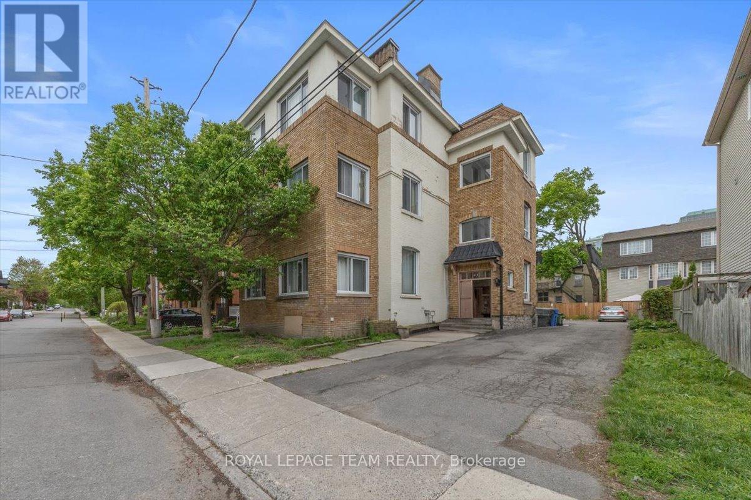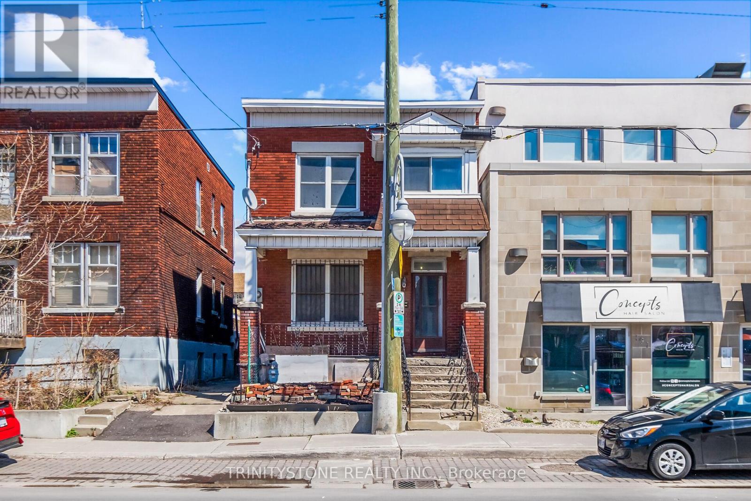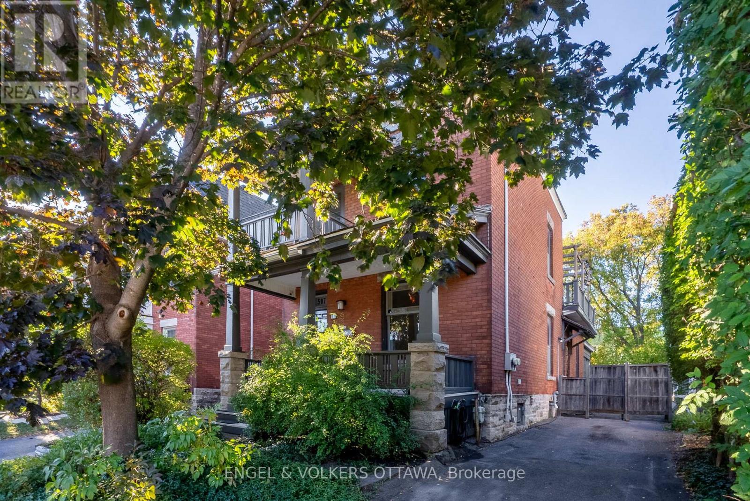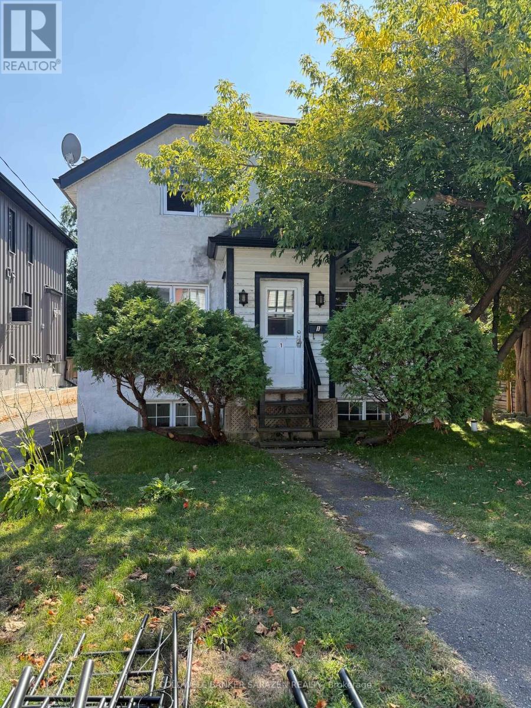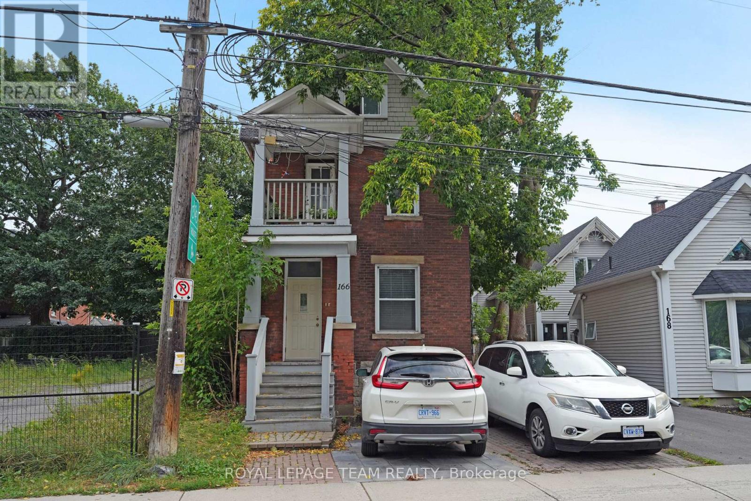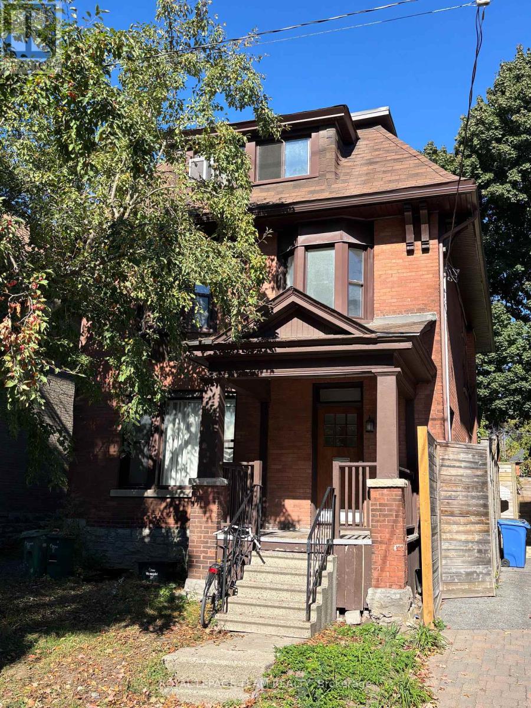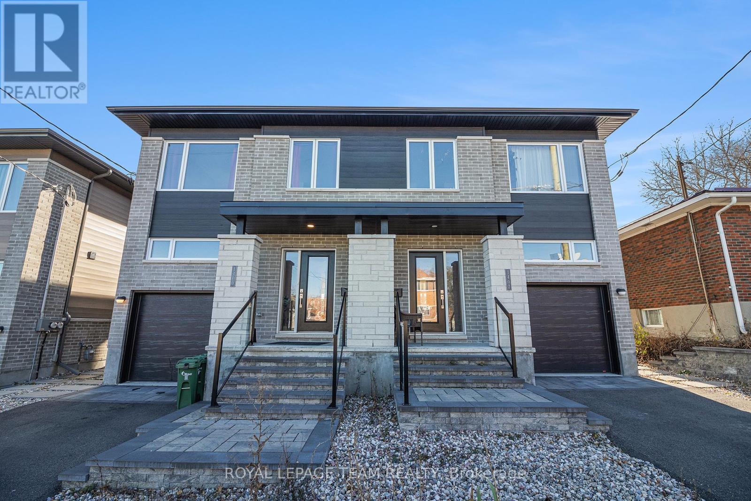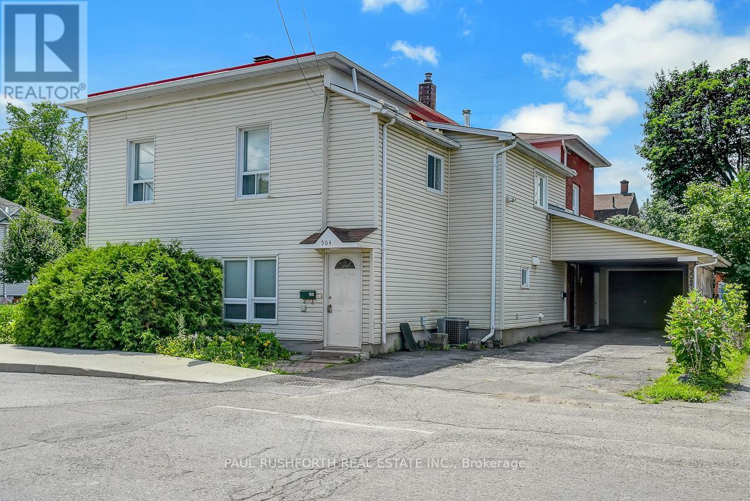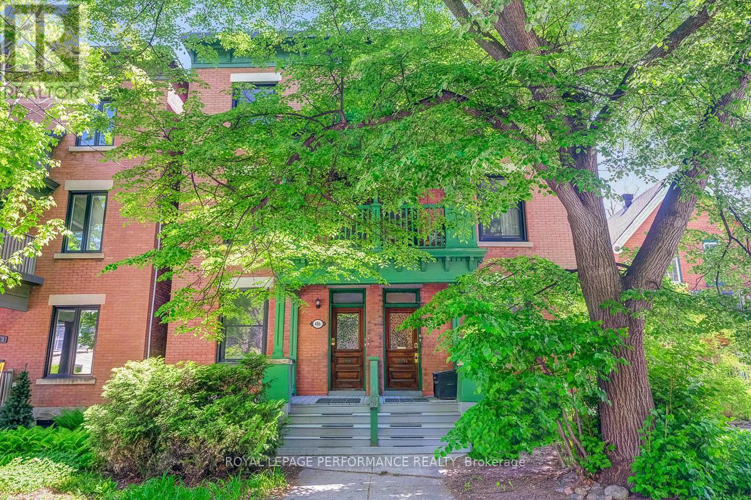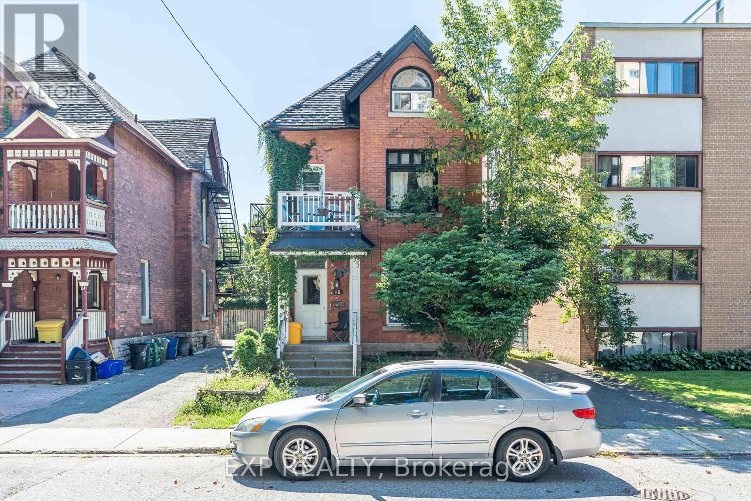- Houseful
- ON
- Ottawa
- Civic Hospital
- 460 Holland Ave
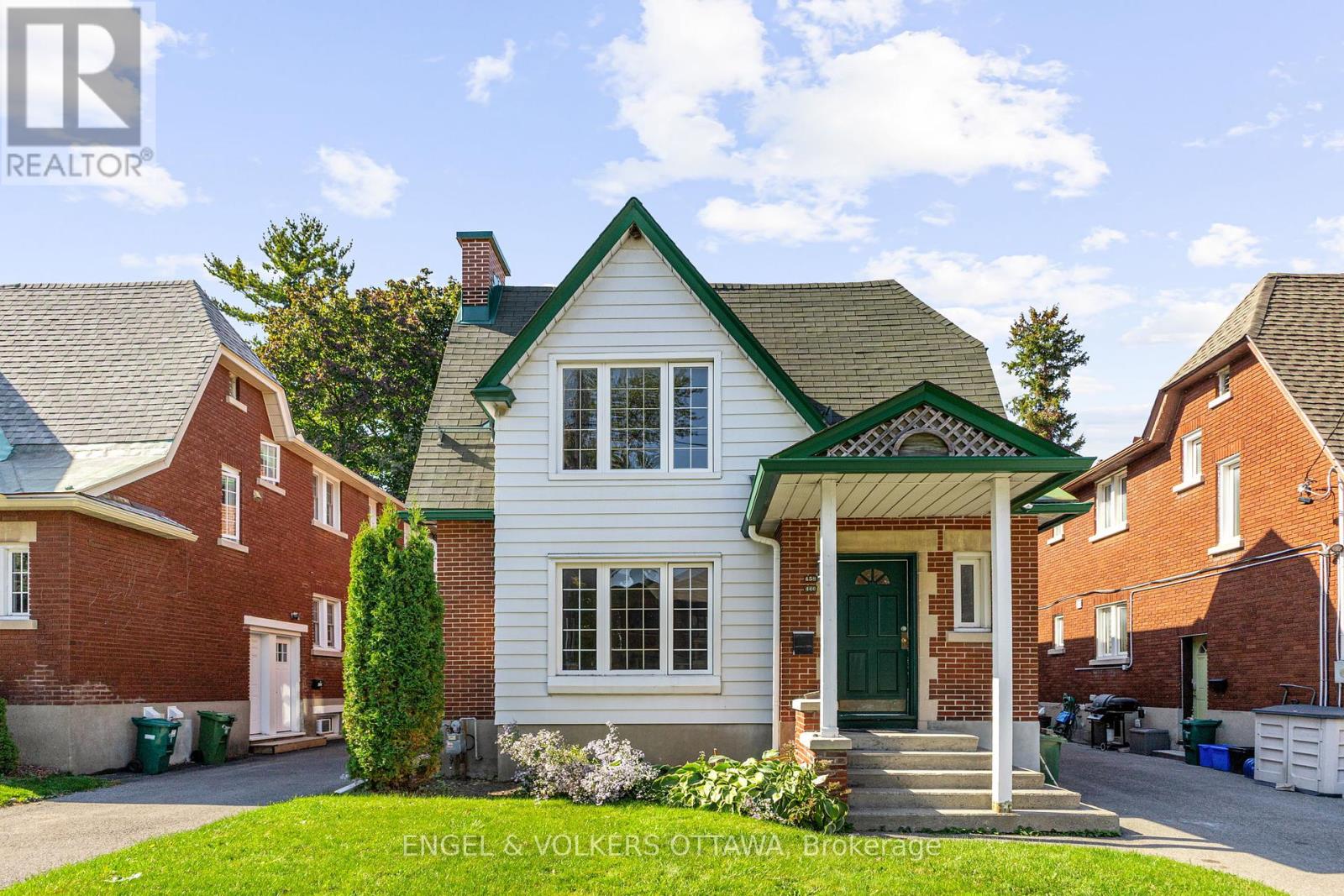
Highlights
Description
- Time on Housefulnew 4 days
- Property typeMulti-family
- Neighbourhood
- Median school Score
- Mortgage payment
Welcome to 458/460 Holland Avenue. A fully renovated duplex in the heart of the Civic Hospital neighborhood with two 2 bedrooms apartments. This property, with great curb appeal, has been completely rejuvenated by the current owners and is ready to be owner occupied or added to a low-maintenance portfolio with the chance to set your own rents. Located steps to the Civic Hospital, Wellington Village, the Experimental Farm, and transit, this is a prime, low-vacancy property. The condition of the units will command excellent tenants at healthy rental rates. This would make an excellent owner-occupy Airbnb for the right buyer. The main floor unit is fully renovated and will be vacant as of November 1st. It features refinished hardwood, updated kitchen with large pantry, new bathroom, and exclusive use of the basement laundry. There is also a sun room off of the rear bedroom. The second floor renovation has just been completed with fresh paint and brand new kitchen, tiling, stainless steel appliances, bathroom, carpet, and dedicated laundry. The 40' x 103' lot size allows for two parking, and two sheds. Finally, with the R3 zoning you can explore the addition of a third unit in the basement. Furnace updated in 2021. This is a fresh, bright, turnkey property you should see in person. (id:63267)
Home overview
- Cooling Central air conditioning
- Heat source Natural gas
- Heat type Forced air
- Sewer/ septic Sanitary sewer
- # total stories 2
- # parking spaces 2
- # full baths 2
- # total bathrooms 2.0
- # of above grade bedrooms 4
- Has fireplace (y/n) Yes
- Subdivision 4504 - civic hospital
- Lot size (acres) 0.0
- Listing # X12440016
- Property sub type Multi-family
- Status Active
- Pantry 1.91m X 1.21m
Level: 2nd - Kitchen 3.27m X 2.45m
Level: 2nd - Laundry 1.81m X 0.87m
Level: 2nd - Other 1.61m X 0.78m
Level: 2nd - Other 1.62m X 1.47m
Level: 2nd - Living room 4.73m X 3.94m
Level: 2nd - Bedroom 3.91m X 2.58m
Level: 2nd - Dining room 3.69m X 2.74m
Level: 2nd - Primary bedroom 3.84m X 3.03m
Level: 2nd - Bathroom 1.98m X 1.48m
Level: 2nd - Other 2.53m X 1.98m
Level: 2nd - Other 2.74m X 2.18m
Level: 2nd - Other 4.76m X 4.65m
Level: Basement - Other 7.5m X 7.05m
Level: Basement - Other 2.31m X 1.41m
Level: Basement - Utility 2.58m X 2.31m
Level: Basement - Living room 4.73m X 3.94m
Level: Ground - Other 2.74m X 2.18m
Level: Ground - Other 1.9m X 0.81m
Level: Ground - Bedroom 3.91m X 2.58m
Level: Ground
- Listing source url Https://www.realtor.ca/real-estate/28940998/460-holland-avenue-ottawa-4504-civic-hospital
- Listing type identifier Idx

$-2,346
/ Month

