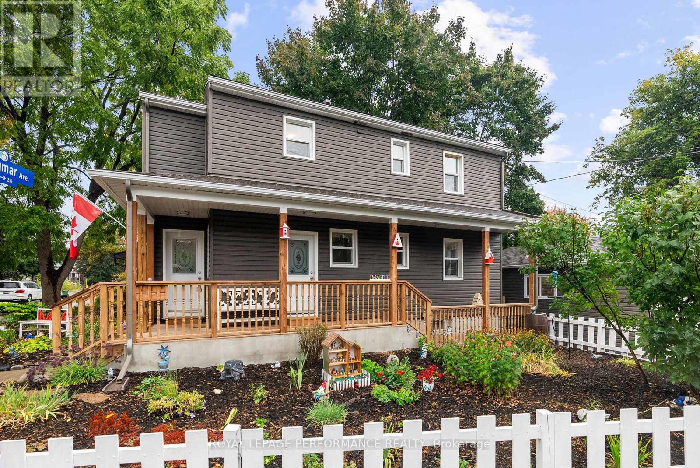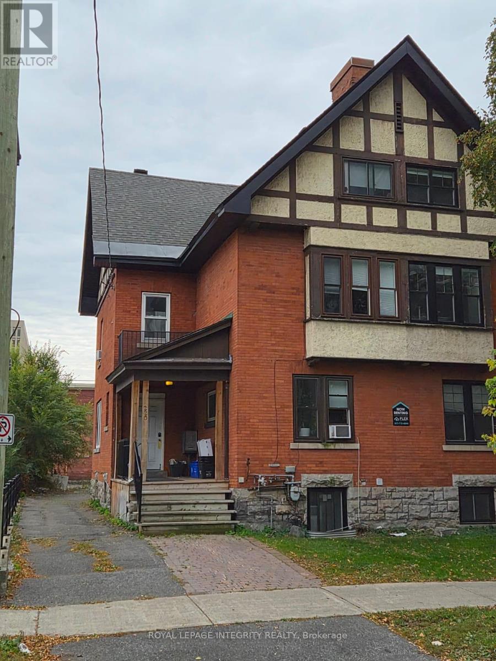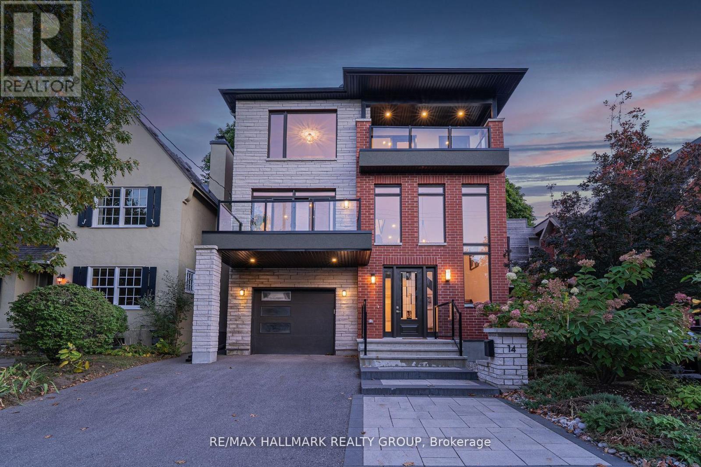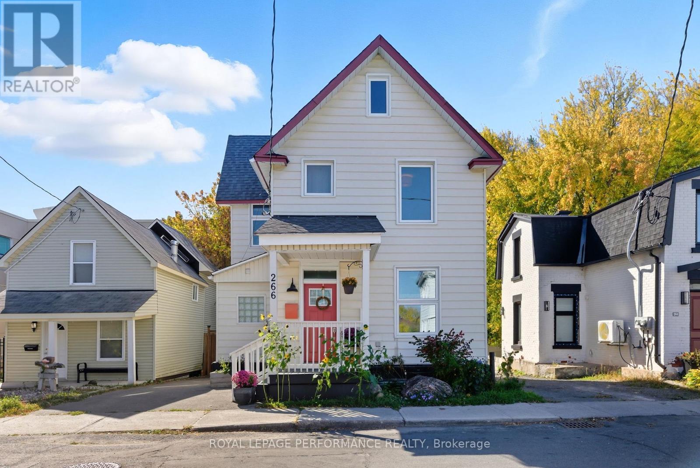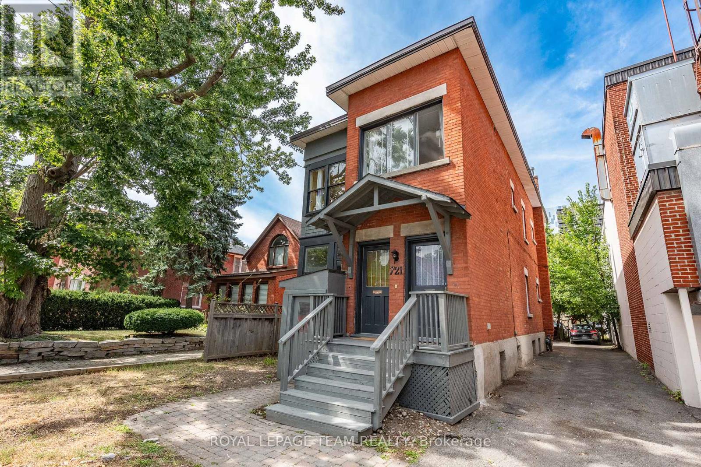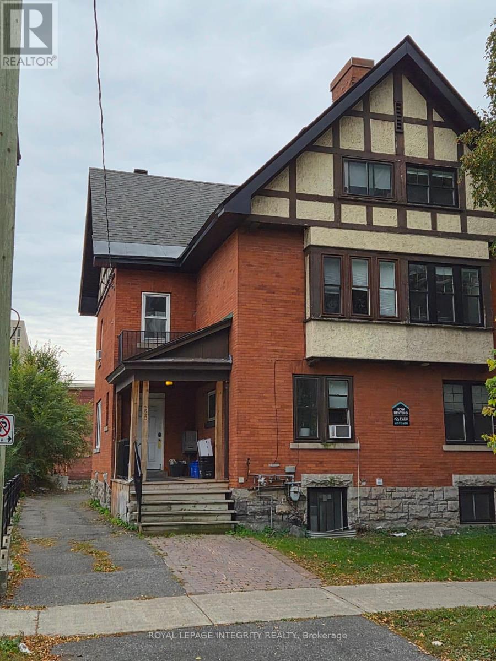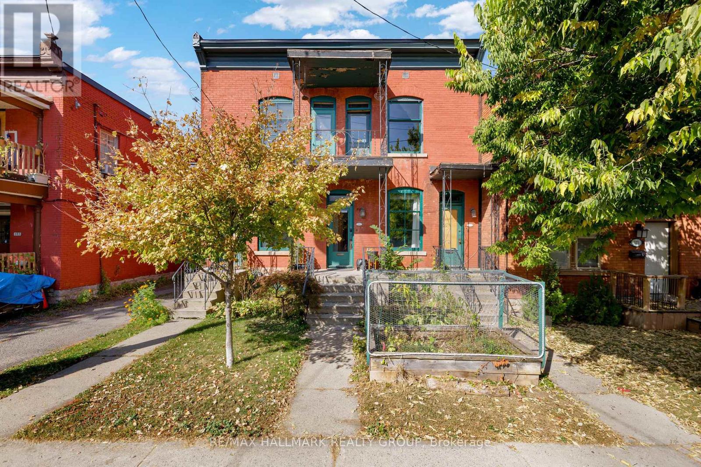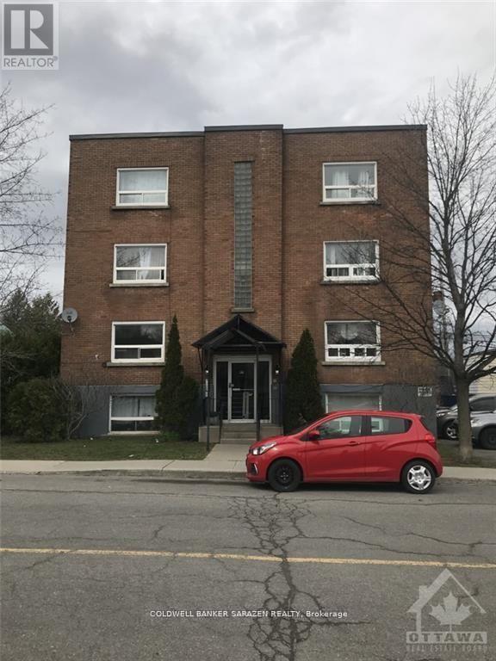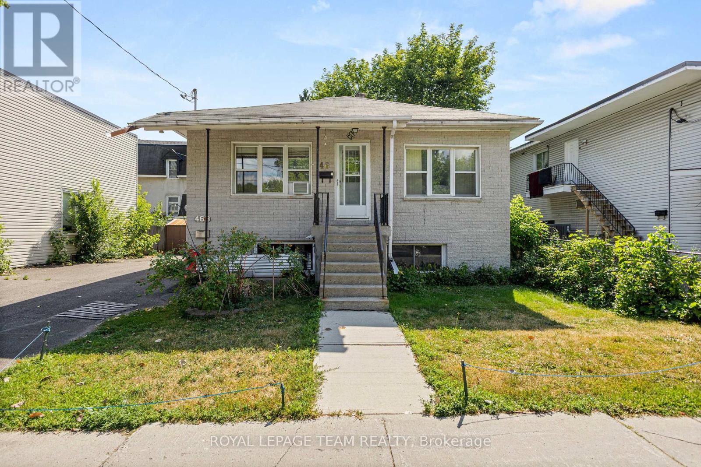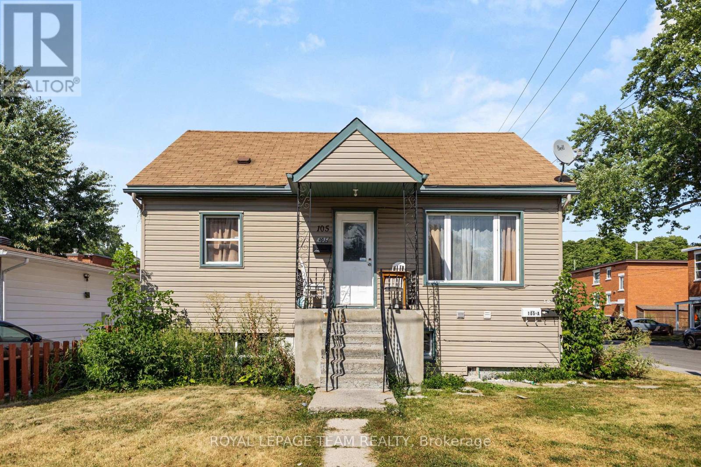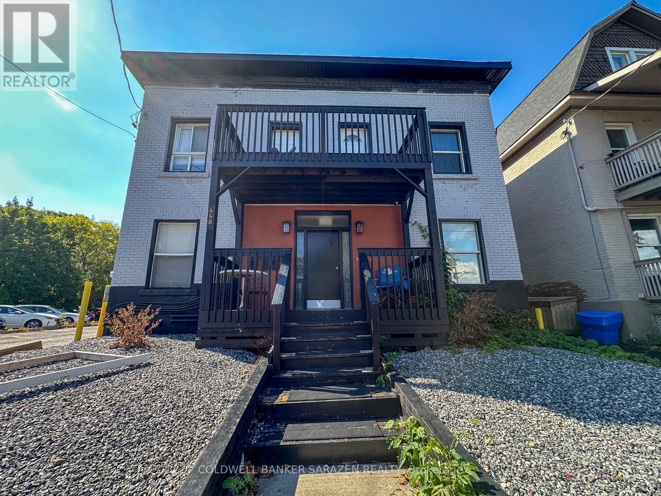- Houseful
- ON
- Ottawa
- Sandy Hill
- 460 Wilbrod St
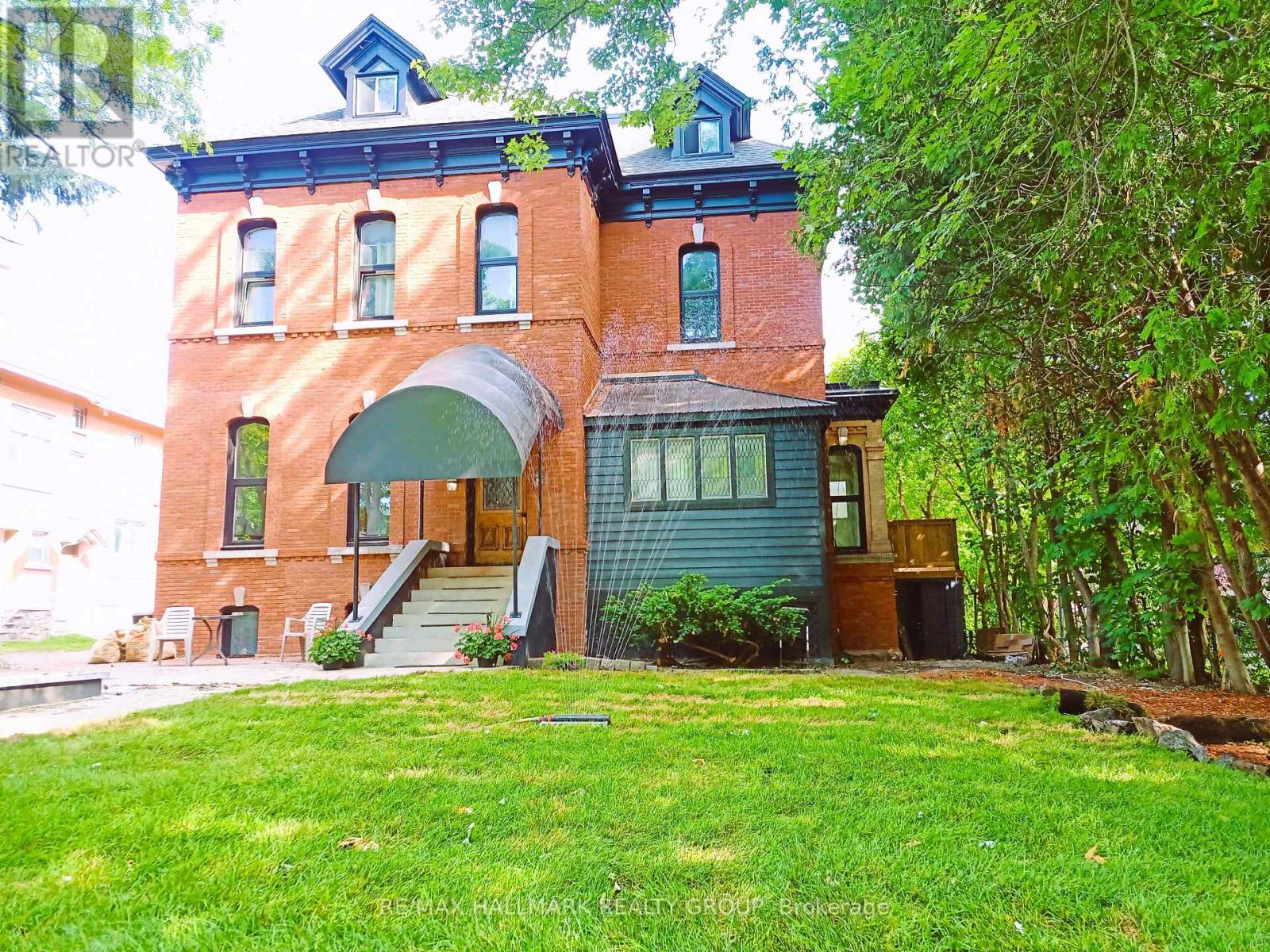
Highlights
Description
- Time on Houseful35 days
- Property typeMulti-family
- Neighbourhood
- Median school Score
- Mortgage payment
OPEN HOUSE Sunday Oct 19th from 2-4pm. Experience a grand triplex in Ottawa's vibrant Sandy Hill neighborhood. The owner-occupied main level offers a 2-bath, 4-bedroom unit with soaring 12-foot ceilings, an amazing floorplan, and a beautiful 3-tier deck. The 2nd floor unit features a breathtaking kitchen, a sunken bedroom or studio with exposed brick, and two other spacious bedrooms, including a primary with an ensuite. The 3rd floor unit boasts a stately rooftop deck, a huge open-concept living space, and two smart bedrooms. The lower level generates income with three bedrooms, a bathroom, and coin-operated laundry. A detached garage (rented) and surface parking spaces complete this investment opportunity or live in one unit yourself. 2nd and 3rd floor units are rented, along with the garage and two parking spaces. The exterior insulation was upgraded for superior energy efficiency and reclad with brick. 3 Hydro Meters. Enjoy easy access to trendy restaurants, galleries, Parliament, and the University of Ottawa. Schedule a viewing today! (id:63267)
Home overview
- Cooling Central air conditioning
- Heat source Natural gas
- Heat type Hot water radiator heat
- Sewer/ septic Sanitary sewer
- # total stories 3
- # parking spaces 7
- Has garage (y/n) Yes
- # full baths 4
- # half baths 2
- # total bathrooms 6.0
- # of above grade bedrooms 12
- Subdivision 4003 - sandy hill
- Lot size (acres) 0.0
- Listing # X12405504
- Property sub type Multi-family
- Status Active
- Dining room 4.318m X 3.7804m
Level: 2nd - Bedroom 4.1148m X 4.2672m
Level: 2nd - Bathroom Measurements not available
Level: 2nd - Bathroom 1.651m X 2.8956m
Level: 2nd - Office 2.54m X 2.54m
Level: 2nd - 2nd bedroom 3.2766m X 3.7592m
Level: 2nd - Kitchen 3.556m X 3.7804m
Level: 2nd - Living room 7.2898m X 4.318m
Level: 2nd - 3rd bedroom 4.064m X 3.5306m
Level: 2nd - 2nd bedroom 4.318m X 2.6924m
Level: 3rd - Bedroom 3.4544m X 3.3782m
Level: 3rd - Living room 5.6642m X 3.4544m
Level: 3rd - Bathroom 3.4544m X 2.0828m
Level: 3rd - Kitchen 2.6162m X 5.842m
Level: 3rd - Eating area 2.3622m X 2.5908m
Level: 3rd - Bathroom 2.0574m X 2.032m
Level: Basement - Bedroom Measurements not available
Level: Lower - 2nd bedroom Measurements not available
Level: Lower - 3rd bedroom Measurements not available
Level: Lower - Bedroom 4.1148m X 4.2164m
Level: Main
- Listing source url Https://www.realtor.ca/real-estate/28867046/460-wilbrod-street-ottawa-4003-sandy-hill
- Listing type identifier Idx

$-5,600
/ Month

