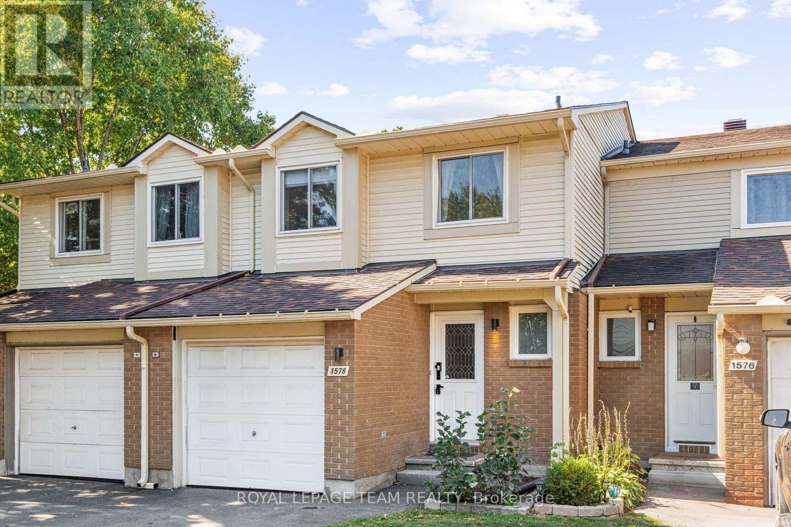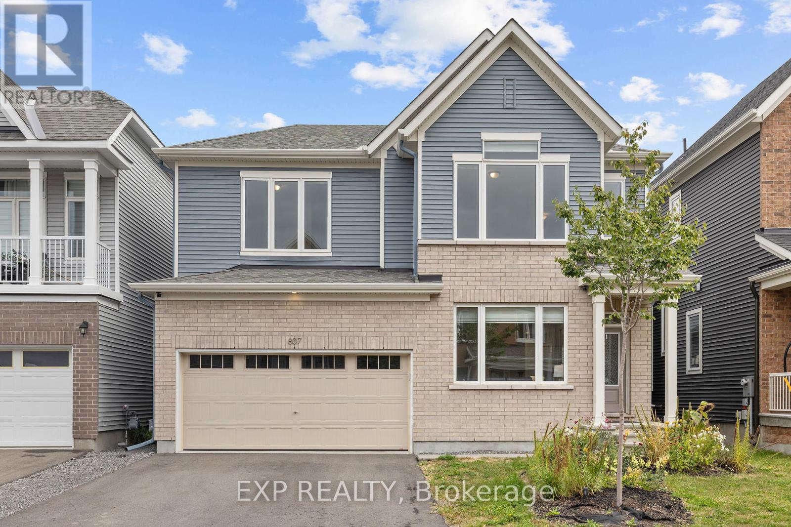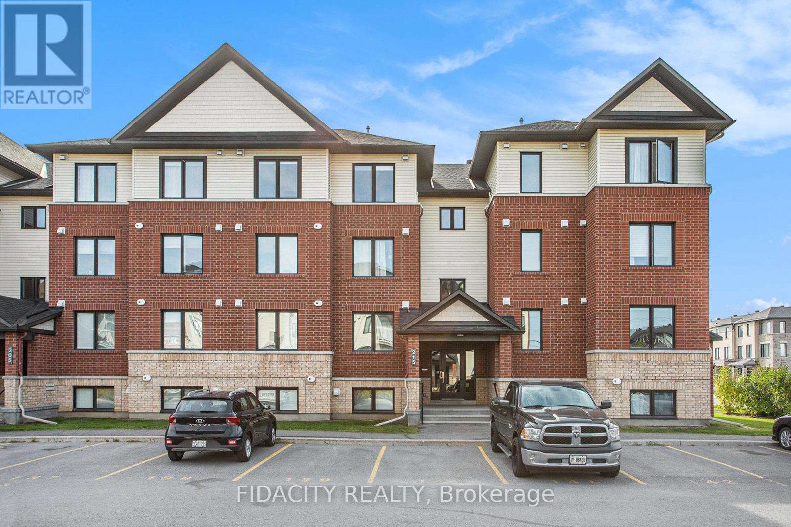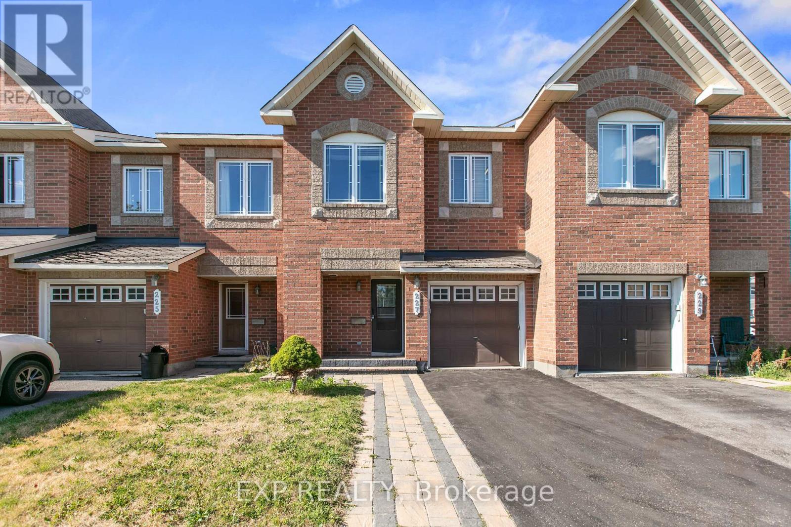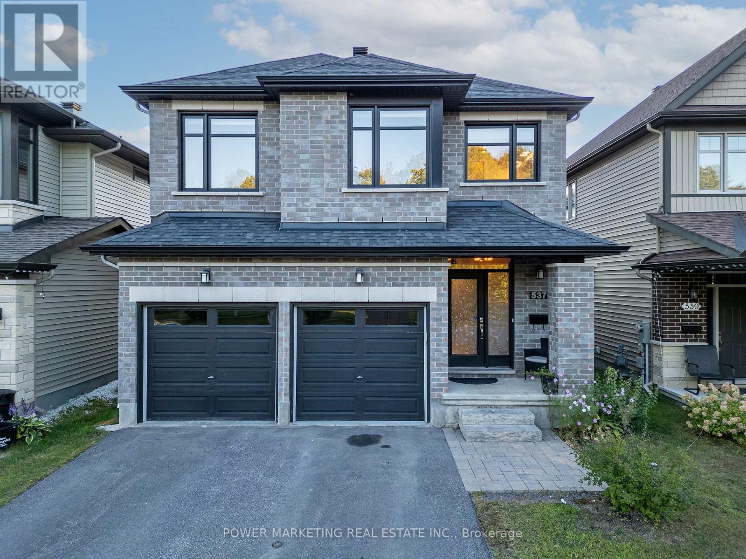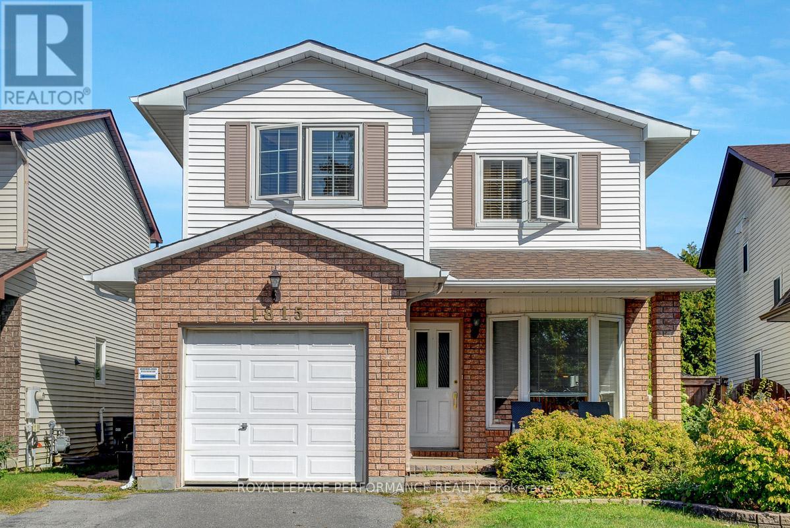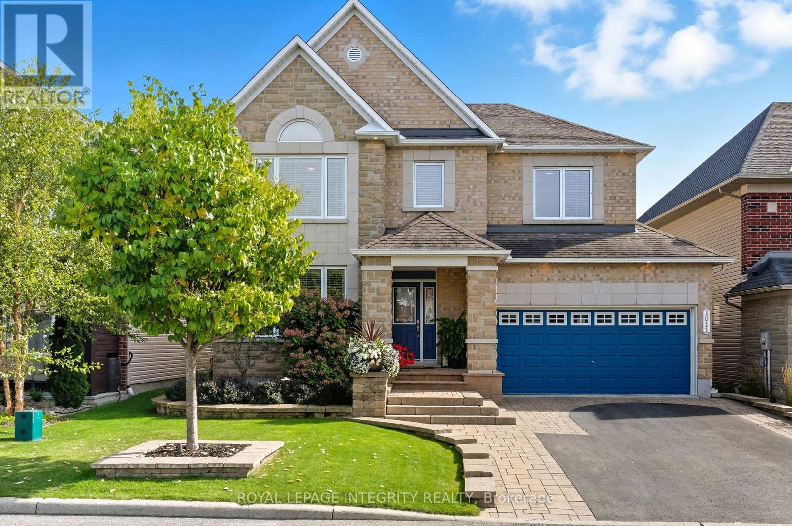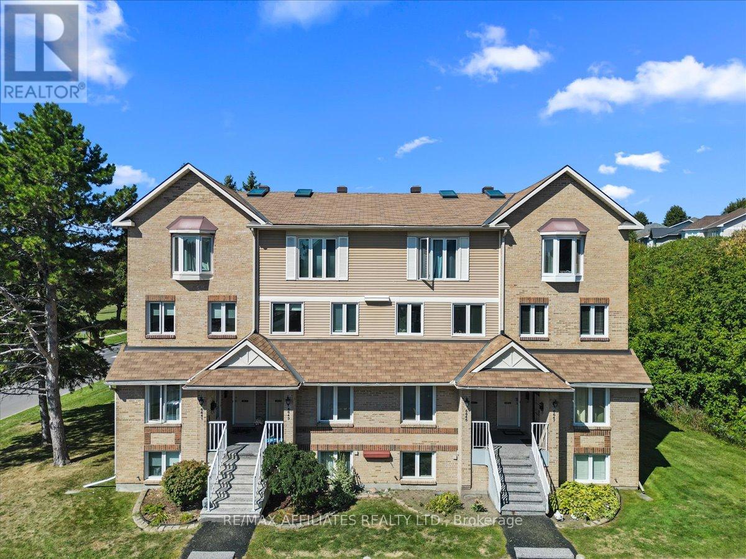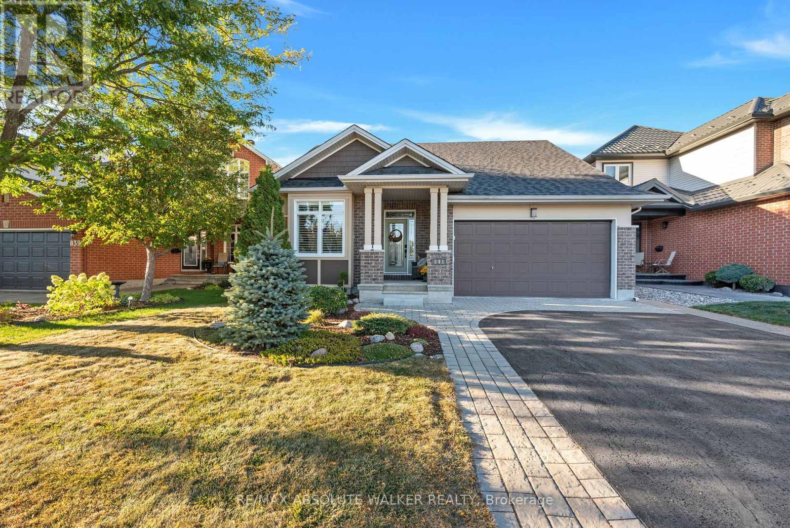- Houseful
- ON
- Ottawa
- Queenswood Heights
- 461 Duvernay Dr
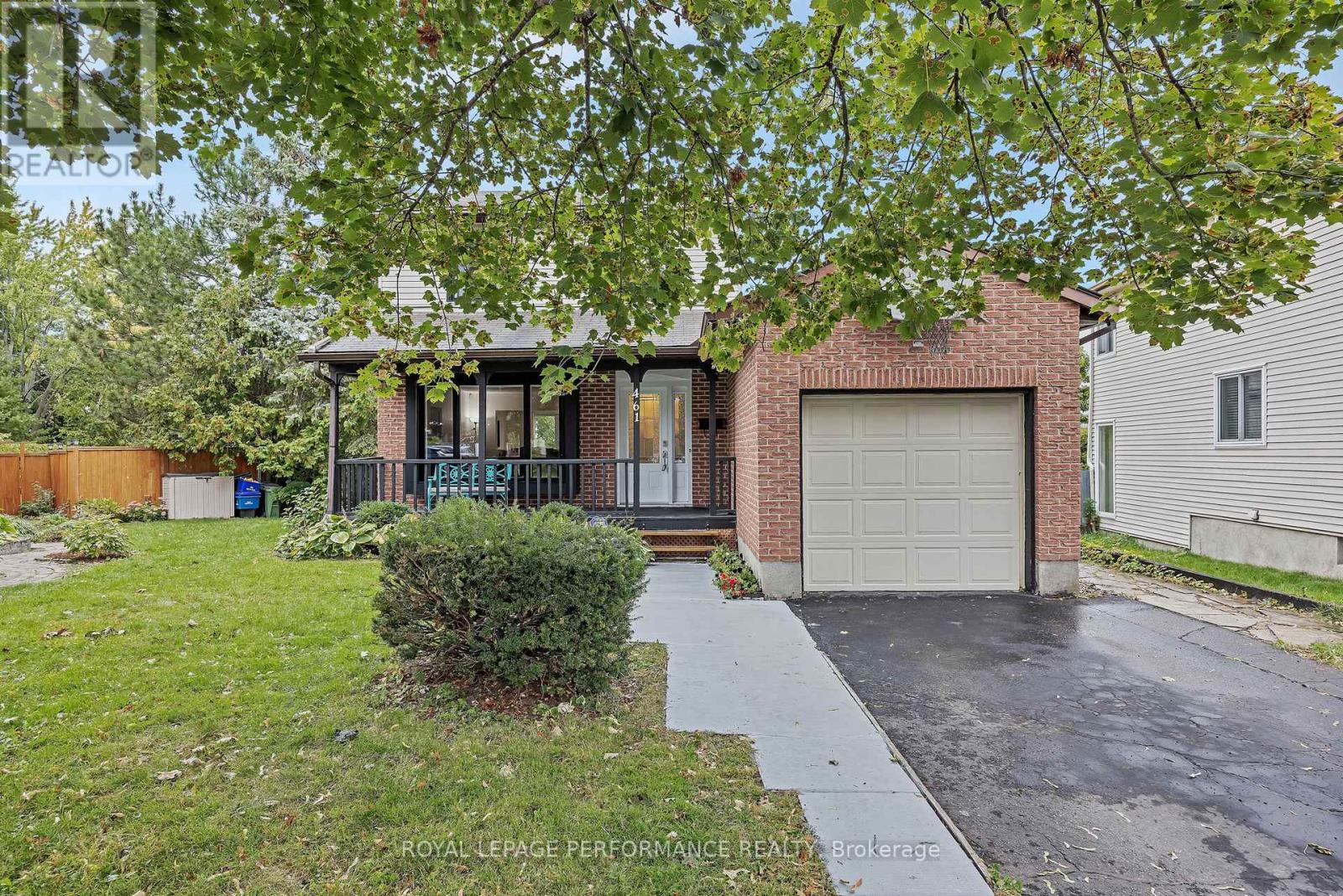
Highlights
Description
- Time on Housefulnew 2 hours
- Property typeSingle family
- Neighbourhood
- Median school Score
- Mortgage payment
OPEN HOUSE SAT SEPT 27th 2-4pm OPPORTUNITY to own a DETACHED home below the cost of most townhomes on a quiet Cul de Sac in the heart of Orleans. Low traffic location with an intimate neighborhood feel , minutes to all the major Amenities. Lot Depth is 150 ft! The spacious covered front Verandah is the perfect setting to relax outdoors with family & friends , even on those rainy days. In preparation for its new owners, this 3 bedroom home has been freshly painted throughout & can accommodate a quick closing. Large PVC windows flow throughout, creating a warm & light- filled space . Laminate runs through both the main and upper levels, making cleanup a breeze. Convenient Main Floor Laundry with Garage & Side Door access. Formal Living & Dining Rooms . Kitchen opens to Family Room with wood burning Fire Place. Family Rm currently used for casual dining. Primary Bedroom includes a walk in closet & separate vanity area. Two secondary Bedrooms and 4 pc Bath complete the upper level. The finished Lower Level offers a generous open space to design for your personal use & includes a 2 pc bath for convenience. The private backyard is fully fenced and hedged on all 3 sides . An above ground pool with covered lounging area offers relief in those hot summer days. With the decreased rates & this price point , this property is an unbelievable Value for a Detached home in such a prime location. Don't Wait. Book your viewing . This could be YOUR new home! Furnace 2011- Shingles 2010- Air Conditioner , 3 Front Windows (pvc) , Upgraded Attic Insulation, Sealed Ducts-- all 2022 (id:63267)
Home overview
- Cooling Central air conditioning
- Heat source Natural gas
- Heat type Forced air
- Has pool (y/n) Yes
- Sewer/ septic Sanitary sewer
- # total stories 2
- Fencing Fenced yard
- # parking spaces 3
- Has garage (y/n) Yes
- # full baths 1
- # half baths 2
- # total bathrooms 3.0
- # of above grade bedrooms 3
- Has fireplace (y/n) Yes
- Subdivision 1104 - queenswood heights south
- Directions 1403744
- Lot desc Landscaped
- Lot size (acres) 0.0
- Listing # X12421776
- Property sub type Single family residence
- Status Active
- 2nd bedroom 2.8m X 3.35m
Level: 2nd - Primary bedroom 4.35m X 3.09m
Level: 2nd - 3rd bedroom 3.02m X 2.85m
Level: 2nd - Bathroom 2.8m X 1.56m
Level: 2nd - Bathroom 1.97m X 0.096m
Level: Lower - Recreational room / games room 7.85m X 5.76m
Level: Lower - Family room 3.98m X 3.13m
Level: Main - Living room 4.7m X 3.72m
Level: Main - Laundry 2.45m X 2.23m
Level: Main - Dining room 4.04m X 2.82m
Level: Main - Kitchen 4.09m X 3.03m
Level: Main
- Listing source url Https://www.realtor.ca/real-estate/28901939/461-duvernay-drive-ottawa-1104-queenswood-heights-south
- Listing type identifier Idx

$-1,573
/ Month

