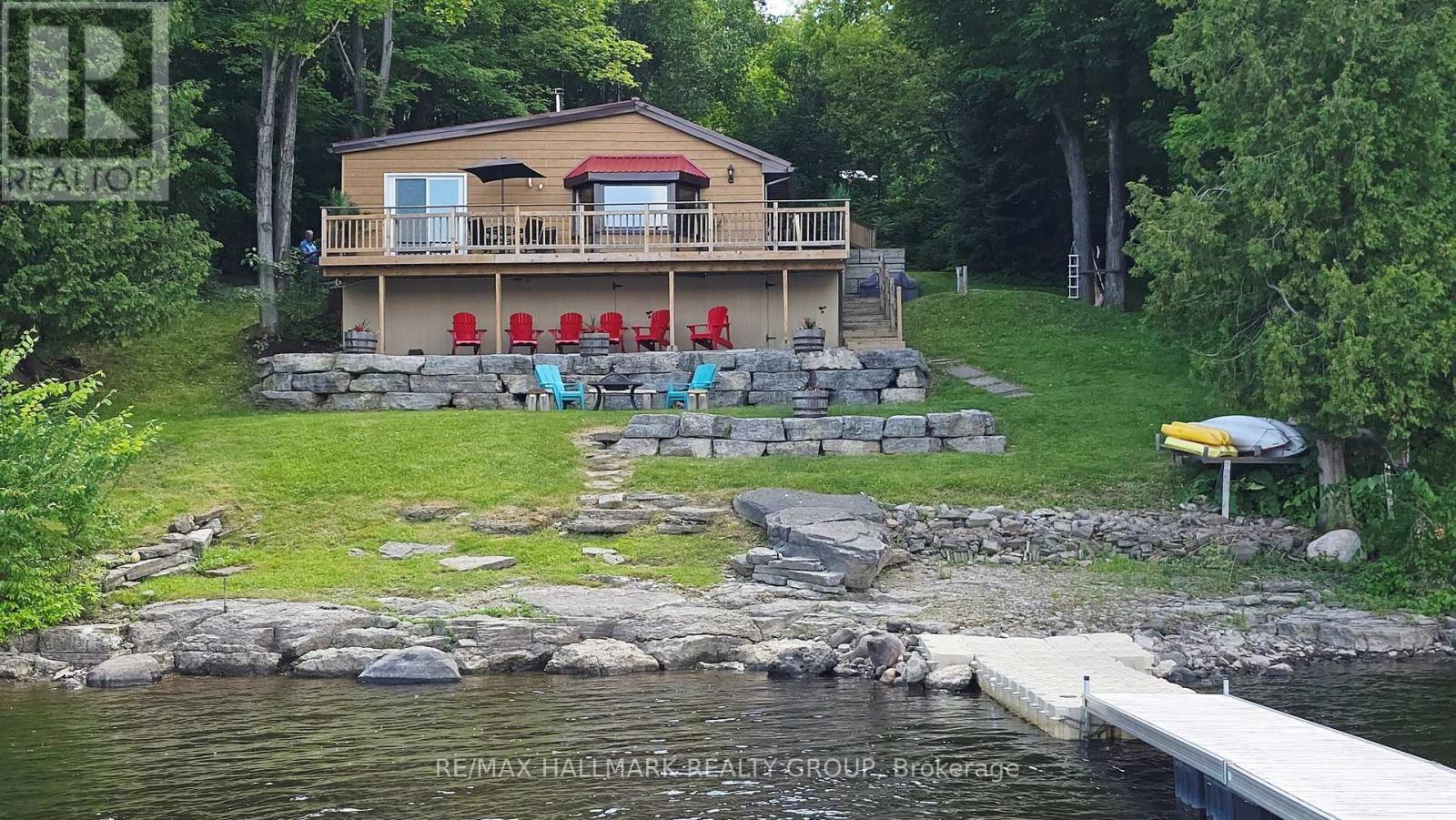
Highlights
Description
- Time on Houseful115 days
- Property typeSingle family
- StyleBungalow
- Median school Score
- Mortgage payment
Welcome to an enchanting Ottawa Riverfront retreat on Buckham's Bay, boasting 100 feet of pristine shoreline great for docking a large boat and clear deep water for swimming! This delight 2-bedroom bungalow is the perfect all-year-round escape, featuring an inviting wrap-around deck with breathtaking views. The open-concept interior highlights pine flooring. Enjoy the warmth of a woodstove during chilly days & winter nights, complemented by kitchen with breakfast bar, spacious dining area open to the living room with bow window with stunning water views. Laundry closet next to kitchen. The Primary Bedroom opens to the waterside deck, ideal for tranquil moments & morning coffees. Updates include landscaping, retaining wall, footings & metal roof (2021), pine flooring & interior paint & some finishings (2021), propane furnace (2019), submersible well pump with heated line (2021) and septic system (2009). Includes appliances and dock. Immerse yourself in endless outdoor activities, from fishing, ice fishing and water sports to BBQs and stargazing by the bonfire. Close to the city, Kanata's High Tech Sector, and the DND campus, this retreat combines privacy with convenience to city amenities! (id:63267)
Home overview
- Cooling Window air conditioner
- Heat source Propane
- Heat type Forced air
- Sewer/ septic Septic system
- # total stories 1
- # parking spaces 10
- # full baths 1
- # total bathrooms 1.0
- # of above grade bedrooms 2
- Has fireplace (y/n) Yes
- Subdivision 9301 - constance bay
- View River view, view of water, direct water view
- Water body name Ottawa river
- Lot desc Landscaped
- Lot size (acres) 0.0
- Listing # X12251522
- Property sub type Single family residence
- Status Active
- Laundry Measurements not available
Level: Main - 2nd bedroom 2.36m X 3.58m
Level: Main - Dining room 5.18m X 3.45m
Level: Main - Primary bedroom 2.79m X 3.51m
Level: Main - Bathroom 1.52m X 2.31m
Level: Main - Utility 1.52m X 1.14m
Level: Main - Living room 4.11m X 3.14m
Level: Main - Kitchen 5.18m X 3m
Level: Main
- Listing source url Https://www.realtor.ca/real-estate/28534551/4614-northwoods-drive-ottawa-9301-constance-bay
- Listing type identifier Idx

$-1,866
/ Month












