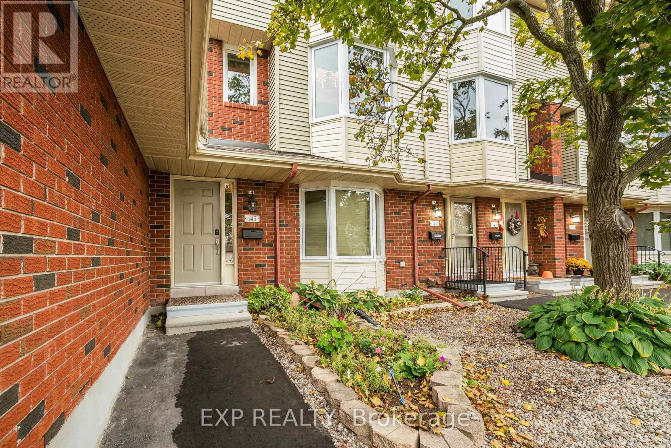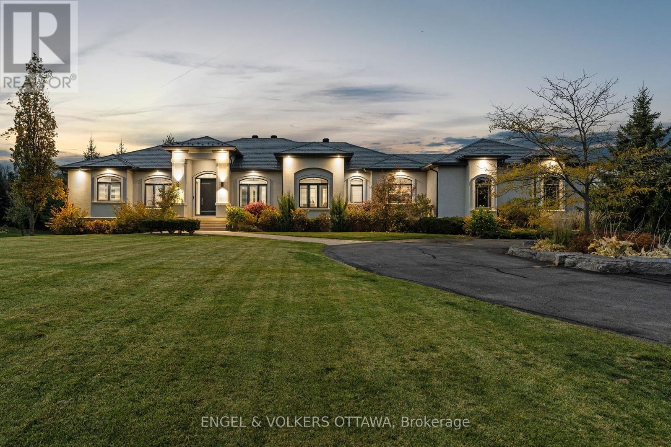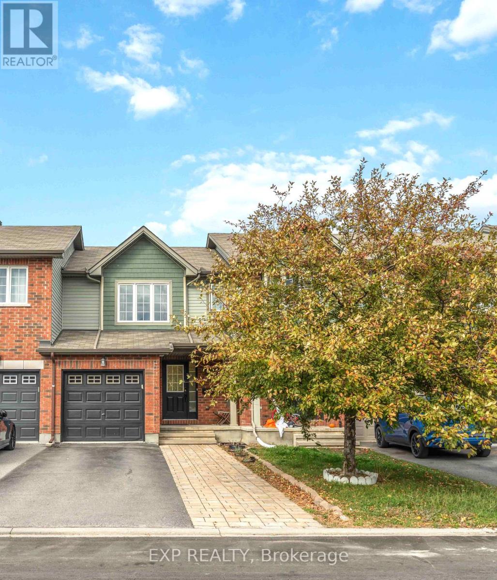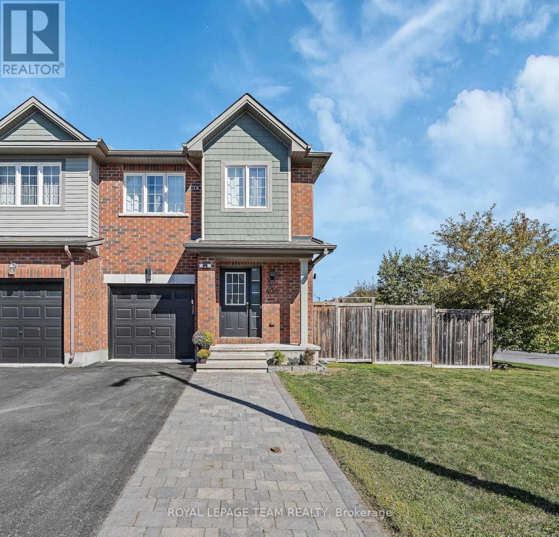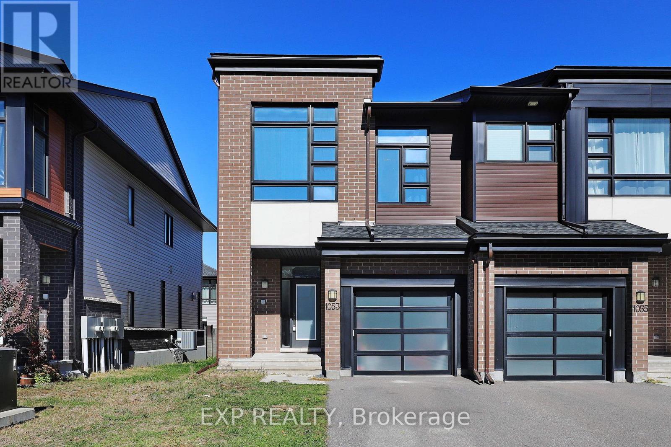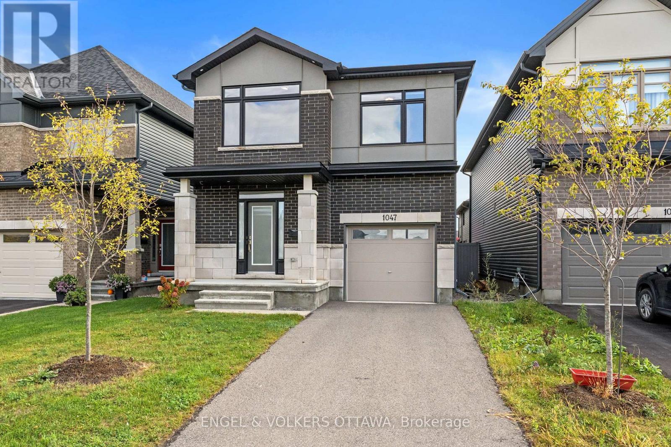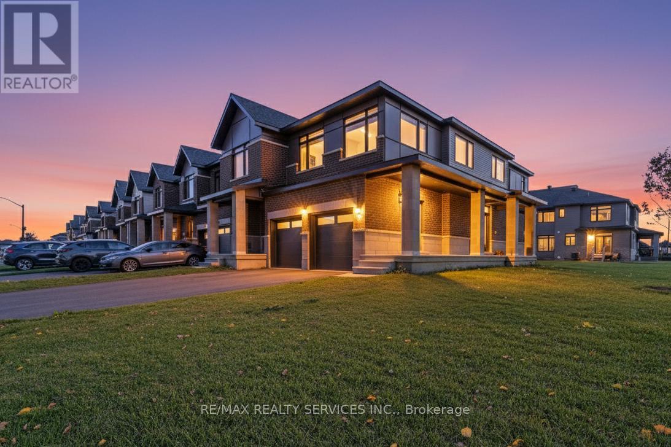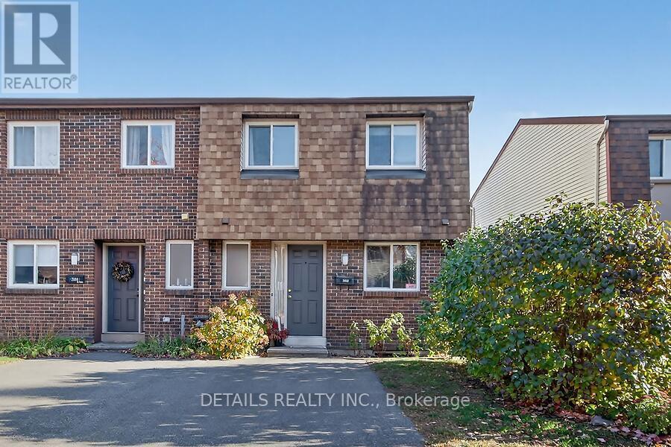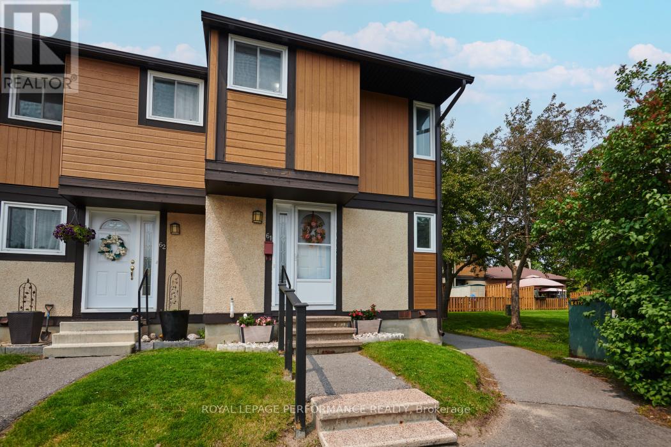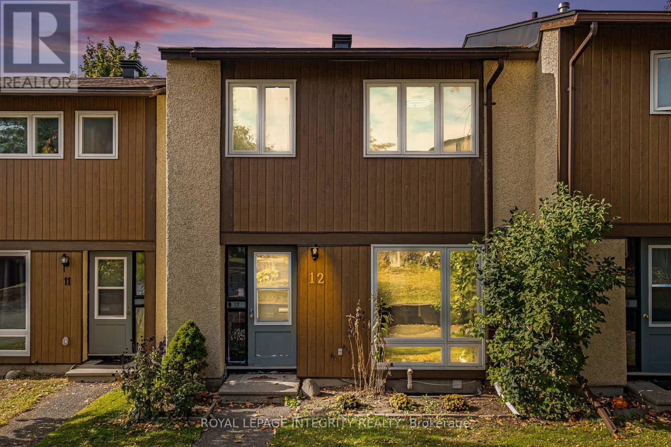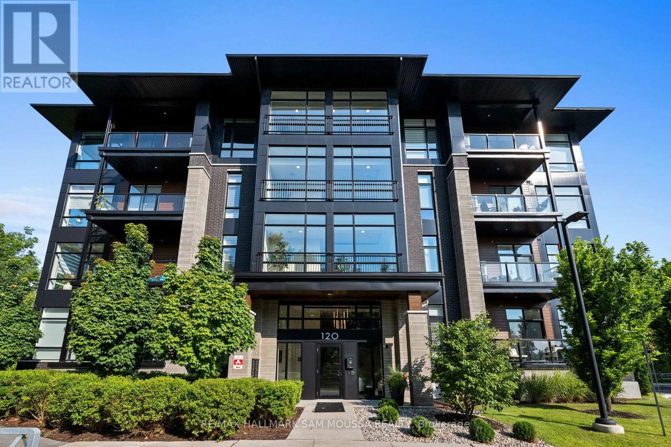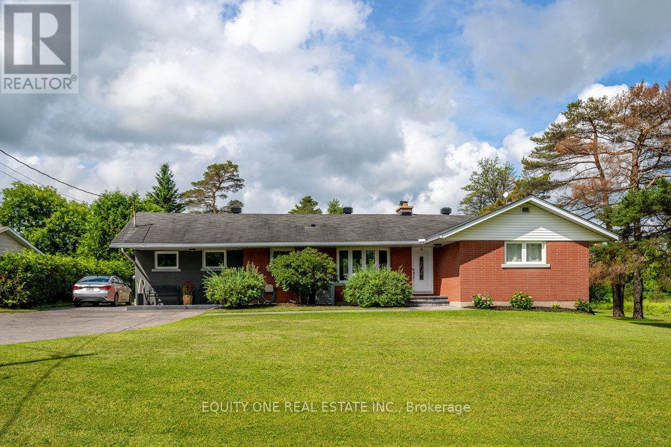
Highlights
Description
- Time on Houseful95 days
- Property typeSingle family
- StyleBungalow
- Median school Score
- Mortgage payment
Pride of ownership is evident throughout this beautifully maintained detached bungalow, perfectly situated on a large lot with no rear neighbours. Surrounded by mature trees and natural beauty, this home is a true retreat just 20 minutes from downtown Ottawa. Step inside to find pristine hardwood floors and a bright, open-concept layout. The spacious living room with charming bay windows flows seamlessly into the dining area and the oversized sunroom, a show-stopping space flooded with natural light ideal for relaxation or entertaining. A convenient powder room and patio doors off the sunroom lead to a backyard oasis complete with a wooden deck and sparkling pool.The remodelled kitchen is a standout, featuring timeless white cabinetry, sleek Quartz countertops, stainless steel appliances, and a dedicated eating area. Just a few steps away, you'll find a second powder room and a generously sized laundry room with direct access to the outdoors, perfect for busy family. On the opposite side of the home, retreat to the bedroom wing featuring three well-sized bedrooms, each with custom closets. The gleaming 3-piece bathroom boasts a glass shower and beautiful tile work, creating a spa-like feel. The finished lower level offers a spacious recreation room, an updated 3-piece bathroom, and plenty of storage space for all your needs. Outside, the backyard truly shines: a serene, private space framed by trees offering both shade and beauty. Host unforgettable gatherings in the sunroom with its own powder room and double patio doors, or simply unwind in your own peaceful escape. Located in the sought-after community of Greely, with easy access to the Bowesville O-Train station and the brand-new Hard Rock Hotel & Casino, this home offers the perfect blend of tranquil rural living and urban convenience. Don't miss your chance to experience this exceptional property & book your showing today! (id:63267)
Home overview
- Cooling Central air conditioning
- Heat source Natural gas
- Heat type Forced air
- Has pool (y/n) Yes
- Sewer/ septic Septic system
- # total stories 1
- # parking spaces 4
- # full baths 2
- # half baths 2
- # total bathrooms 4.0
- # of above grade bedrooms 3
- Has fireplace (y/n) Yes
- Subdivision 2603 - riverside south
- Lot size (acres) 0.0
- Listing # X12293961
- Property sub type Single family residence
- Status Active
- Recreational room / games room 10.22m X 4.51m
Level: Lower - Bathroom 1.92m X 2.66m
Level: Lower - 3rd bedroom 2.69m X 2.38m
Level: Main - Primary bedroom 3.31m X 4.63m
Level: Main - 2nd bedroom 3.5m X 2.99m
Level: Main - Dining room 4.85m X 3.12m
Level: Main - Bathroom 3.04m X 2.11m
Level: Main - Kitchen 7.01m X 3.48m
Level: Main - Living room 6.81m X 3.83m
Level: Main - Laundry 3.37m X 1.85m
Level: Main - Sunroom 4.02m X 4.76m
Level: Main
- Listing source url Https://www.realtor.ca/real-estate/28624777/4624-albion-road-ottawa-2603-riverside-south
- Listing type identifier Idx

$-2,120
/ Month

