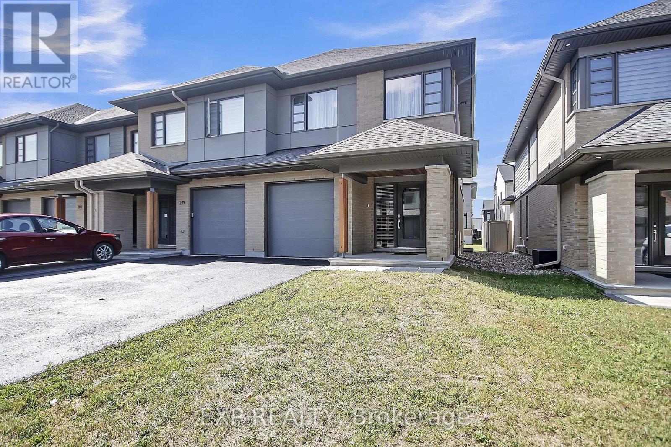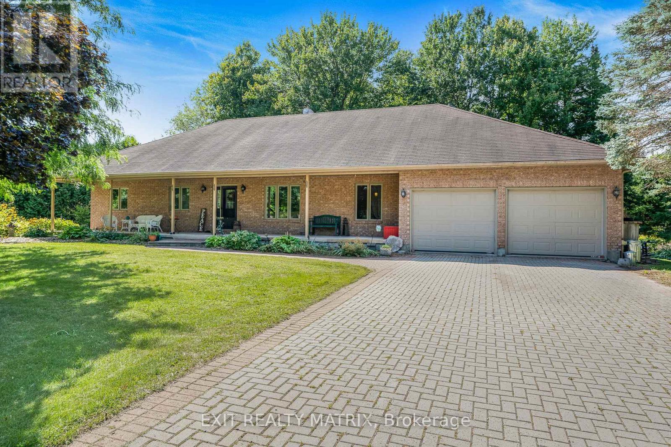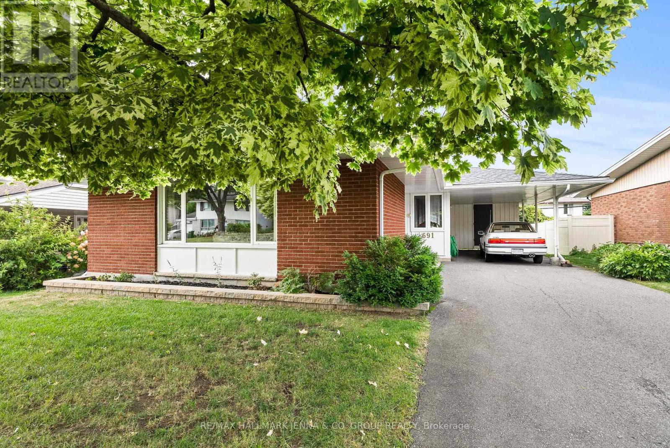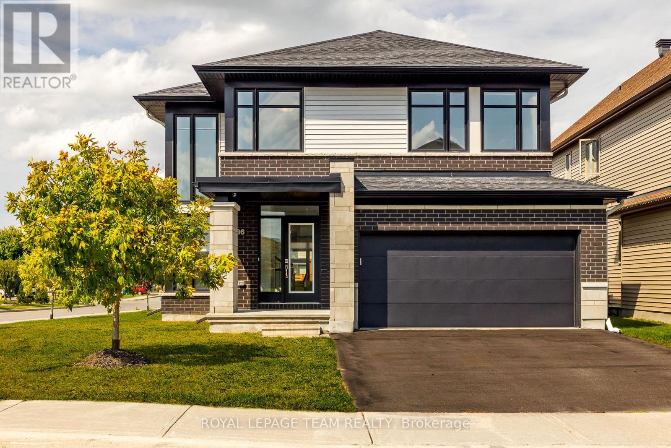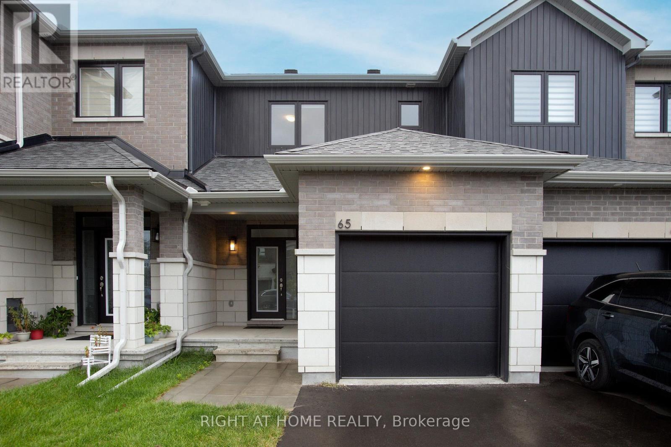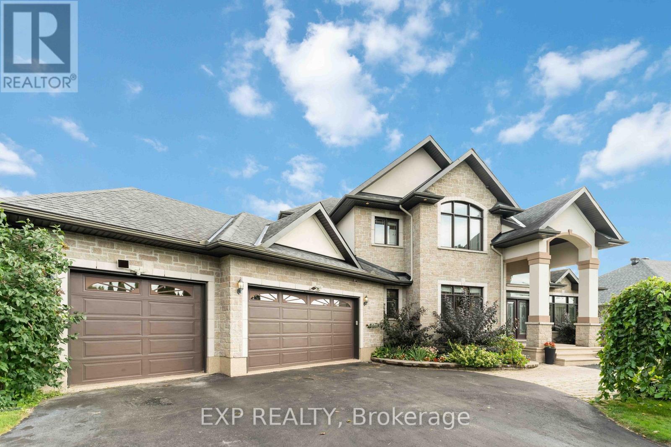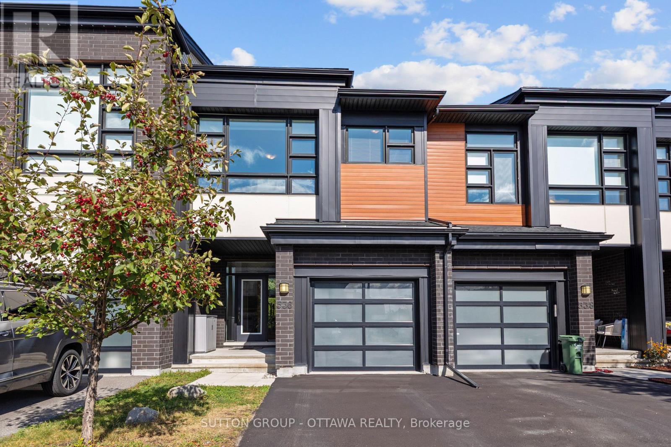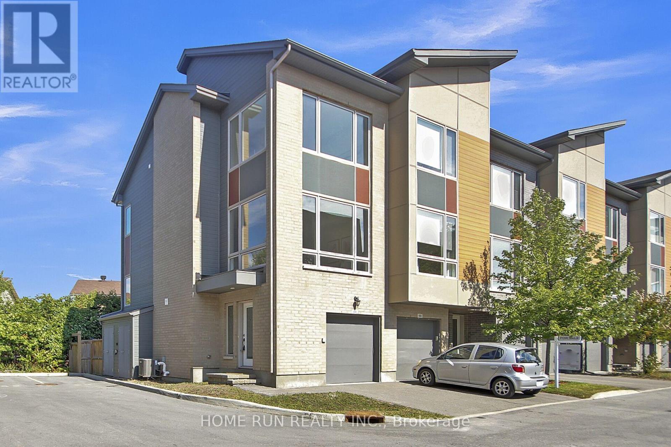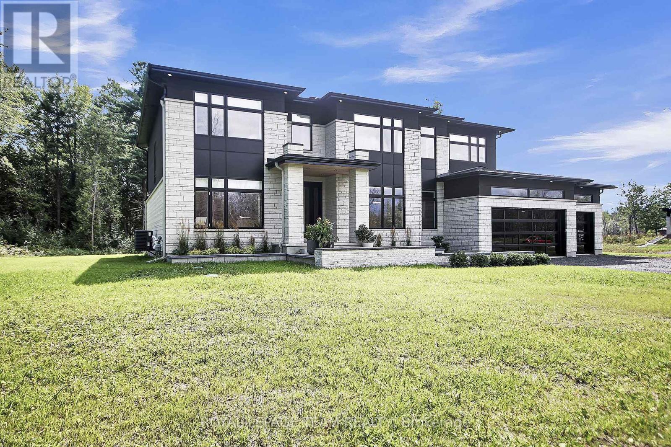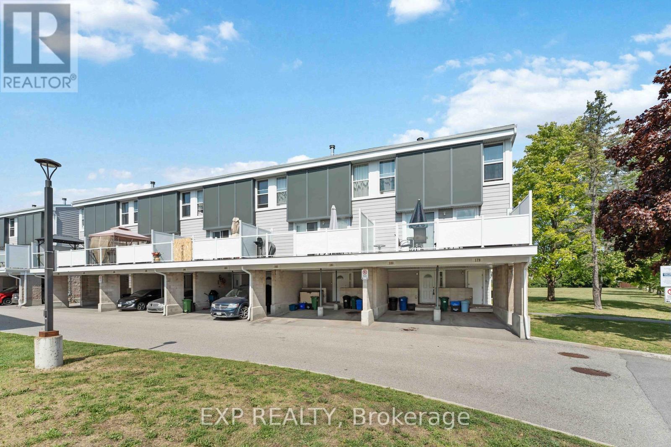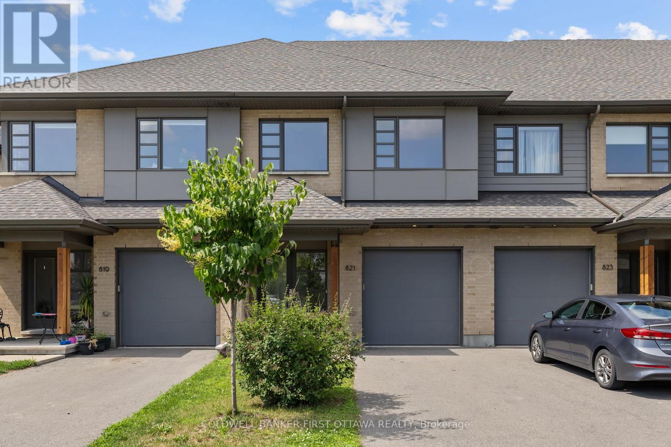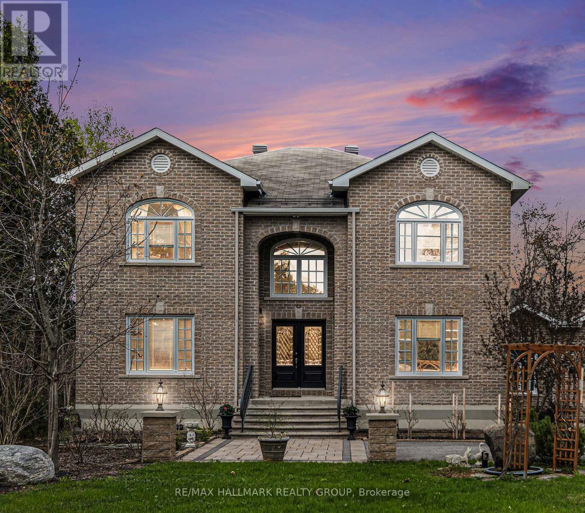
Highlights
Description
- Time on Houseful97 days
- Property typeSingle family
- Median school Score
- Mortgage payment
Welcome to this spacious custom-built detached home offering over 3,000 sq.ft. of well-designed living space on a generous 0.60-acre lot, ideally situated on a main street in a rapidly growing area near the upcoming Hard Rock Casino Ottawa. This beautifully crafted 4-bedroom, 3.5-bathroom home offers over 3,000 sq.ft. of elegant, carpet-free living space, designed with both quality and comfort in mind. The main level features a bright, open-concept layout with soaring high ceilings, premium Brazilian Mahogany hardwood flooring, 18"*18"*5/8" Real Granite Stones and a modern solid maple kitchen with raised panel cabinetry perfect for family living and entertaining. A striking solid maple staircase leads to the upper level, where you'll find Ash wood flooring throughout, a spacious primary suite with a luxurious 5-piece ensuite, and three generously sized bedrooms sharing a full 3-piece bathroom. Additional features include a durable ICF foundation that offers energy efficiency & strength, a new high-efficiency furnace, an owned hot water tank, and a powerful 24 KW electric generator offering year-round efficiency and peace of mind. The full finished basement includes two large bedrooms with full-size windows, offering excellent potential to convert into a self-contained income-generating unit. A separate entrance can easily be added to maximize privacy and rental appeal. Adding even more flexibility, the property includes an unfinished coach unit (other, second attached garage) perfect for future development as a guest suite, office, or studio. Zoned RU2, this property offers a rare opportunity to operate a home-based business. The current owner already runs a business from the property and is open to selling it to a qualified buyer, making this a turnkey opportunity for entrepreneurs or investors. With city infrastructure upgrades underway, the home is already set up for future municipal service connections, adding long-term value and development potential. (id:63267)
Home overview
- Cooling Central air conditioning, air exchanger
- Heat source Natural gas
- Heat type Forced air
- Sewer/ septic Septic system
- # total stories 2
- # parking spaces 25
- Has garage (y/n) Yes
- # full baths 3
- # half baths 2
- # total bathrooms 5.0
- # of above grade bedrooms 6
- Flooring Hardwood, laminate
- Has fireplace (y/n) Yes
- Community features School bus
- Subdivision 2605 - blossom park/kemp park/findlay creek
- Lot size (acres) 0.0
- Listing # X12191327
- Property sub type Single family residence
- Status Active
- Bathroom 3.98m X 1.76m
Level: 2nd - 3rd bedroom 4.34m X 3.98m
Level: 2nd - Bathroom 3.01m X 2.25m
Level: 2nd - 2nd bedroom 4.22m X 3.99m
Level: 2nd - Primary bedroom 5.15m X 5.06m
Level: 2nd - 4th bedroom 4.66m X 3.99m
Level: 2nd - Kitchen 5.41m X 4.08m
Level: Basement - 5th bedroom 3.91m X 3.53m
Level: Basement - Bathroom 2.21m X 2.01m
Level: Basement - Bedroom 3.69m X 3.56m
Level: Basement - Family room 7.86m X 6.75m
Level: Basement - Other 9.81m X 6.22m
Level: Ground - Utility 5.49m X 3.42m
Level: Ground - Living room 5.75m X 3.99m
Level: Main - Dining room 4.24m X 3.94m
Level: Main - Foyer 6.19m X 3.25m
Level: Main - Kitchen 5.14m X 4.15m
Level: Main - Office 3.94m X 2.86m
Level: Main - Family room 4.68m X 3.94m
Level: Main - Eating area 3.94m X 2.94m
Level: Main
- Listing source url Https://www.realtor.ca/real-estate/28406241/4633-albion-road-ottawa-2605-blossom-parkkemp-parkfindlay-creek
- Listing type identifier Idx

$-8,400
/ Month

