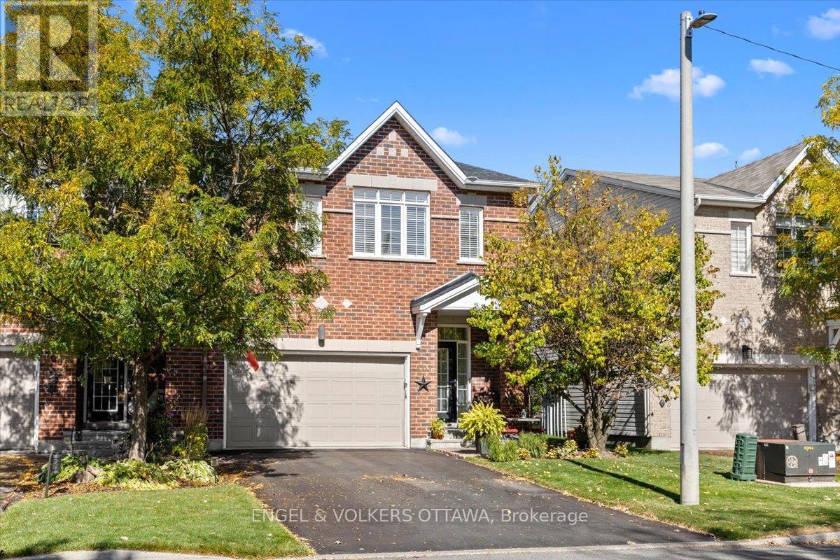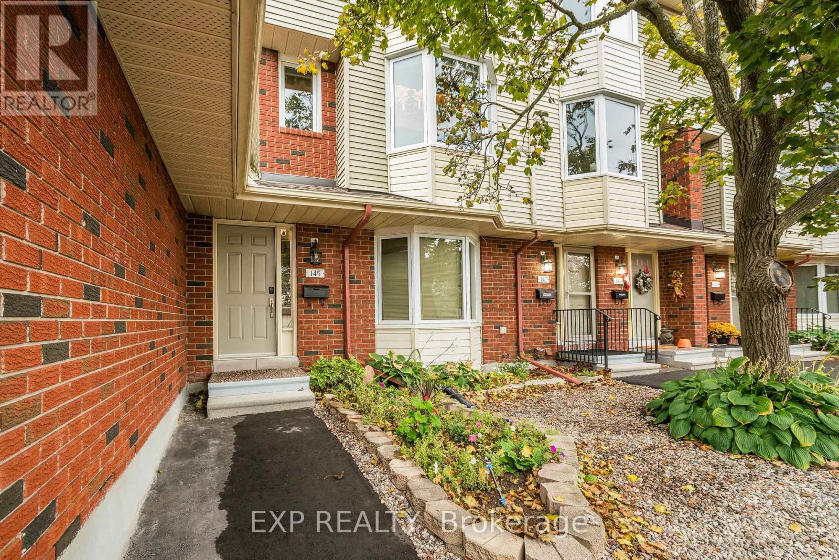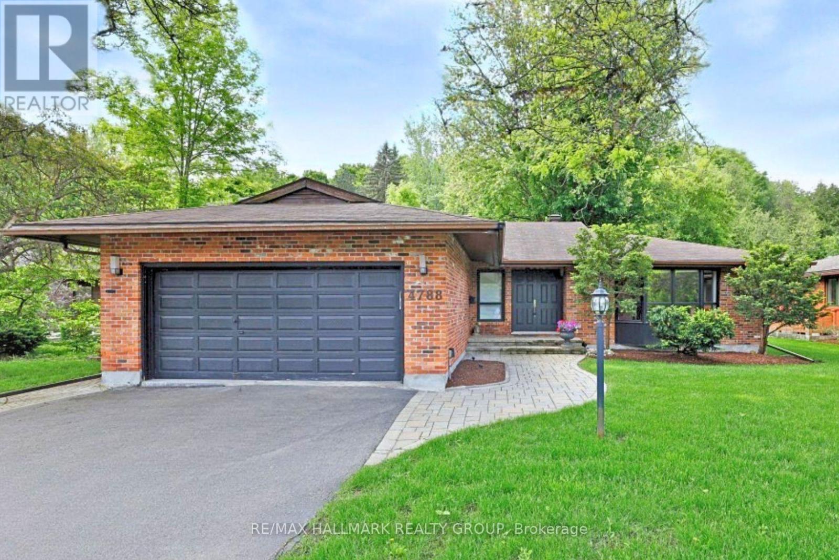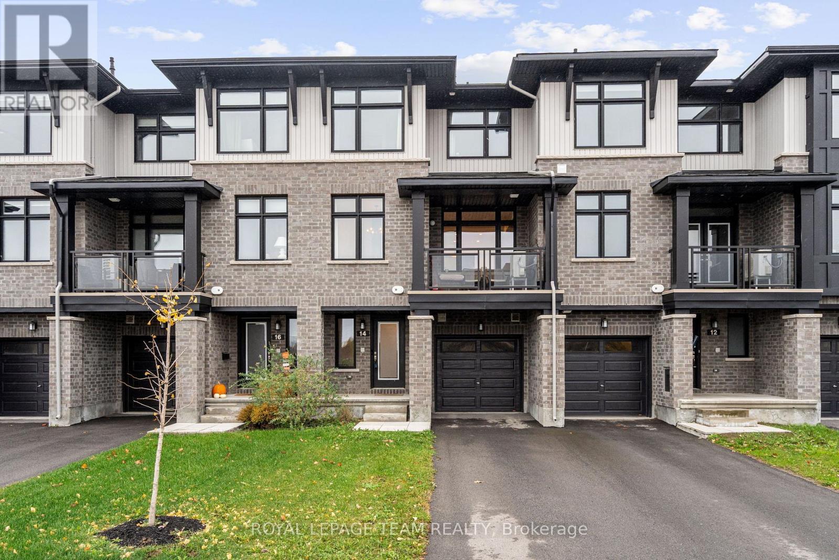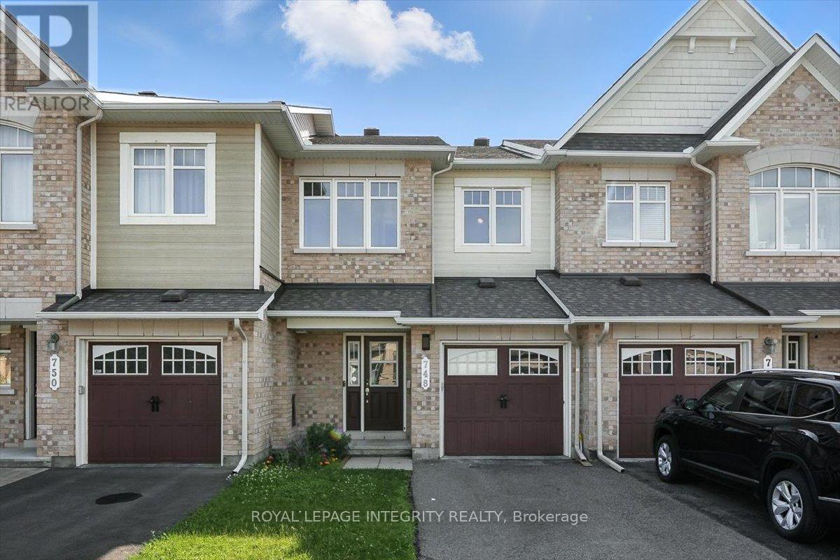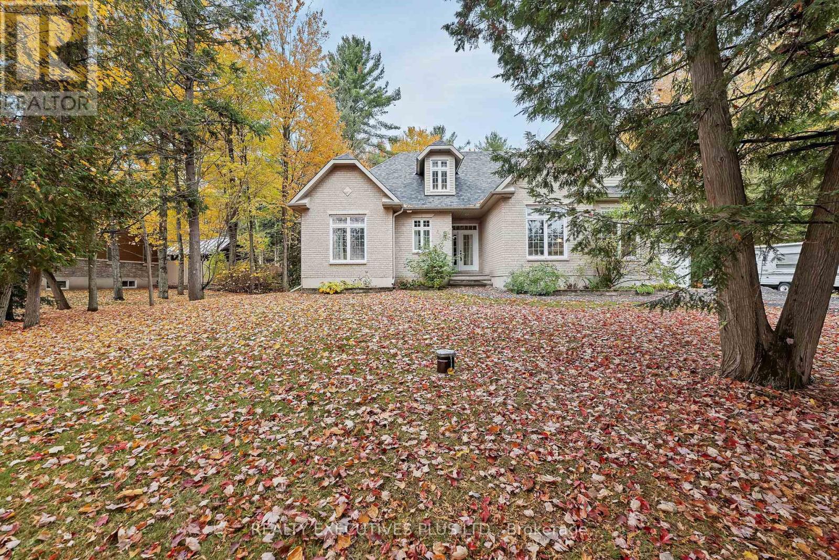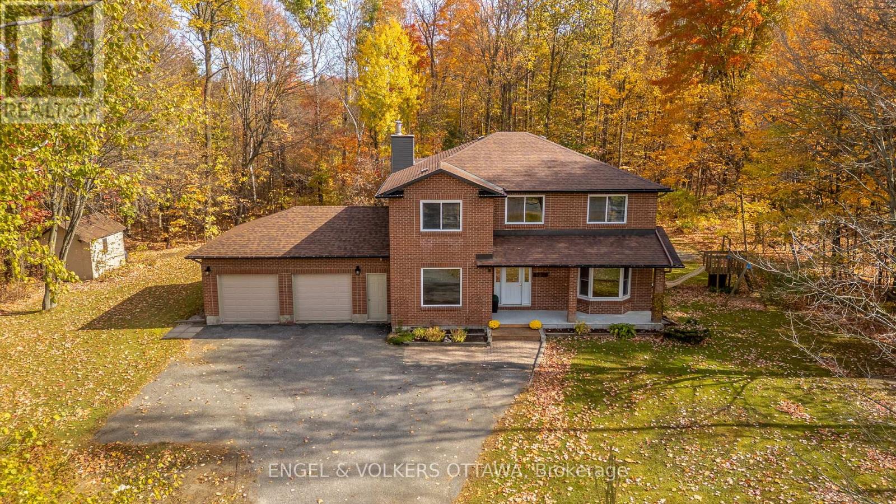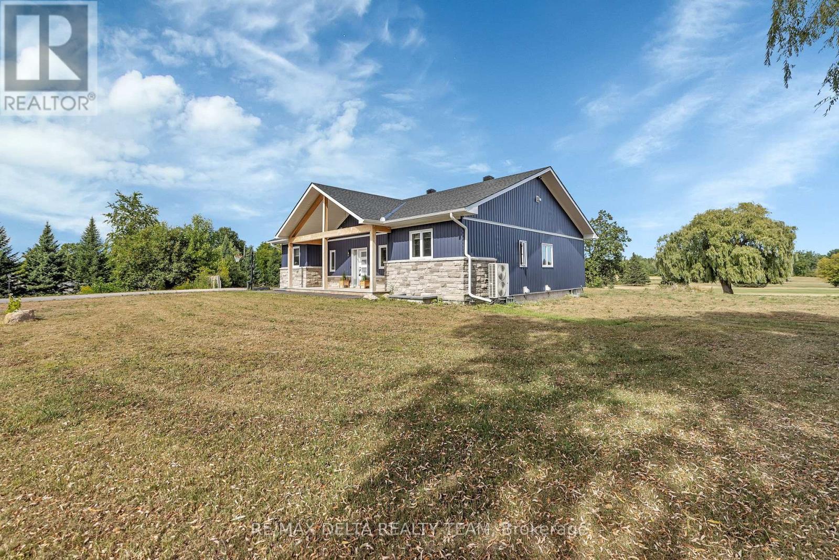
Highlights
Description
- Time on Housefulnew 11 hours
- Property typeSingle family
- StyleBungalow
- Median school Score
- Mortgage payment
Welcome to 4645 McNeely Road a stunning 2023-built bungalow set on nearly 1.3 acres, backing onto the picturesque Bearbrook Golf Course. Tarion builder TSH Homes proudly crafted this quality-built custom home with Zip System R-Sheathing, ensuring enhanced durability and energy efficiency. This rare offering features four bedrooms on the main level, designed with both family living and modern elegance in mind. The private primary suite is thoughtfully tucked away, complete with a sunlit walk-in closet, a spa-inspired ensuite, and walkout access to a covered deck overlooking the fairway. A versatile den provides the perfect space for working from home. At the heart of the home, the chefs kitchen and great room impress with quartz countertops, a built-in wall oven, wine fridge, pot filler, and rich hand-scraped hickory hardwood floors an inviting space for gatherings and entertaining. Three additional bedrooms and a beautifully appointed main bath with designer finishes complete the main floor. The lower level, with 9-foot ceilings and a rough-in for a full apartment, offers incredible flexibility ideal for an in-law suite or income potential. With a septic system sized to accommodate both a one-bedroom apartment and a two-bedroom coach house, the property is perfectly suited for multigenerational living or future expansion. Additional highlights include a Generac outdoor gas generator for year-round peace of mind. Blending luxury, comfort, and endless possibilities, this home is truly one of a kind. 24hr Irrevocable (id:63267)
Home overview
- Heat source Propane
- Heat type Heat pump
- Sewer/ septic Septic system
- # total stories 1
- # parking spaces 6
- # full baths 2
- # total bathrooms 2.0
- # of above grade bedrooms 4
- Subdivision 1108 - sarsfield/bearbrook
- Directions 1869267
- Lot size (acres) 0.0
- Listing # X12473067
- Property sub type Single family residence
- Status Active
- Bedroom 3.76m X 2.99m
Level: Main - Kitchen 3.78m X 4.91m
Level: Main - Den 2.6m X 2.03m
Level: Main - Primary bedroom 4.24m X 3.57m
Level: Main - Living room 5.94m X 4.07m
Level: Main - Dining room 5.01m X 4.91m
Level: Main - Laundry 2.6m X 2.03m
Level: Main - Bedroom 3m X 3.61m
Level: Main - Bedroom 3.58m X 2.91m
Level: Main
- Listing source url Https://www.realtor.ca/real-estate/29012962/4645-mcneely-rd-road-ottawa-1108-sarsfieldbearbrook
- Listing type identifier Idx

$-2,533
/ Month






