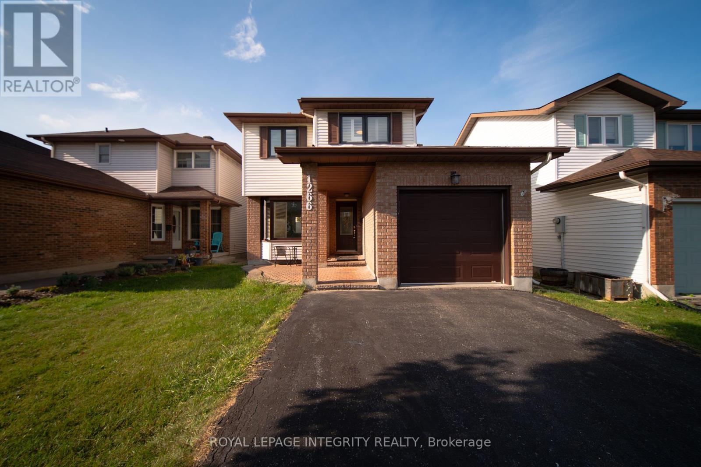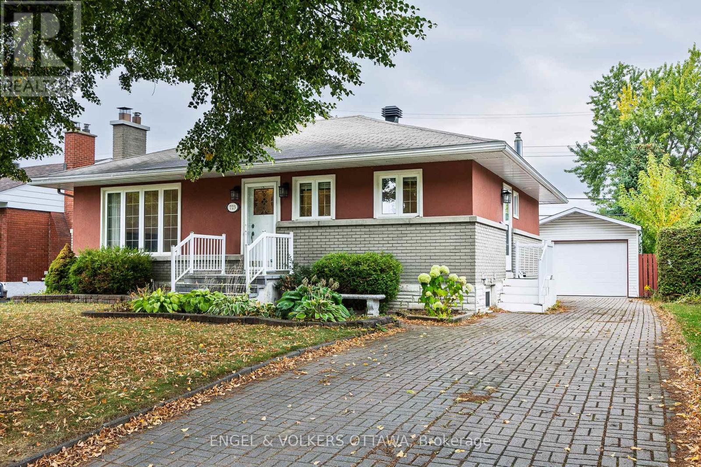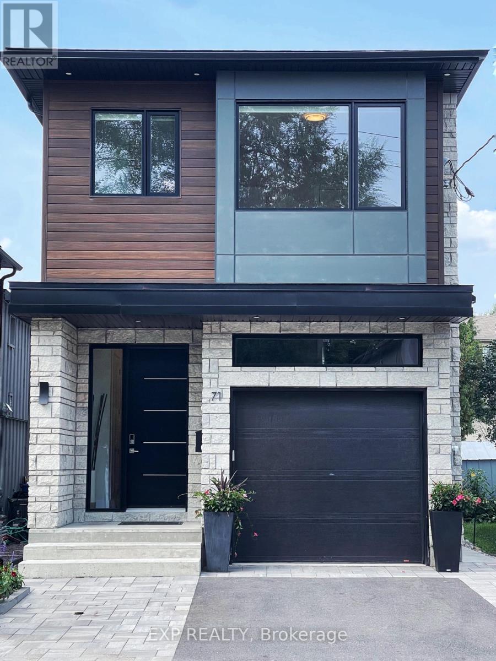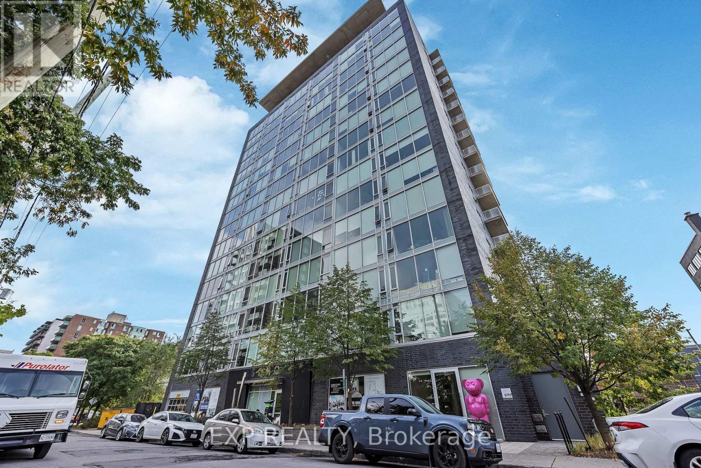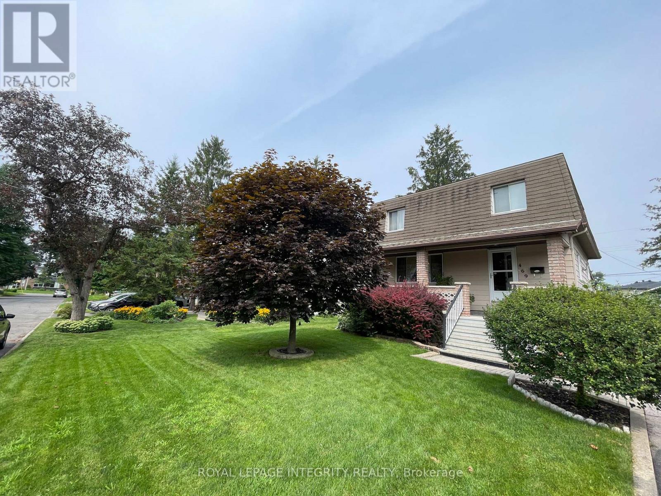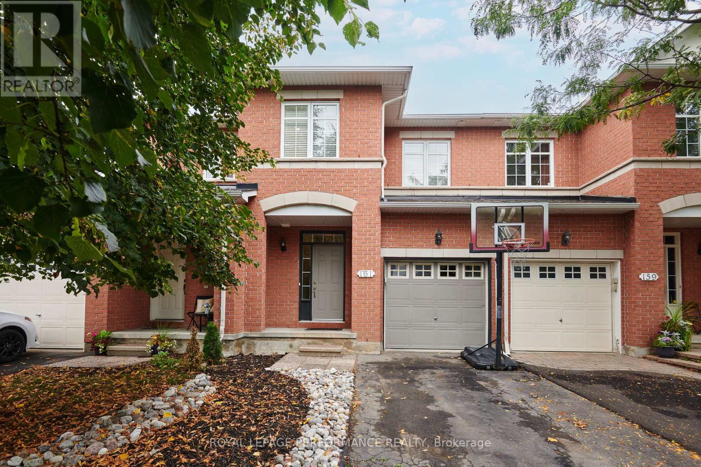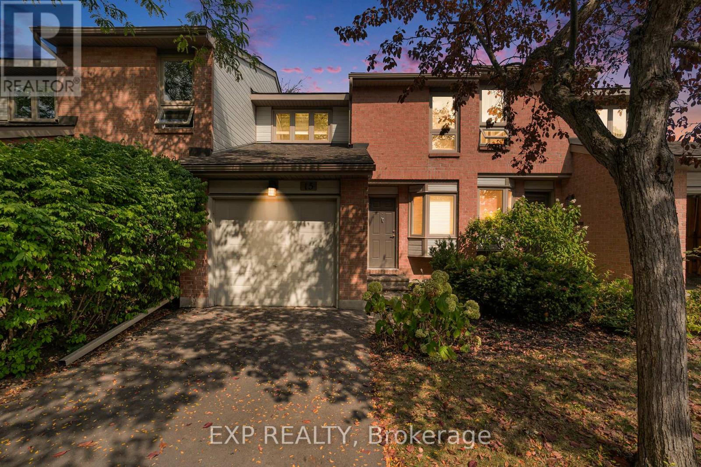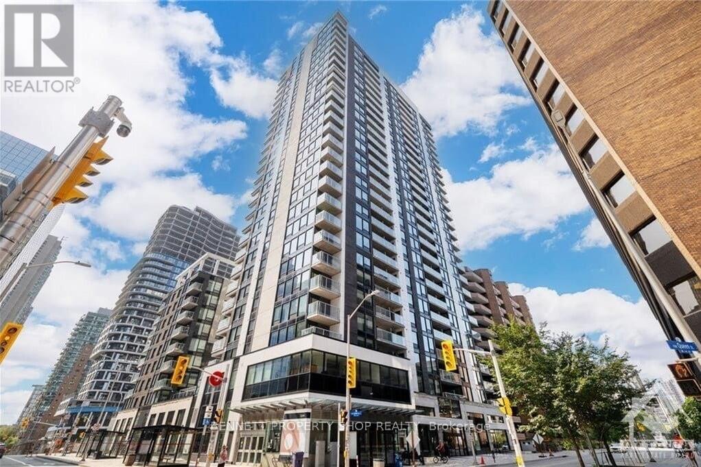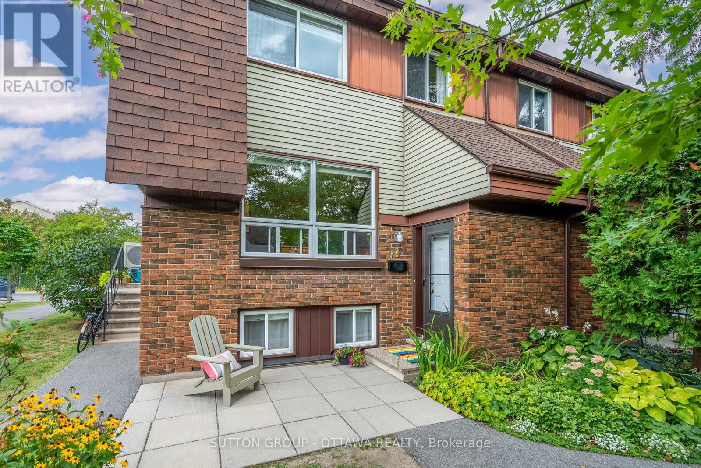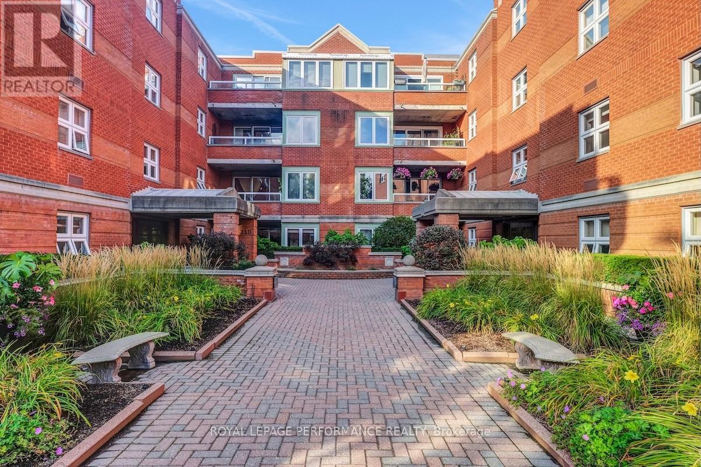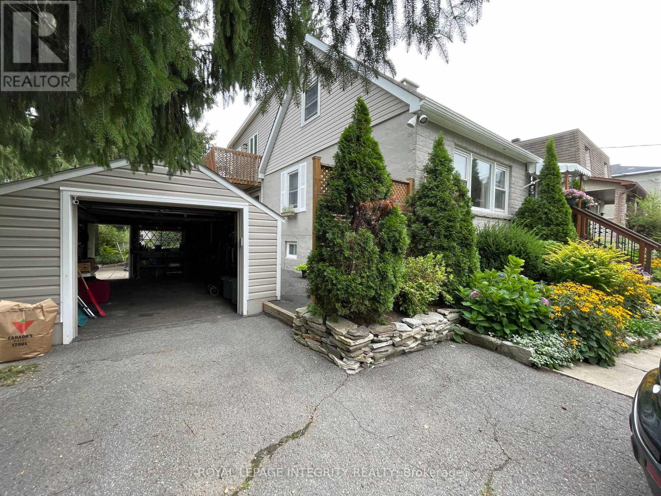
Highlights
Description
- Time on Housefulnew 2 hours
- Property typeSingle family
- Neighbourhood
- Median school Score
- Mortgage payment
This 4-bedroom, 3-bathroom home is currently rented and being sold as a package with the adjacent house at 469 Guy Street. These are two contiguous single-family freehold homes packaged together for a multifamily redevelopment site or a buy-and-hold opportunity. An urban mature neighbourhood location in Ottawa's East, near St Laurent Shopping Centre, lots of retail plazas, restaurants, medical centres and other basic amenities. Proximity to Highway 417. The site is connected with full municipal services. The total frontage is 120 feet by 120 feet in depth, offering a combined lot of 14,402 square feet. Each home is rented at market rents, providing passive income during a redevelopment planning period. The draft Ottawa rezoning, which is expected to be approved within a year, offers favourable multifamily density for this site. A concept feasibility study proposes a 35-unit multifamily project with mostly 2-bedroom and some 1-bedroom units. A concept floor plan is available for your review. The two homes must be sold together. (id:63267)
Home overview
- Cooling Central air conditioning
- Heat source Natural gas
- Heat type Forced air
- Sewer/ septic Sanitary sewer
- # total stories 2
- # parking spaces 2
- Has garage (y/n) Yes
- # full baths 3
- # total bathrooms 3.0
- # of above grade bedrooms 4
- Subdivision 3503 - castle heights
- Lot size (acres) 0.0
- Listing # X12424686
- Property sub type Single family residence
- Status Active
- Bathroom 3.96m X 1.82m
Level: 2nd - 4th bedroom 2.62m X 3.04m
Level: 2nd - Bedroom 7.01m X 3.9m
Level: 2nd - 2nd bedroom 3.53m X 2.9m
Level: 2nd - Bathroom 1.82m X 2.74m
Level: Basement - Office 7.01m X 3.65m
Level: Basement - Kitchen 3.65m X 3.35m
Level: Ground - Bathroom 2.43m X 1.82m
Level: Ground - Dining room 4.572m X 3.96m
Level: Ground - Living room 4.572m X 3.65m
Level: Ground - 3rd bedroom 3.65m X 4.26m
Level: Ground - Den 2.74m X 3.65m
Level: Ground
- Listing source url Https://www.realtor.ca/real-estate/28908368/465-guy-street-ottawa-3503-castle-heights
- Listing type identifier Idx

$-2,665
/ Month

