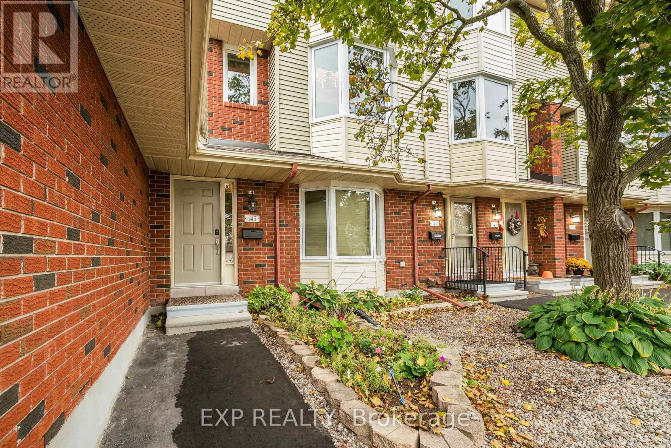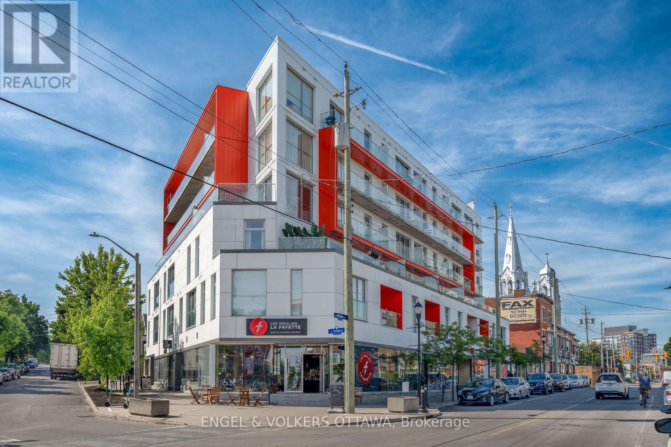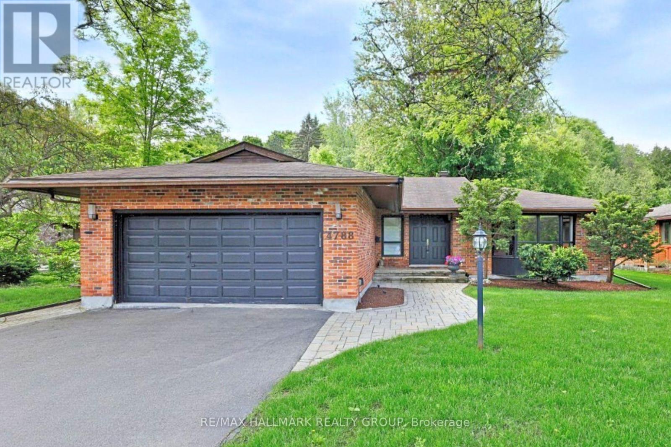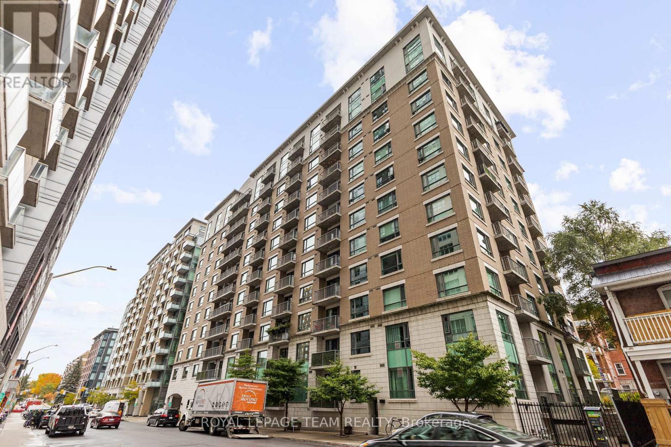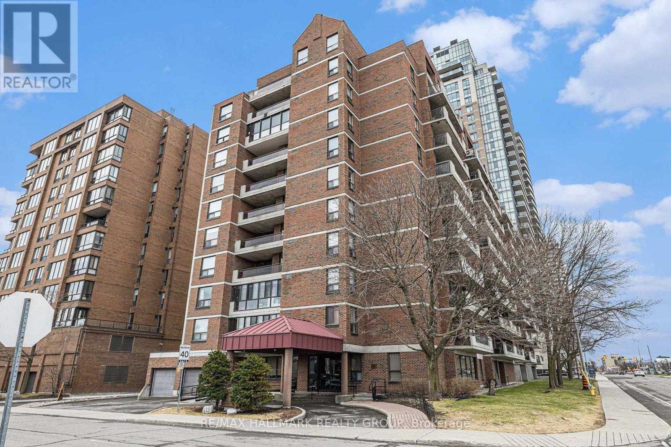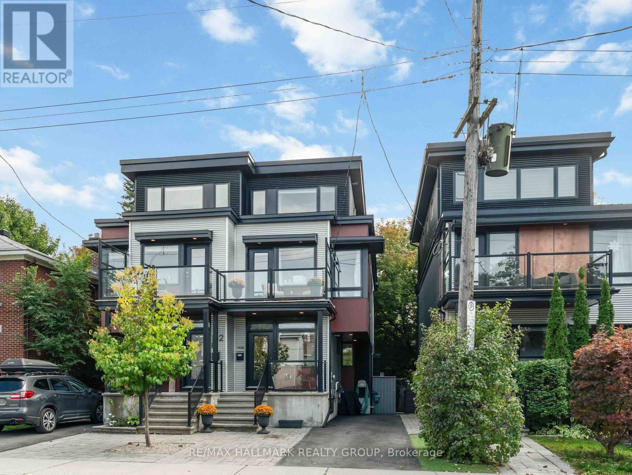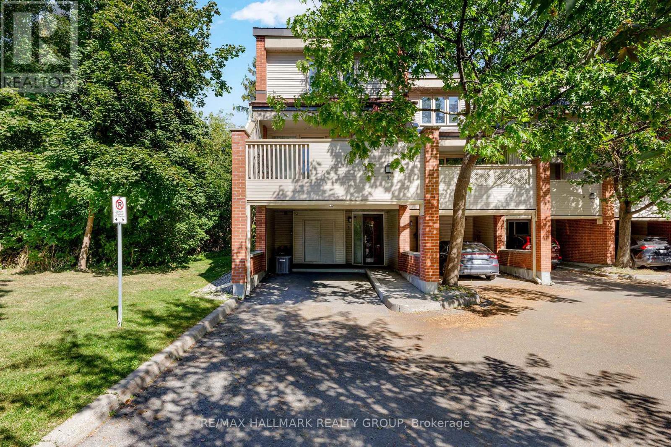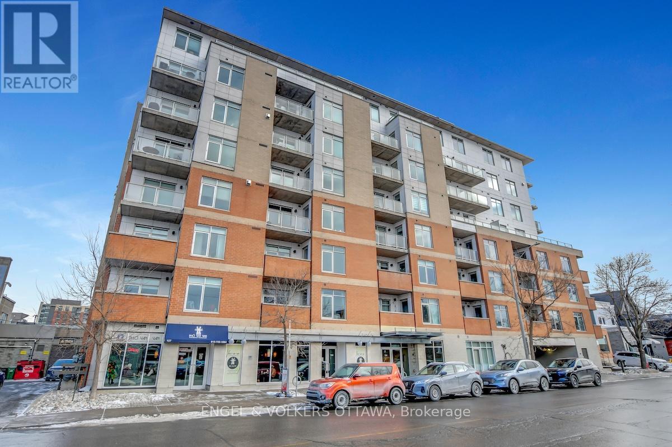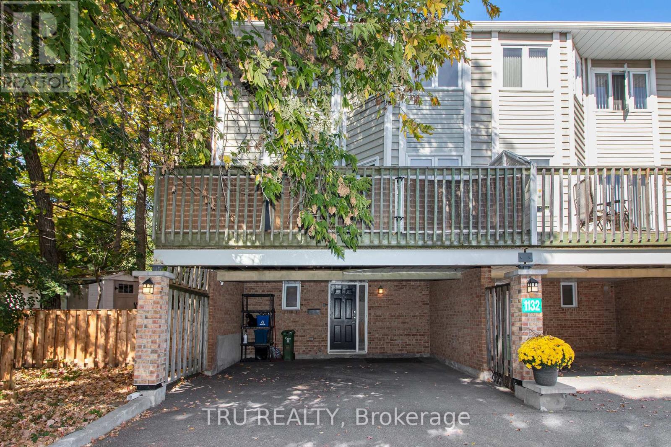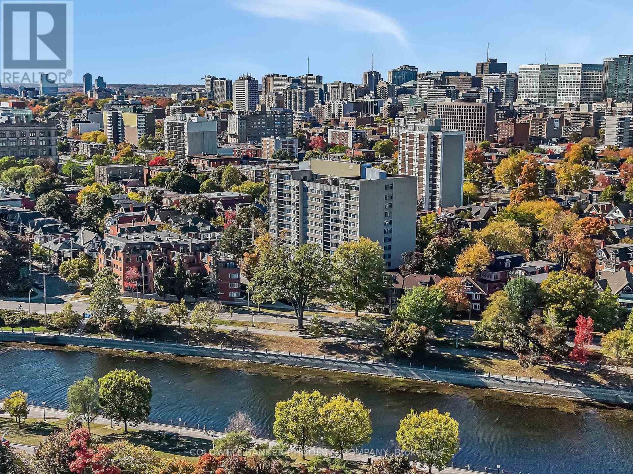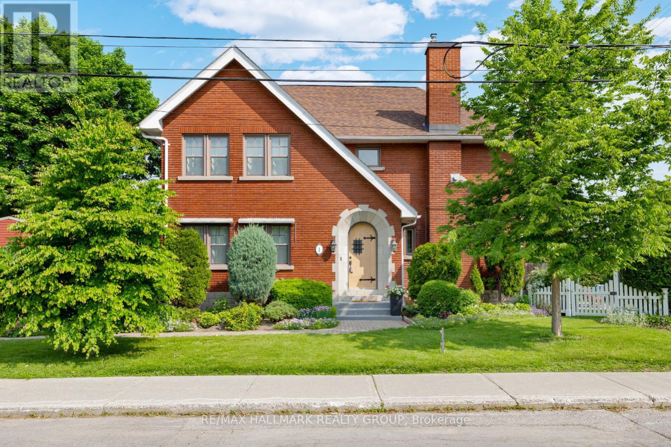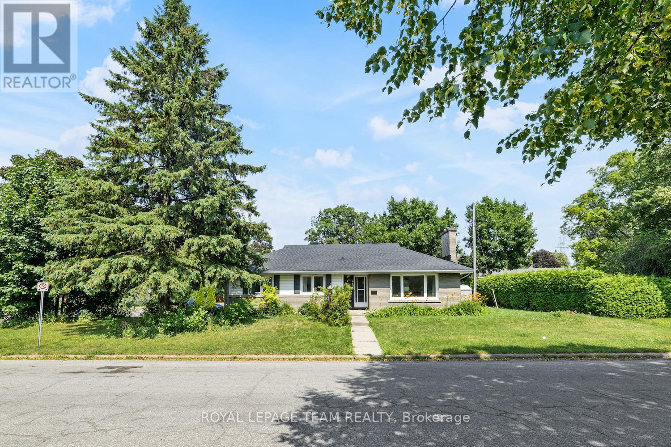
Highlights
Description
- Time on Houseful106 days
- Property typeSingle family
- StyleBungalow
- Neighbourhood
- Median school Score
- Mortgage payment
Investment opportunity with LEGAL SDU, TWO hydro meters, TWO street numbers with separate entrances on a CORNER LOT in Riverview Park! Whether you're an investor chasing reliability or a buyer looking for a low-risk asset, this is a turnkey opportunity in a zero-vacancy zone, steps away to the Faculty of Medicine, the Ottawa Hospital, CHEO & NDMC, and minutes away from Train Yards shopping centre, LRT stations, trail, schools and HWY 417. Great cash flow with room to increase, currently at 5.69% cap rate. 467 Braydon Ave (Upper unit): 4 bedrooms, 1 bathroom, rented at $2,640/month; 469 Braydon Ave (Lower unit): 4 bedrooms, 1 full bathroom & 1 partial bathroom, rented at $2,360 /month; 4 parking spots, rented at $260/month. All major components are updated: Roof: 2025; Hot Water Heater(rental): 2025; Central AC: 2022; Furnace: 2020; All vinyl windows. Loads of value at a fantastic location for those who seek optionality! (id:63267)
Home overview
- Cooling Central air conditioning
- Heat source Natural gas
- Heat type Forced air
- Sewer/ septic Sanitary sewer
- # total stories 1
- # parking spaces 4
- # full baths 2
- # half baths 1
- # total bathrooms 3.0
- # of above grade bedrooms 8
- Has fireplace (y/n) Yes
- Subdivision 3602 - riverview park
- Lot size (acres) 0.0
- Listing # X12267264
- Property sub type Single family residence
- Status Active
- 3rd bedroom 3.28m X 3.07m
Level: Basement - 2nd bedroom 4.01m X 2.21m
Level: Basement - Living room 4.34m X 3.45m
Level: Basement - Bedroom 4.34m X 2.59m
Level: Basement - Bathroom 1.5m X 1.12m
Level: Basement - Kitchen 3.35m X 3m
Level: Basement - Bathroom 2.11m X 1.98m
Level: Basement - 4th bedroom 3.28m X 2.67m
Level: Basement - Kitchen 3.84m X 2.77m
Level: Main - Bedroom 3.91m X 3.2m
Level: Main - 3rd bedroom 3.28m X 3m
Level: Main - Living room 4.98m X 4.01m
Level: Main - 2nd bedroom 3.81m X 2.79m
Level: Main - Bathroom 1.96m X 1.98m
Level: Main - 4th bedroom 2.7m X 2.82m
Level: Main
- Listing source url Https://www.realtor.ca/real-estate/28567956/467-469-braydon-avenue-ottawa-3602-riverview-park
- Listing type identifier Idx

$-2,397
/ Month

