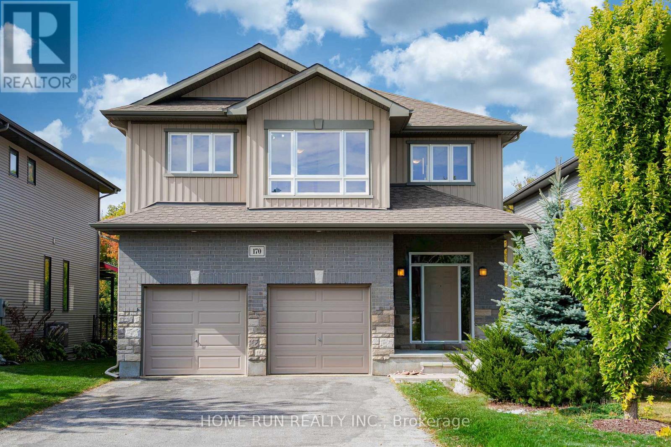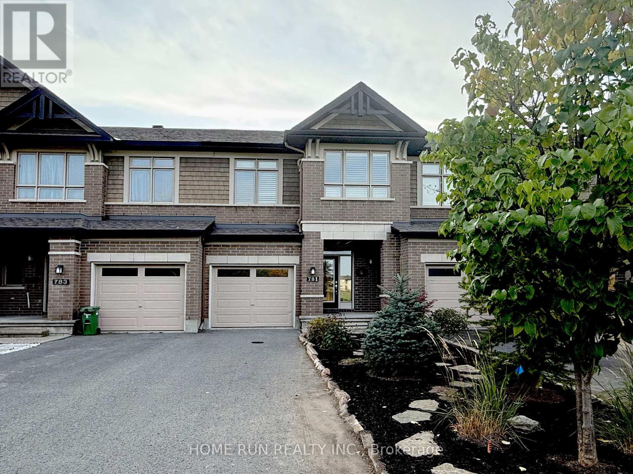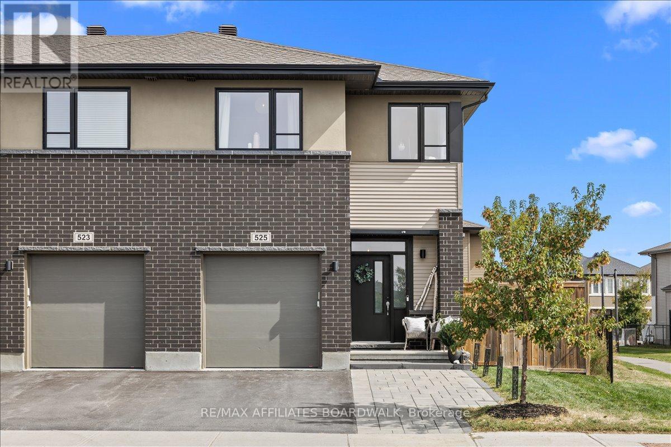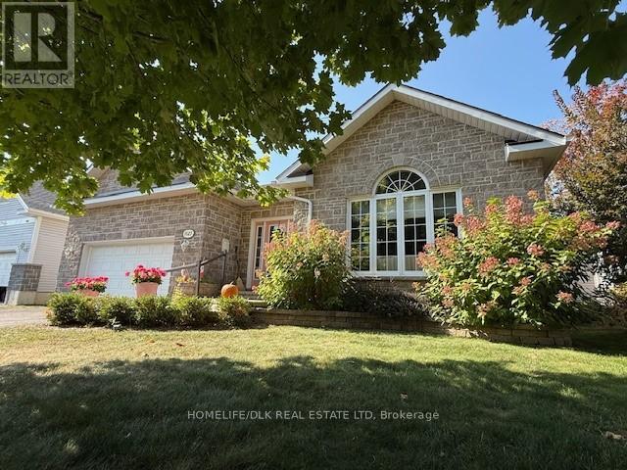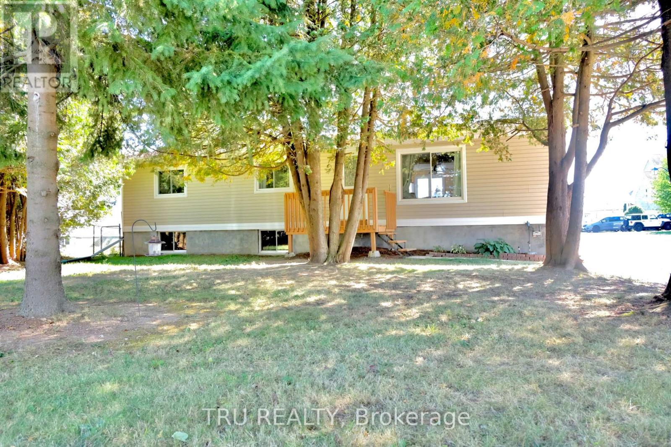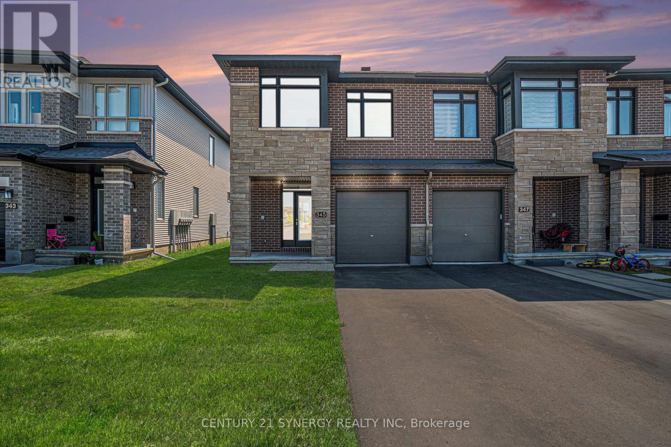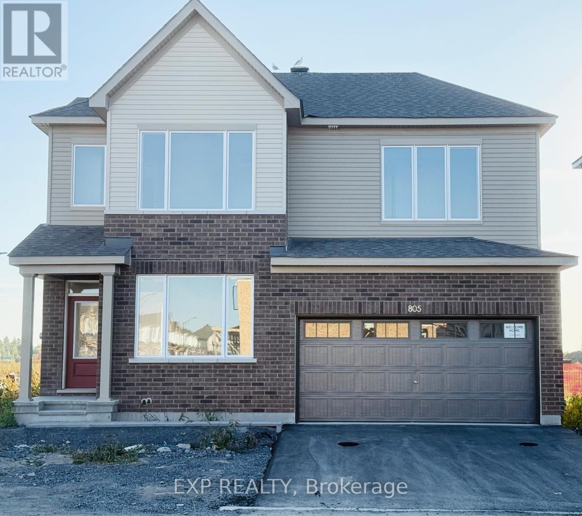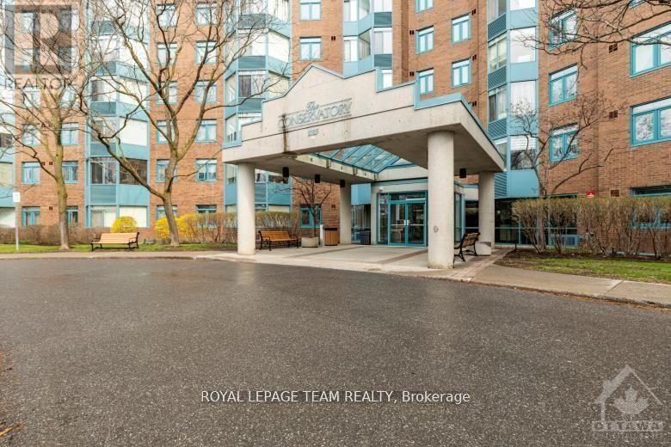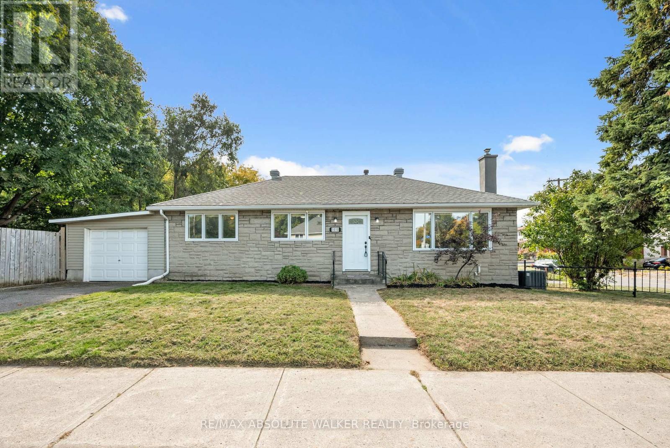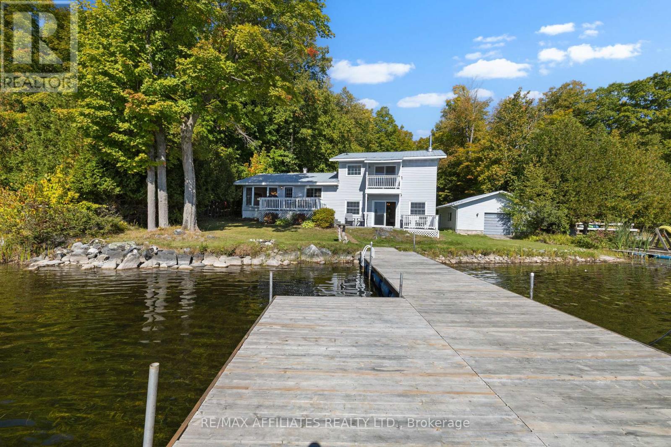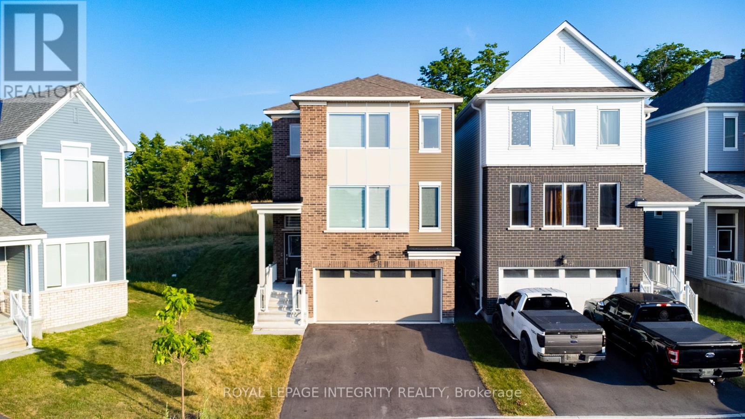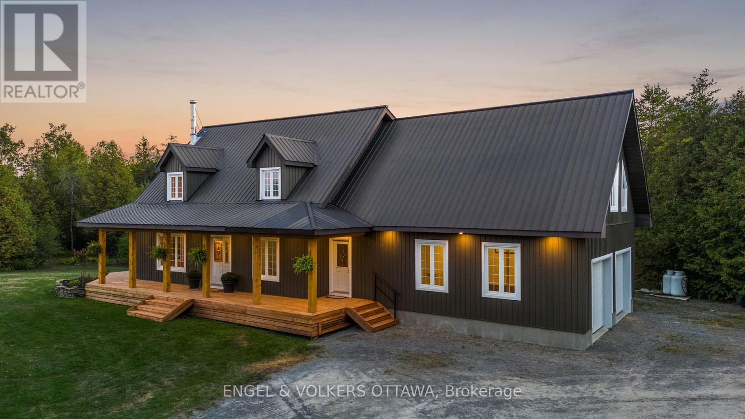
Highlights
Description
- Time on Housefulnew 7 hours
- Property typeSingle family
- Median school Score
- Mortgage payment
Discover luxury living on 9 acres in picturesque Beckwith Township. This outstanding 3-bedroom, 2.5-bathroom home combines comfort, character, and modern updates in a truly exceptional setting. Step into the great room, where soaring two-story ceilings and a sunlit loft create a sense of openness and grandeur. From the loft, enjoy sweeping views of the property and pond, an ideal spot to unwind or work from home. Open to the great room, the well-appointed kitchen with ample storage and granite countertops is ideal for both entertaining or everyday living. The bright sunroom opens onto a brand new wraparound deck, offering plenty of space for outdoor dining, gatherings, or simply relaxing with serene pond views. The upper-level family room with wet bar and powder room adds an abundance of flexible space to the home for games, movie nights or gatherings. The oversized double garage and freshly updated exterior (new siding 2024, deck & porch 2024, roof insulation 2025, garage paint 2025) and numerous other updates provide peace of mind. Whether it's snowmobiling, cross-country skiing, hiking, or ATV rides, you can enjoy endless outdoor recreation right in your own backyard. Nestled on over 9 acres and backing onto snowmobile trails, this property is a rare blend of privacy, natural beauty, and year-round outdoor living. (id:63267)
Home overview
- Cooling Central air conditioning
- Heat source Propane
- Heat type Forced air
- Sewer/ septic Septic system
- # total stories 2
- # parking spaces 12
- Has garage (y/n) Yes
- # full baths 2
- # half baths 1
- # total bathrooms 3.0
- # of above grade bedrooms 3
- Subdivision 8210 - rideau twp south to roger stevens drive
- Lot desc Landscaped
- Lot size (acres) 0.0
- Listing # X12412700
- Property sub type Single family residence
- Status Active
- Primary bedroom 3.32m X 5.89m
Level: 2nd - Loft 7.07m X 5.09m
Level: 2nd - Family room 4.95m X 6.27m
Level: 2nd - Bathroom 2.77m X 3.33m
Level: 2nd - Utility 8.93m X 5.95m
Level: Basement - Utility 3.17m X 4.49m
Level: Basement - Recreational room / games room 10.12m X 3.96m
Level: Basement - Bathroom 1.61m X 3.52m
Level: Main - Bedroom 3.29m X 3.52m
Level: Main - Bedroom 3.34m X 4.04m
Level: Main - Laundry 1.95m X 2.25m
Level: Main - Kitchen 3.15m X 3.62m
Level: Main - Living room 7.07m X 5.43m
Level: Main - Eating area 2.27m X 3.62m
Level: Main
- Listing source url Https://www.realtor.ca/real-estate/28882323/4682-beckwith-boundary-road-ottawa-8210-rideau-twp-south-to-roger-stevens-drive
- Listing type identifier Idx

$-3,453
/ Month

