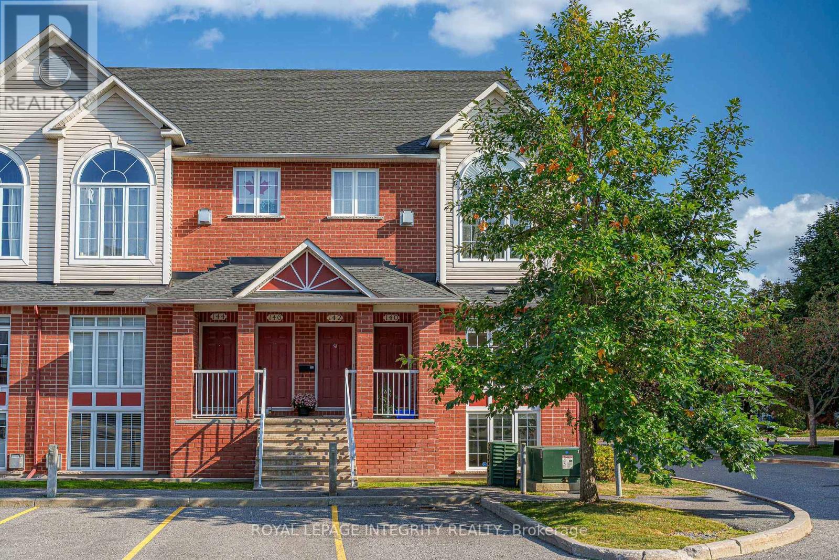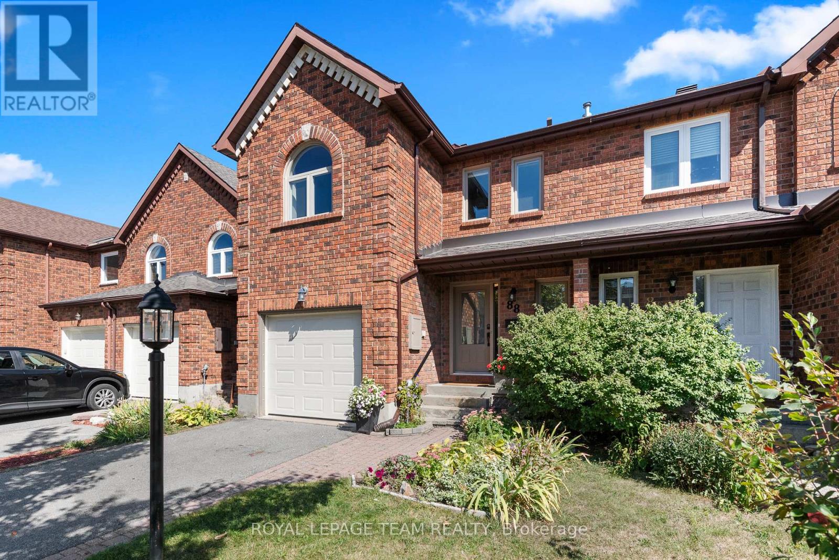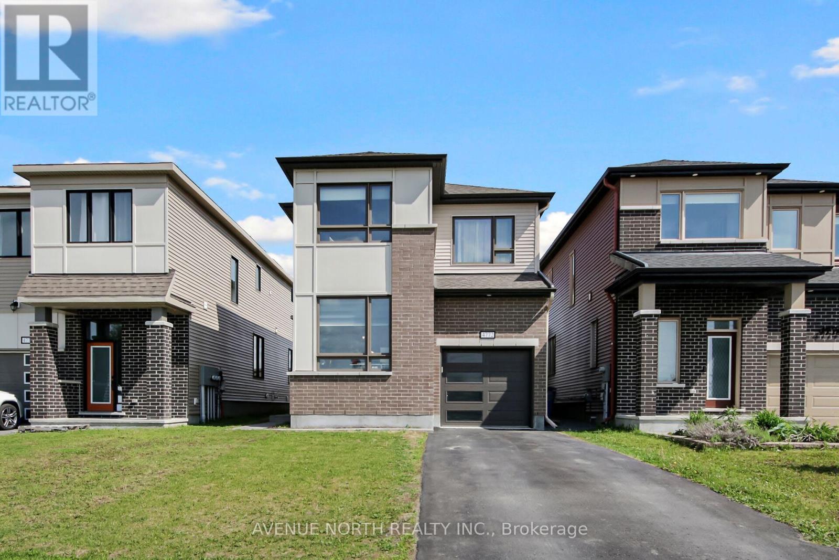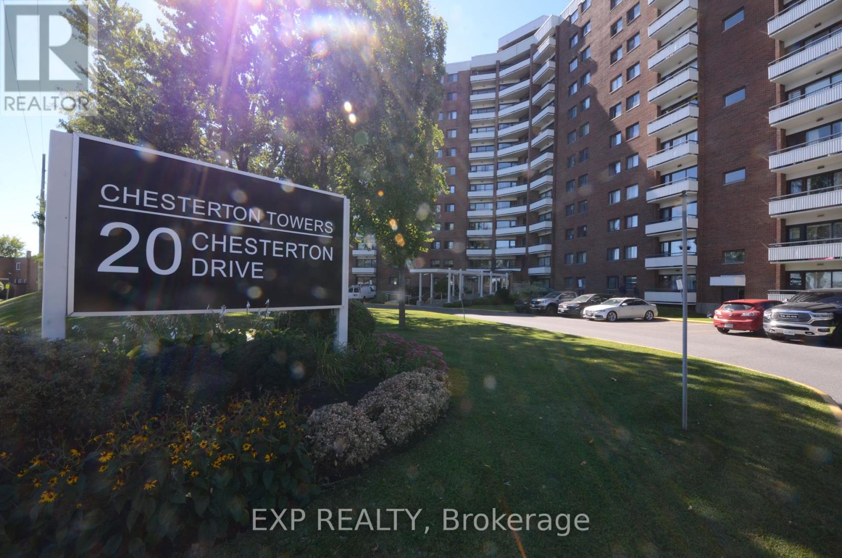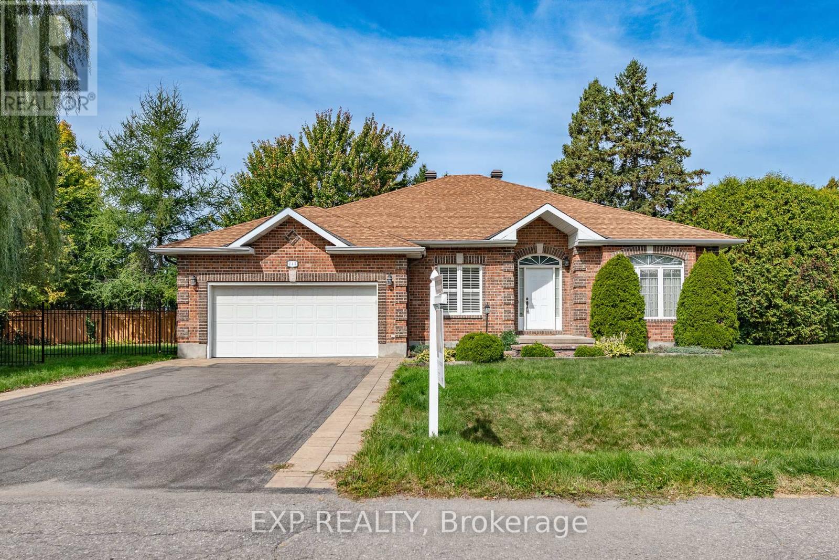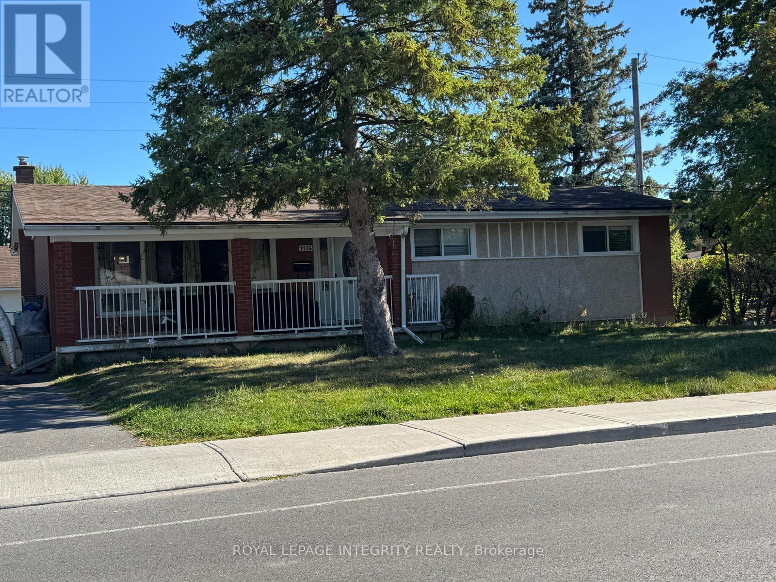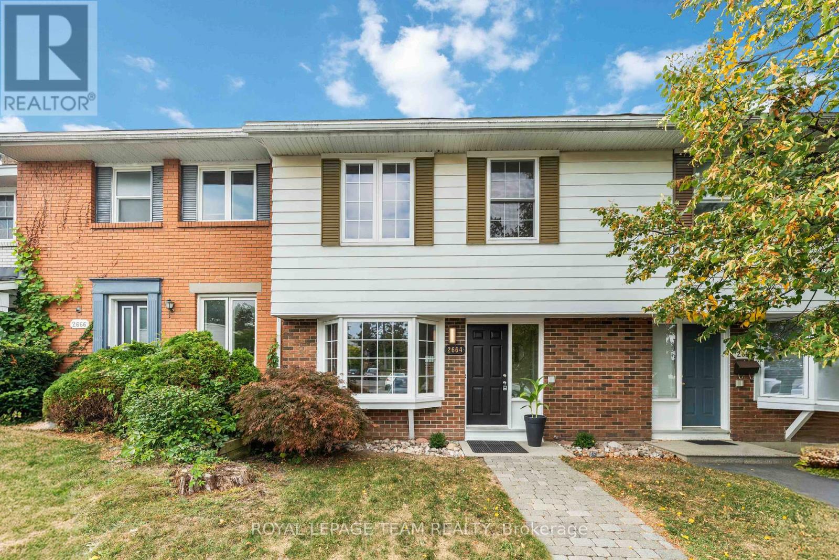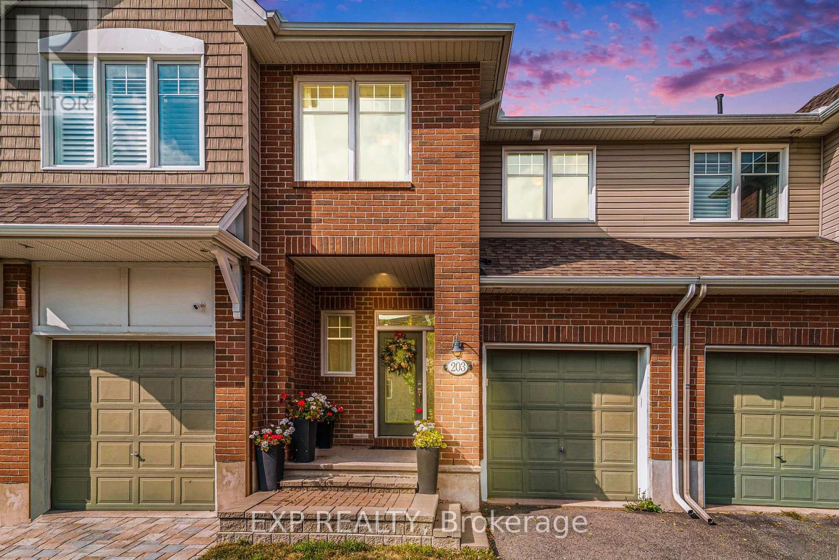- Houseful
- ON
- Ottawa
- Arlington Woods
- 47 Glendenning Dr

Highlights
Description
- Time on Housefulnew 11 hours
- Property typeSingle family
- Neighbourhood
- Median school Score
- Mortgage payment
**OPEN HOUSE: Sunday Sep 21st, 1:00-3:00PM** Welcome to 47 Glendenning in Arlington Woods, where the perfect balance of nature and community awaits. This charming detached two-storey home offers 4 bedrooms, 1.5 baths and an ideal location just steps from the NCC Greenbelt trails, perfect for year-round outdoor recreation. Inside, the main floor boasts a bright kitchen with eating area and a convenient built-in desk, overlooking a private, tree-lined backyard. Relax in the living room by the wood-burning fireplace, gather in the formal dining room, or unwind in the family room/den that extends to the backyard, complete with a patio, above-ground pool, storage shed, and full fencing. Upstairs, four well-proportioned bedrooms and a spacious family bathroom provide comfort for the whole family. The finished lower level adds even more living space with a recreation room, abundant storage, and laundry area. A single-car garage with inside entry and side outdoor access adds everyday convenience. Several major updates have been completed, and the home also presents an excellent opportunity to refresh or personalize the space to your taste. All set on a tree-lined street in a well-established community, this home is surrounded by mature trees and charming landscaping that creates a quiet, welcoming atmosphere. Families will appreciate being within walking distance to top-rated schools, while parks, walking trails, and green spaces abound, with the nearby Bruce Pit providing a favourite spot for dog owners. Here, you can enjoy the best of city living while feeling connected to nature every day. (id:63267)
Home overview
- Cooling Central air conditioning
- Heat source Natural gas
- Heat type Forced air
- Has pool (y/n) Yes
- Sewer/ septic Sanitary sewer
- # total stories 2
- Fencing Fenced yard
- # parking spaces 3
- Has garage (y/n) Yes
- # full baths 1
- # half baths 1
- # total bathrooms 2.0
- # of above grade bedrooms 4
- Flooring Cork, hardwood, tile
- Has fireplace (y/n) Yes
- Subdivision 7605 - arlington woods
- Directions 2012305
- Lot size (acres) 0.0
- Listing # X12414319
- Property sub type Single family residence
- Status Active
- 2nd bedroom 3.45m X 2.39m
Level: 2nd - Bathroom 3.43m X 2.31m
Level: 2nd - 4th bedroom 4.52m X 2.64m
Level: 2nd - Primary bedroom 4.65m X 3.2m
Level: 2nd - 3rd bedroom 3.66m X 3.2m
Level: 2nd - Family room 6.35m X 3.81m
Level: Lower - Utility 12.29m X 3.53m
Level: Lower - Foyer 2.59m X 1.68m
Level: Main - Family room 4.57m X 3.1m
Level: Main - Dining room 3.45m X 2.92m
Level: Main - Living room 5.23m X 4.04m
Level: Main - Kitchen 5m X 3.1m
Level: Main
- Listing source url Https://www.realtor.ca/real-estate/28886188/47-glendenning-drive-ottawa-7605-arlington-woods
- Listing type identifier Idx

$-1,866
/ Month

