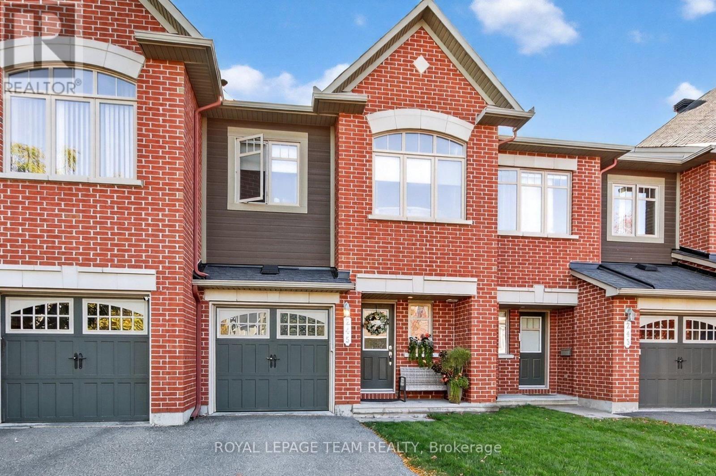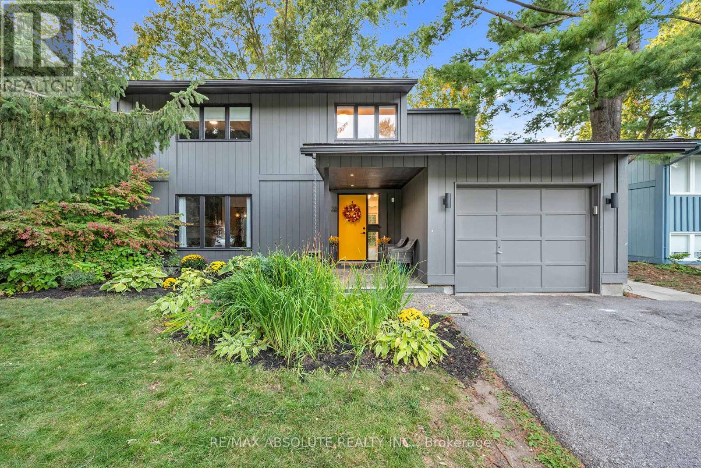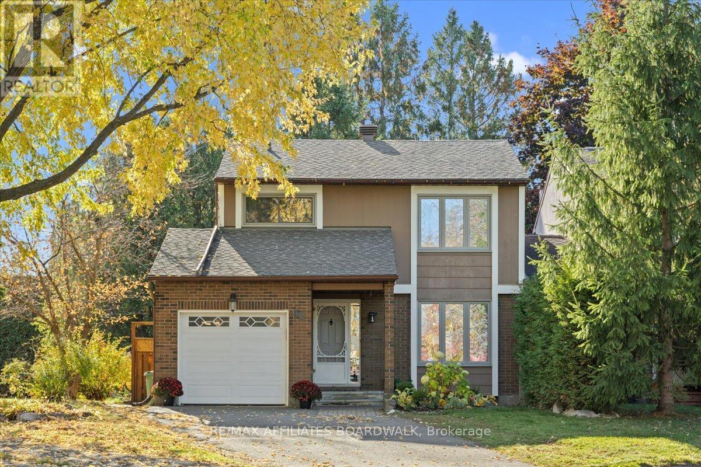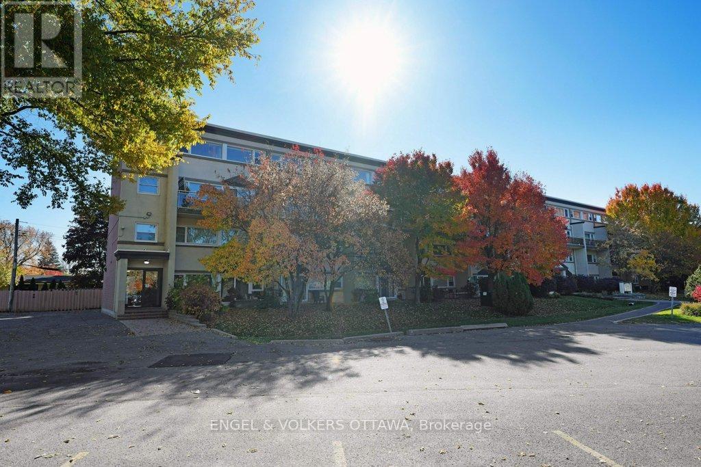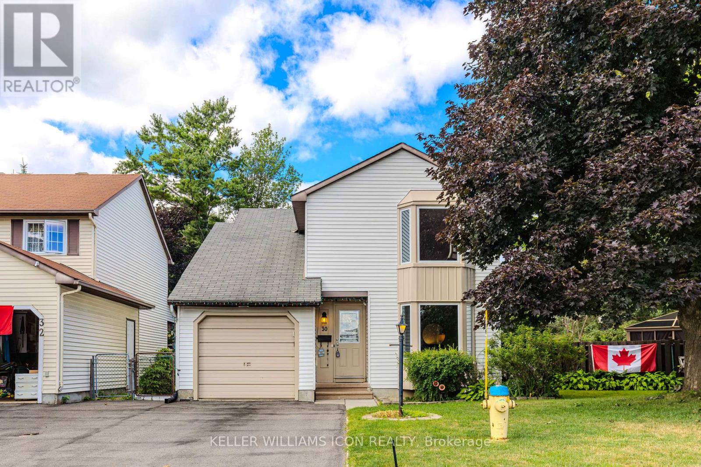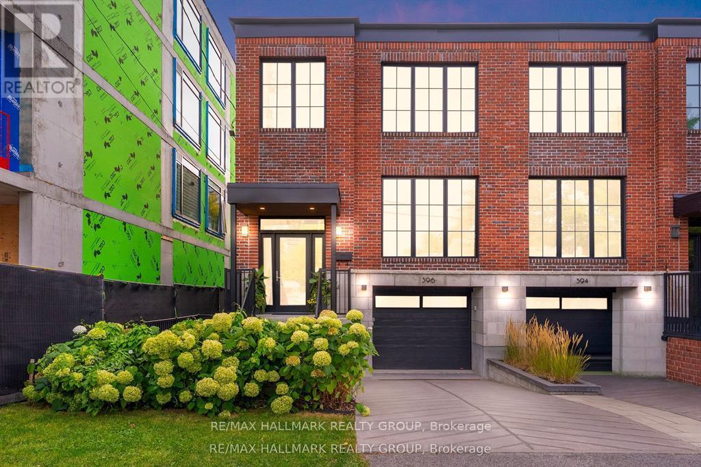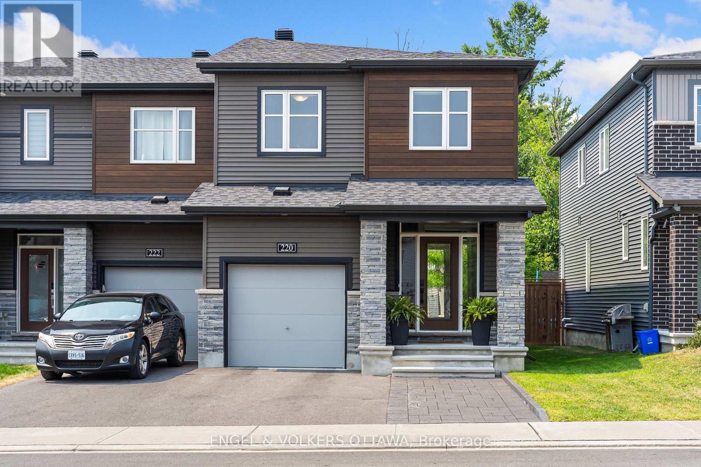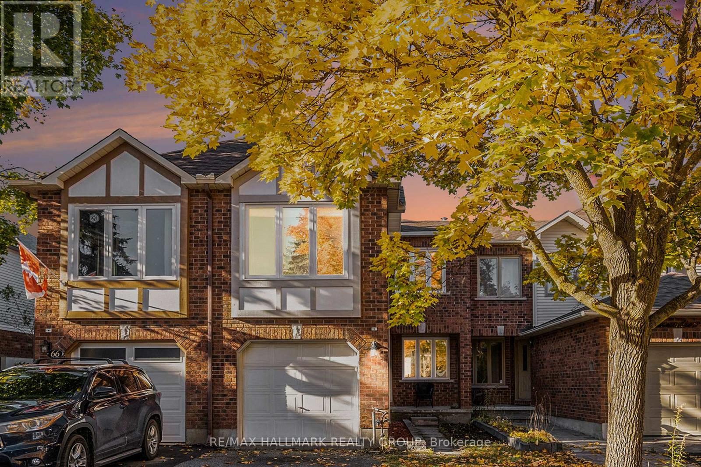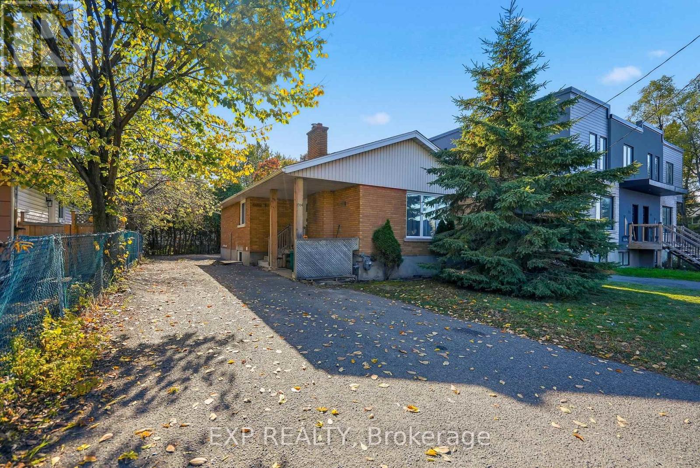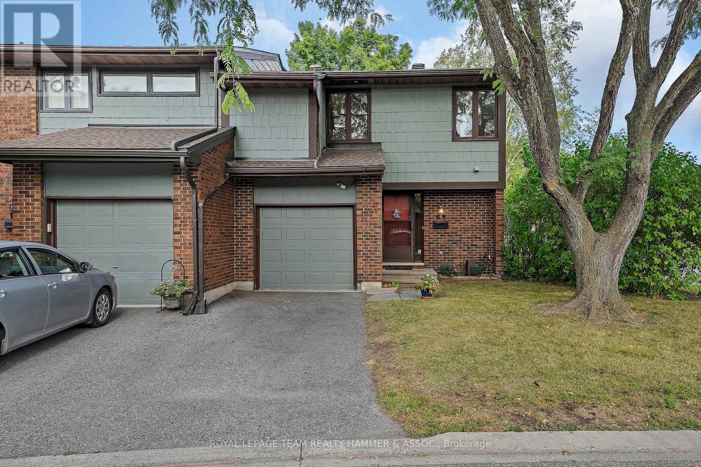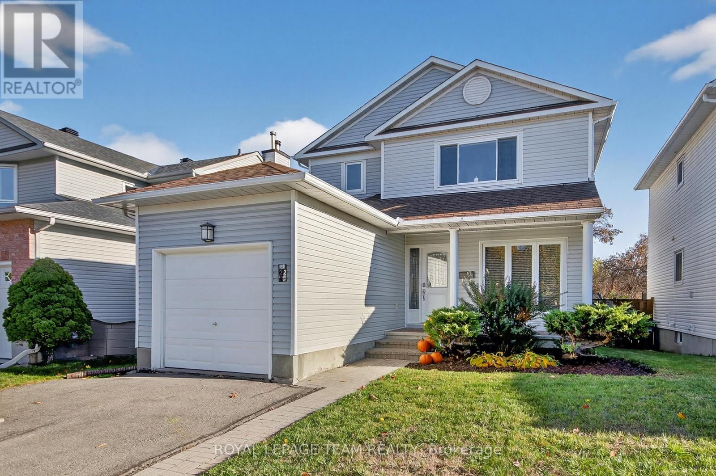- Houseful
- ON
- Ottawa
- Trend Village
- 47 Jansen Rd
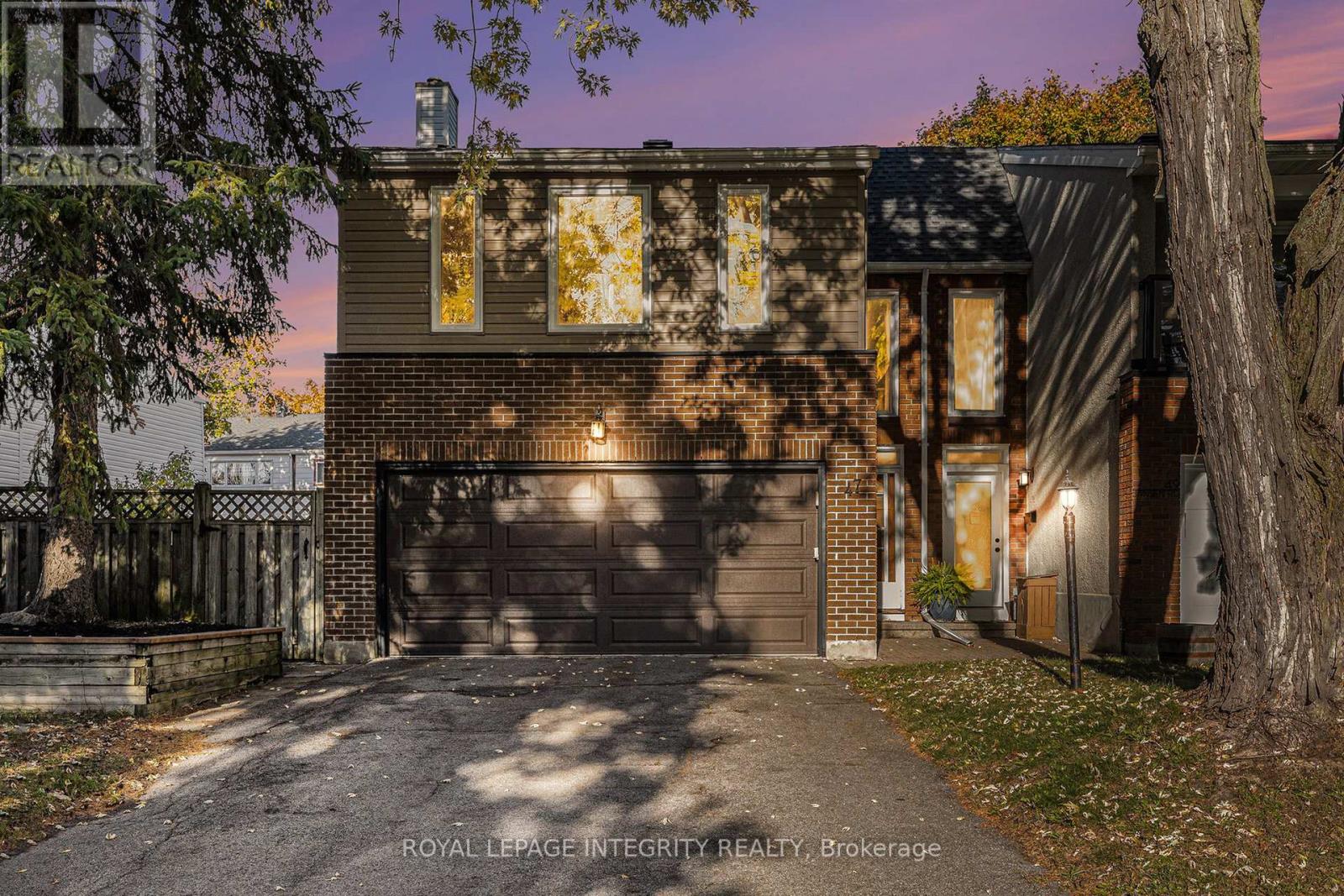
Highlights
Description
- Time on Housefulnew 28 hours
- Property typeSingle family
- Neighbourhood
- Median school Score
- Mortgage payment
Come see this beautiful four-bedroom end unit townhouse with double garage in sought after Trend Village / Arlington Woods! Nature lovers will appreciate Bruce Pits only steps away with its walking/biking trails and off-leash dog park. Step inside to discover a bright and functional layout featuring a spacious main floor living room, a separate dining area perfect for hosting, convenient powder room and kitchen with easy access to front door, garage and dinning room. Upstairs you will find a large primary bedroom with private sunroom to enjoy your morning coffee. You will also find 3 more good-sized bedrooms and master bath. The finished lower level provides flexible extra space that would be ideal for a family room, home gym or work from home office. No carpets! A huge fully fenced side & backyard with large deck and double door gate for easy moving of large items in and out. Enjoy the convenience of parking for up to 6 vehicles, including a TWO-Car Garage with inside-entry. The finished lower level provides flexible extra space that would be ideal for a family room, home gym or work from home office. Recent Updates: Furnace (2022), Roof(2024). Be sure to check out the 3D walkthrough! (id:63267)
Home overview
- Cooling Central air conditioning
- Heat source Natural gas
- Heat type Forced air
- Sewer/ septic Sanitary sewer
- # total stories 2
- Fencing Fenced yard
- # parking spaces 6
- Has garage (y/n) Yes
- # full baths 1
- # half baths 1
- # total bathrooms 2.0
- # of above grade bedrooms 4
- Subdivision 7603 - sheahan estates/trend village
- Lot size (acres) 0.0
- Listing # X12489818
- Property sub type Single family residence
- Status Active
- Bedroom 3.18m X 3.92m
Level: 2nd - 3rd bedroom 2.44m X 5.12m
Level: 2nd - Bathroom 1.44m X 2.26m
Level: 2nd - Primary bedroom 4.86m X 4.33m
Level: 2nd - 2nd bedroom 3.68m X 3.92m
Level: 2nd - Recreational room / games room 6.21m X 3.45m
Level: Lower - Utility 6.96m X 3.57m
Level: Lower - Living room 3.44m X 6.04m
Level: Main - Dining room 3.51m X 2.94m
Level: Main - Kitchen 3.41m X 3.01m
Level: Main
- Listing source url Https://www.realtor.ca/real-estate/29047086/47-jansen-road-ottawa-7603-sheahan-estatestrend-village
- Listing type identifier Idx

$-1,600
/ Month

