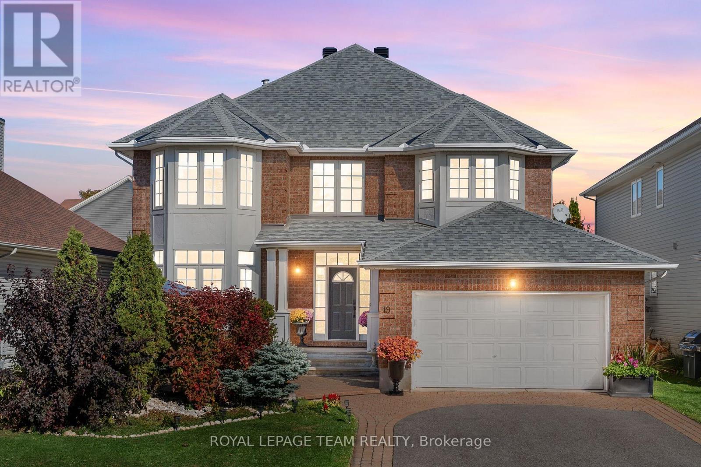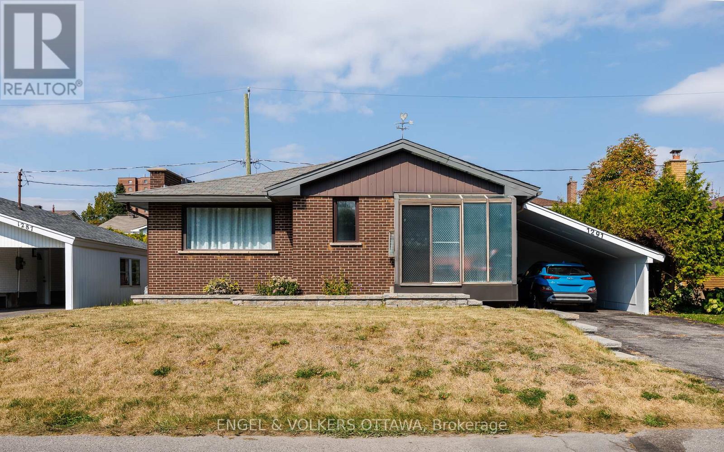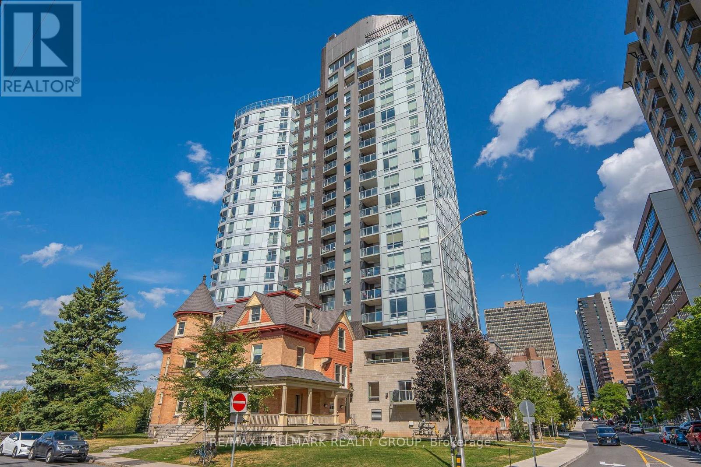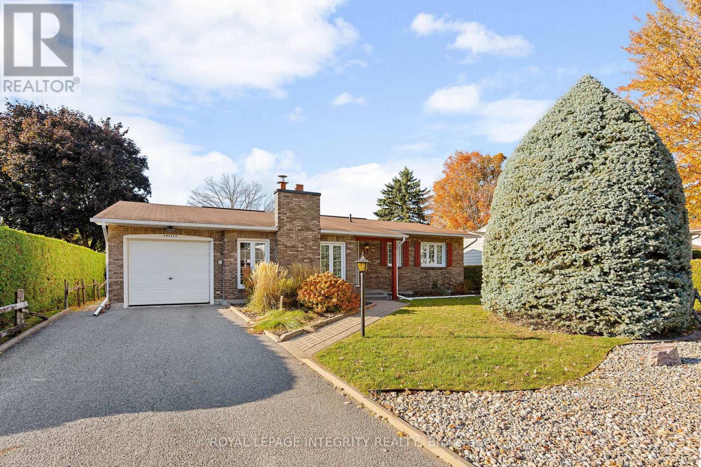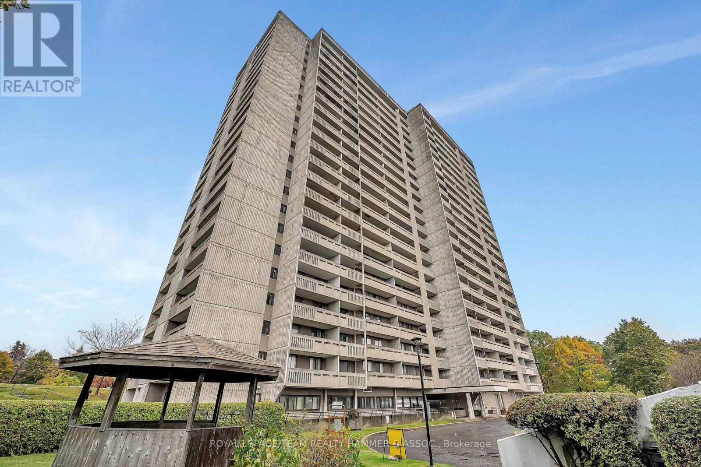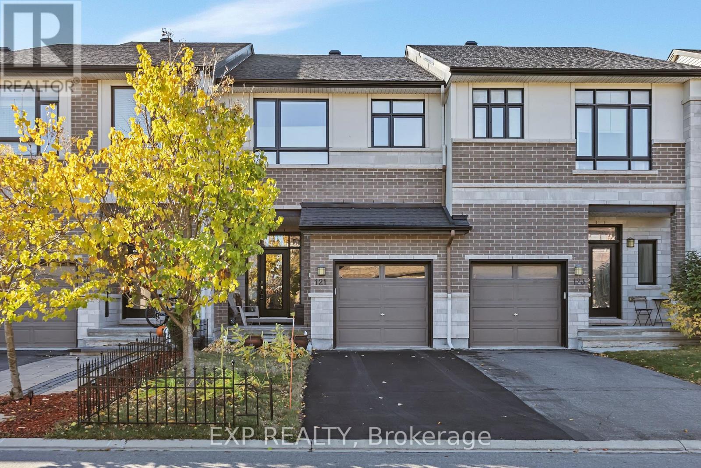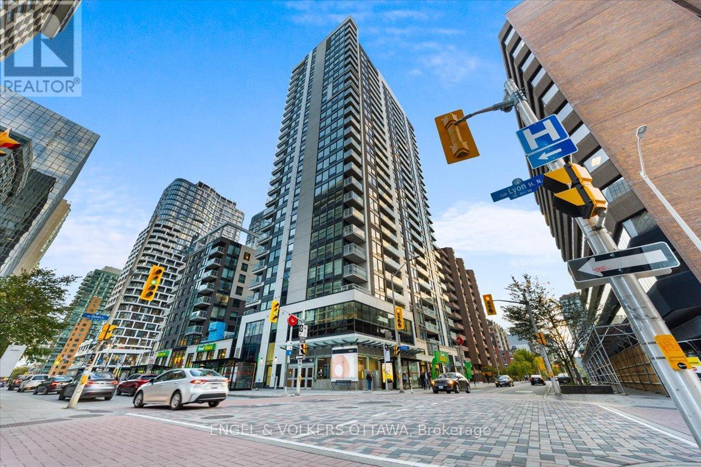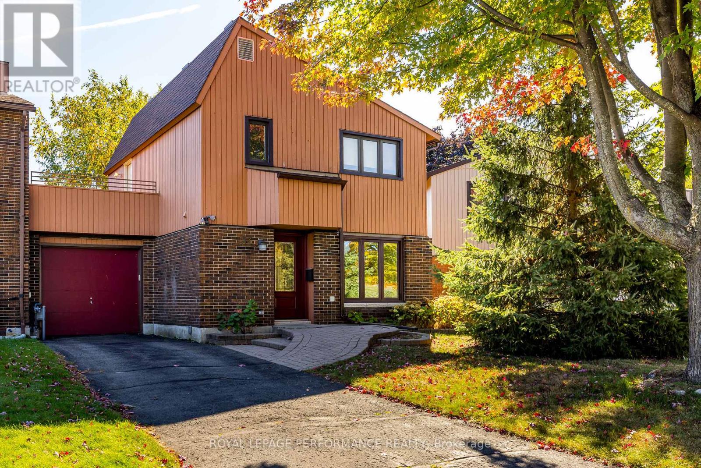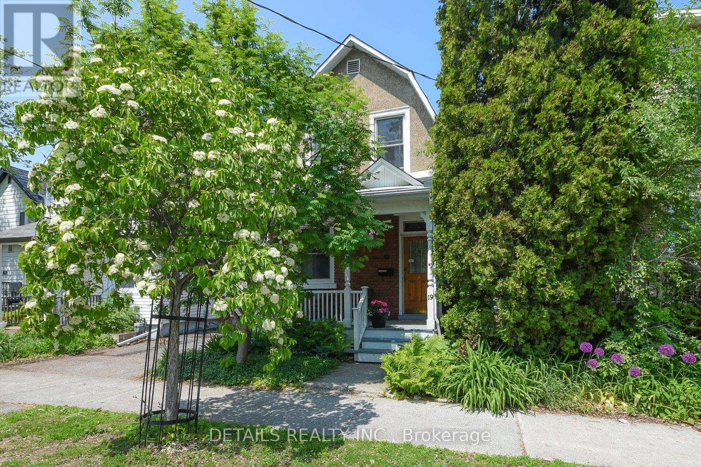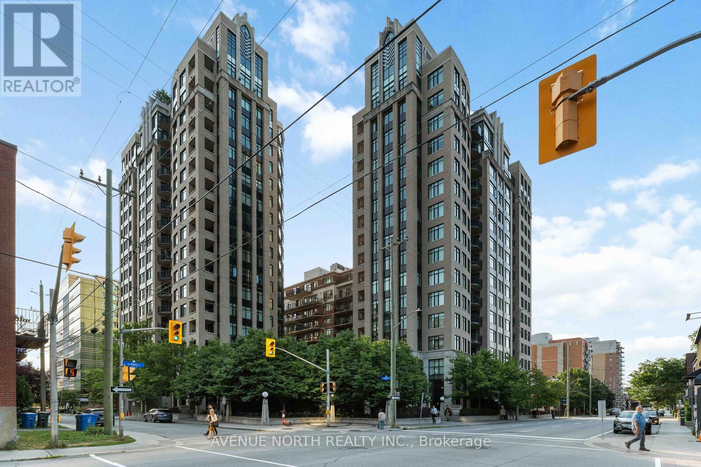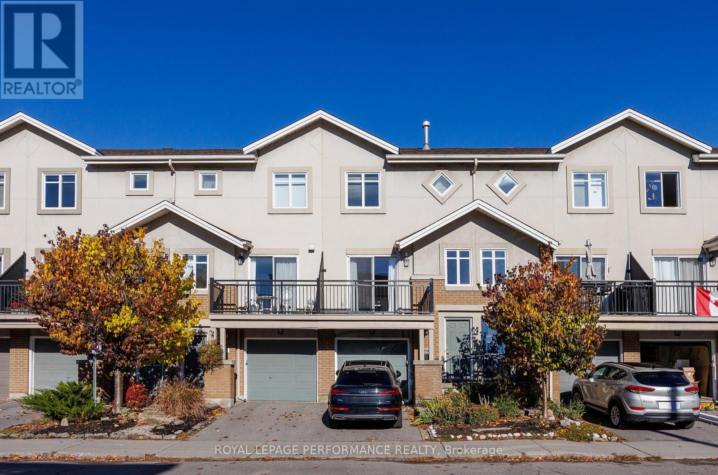- Houseful
- ON
- Ottawa
- Tanglewood
- 47 Kidgrove Gdns
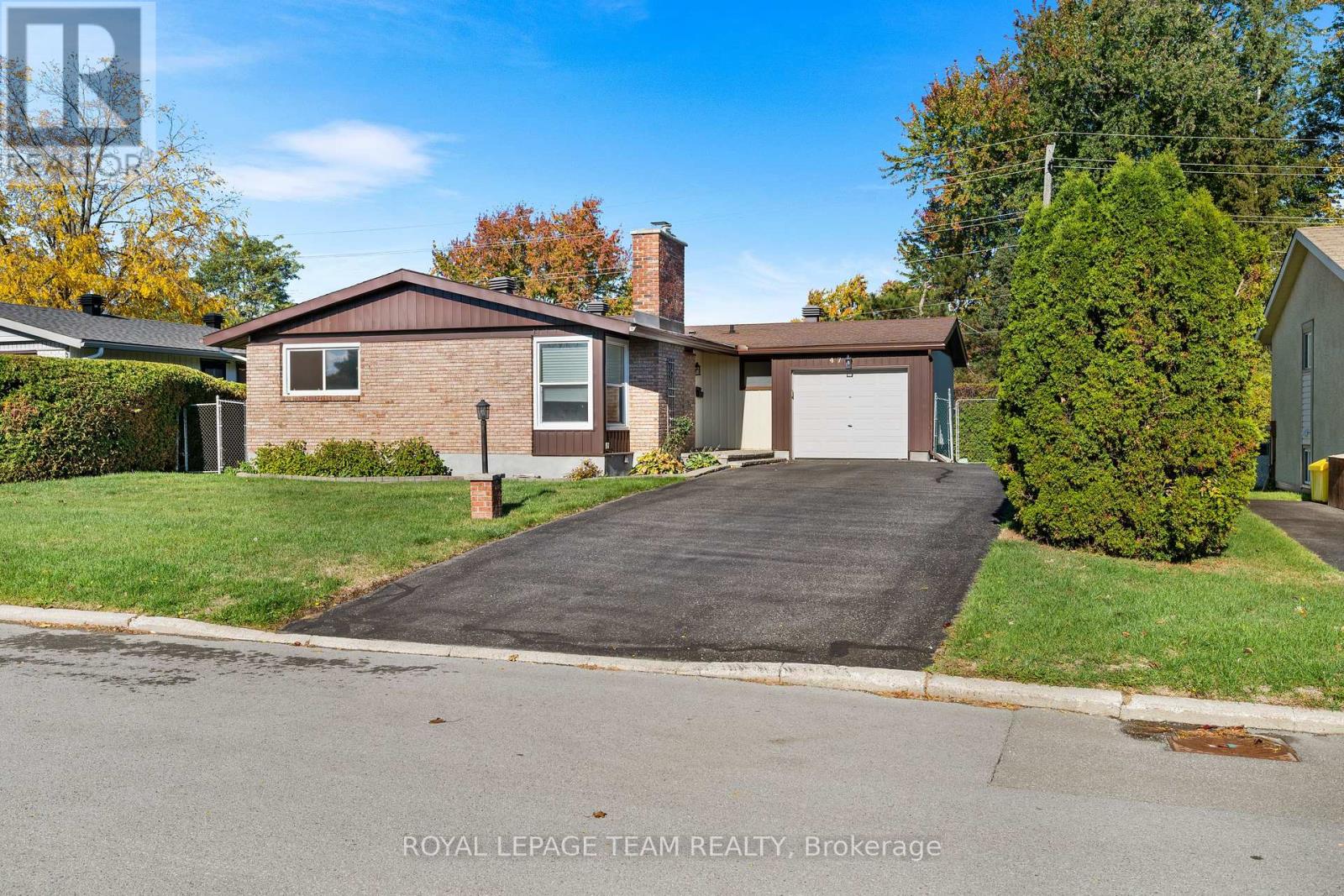
Highlights
Description
- Time on Housefulnew 7 hours
- Property typeSingle family
- StyleBungalow
- Neighbourhood
- Median school Score
- Mortgage payment
Welcome to 47 Kidgrove Gardens - A solid, 3-bedroom bungalow in sought-after Tanglewood. This charming 3-bedroom, 3-bathroom traditional bungalow is full of updates and move-in ready, located in the desirable family-friendly neighbourhood of Tanglewood. Step inside to a welcoming entrance featuring brand new porcelain tile, leading into a spacious, entertainment-sized living and dining room - perfect for gatherings. The beautifully refreshed satin-sheen hardwood floors add warmth and elegance to the space. The bright, eat-in kitchen offers a fresh look with professionally painted cabinets, new hardware, and a full suite of upgraded appliances in the kitchen: a brand-new fridge, dishwasher, and microwave/hood fan, plus a stove that's just two years old - making cooking and cleanup a breeze. The main bathroom has been fully renovated, featuring porcelain tiles, a new vanity with Carrera white stone vanity top, bathtub, toilet, and modern light fixture. The entire home has been freshly painted, providing a crisp, clean feel throughout. Downstairs, the newly carpeted basement is designed for fun and functionality. It includes a large rec room, a bar area, an office space, and ample storage - perfect for family living and entertaining. Outside, the generous backyard is mostly hedged, offering privacy and plenty of space to enjoy warm summer days. This is a fantastic opportunity to own a home in a well-established neighbourhood. Don't miss your chance to call 47 Kidgrove Gardens your new address! (id:63267)
Home overview
- Cooling Central air conditioning
- Heat source Natural gas
- Heat type Forced air
- Sewer/ septic Sanitary sewer
- # total stories 1
- # parking spaces 5
- Has garage (y/n) Yes
- # full baths 2
- # half baths 1
- # total bathrooms 3.0
- # of above grade bedrooms 3
- Has fireplace (y/n) Yes
- Subdivision 7501 - tanglewood
- Lot size (acres) 0.0
- Listing # X12476510
- Property sub type Single family residence
- Status Active
- Bathroom Measurements not available
Level: Basement - Laundry Measurements not available
Level: Basement - Recreational room / games room 9.14m X 4.92m
Level: Basement - Play room 2.5m X 2.1m
Level: Basement - Office 3.53m X 3.2m
Level: Basement - Bathroom Measurements not available
Level: Main - Bedroom 3.14m X 2.59m
Level: Main - Living room 5.28m X 5.79m
Level: Main - Foyer 1.93m X 1.54m
Level: Main - Primary bedroom 3.86m X 3.65m
Level: Main - Bathroom Measurements not available
Level: Main - Dining room 3.35m X 3.02m
Level: Main - Kitchen 3.35m X 3.02m
Level: Main - Bedroom 4.16m X 2.59m
Level: Main
- Listing source url Https://www.realtor.ca/real-estate/29020076/47-kidgrove-gardens-ottawa-7501-tanglewood
- Listing type identifier Idx

$-1,946
/ Month

