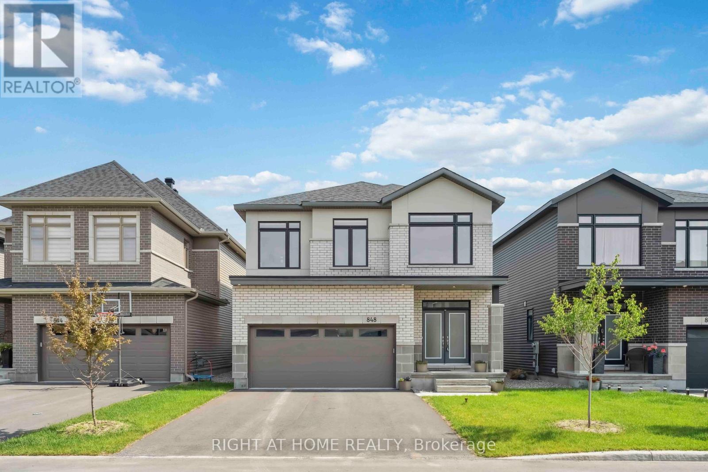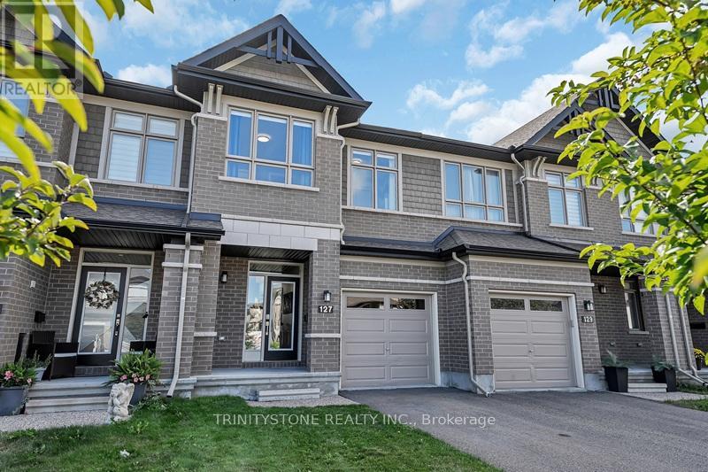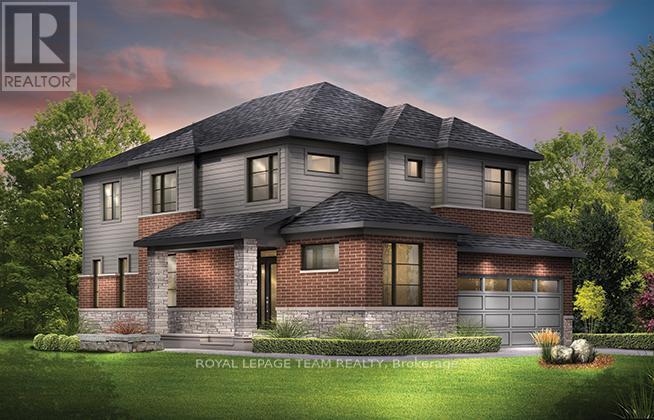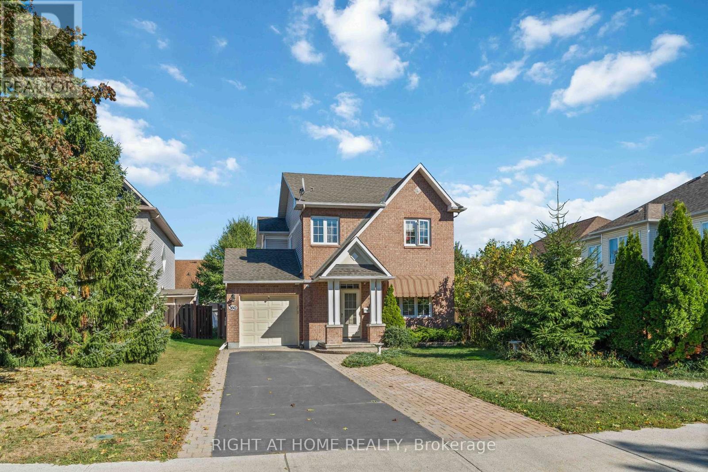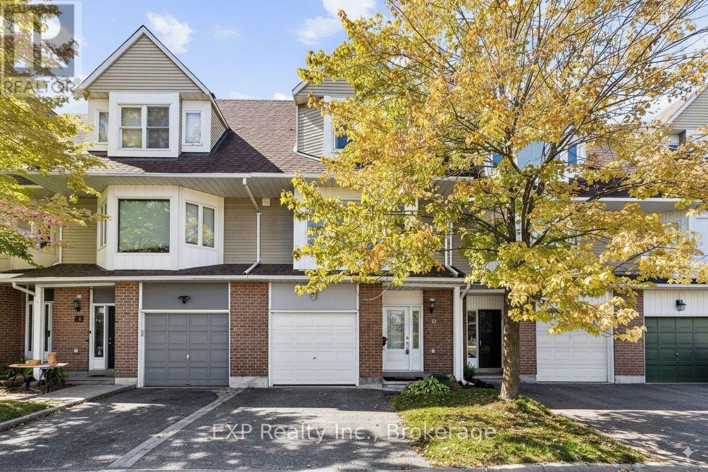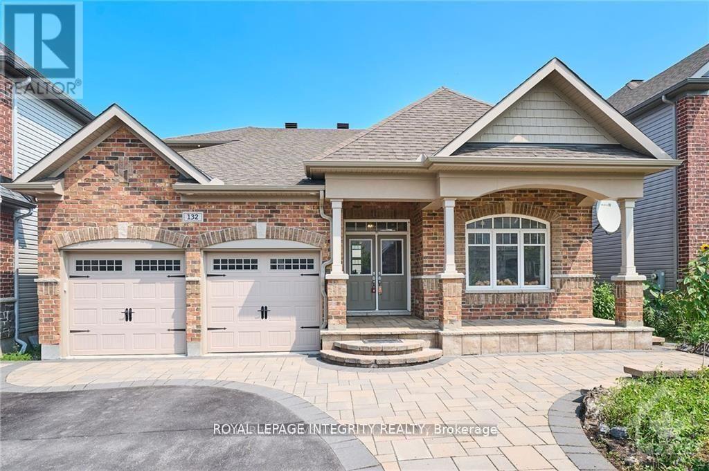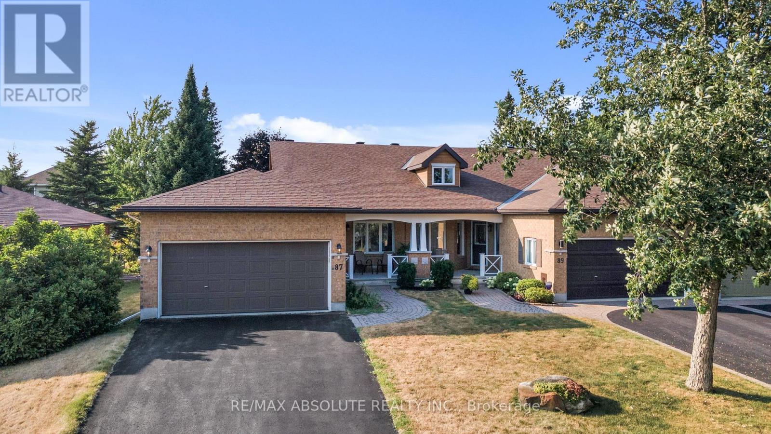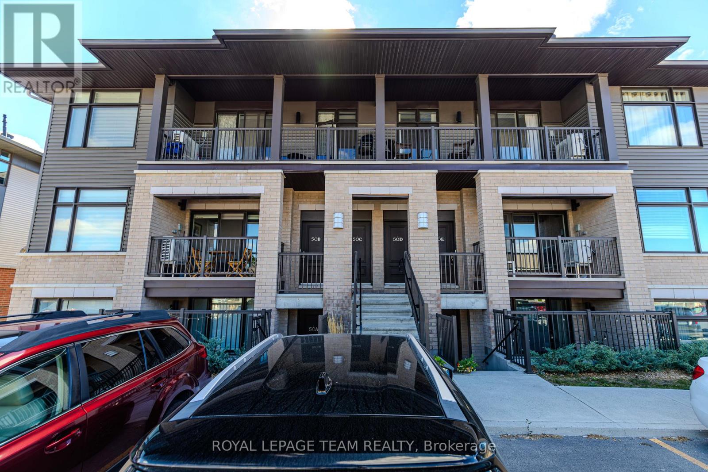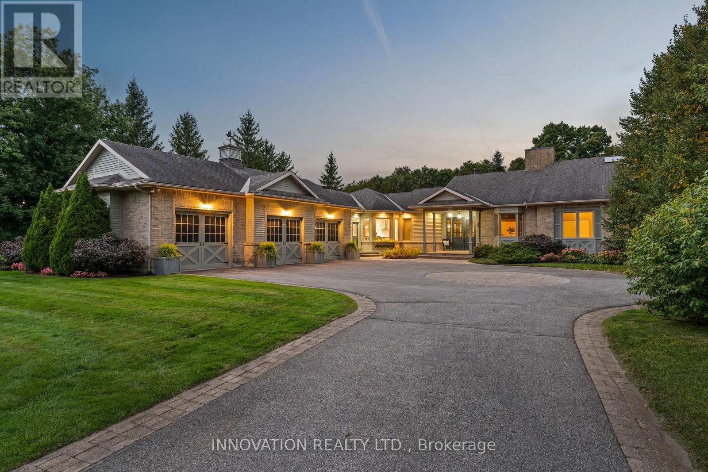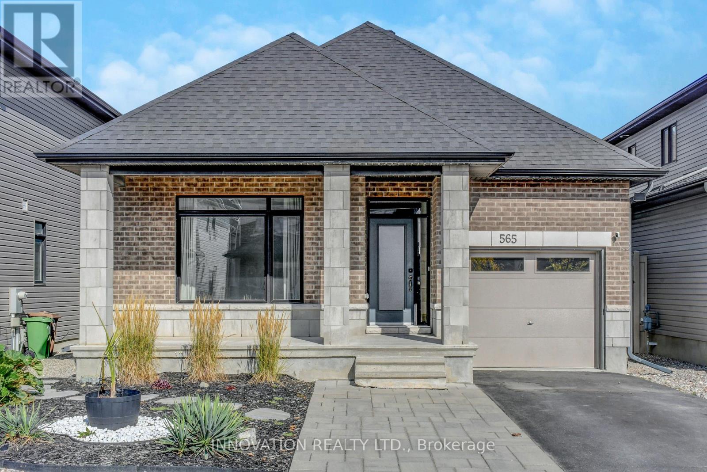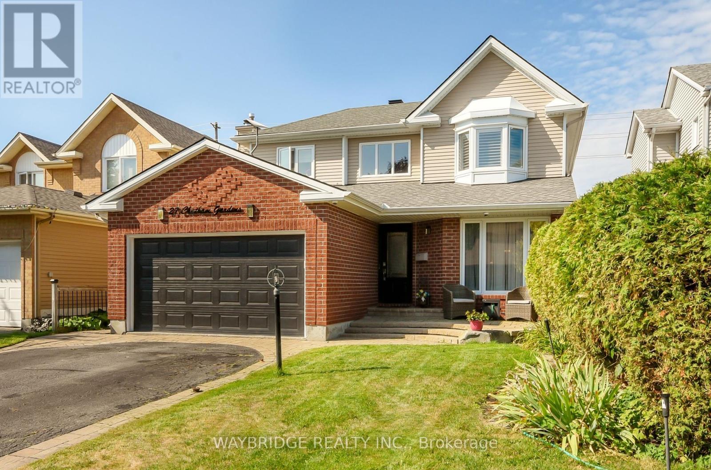- Houseful
- ON
- Ottawa
- Emerald Meadows
- 47 Solaris Dr
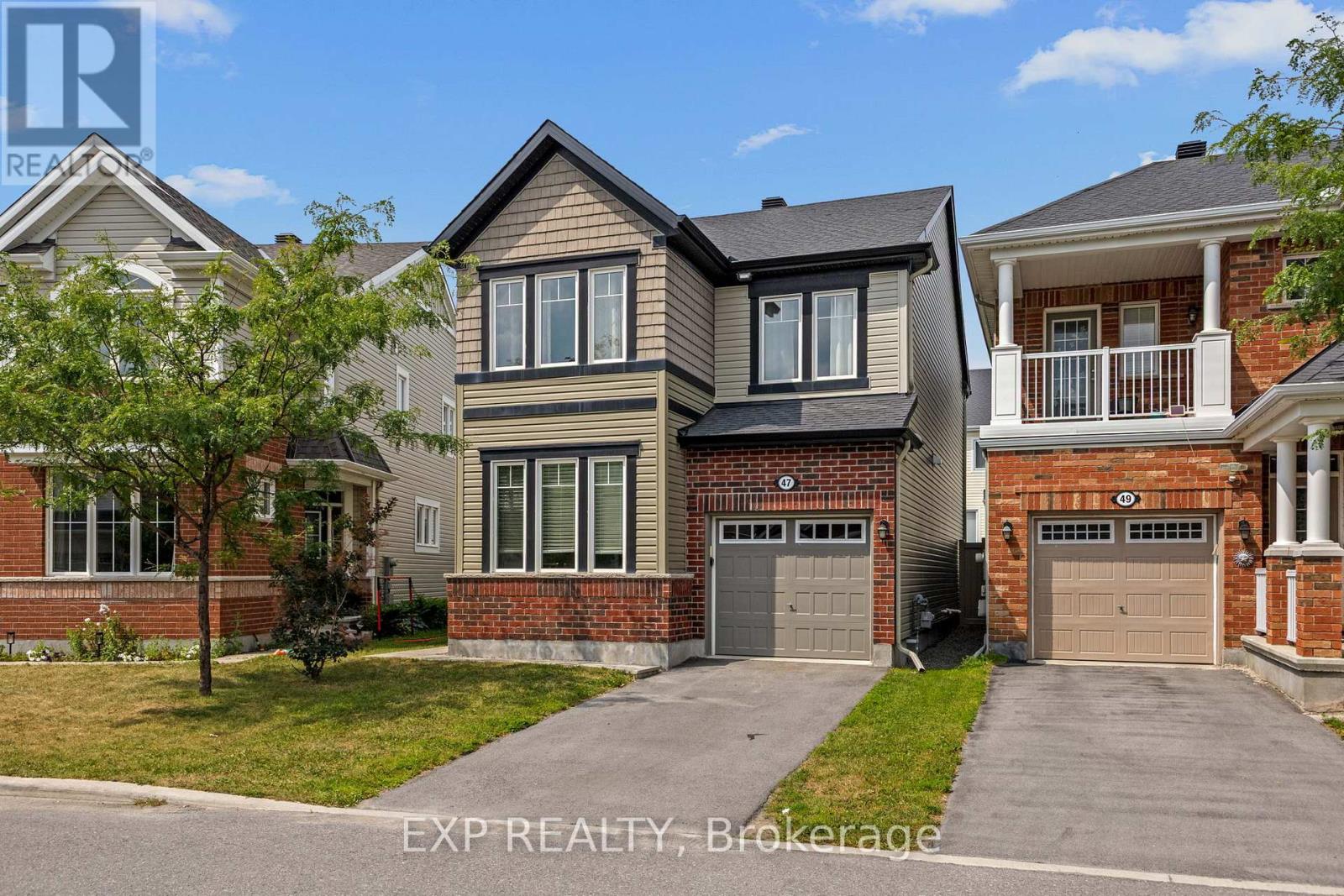
Highlights
Description
- Time on Houseful48 days
- Property typeSingle family
- Neighbourhood
- Median school Score
- Mortgage payment
Beautiful 3 bed, 3 bath family home sits on a fully fenced, pie-shaped lot in one of the areas most family-friendly communities. The functional floor plan is ideal for modern living, featuring an open-concept living, kitchen, and dining area with a cozy fireplace and an abundance of natural light. The upgraded kitchen boasts stunning stainless steel appliances, quartz countertops, upgraded cabinetry, and a generous island perfect for everyday use or entertaining. A versatile flex space on the main level is ideal for a kids' playroom or a home office. Thoughtful upgrades include luxury laminate flooring, smooth high ceilings with pot lights, and upgraded interior doors. Upstairs, you'll find three spacious bedrooms and a bright loft space. The primary bedroom is a true retreat, complete with a walk-in closet and spa-inspired ensuite featuring a double vanity, oversized walk-in glass shower, and a relaxing soaker tub. (id:55581)
Home overview
- Cooling Central air conditioning, air exchanger
- Heat source Natural gas
- Heat type Forced air
- Sewer/ septic Sanitary sewer
- # total stories 2
- # parking spaces 2
- Has garage (y/n) Yes
- # full baths 2
- # half baths 1
- # total bathrooms 3.0
- # of above grade bedrooms 3
- Subdivision 9010 - kanata - emerald meadows/trailwest
- Directions 2152841
- Lot size (acres) 0.0
- Listing # X12323921
- Property sub type Single family residence
- Status Active
- Bedroom 3.12m X 2.69m
Level: 2nd - Loft 5.51m X 3.3m
Level: 2nd - Bedroom 2.99m X 2.99m
Level: 2nd - Primary bedroom 5.08m X 3.68m
Level: 2nd - Kitchen 4.97m X 3.33m
Level: Main - Foyer 3.25m X 1.87m
Level: Main - Living room 3.53m X 3.07m
Level: Main - Family room 4.67m X 3.91m
Level: Main - Dining room 3.45m X 2.71m
Level: Main
- Listing source url Https://www.realtor.ca/real-estate/28691752/47-solaris-drive-ottawa-9010-kanata-emerald-meadowstrailwest
- Listing type identifier Idx

$-2,133
/ Month

