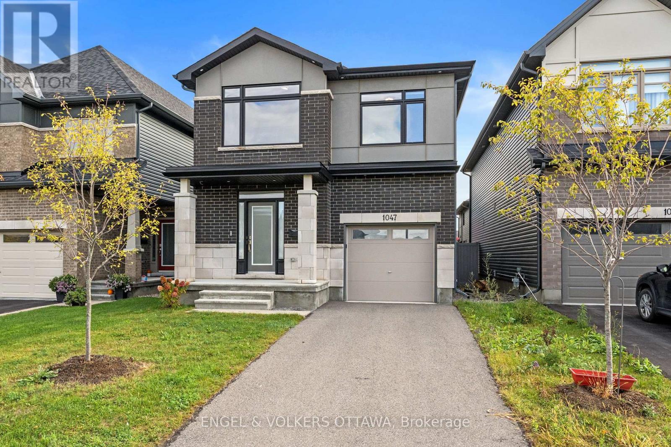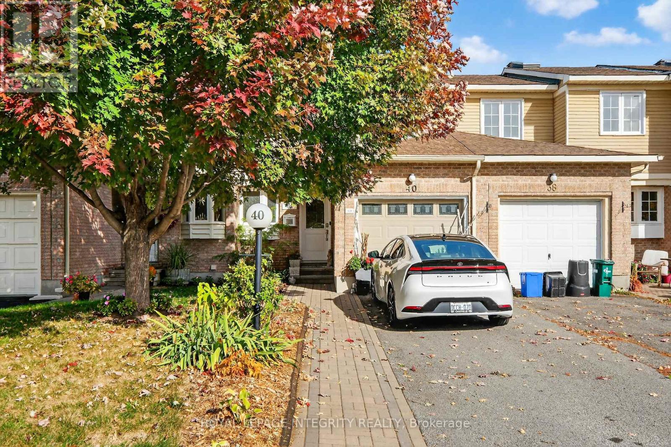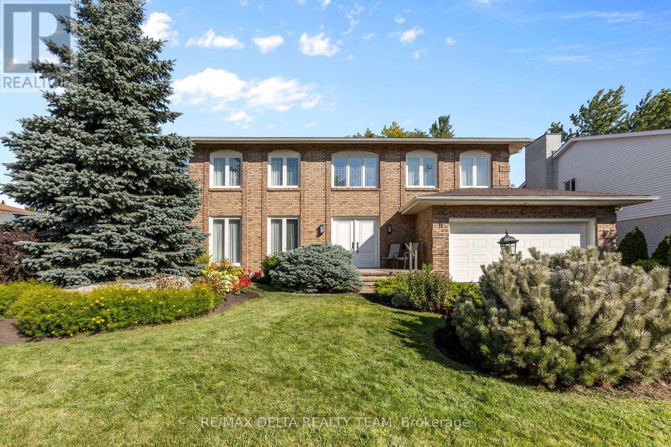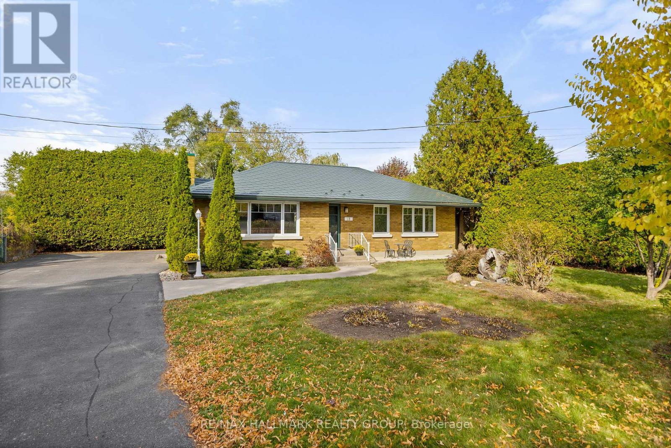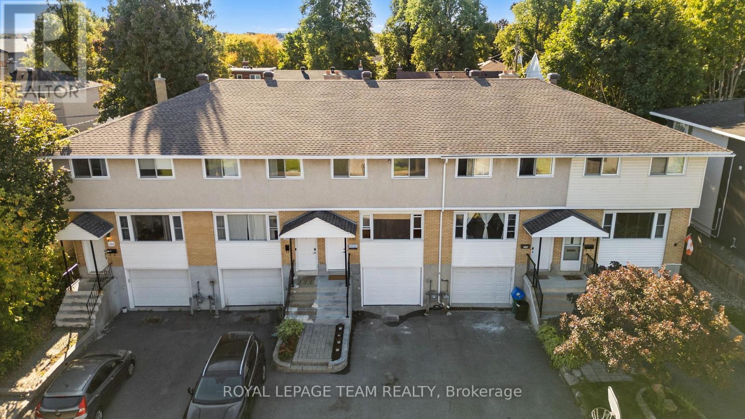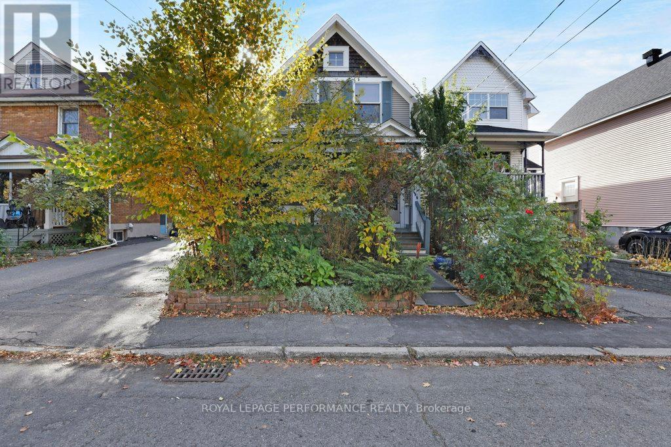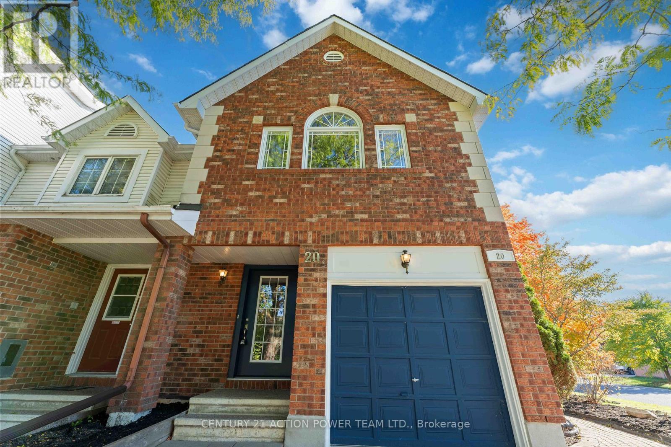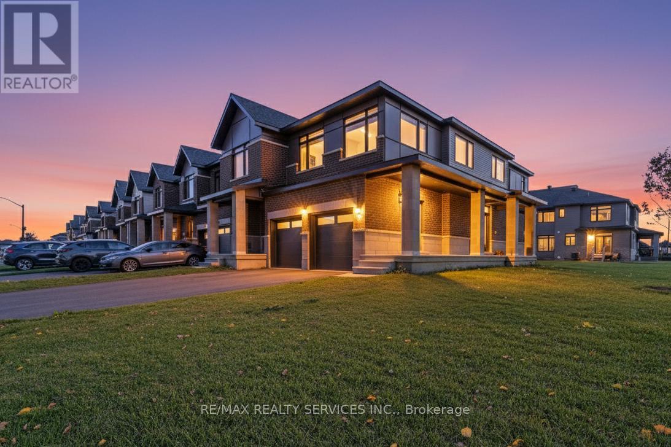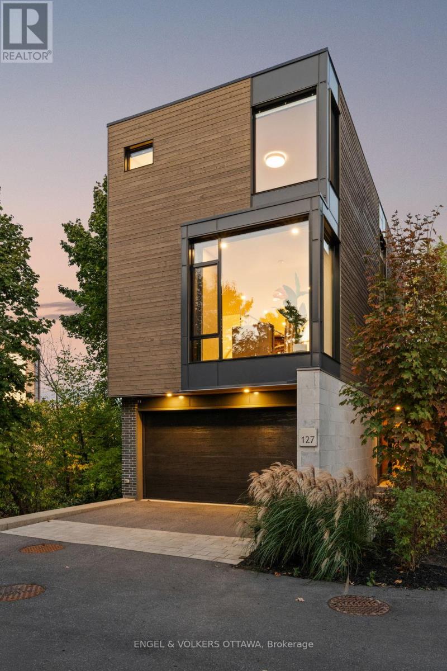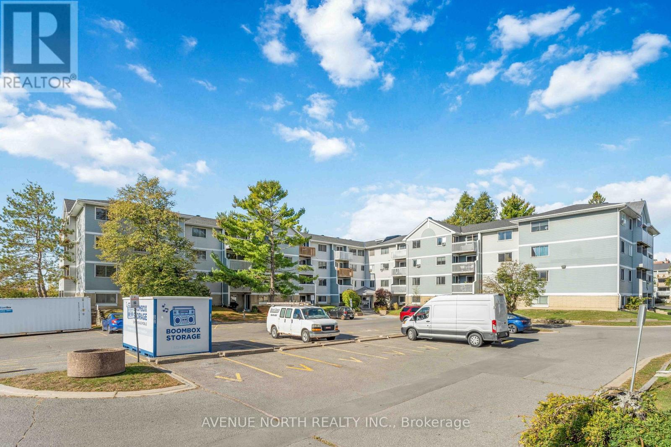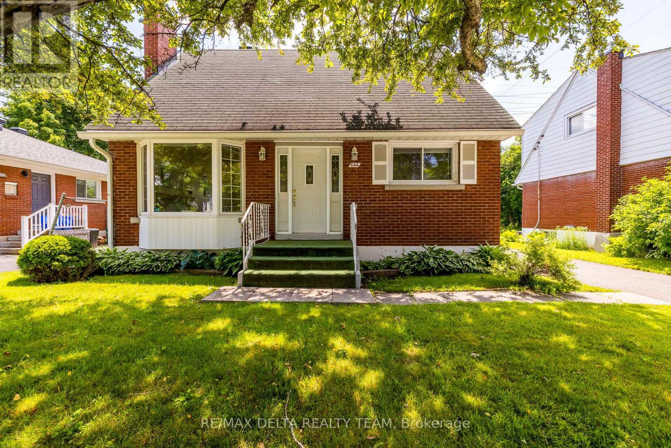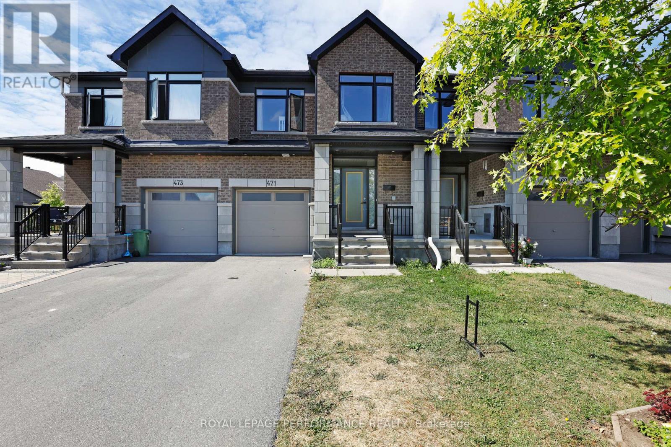
Highlights
Description
- Time on Houseful53 days
- Property typeSingle family
- Median school Score
- Mortgage payment
This beautiful 3 bedroom, 3 bathroom freehold town home NO REAR NEIGHBOURS and offers 2,160 sq. ft. of living space in the sought-after Findlay Creek community. With backing onto a park, its the perfect blend of privacy and convenience.The main floor features an open-concept layout with gleaming hardwood floors in the living and dining areas, a convenient powder room, inside access to the single-car garage, and an additional storage room. Large windows bring in plenty of natural sunlight. The bright, modern kitchen is equipped with stainless steel appliances (stove, fridge, dishwasher, hood fan, and microwave), an extra-large pantry, granite countertops, and a generous granite island. Sliding patio doors open to the backyard, ideal for relaxing or entertaining.On the second floor, the spacious primary suite includes a 3-piece ensuite. Two additional well-sized bedrooms, a full bathroom, and wall-to-wall carpeting complete the level.The finished lower level offers a large recreation room with a cozy fireplace perfect for family gatherings, game nights, or a home theatre setup.All of this in a vibrant, family-friendly community close to schools, shopping, restaurants, parks, and transit. Highlights:3 Bedrooms | 3 Bathrooms | 2,160 Sq. Ft.No rear neighbours backs onto park Modern kitchen with granite counters, island & pantry Bright open concept layout Hardwood floors on main levelSpacious primary suite with ensuite Finished lower level with fireplace. Close to amenities, schools & transit (id:63267)
Home overview
- Cooling Central air conditioning
- Heat source Natural gas
- Heat type Forced air
- Sewer/ septic Sanitary sewer
- # total stories 2
- # parking spaces 2
- Has garage (y/n) Yes
- # full baths 2
- # half baths 1
- # total bathrooms 3.0
- # of above grade bedrooms 3
- Has fireplace (y/n) Yes
- Community features School bus
- Subdivision 2501 - leitrim
- View View
- Directions 2138175
- Lot size (acres) 0.0
- Listing # X12369435
- Property sub type Single family residence
- Status Active
- Bedroom 2.43m X 3.65m
Level: 2nd - Laundry Measurements not available
Level: 2nd - Primary bedroom 3.65m X 3.96m
Level: 2nd - Bedroom 3.04m X 3.96m
Level: 2nd - Family room 5.48m X 4.87m
Level: Basement - Dining room 3.04m X 3.04m
Level: Main - Living room 5.79m X 4.26m
Level: Main - Bathroom Measurements not available
Level: Main - Foyer Measurements not available
Level: Main
- Listing source url Https://www.realtor.ca/real-estate/28788719/471-fernside-street-ottawa-2501-leitrim
- Listing type identifier Idx

$-1,720
/ Month

