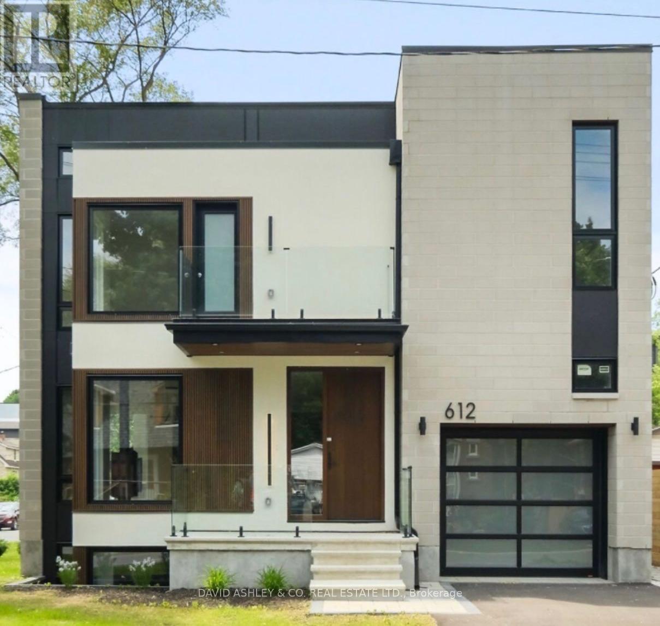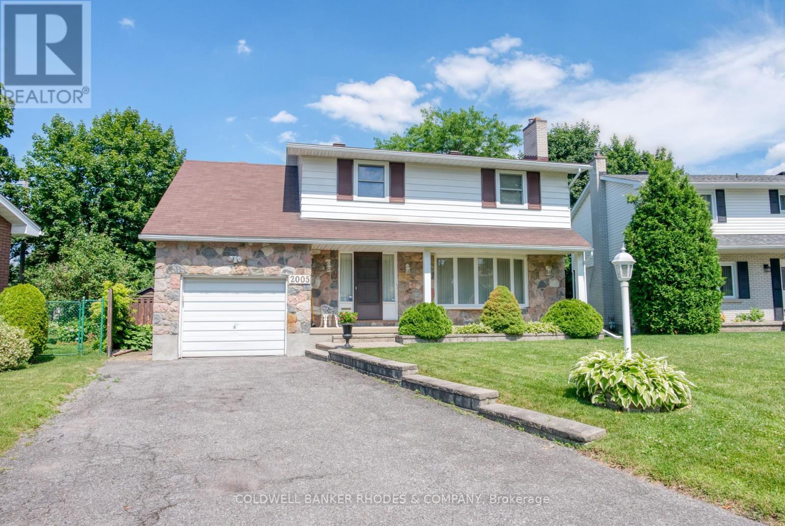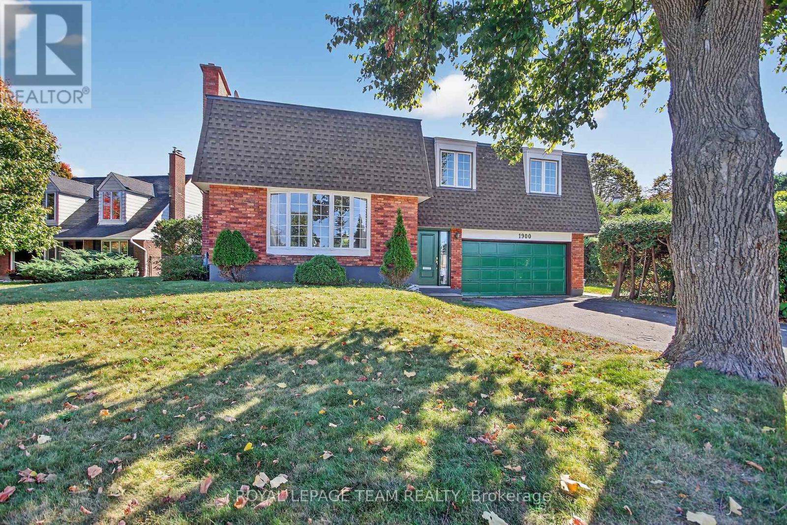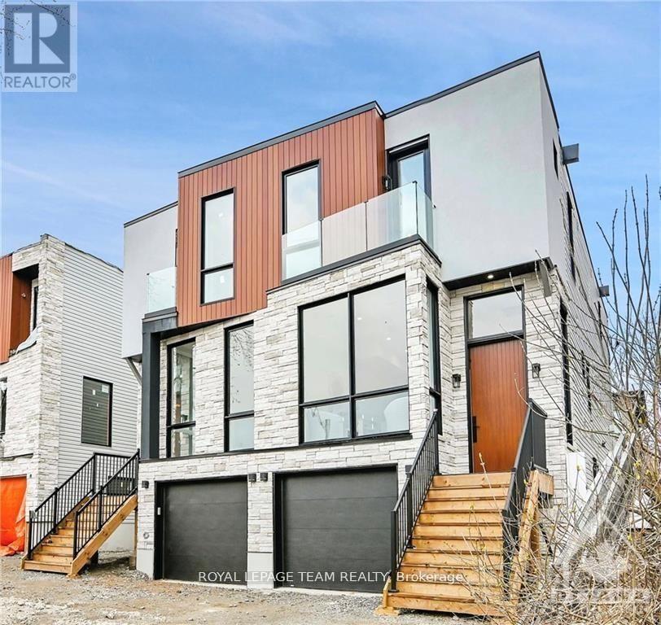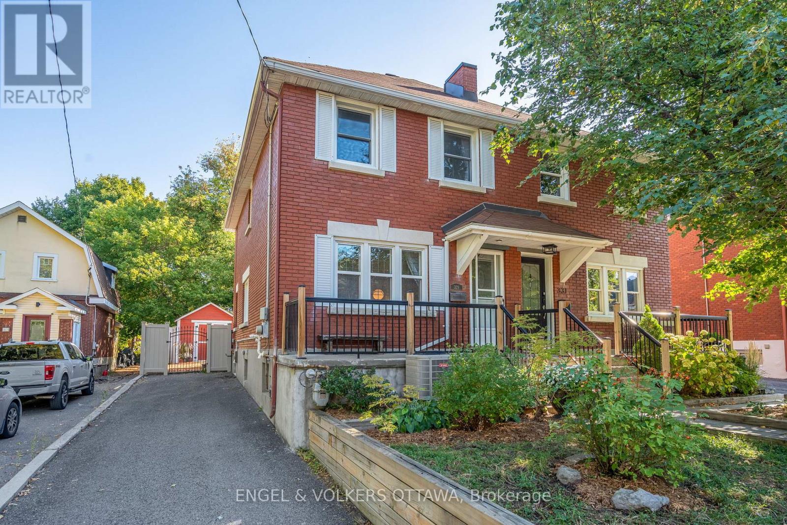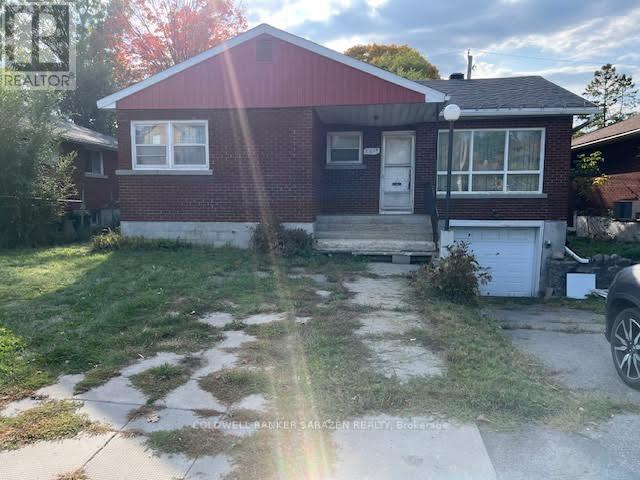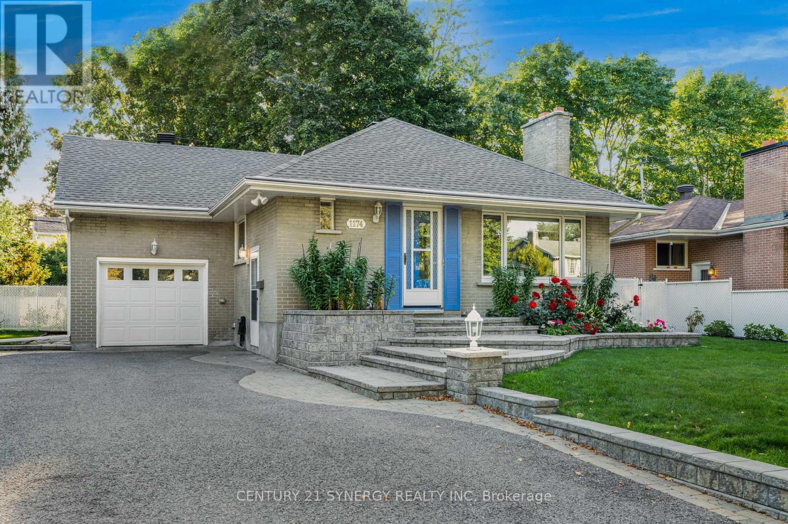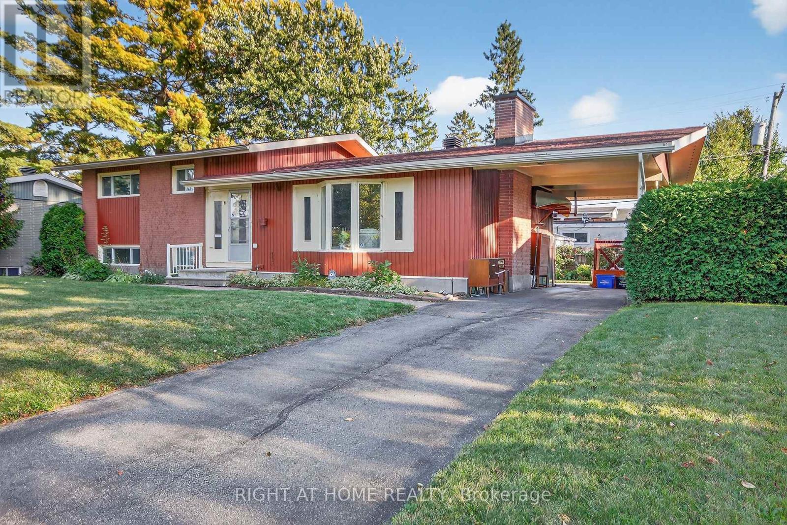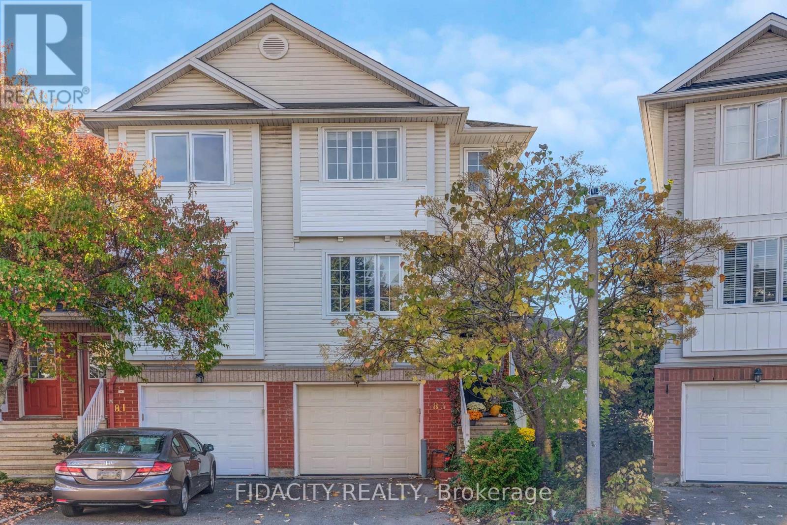- Houseful
- ON
- Ottawa
- Laurentian
- 471 Tillbury Ave
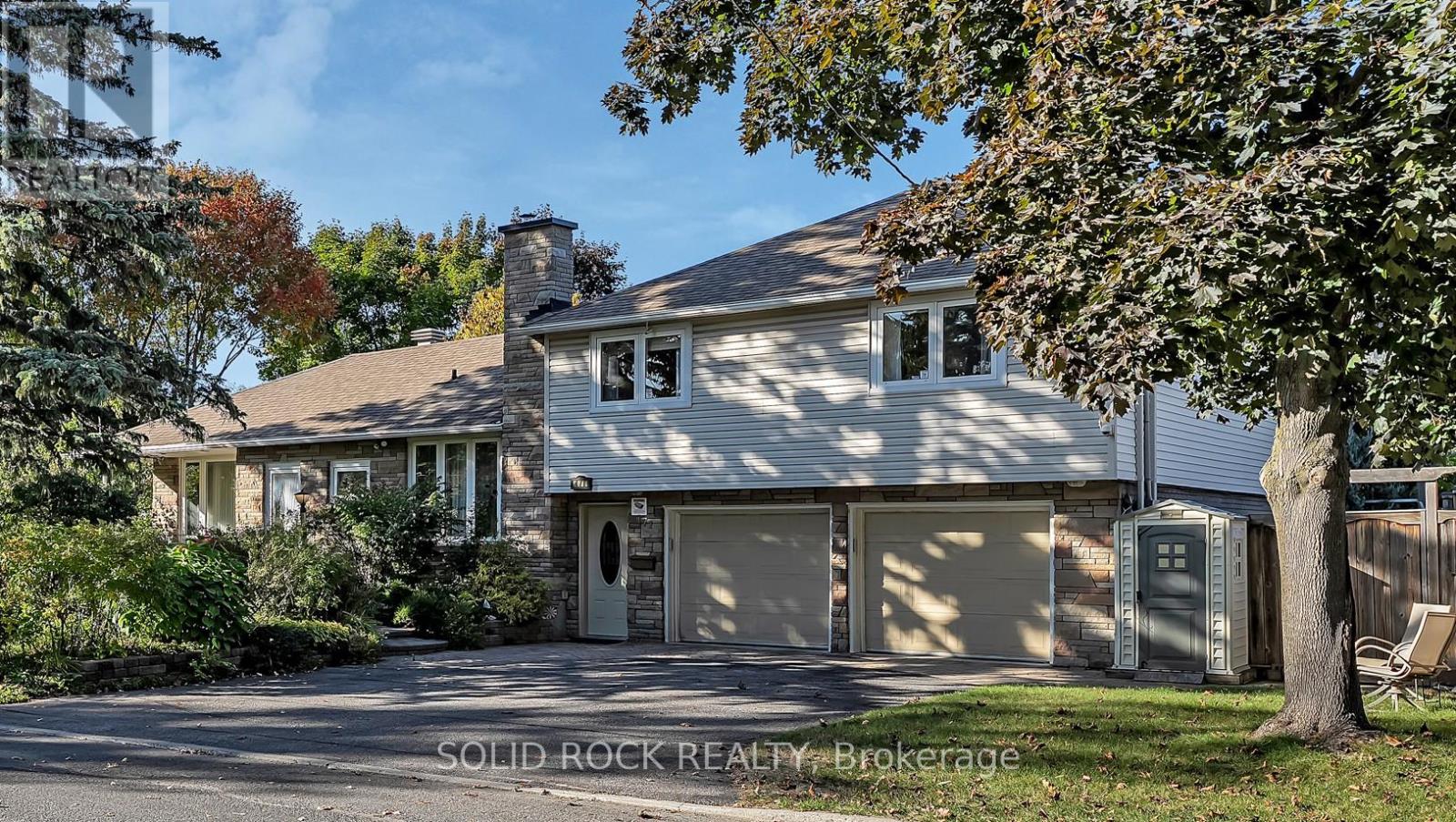
Highlights
Description
- Time on Housefulnew 2 hours
- Property typeSingle family
- Neighbourhood
- Median school Score
- Mortgage payment
Nestled in one of Ottawa's most desirable neighbourhoods, this beautifully maintained 5-bedroom split-level home offers space, versatility, and timeless charm. Ideally located within walking distance to Broadview Public School, Nepean High School, and Notre Dame Catholic High School, it's the perfect setting for a growing family. Inside, the main level welcomes you with a bright, open layout featuring a spacious kitchen, formal dining room, cozy family room with fireplace, and a convenient home office. Upstairs, you'll find four generously sized bedrooms and a family bath, providing plenty of room for everyone. A few steps down, discover a private fifth bedroom complete with its own ensuite and separate entrance, ideal for guests, a home business, or multi-generational living. The lower level offers a large laundry area, expansive recreation room, and ample storage space, while the fully insulated two-car garage adds everyday convenience. Step outside to your backyard paradise, a tranquil retreat featuring mature trees, a full Rain Bird irrigation system, and a screened 3-season porch where you can unwind and enjoy nature in complete privacy. This exceptional property combines comfort, functionality, and location, a true opportunity to live in one of Ottawa's most established and family-friendly communities (id:63267)
Home overview
- Cooling Central air conditioning
- Heat source Natural gas
- Heat type Forced air
- Sewer/ septic Sanitary sewer
- # parking spaces 6
- Has garage (y/n) Yes
- # full baths 3
- # total bathrooms 3.0
- # of above grade bedrooms 5
- Has fireplace (y/n) Yes
- Community features Community centre
- Subdivision 5105 - laurentianview
- Directions 2163296
- Lot size (acres) 0.0
- Listing # X12450817
- Property sub type Single family residence
- Status Active
- Kitchen 4.03m X 3.59m
Level: Ground - Family room 4.39m X 4.09m
Level: Ground - Foyer 1.85m X 1.58m
Level: Ground - Primary bedroom 5.26m X 3.2m
Level: In Between - 4th bedroom 2.18m X 1.96m
Level: In Between - Foyer 1.94m X 1.51m
Level: In Between - Dining room 5.03m X 3.31m
Level: Main - Living room 5.97m X 18.2m
Level: Main - 4th bedroom 4.87m X 2.88m
Level: Upper - 3rd bedroom 4.03m X 3.93m
Level: Upper - 2nd bedroom 3.29m X 4.03m
Level: Upper - Primary bedroom 4.87m X 3.6m
Level: Upper - Bathroom 2.49m X 2.14m
Level: Upper
- Listing source url Https://www.realtor.ca/real-estate/28964085/471-tillbury-avenue-ottawa-5105-laurentianview
- Listing type identifier Idx

$-4,853
/ Month

