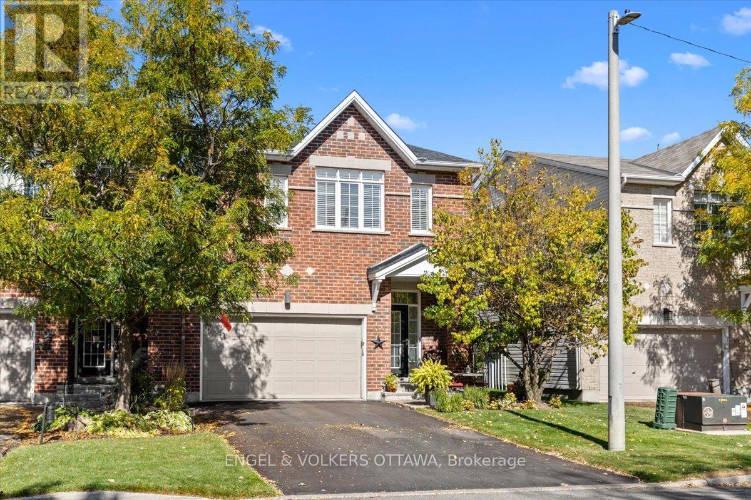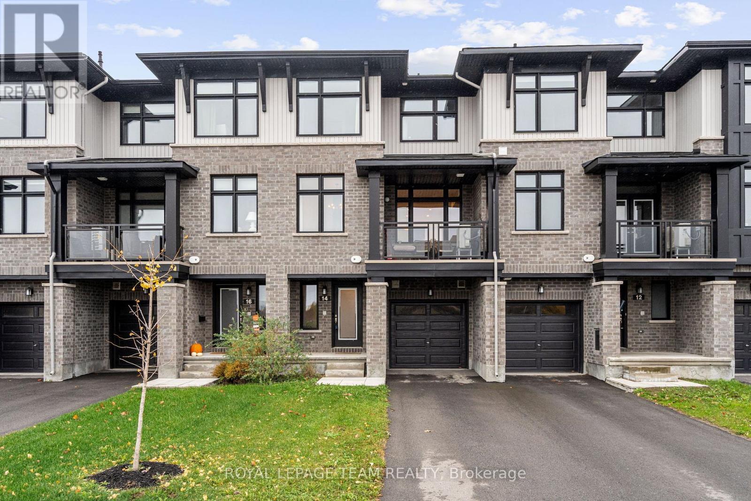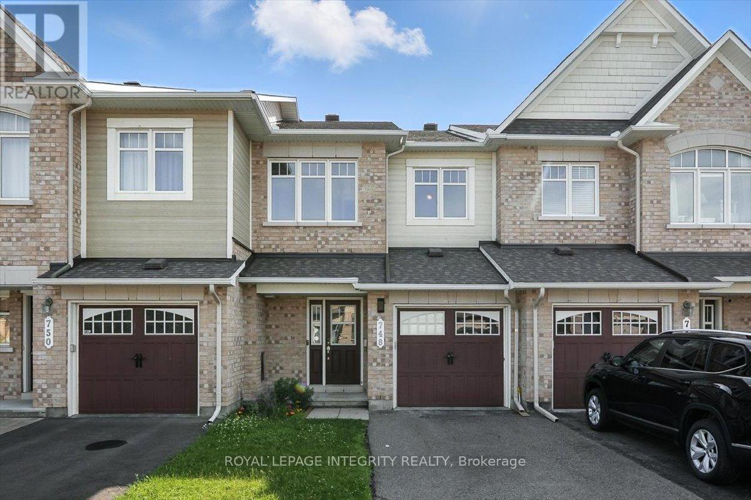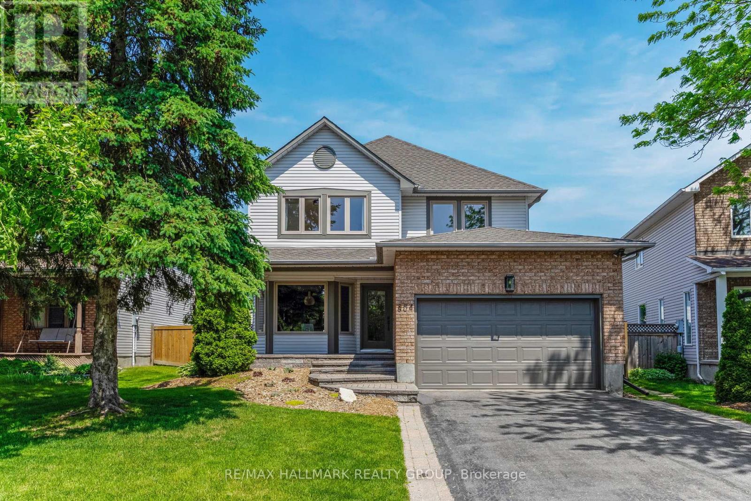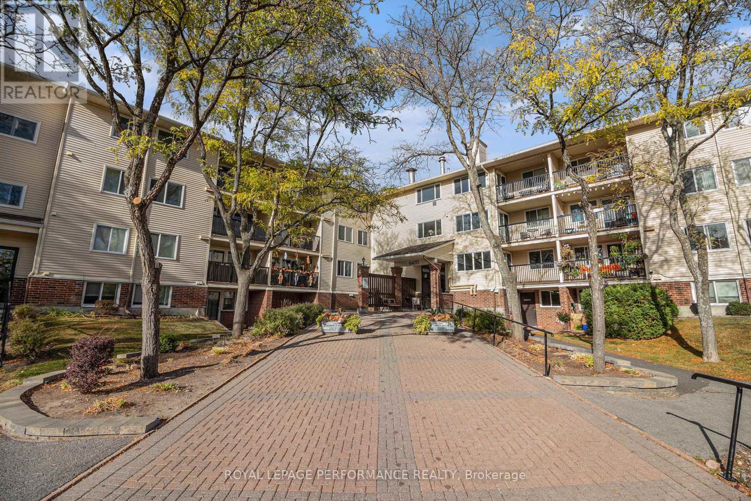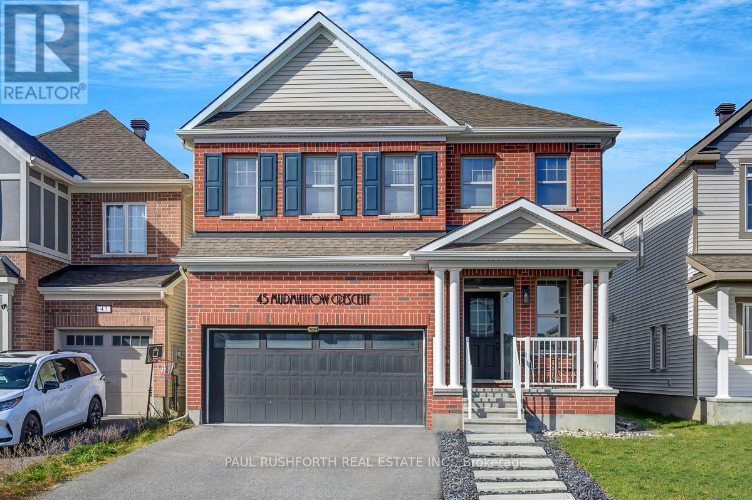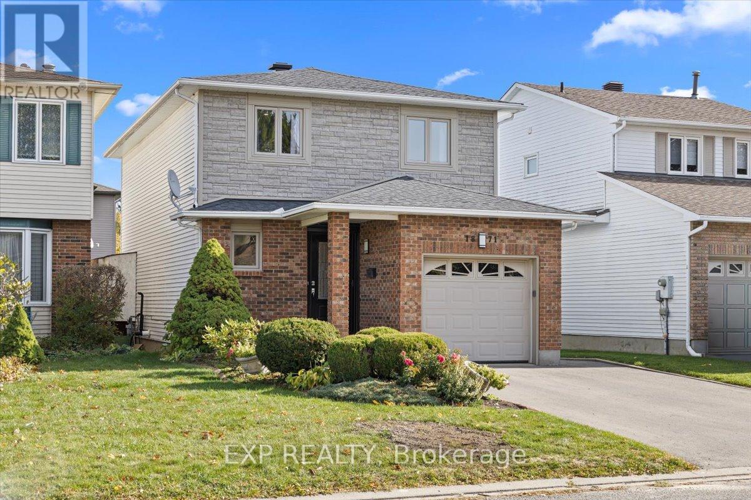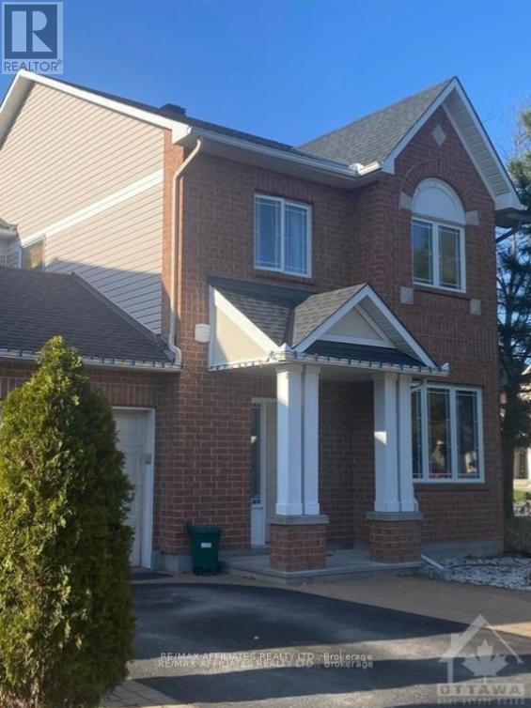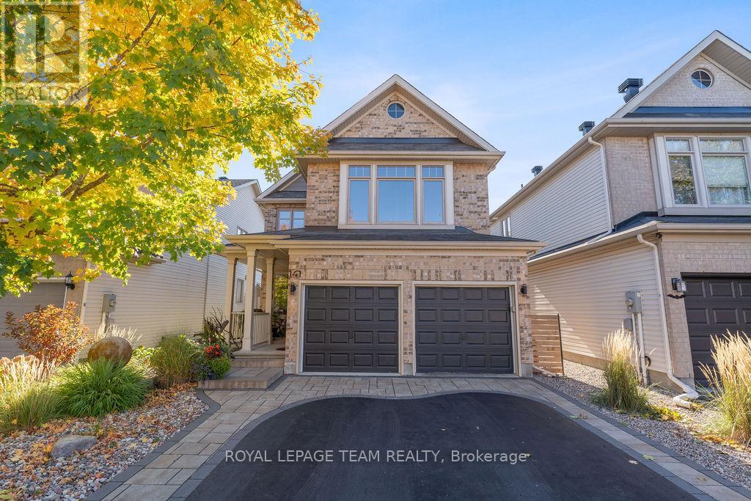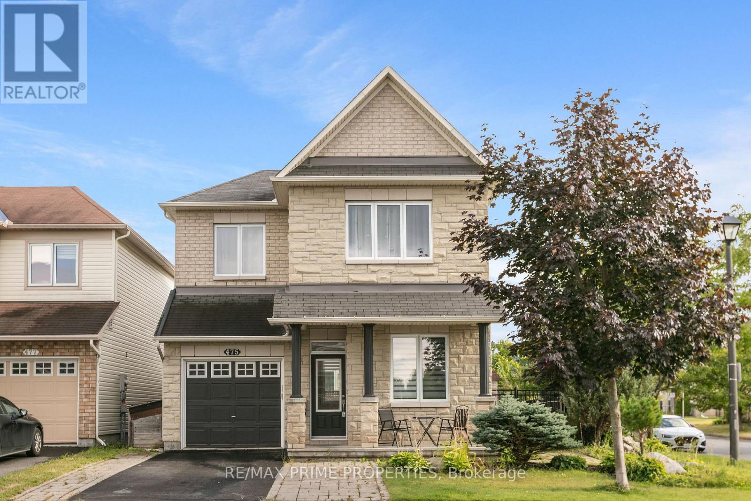
Highlights
Description
- Time on Houseful49 days
- Property typeSingle family
- Neighbourhood
- Median school Score
- Mortgage payment
Welcome to this warm and spacious 4-bedroom, 3-bathroom family home, thoughtfully upgraded with over $200K in quality builder finishes, designed for modern living, comfort, and convenience. The main floor boasts gleaming hardwood floors, a bright living room with a cozy gas fireplace, and a stylish kitchen featuring stainless steel appliances, while a convenient powder room and direct access from the attached garage add everyday ease. Upstairs, you'll find three generously sized bedrooms, including a luxurious primary suite with its own fireplace, a walk-in closet, and a private 4-piece ensuite, creating a perfect retreat at the end of the day. The finished basement provides a versatile additional bedroom, ideal for guests, a home office, or growing teens needing their own space. Step outside into your fully fenced backyard, perfect for summer barbecues, children at play, or pets to enjoy. With two fireplaces, thoughtfully designed finishes, and plenty of space to live, work, and relax, this move-in-ready home is ready to welcome its next chapter. Schedule your private showing today! (id:63267)
Home overview
- Cooling Central air conditioning
- Heat source Natural gas
- Heat type Forced air
- Sewer/ septic Sanitary sewer
- # total stories 2
- # parking spaces 3
- Has garage (y/n) Yes
- # full baths 2
- # half baths 1
- # total bathrooms 3.0
- # of above grade bedrooms 4
- Subdivision 1118 - avalon east
- Directions 1975505
- Lot size (acres) 0.0
- Listing # X12374115
- Property sub type Single family residence
- Status Active
- Primary bedroom 4.57m X 4.06m
Level: 2nd - Bedroom 3.5m X 3.04m
Level: 2nd - Bedroom 3.42m X 3.17m
Level: 2nd - Laundry 2.89m X 1.93m
Level: Basement - Bedroom 4.16m X 2.84m
Level: Basement - Recreational room / games room 4.26m X 4.03m
Level: Basement - Other 4.87m X 3.88m
Level: Basement - Great room 6.62m X 4.06m
Level: Main - Den 3.14m X 2.69m
Level: Main - Kitchen 3.17m X 3.17m
Level: Main - Den 3.14m X 2.69m
Level: Main - Dining room 3.17m X 3.17m
Level: Main
- Listing source url Https://www.realtor.ca/real-estate/28798694/475-harvest-valley-avenue-ottawa-1118-avalon-east
- Listing type identifier Idx

$-2,013
/ Month




