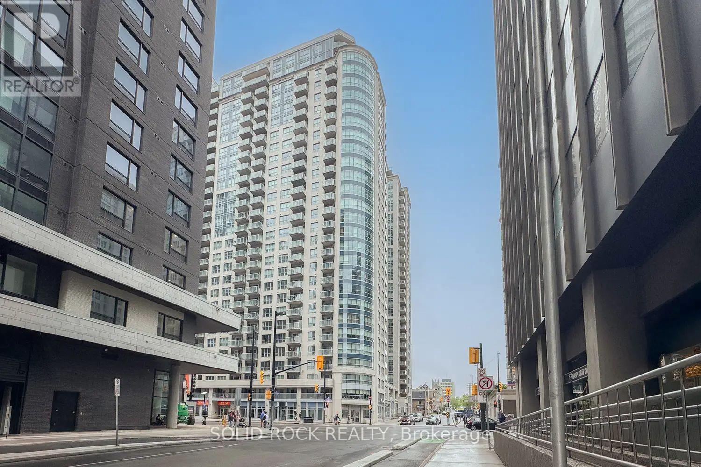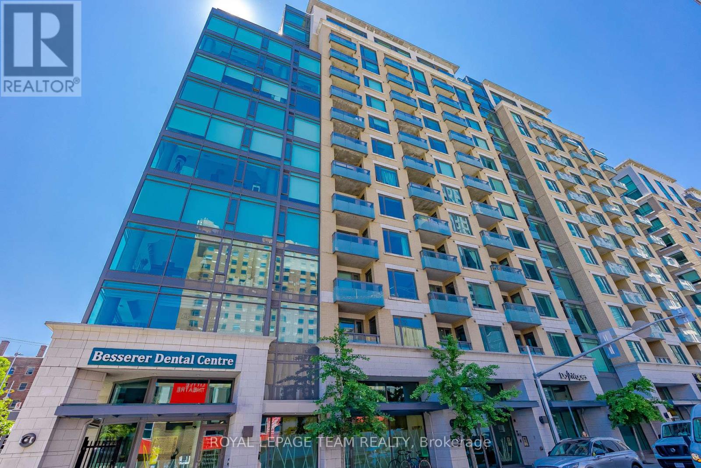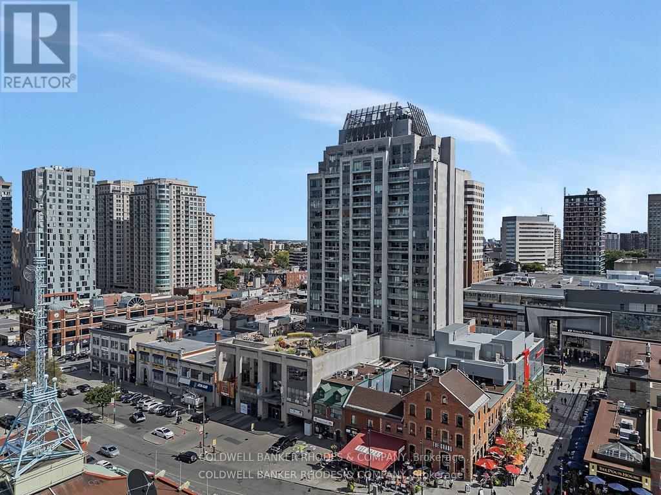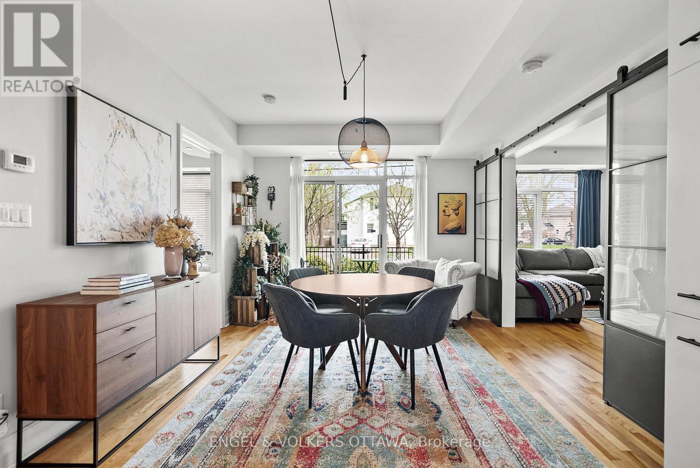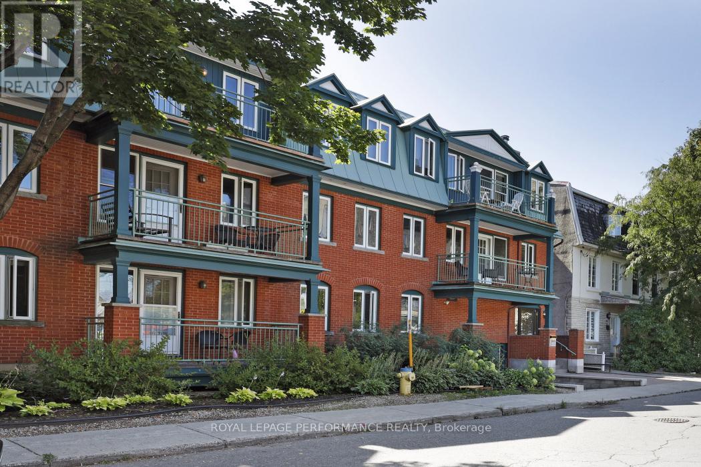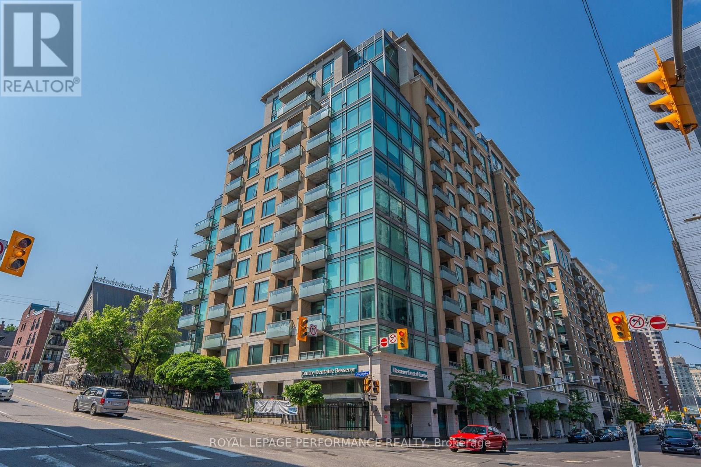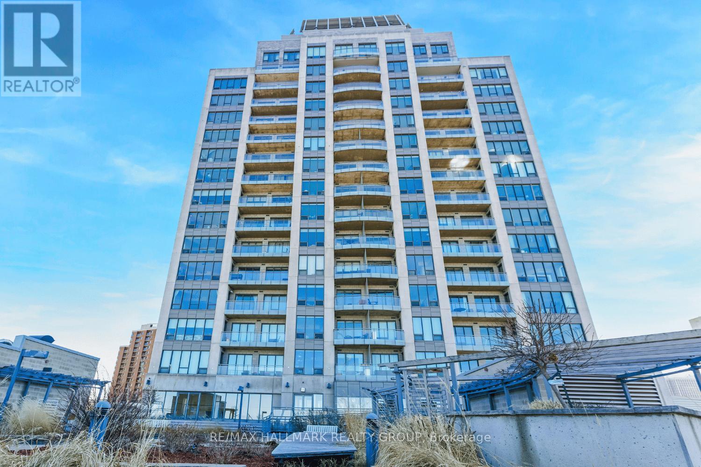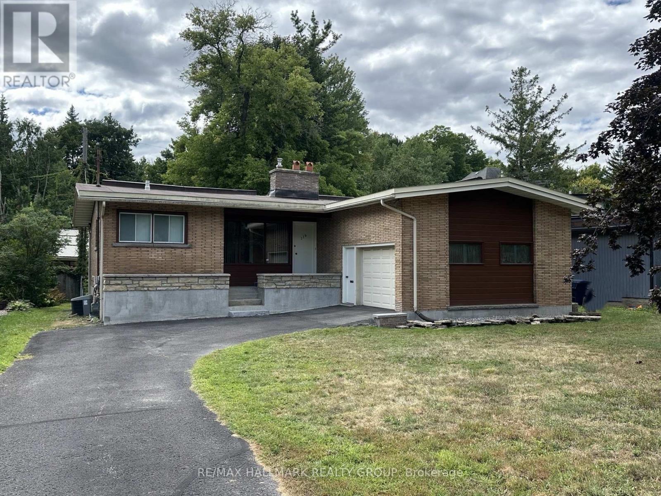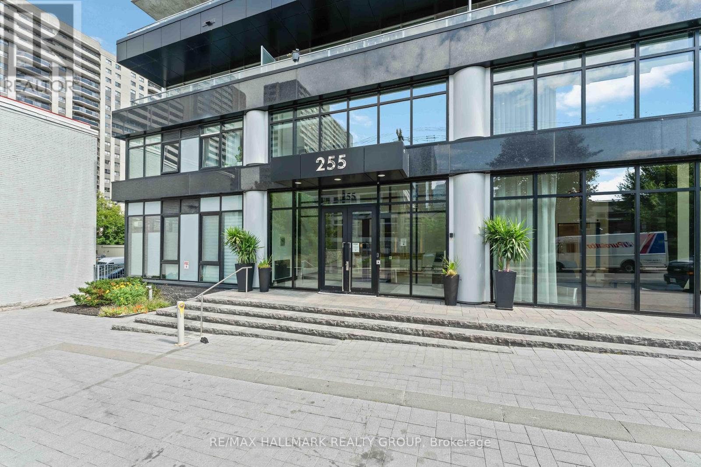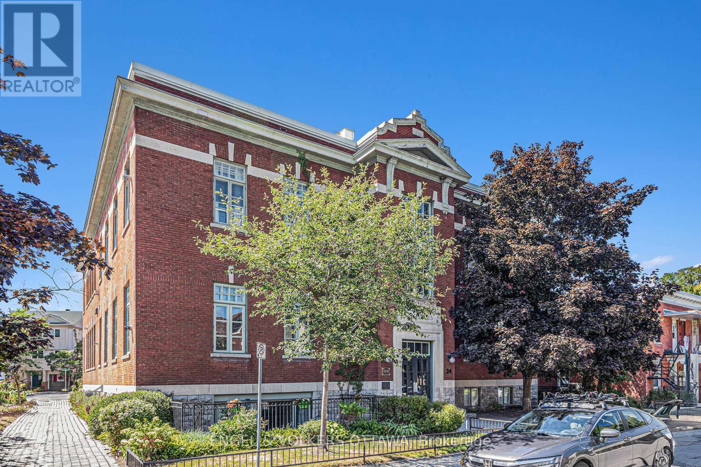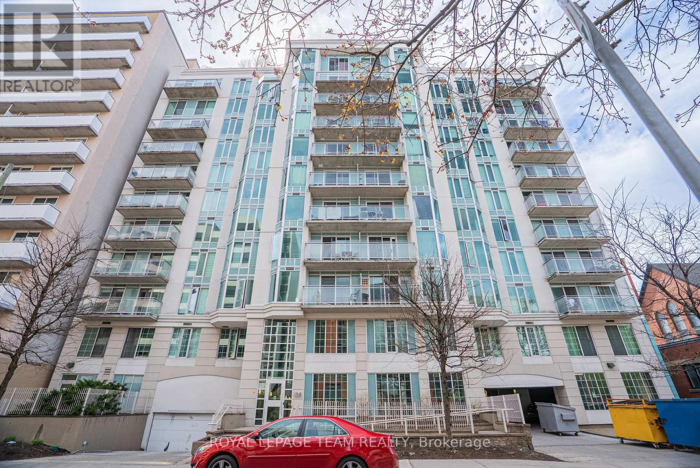- Houseful
- ON
- Ottawa
- Downtown Ottawa
- 401 475 Laurier Ave W
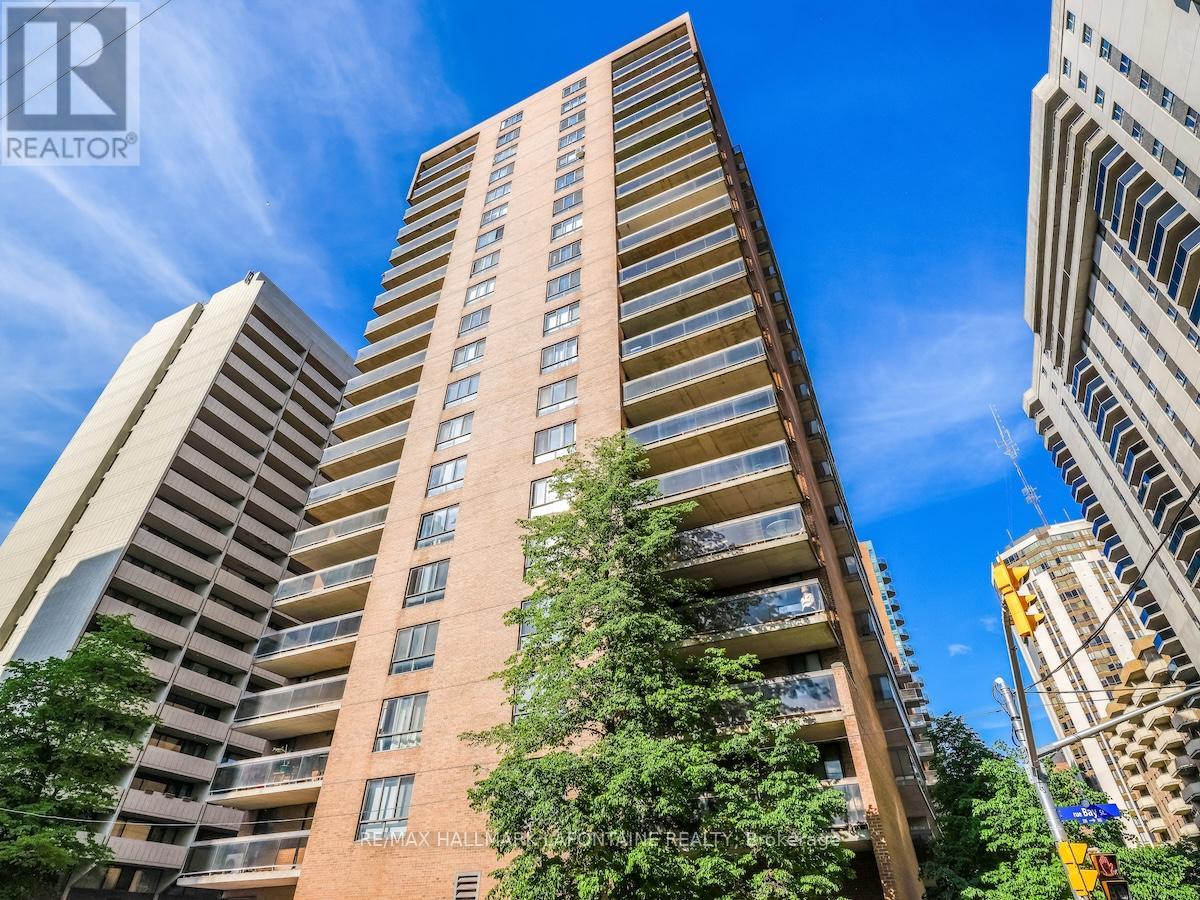
Highlights
Description
- Time on Housefulnew 31 hours
- Property typeSingle family
- Neighbourhood
- Median school Score
- Mortgage payment
Downtown living just got better! This 2-bedroom condo blends modern, sleek finishes with the generous layout only a well-established building can offer. The bright open concept kitchen boasts contemporary white cabinetry with pot/pan drawers, quartz countertops, under cabinet lighting, stone backsplash, stainless steel appliances, under-mount sink, and pendant lighting. Enjoy the functional island that opens to the dining and living area. Spacious primary bedroom with good closet space and mirrored closet doors. Secondary bedroom could be used as sleeping space, work from home or exercise room. Fresh laminate flooring, updated trim, and modern doors throughout. The 5 pc bathroom showcases a double vanity, white tile accents, and a soaker tub. Step outside to a large balcony, perfect for summer dinners or quiet mornings. In-unit laundry and underground parking add everyday convenience. Freshly painted. With the Laurier bike lane at your doorstep and Lyon LRT just steps away, this location truly connects you to the city. New A/C 2025. Underground parking spot #73 (id:63267)
Home overview
- Cooling Wall unit
- Heat source Electric
- Heat type Baseboard heaters
- # parking spaces 1
- Has garage (y/n) Yes
- # full baths 1
- # total bathrooms 1.0
- # of above grade bedrooms 2
- Community features Pet restrictions
- Subdivision 4101 - ottawa centre
- Directions 1403484
- Lot size (acres) 0.0
- Listing # X12379627
- Property sub type Single family residence
- Status Active
- Bedroom 3.18m X 2.71m
Level: Main - Living room 5.26m X 4.78m
Level: Main - Primary bedroom 4.17m X 2.97m
Level: Main - Foyer 2.13m X 1.07m
Level: Main - Laundry 2.31m X 2.2m
Level: Main - Bathroom 2.35m X 2.29m
Level: Main - Dining room 2.76m X 2.27m
Level: Main - Kitchen 4.47m X 3.9m
Level: Main
- Listing source url Https://www.realtor.ca/real-estate/28811124/401-475-laurier-avenue-w-ottawa-4101-ottawa-centre
- Listing type identifier Idx

$-49
/ Month

