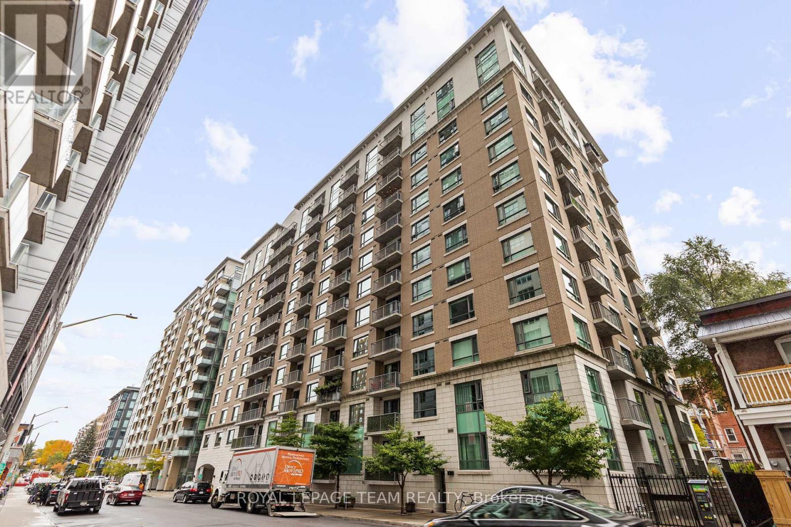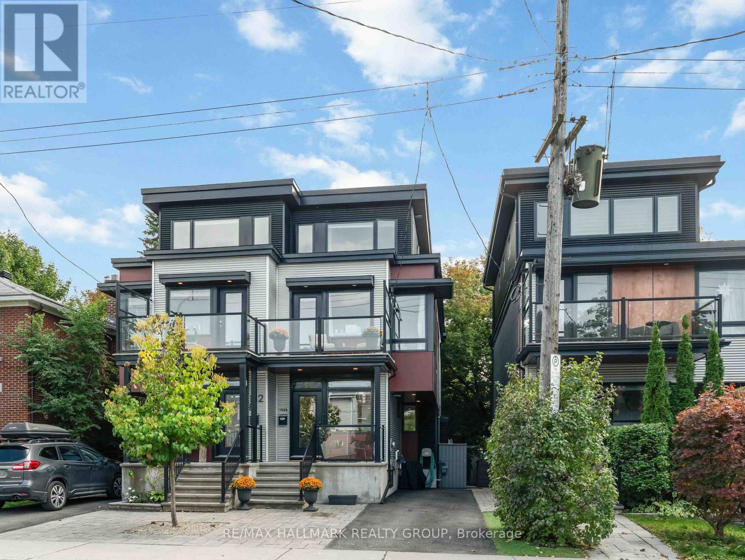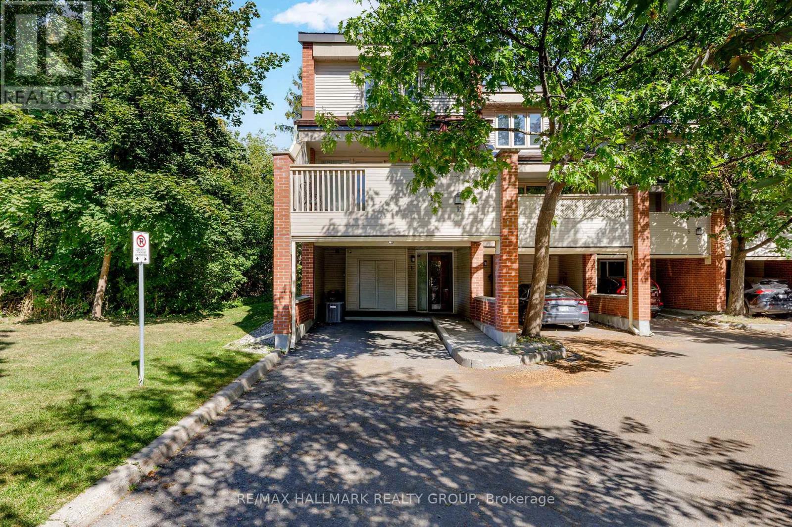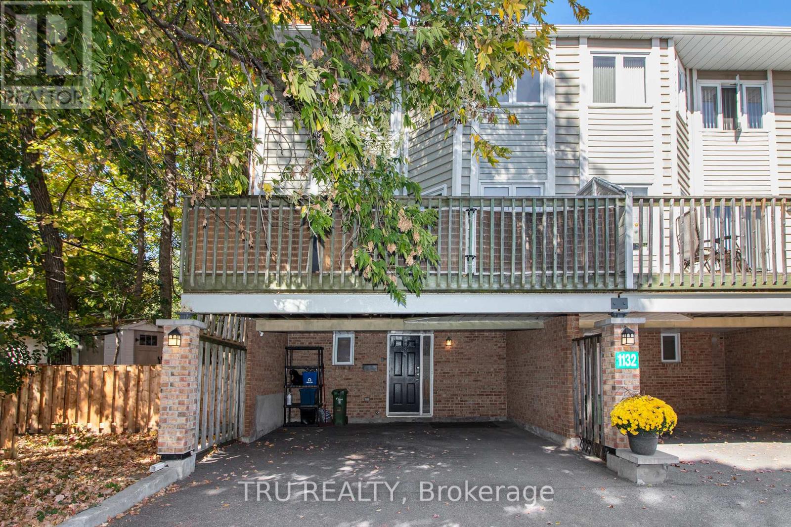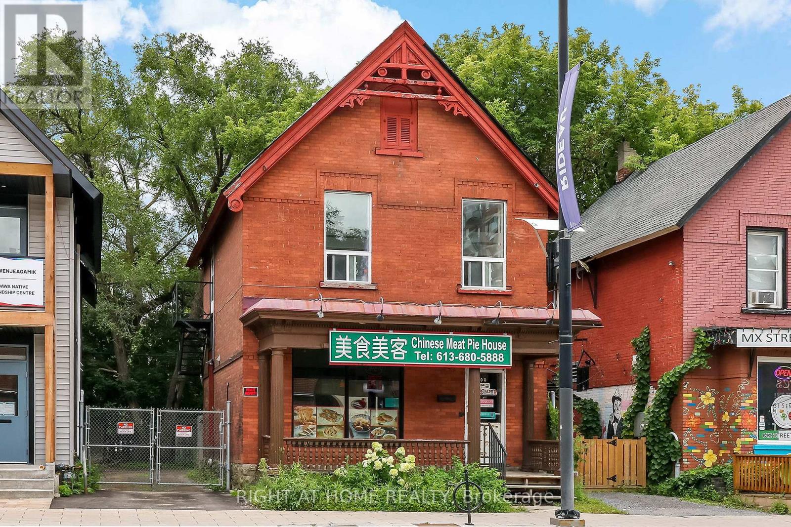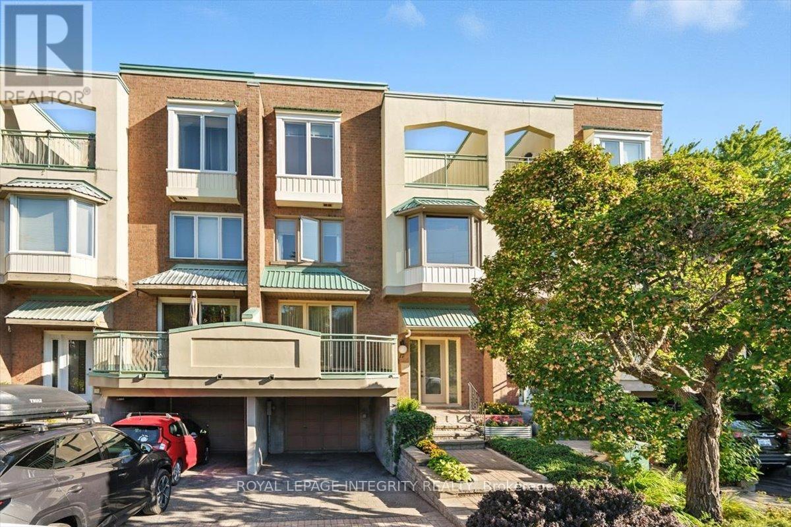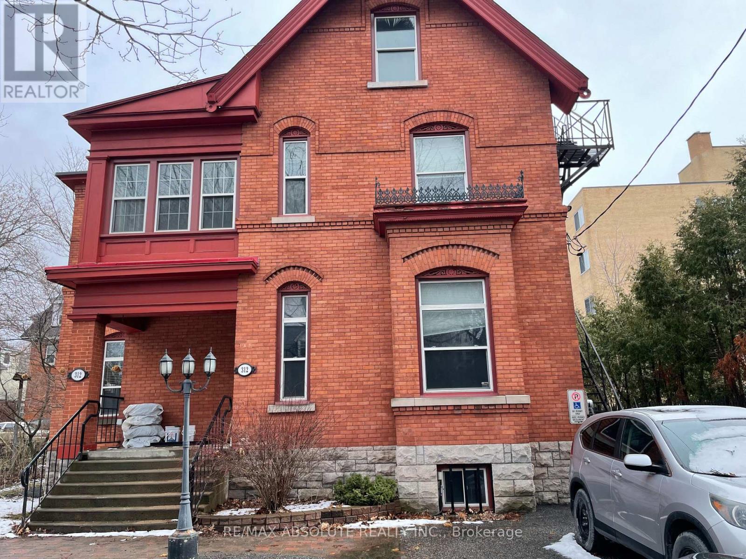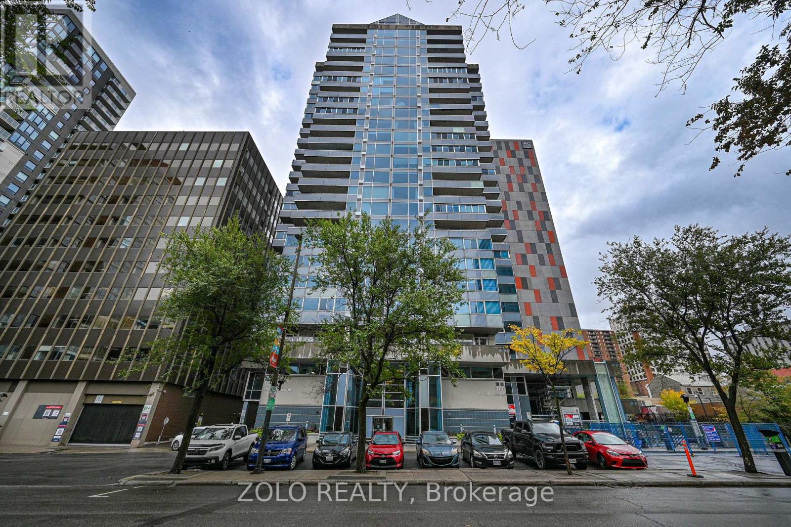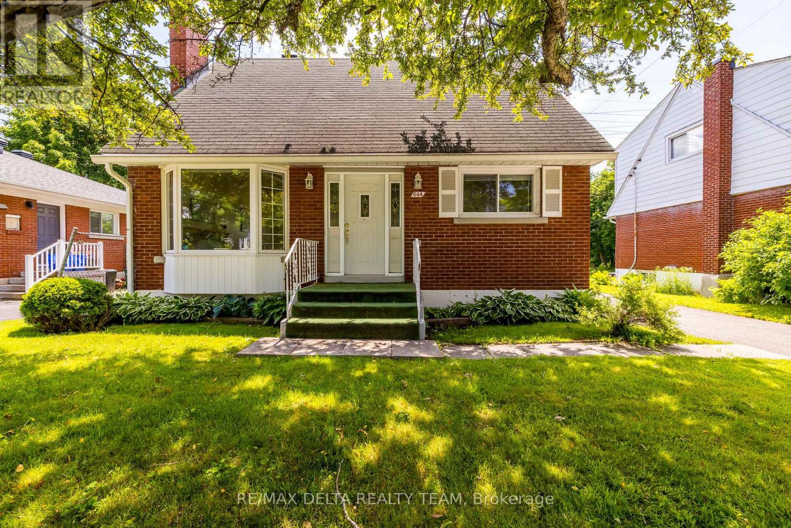- Houseful
- ON
- Ottawa
- Beacon Hill North
- 4788 Massey Ln
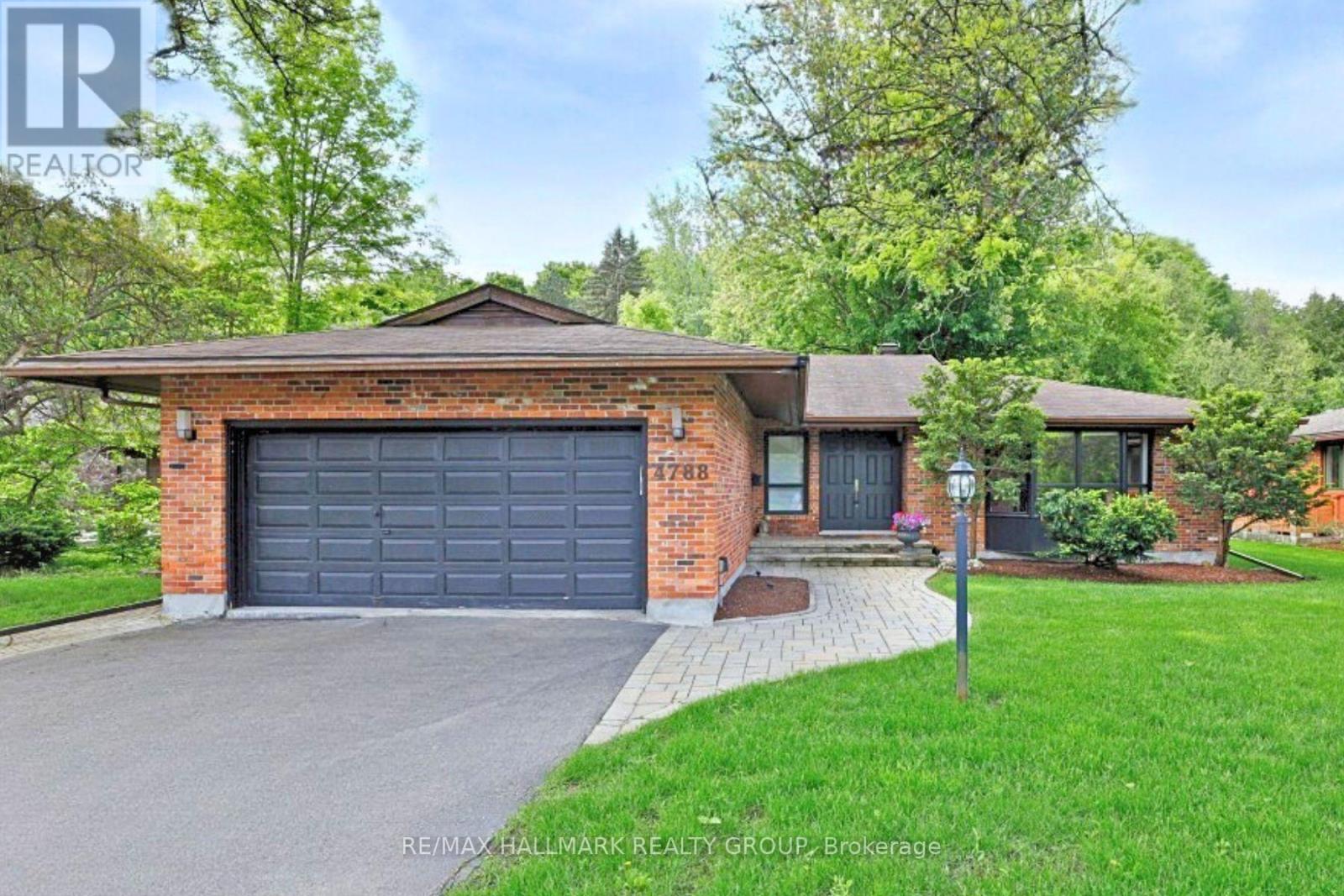
Highlights
Description
- Time on Housefulnew 5 hours
- Property typeSingle family
- StyleBungalow
- Neighbourhood
- Median school Score
- Mortgage payment
TIMELESS ELEGANCE IN A PARKLAND SETTING -- Prestigious Bungalow Near the Ottawa River. Nestled on a quiet street in one of Ottawa's most desirable enclaves, just steps from the scenic riverfront and parkway, this custom-built bungalow blends sophistication, comfort, and serenity. Surrounded by lush greenery on a magnificent 187-foot deep lot, it offers a peaceful retreat in a prestigious neighbourhood of executive homes. Inside, elegant upgrades and refined finishes elevate every room. Rich hardwood flooring flows through the gracious main level, beginning with a welcoming foyer and continuing into the formal living room, where a large bay window frames views of the treed landscape. Entertain with ease in the grand dining room, designed for memorable gatherings. The heart of the home is the beautifully renovated kitchen, featuring timeless white cabinetry, high-end appliances, and a seamless connection to the inviting family room. A few steps down, the family room exudes warmth with its gas fireplace and direct access to the private garden patio. The tranquil primary suite offers a restful escape, complete with a luxurious ensuite and walk-out access to the backyard. Two additional bedrooms and a stylish main bathroom complete the main level. The fully finished lower level provides exceptional versatility with a spacious recreation/media room, fourth bedroom, full bath, and office area perfect for guests, hobbies, or extended family living. Enjoy year-round natural beauty from your own backyard, with mature trees, a large stone patio, and complete privacy. Double garage, updated systems, and an unbeatable location just moments to the Ottawa River, NCC trails, and top schools. A rare opportunity to own a truly special home in a setting that feels miles away from the city yet minutes to downtown. *Some photos have been virtually staged. 24 Hours Irrevocable as per form 244. (id:63267)
Home overview
- Cooling Central air conditioning
- Heat source Natural gas
- Heat type Forced air
- Sewer/ septic Sanitary sewer
- # total stories 1
- # parking spaces 6
- Has garage (y/n) Yes
- # full baths 3
- # total bathrooms 3.0
- # of above grade bedrooms 4
- Has fireplace (y/n) Yes
- Subdivision 2101 - rothwell heights
- Lot size (acres) 0.0
- Listing # X12468241
- Property sub type Single family residence
- Status Active
- Laundry 8.22m X 7.48m
Level: Lower - Bedroom 5.67m X 3.17m
Level: Lower - Den 5.59m X 3.68m
Level: Lower - Recreational room / games room 8.26m X 7.5m
Level: Lower - Bathroom 3.49m X 3.07m
Level: Lower - Bedroom 3.56m X 3m
Level: Main - Dining room 3.907m X 4.41m
Level: Main - Family room 5.63m X 4.81m
Level: Main - Bathroom 4.02m X 2.94m
Level: Main - Living room 5.73m X 3.66m
Level: Main - Bedroom 3.56m X 3m
Level: Main - Bathroom 2.92m X 1.4m
Level: Main - Primary bedroom 5.26m X 3.96m
Level: Main - Kitchen 5.63m X 3.28m
Level: Main - Laundry 1.42m X 3.15m
Level: Main
- Listing source url Https://www.realtor.ca/real-estate/29015989/4788-massey-lane-ottawa-2101-rothwell-heights
- Listing type identifier Idx

$-4,128
/ Month



