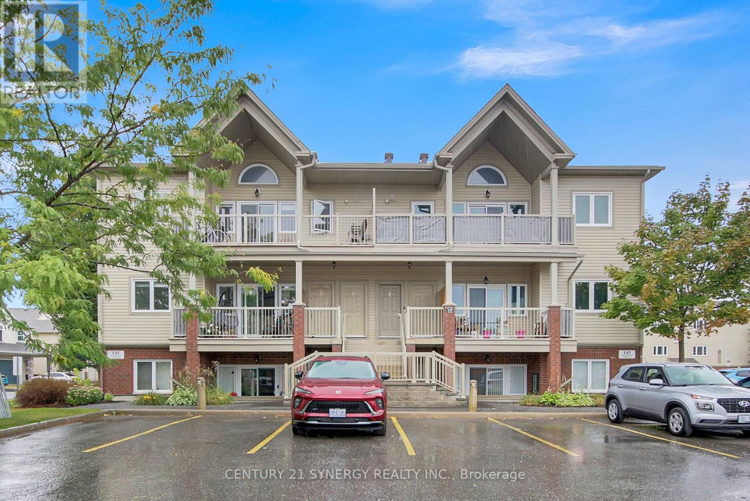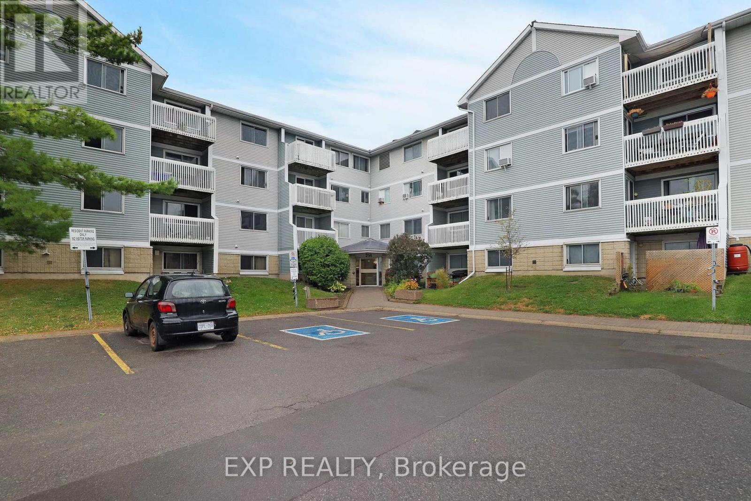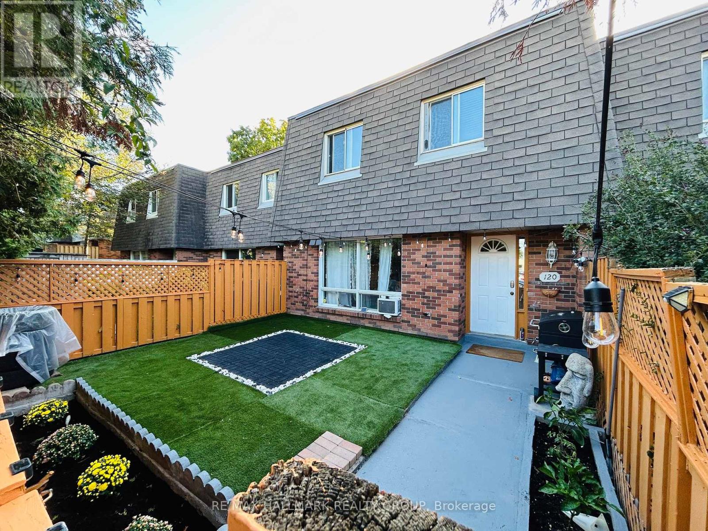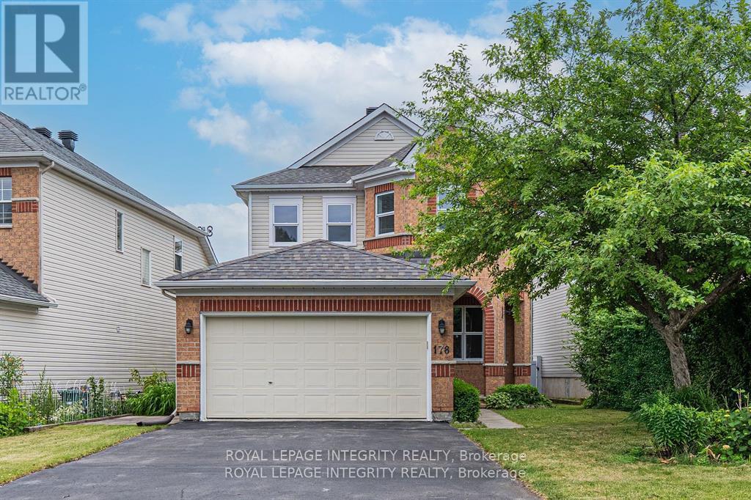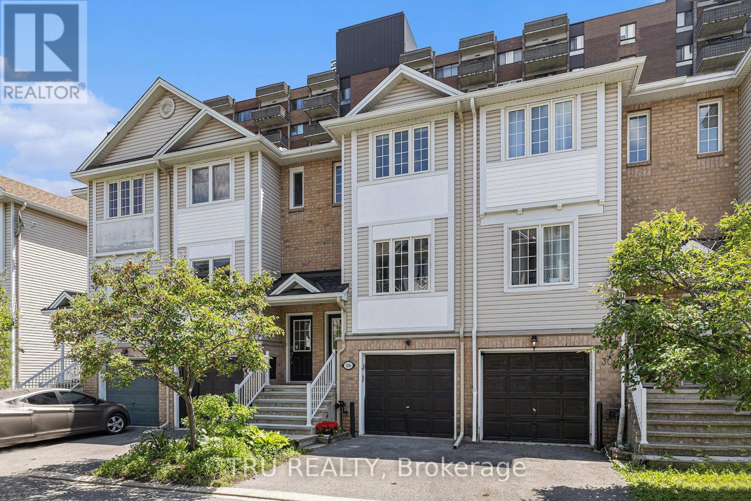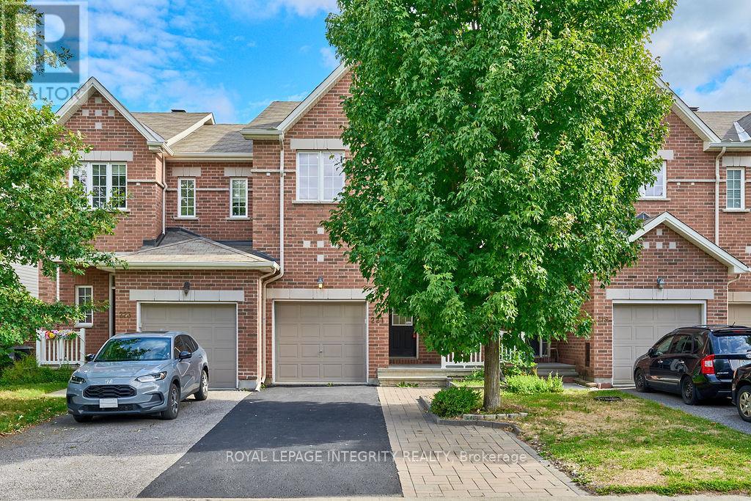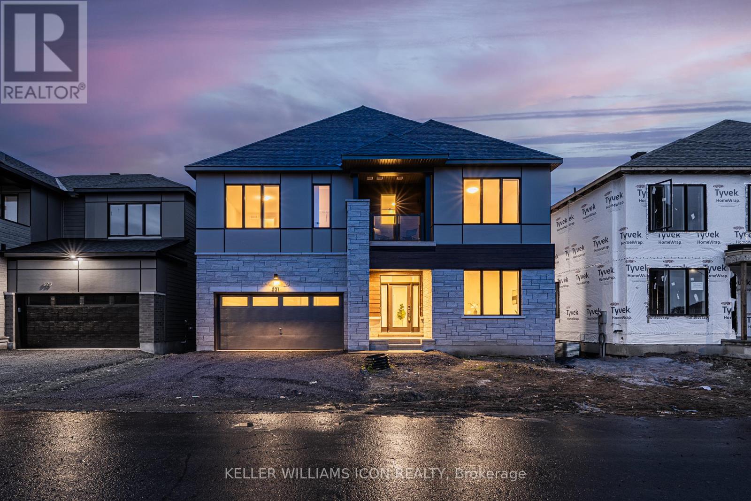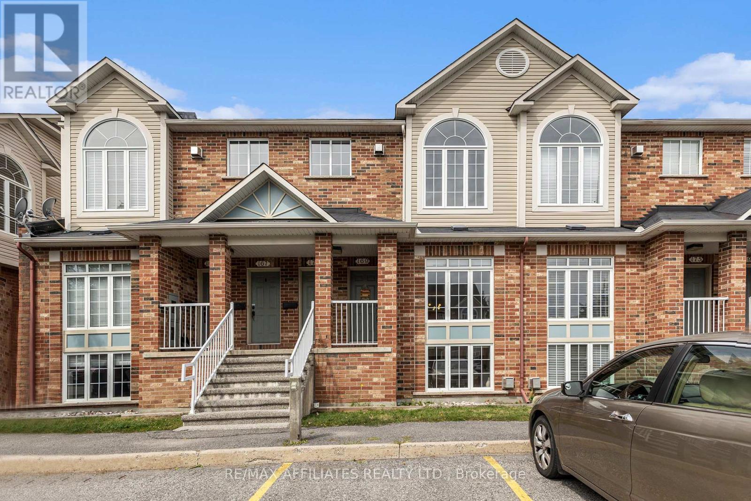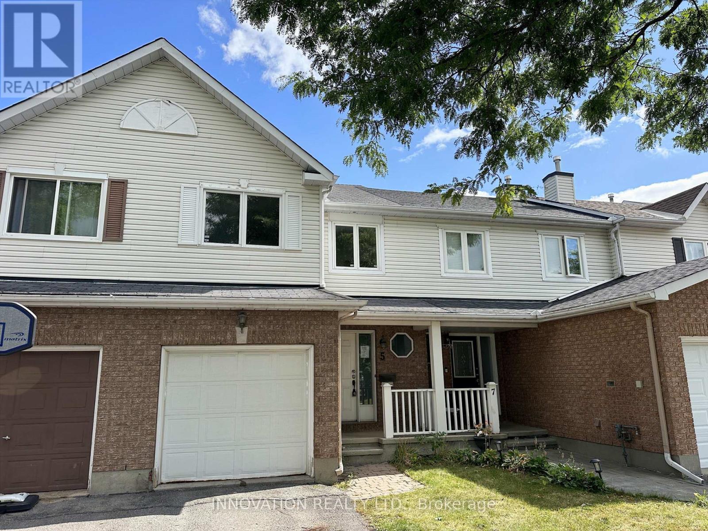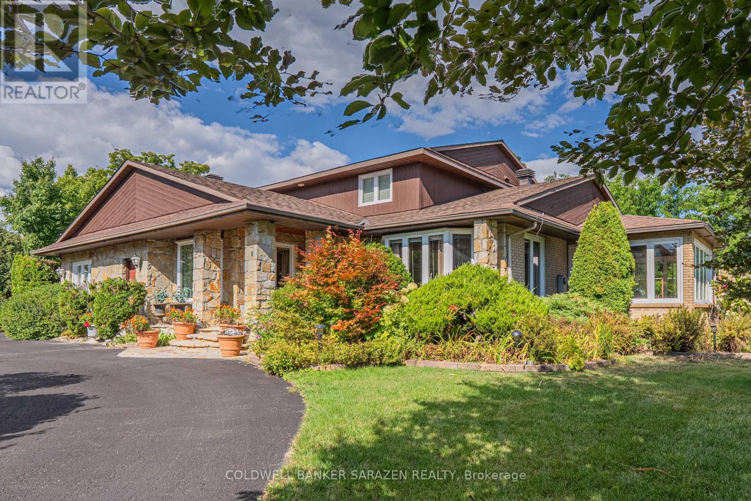- Houseful
- ON
- Ottawa
- Cedarhill Estates
- 48 Cedarhill Dr
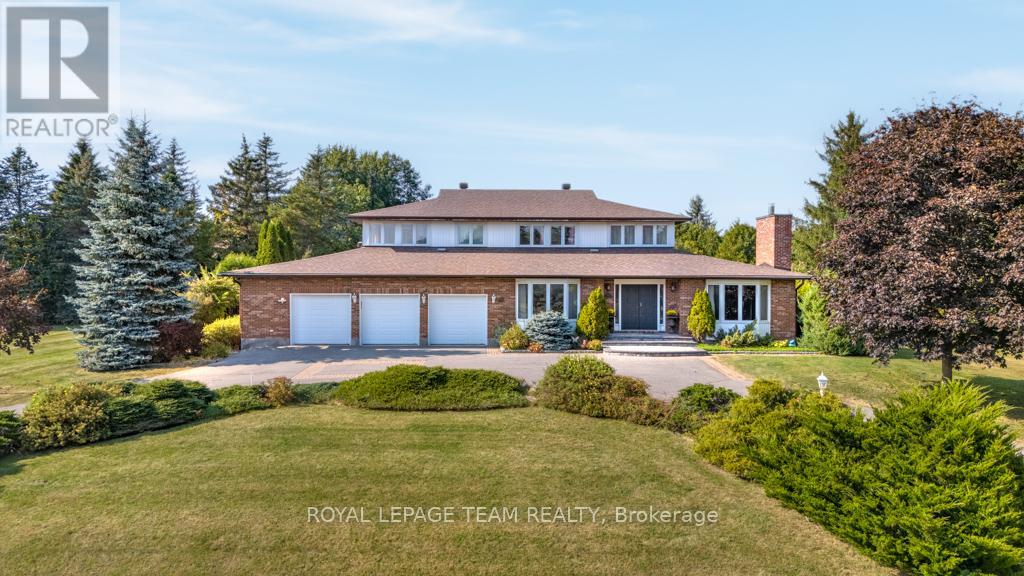
Highlights
Description
- Time on Houseful33 days
- Property typeSingle family
- Neighbourhood
- Median school Score
- Mortgage payment
Nestled on a private, one-acre lot, this classic brick estate offers refined living in the prestigious Cedar Hill Golf and Country Club community. A circular driveway up a beautiful lawn and manicured garden leads to a grand double French door entrance, where skylights and cherry wood floors set the tone for timeless elegance. The gourmet kitchen features ivory cabinetry, black marble countertops, and an 8-burner WOLF range, flowing into a spacious family room with a bar and wine fridge. A main-level bedroom doubles as a home office or guest suite. The primary suite boasts wraparound windows, a sitting area, a spa-like ensuite, and a walk-in closet. Outside, a manicured backyard with an inground, salt water pool and patio area provides the perfect retreat. With a finished basement, a three-car garage, and a private road with no through traffic, this rare offering combines estate living with urban convenience. This an exceptional opportunity to claim a coveted address in a community where privacy, prestige, and natural beauty converge. A dream lifestyle starts here! (id:55581)
Home overview
- Cooling Central air conditioning
- Heat source Natural gas
- Heat type Forced air
- Has pool (y/n) Yes
- Sewer/ septic Septic system
- # total stories 2
- # parking spaces 10
- Has garage (y/n) Yes
- # full baths 4
- # total bathrooms 4.0
- # of above grade bedrooms 4
- Subdivision 7806 - cedar hill/orchard estates
- Directions 1403678
- Lot size (acres) 0.0
- Listing # X12329086
- Property sub type Single family residence
- Status Active
- Bedroom 3.71m X 3m
Level: 2nd - Bedroom 3.36m X 5.16m
Level: 2nd - Loft 3.75m X 4.01m
Level: 2nd - Primary bedroom 5.51m X 9.75m
Level: 2nd - Bathroom Measurements not available
Level: 2nd - Bathroom Measurements not available
Level: 2nd - Bedroom 3.26m X 3.22m
Level: 2nd - Great room 7.89m X 10.87m
Level: Lower - Den 4.14m X 6.1m
Level: Lower - Bathroom Measurements not available
Level: Lower - Laundry 14.89m X 6.75m
Level: Lower - Kitchen 4.13m X 7.32m
Level: Main - Dining room 4.13m X 5.87m
Level: Main - Bathroom Measurements not available
Level: Main - Family room 4.9m X 4.1m
Level: Main - Living room 3.99m X 6m
Level: Main - Eating area 4.97m X 4m
Level: Main - Foyer 3.06m X 2.13m
Level: Main - Sitting room 5.03m X 3.06m
Level: Main - Mudroom 4.93m X 2.65m
Level: Main
- Listing source url Https://www.realtor.ca/real-estate/28700229/48-cedarhill-drive-ottawa-7806-cedar-hillorchard-estates
- Listing type identifier Idx

$-5,331
/ Month

