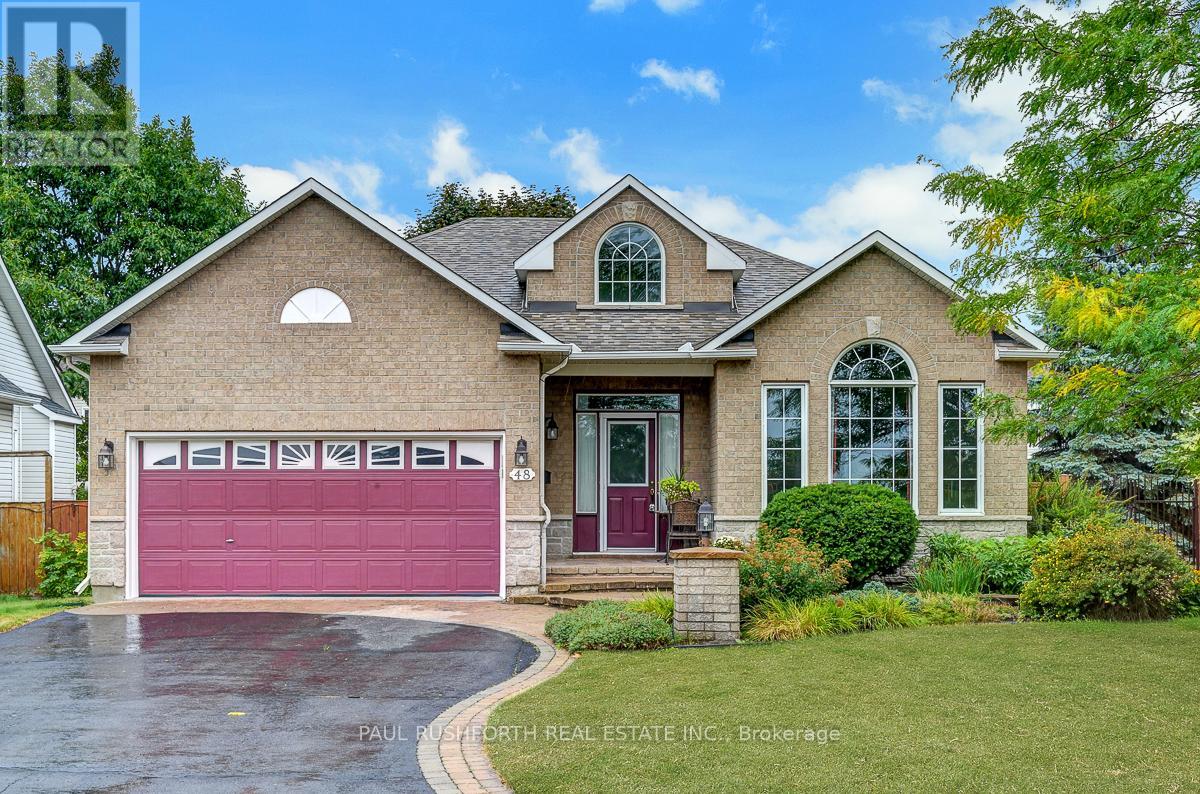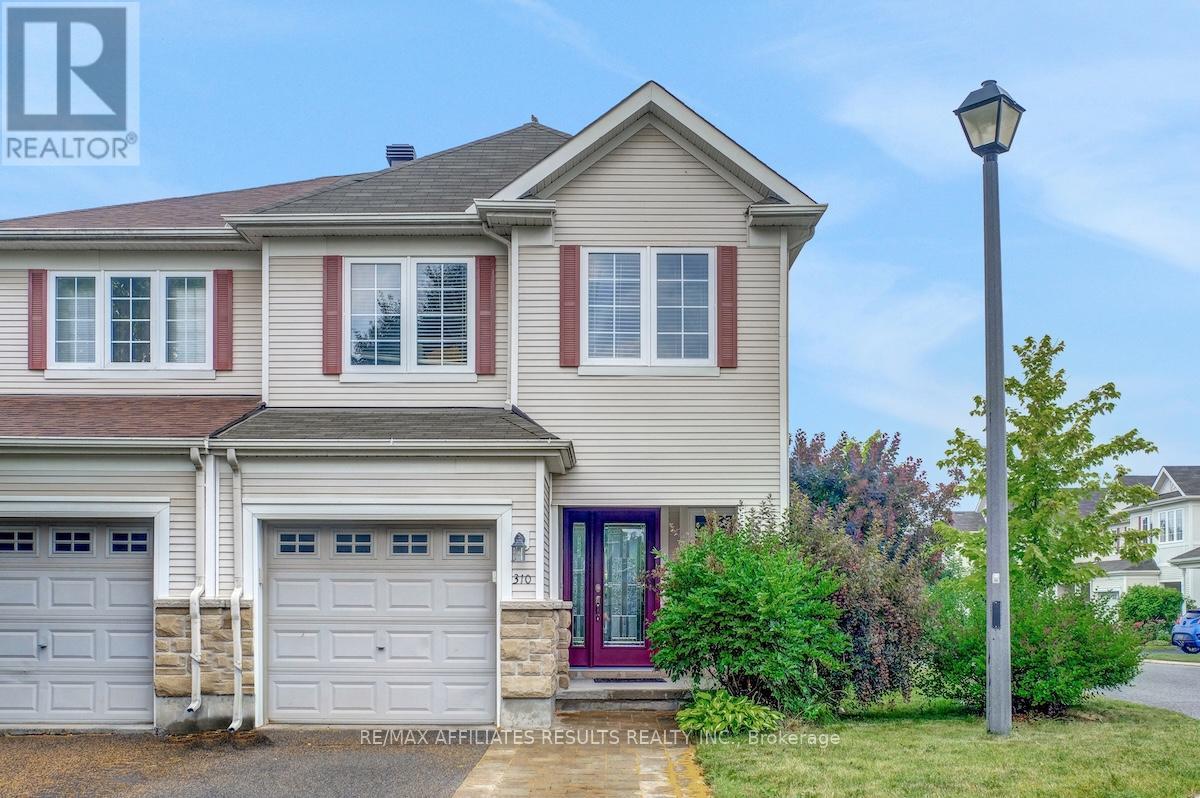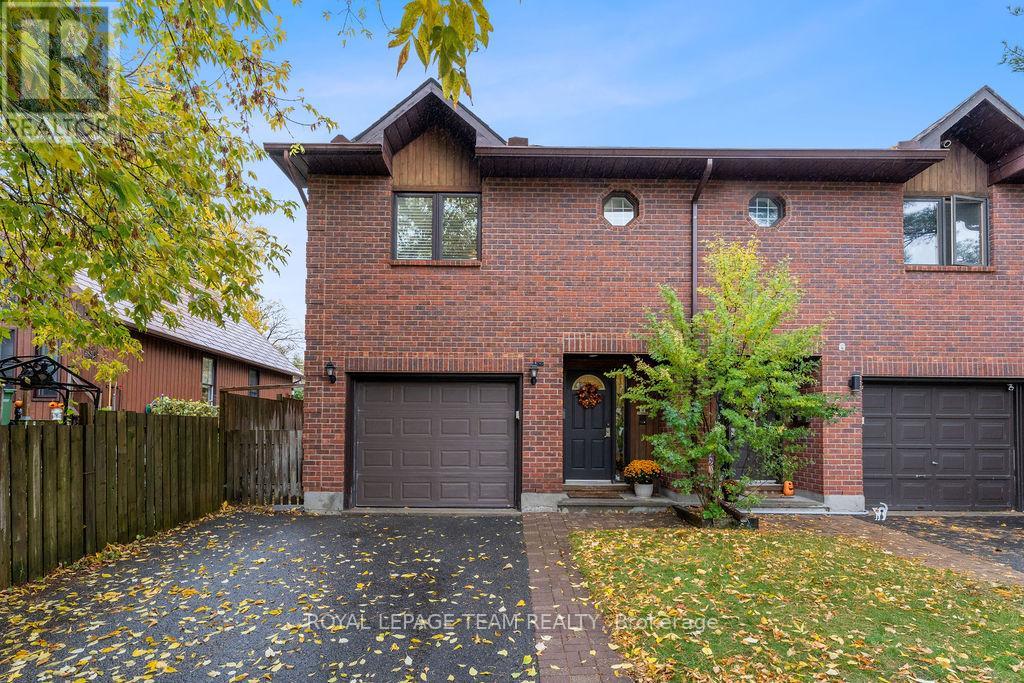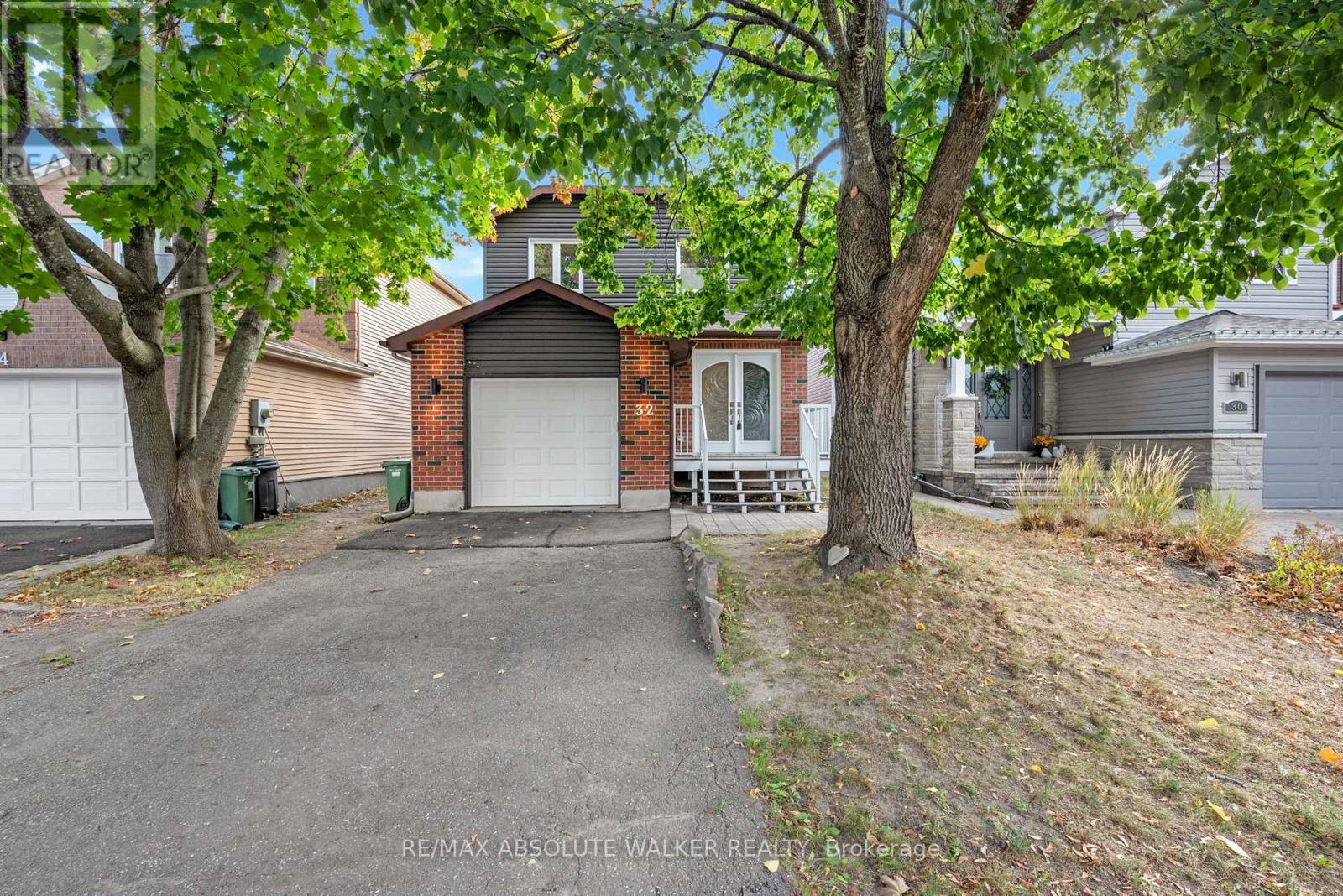- Houseful
- ON
- Ottawa
- Stittsville
- 48 Greenhaven Cres

Highlights
Description
- Time on Houseful53 days
- Property typeSingle family
- StyleBungalow
- Neighbourhood
- Median school Score
- Mortgage payment
Welcome to 48 Greenhaven Crescent in Stittsville, a beautifully situated bungalow designed for comfort, ease, and connection to nature. An inviting front porch welcomes you as you enter into this spacious, open-concept plan. Rich hardwood flooring is throughout the main area. Set on a premium corner lot this 2-bedroom plus den home offers the perfect balance of space and convenience for those looking to downsize without compromise. Inside, the thoughtful layout creates an inviting flow, with bright and open living spaces ideal for both quiet mornings and gathering with family. The wonderful wood burning fireplace provides coziness and warmth. The kitchen provides a large island, loads of counter and cabinetry space with upgraded granite counter tops, and a bright dinette area. Off the foyer, the den also has a vaulted ceiling and offers flexibility for a cozy reading room , home office, or hobby space. Bedrooms are comfortably sized, giving you both privacy and ease of living on a single level. The primary retreat has a luxurious soaker tub, stand alone shower and a large walk-in closet with a smaller complimentary one. A laundry room with plenty of storage completes the main floor. Step outside onto a cedar deck with a large seven person hot tub, lush landscaping, and stunning, irrigated, perennial gardens perfect for hosting outdoor gatherings or enjoying peaceful afternoons. Enjoy the tranquillity of the neighbourhood, with the Trans Canada Trail just steps away perfect for morning walks, cycling or simply enjoying the beauty of the outdoors.The premium lot provides extra breathing room and a sense of privacy, making this home feel like a true retreat. 48 Greenhaven is more than just a house, it's a downsizer's dream: low-maintenance living, modern comfort, and a location that connects you to both community and nature. Replacement of Roof 2016, Furnace 2019 and A/C 2016 (id:63267)
Home overview
- Cooling Central air conditioning
- Heat source Natural gas
- Heat type Forced air
- Sewer/ septic Sanitary sewer
- # total stories 1
- # parking spaces 6
- Has garage (y/n) Yes
- # full baths 2
- # total bathrooms 2.0
- # of above grade bedrooms 2
- Has fireplace (y/n) Yes
- Subdivision 8203 - stittsville (south)
- Directions 1404285
- Lot size (acres) 0.0
- Listing # X12370199
- Property sub type Single family residence
- Status Active
- Bathroom 2.16m X 1.51m
Level: Main - 2nd bedroom 3.79m X 3.42m
Level: Main - Primary bedroom 4.86m X 3.63m
Level: Main - Bathroom 2.46m X 3.46m
Level: Main - Den 3.61m X 3.98m
Level: Main - Laundry 1.68m X 2.34m
Level: Main - Eating area 3.02m X 2.53m
Level: Main - Kitchen 3.02m X 4.06m
Level: Main - Living room 4.01m X 7.39m
Level: Main
- Listing source url Https://www.realtor.ca/real-estate/28790405/48-greenhaven-crescent-ottawa-8203-stittsville-south
- Listing type identifier Idx

$-2,266
/ Month












