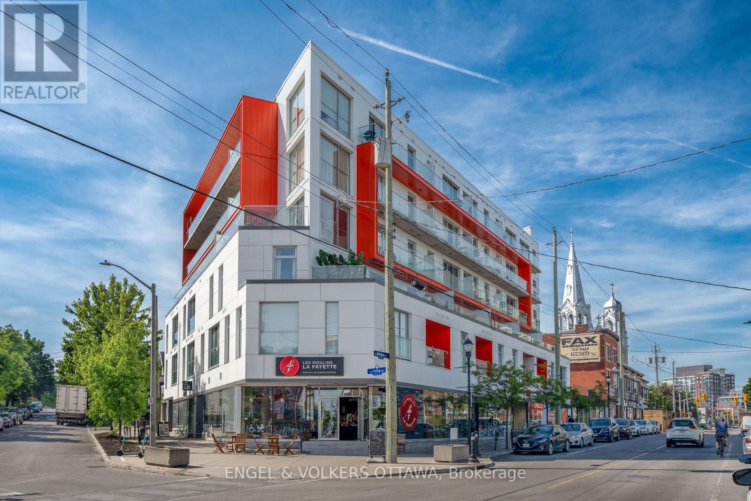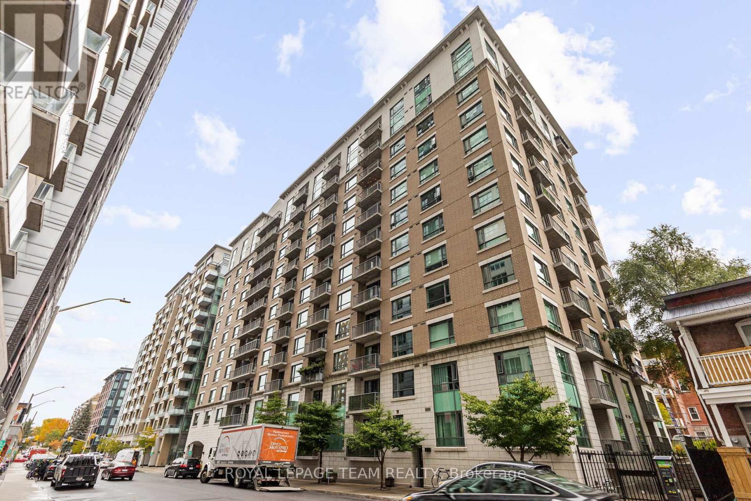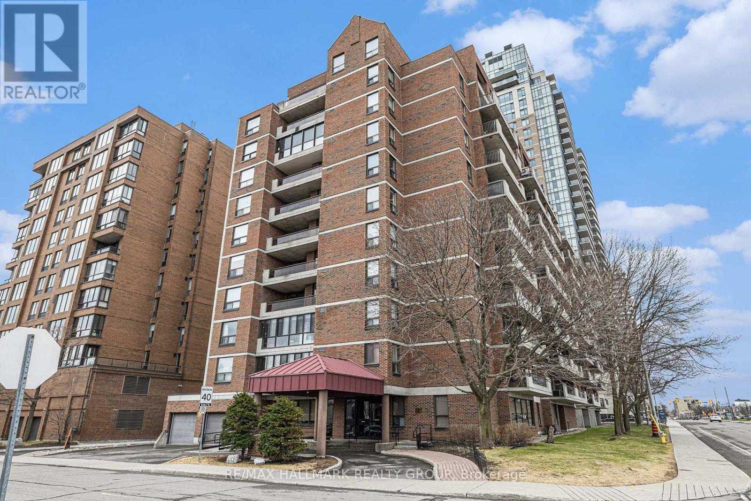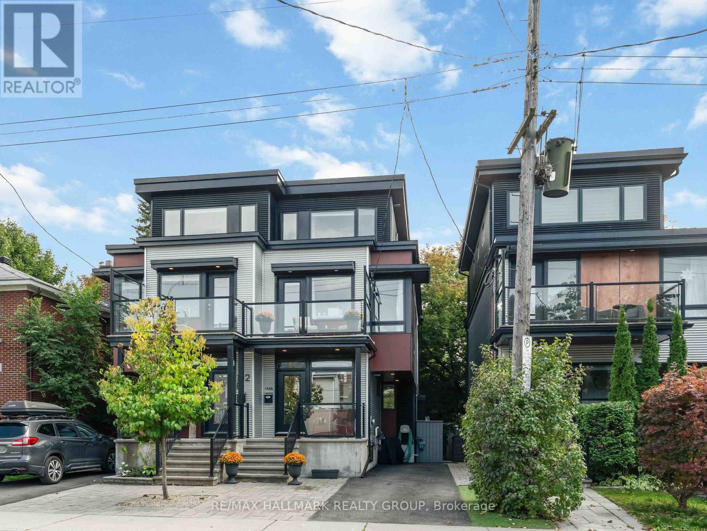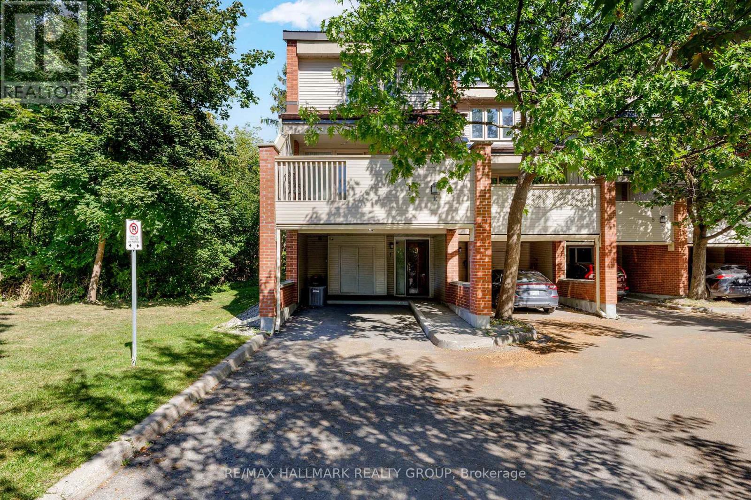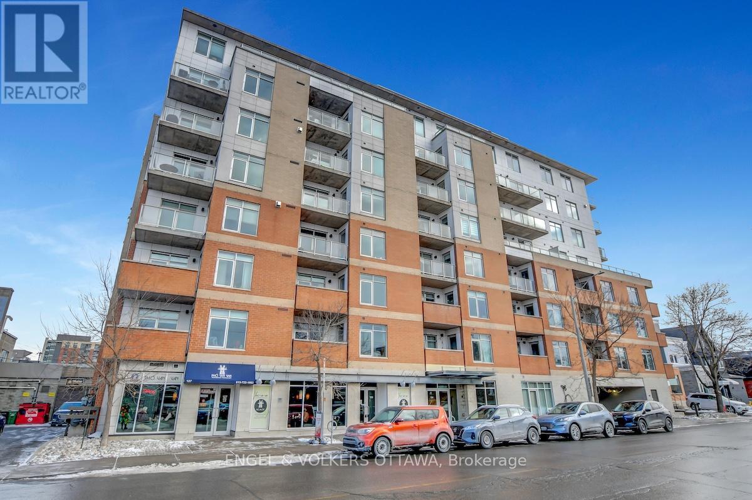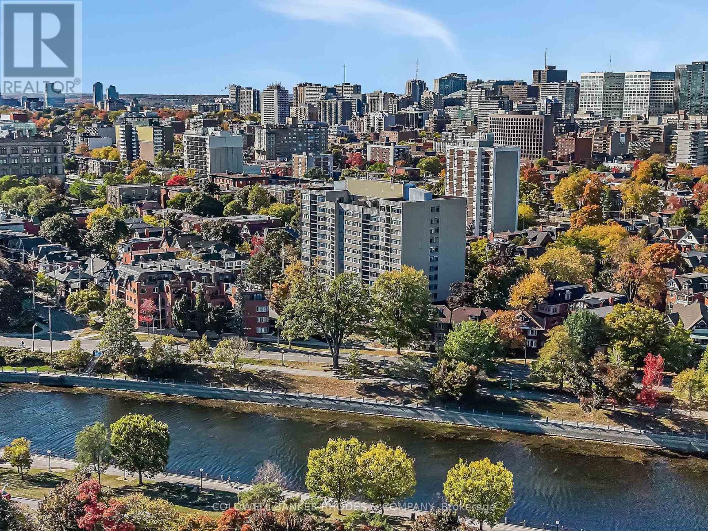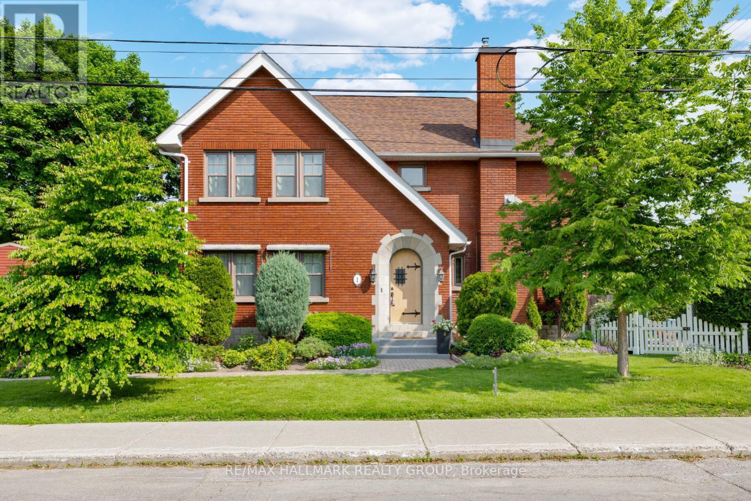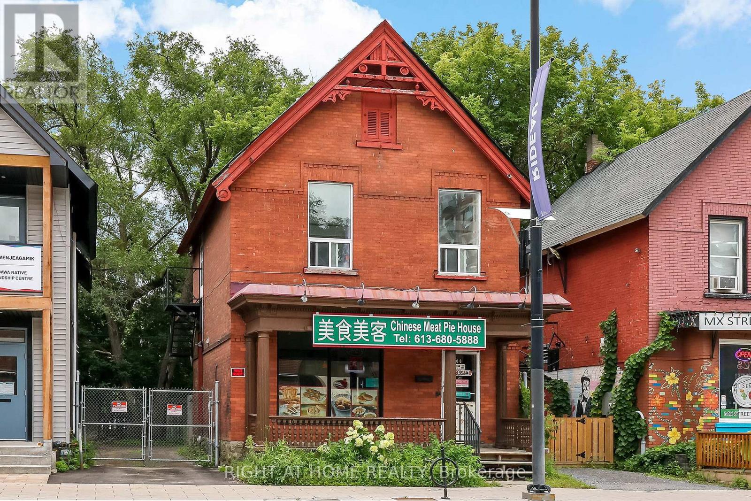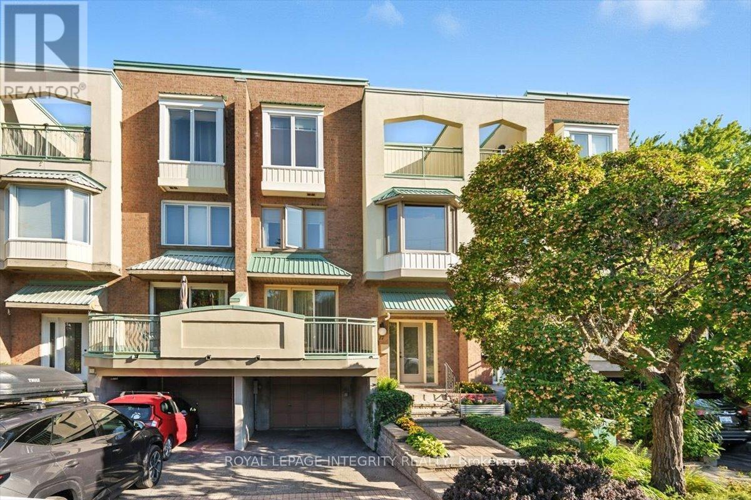- Houseful
- ON
- Ottawa
- Old Ottawa East
- 48 Mcnaughton Ave
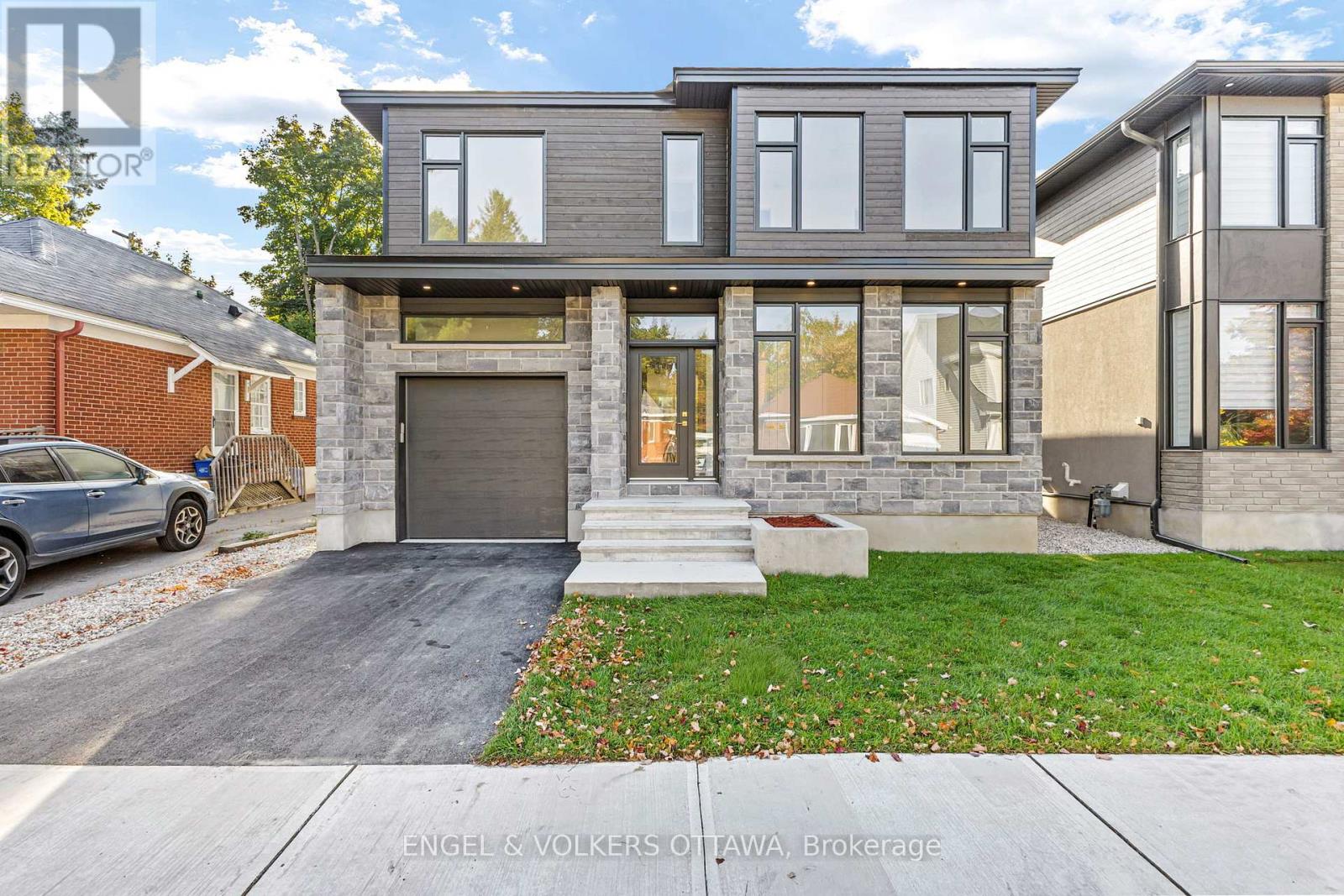
Highlights
Description
- Time on Housefulnew 6 days
- Property typeSingle family
- Neighbourhood
- Median school Score
- Mortgage payment
This brand-new, never-lived-in-before home in Old Ottawa East offers over 3,600 sq. ft. of total living space with premium finishes and high-performance systems throughout. The main level invites you in with a spacious tiled foyer, a stylish powder room, and a dedicated front office. The open-concept layout connects the living, dining, and kitchen, where natural light floods through many windows and is anchored by a gas fireplace. The designer kitchen features custom cabinetry, quartz countertops, a large central island, and direct access to a cedar deck and grassed rear yard. Upstairs, the primary suite offers a walk-in closet, a rear-facing balcony, and an en suite complete with a double vanity, oversized glass shower, and a water closet. Three additional bedrooms each offer generous proportions and dedicated closet space, with one additional 4-piece bathroom and a laundry closet completing the upper level. The finished lower level provides flexible living space ideal for a media room, recreation area, or lower-level family room with access to an additional 3-piece bathroom and a full-sized storage room. Built with sustainability in mind, this home features a high-efficiency Energy Star-rated HVAC system, Energy Star-rated windows with screens, and low-VOC finishes. Additional highlights include 9' ceilings on the main floor, hardwood throughout, designer light fixtures, and a solid maple staircase. 48 McNaughton Avenue places you in one of Ottawa's most prestigious neighbourhoods, just steps from the NCC pathways along the Rideau River and Rideau Canal, the shops and restaurants of the Glebe and Lansdowne, and a short drive to the Byward Market. Be the first to call this beautiful property home! (id:63267)
Home overview
- Cooling Central air conditioning
- Heat source Natural gas
- Heat type Forced air
- Sewer/ septic Sanitary sewer
- # total stories 2
- # parking spaces 2
- Has garage (y/n) Yes
- # full baths 3
- # half baths 1
- # total bathrooms 4.0
- # of above grade bedrooms 4
- Community features Community centre
- Subdivision 4406 - ottawa east
- Directions 1923874
- Lot size (acres) 0.0
- Listing # X12462778
- Property sub type Single family residence
- Status Active
- Other 3.2m X 1.23m
Level: 2nd - 3rd bedroom 2.89m X 3.09m
Level: 2nd - Bathroom 3.09m X 1.52m
Level: 2nd - Primary bedroom 4.54m X 4.69m
Level: 2nd - Bathroom 3.09m X 2.56m
Level: 2nd - 2nd bedroom 3.04m X 3.09m
Level: 2nd - Bedroom 3.35m X 3.78m
Level: 2nd - Bathroom 1.52m X 2.56m
Level: Basement - Other 1.52m X 2.84m
Level: Basement - Recreational room / games room 4.39m X 8.28m
Level: Basement - Other 5.18m X 2.99m
Level: Basement - Living room 5.58m X 4.69m
Level: Main - Bathroom 1.67m X 1.77m
Level: Main - Other 6.09m X 3.65m
Level: Main - Mudroom 2.43m X 3.04m
Level: Main - Kitchen 3.2m X 4.59m
Level: Main - Office 2.43m X 4.08m
Level: Main
- Listing source url Https://www.realtor.ca/real-estate/28990496/48-mcnaughton-avenue-ottawa-4406-ottawa-east
- Listing type identifier Idx

$-4,931
/ Month



