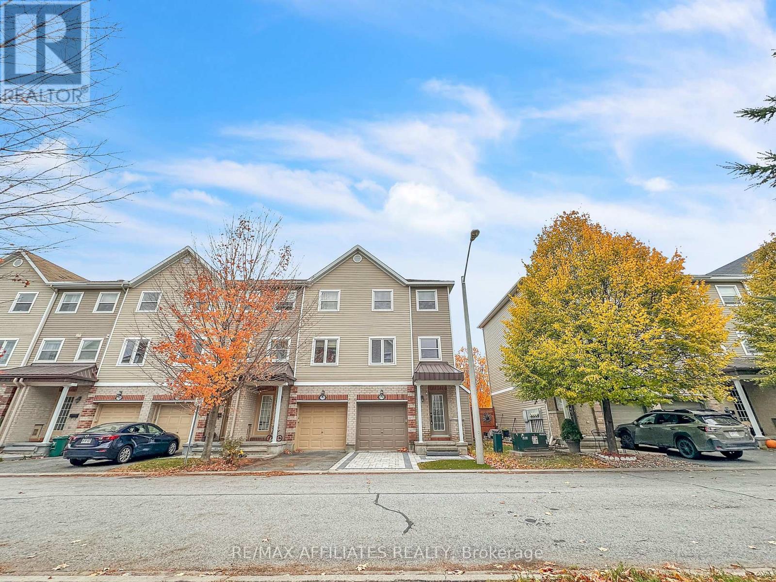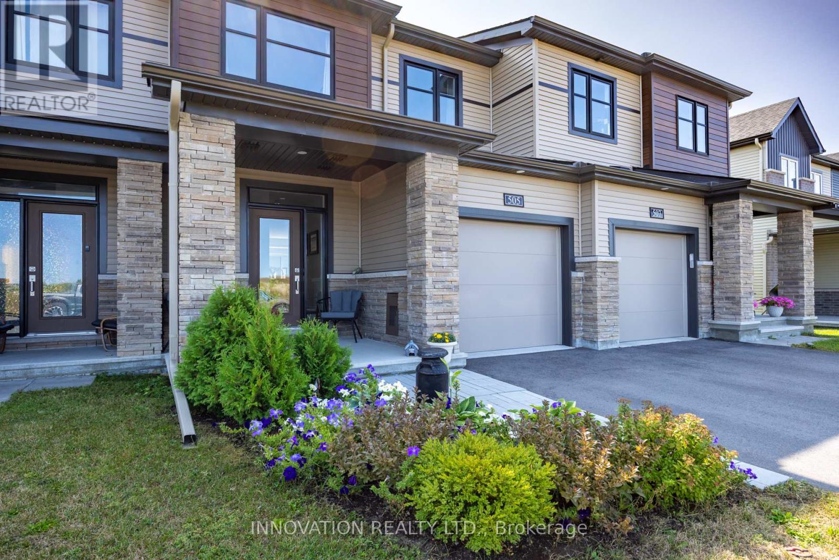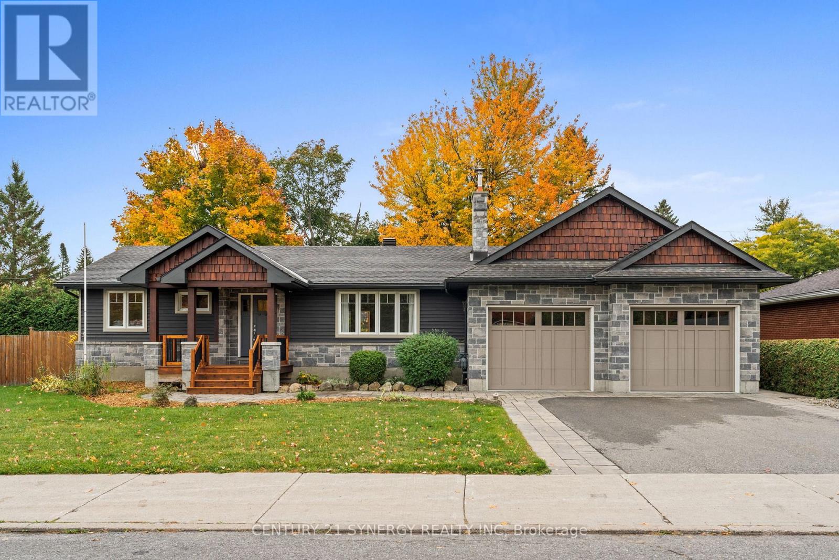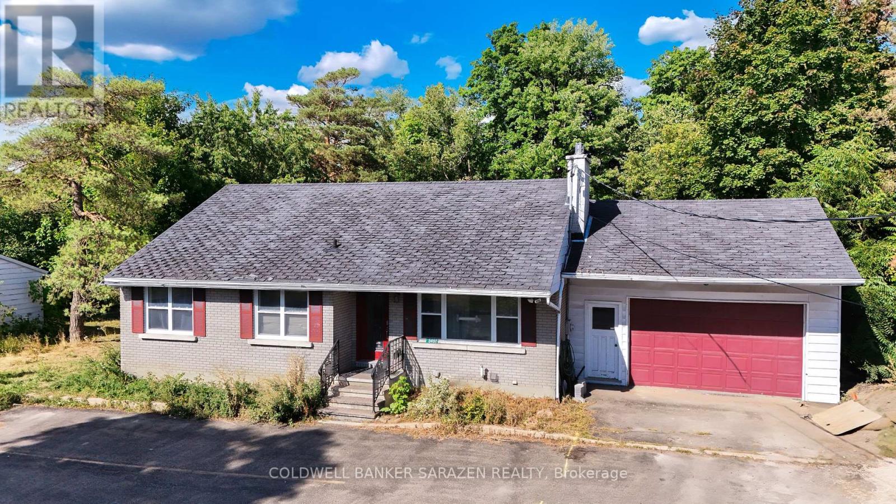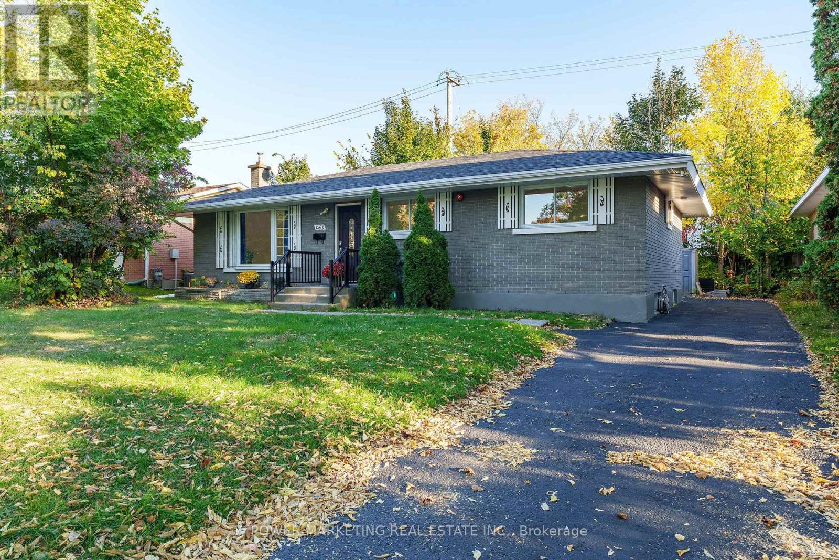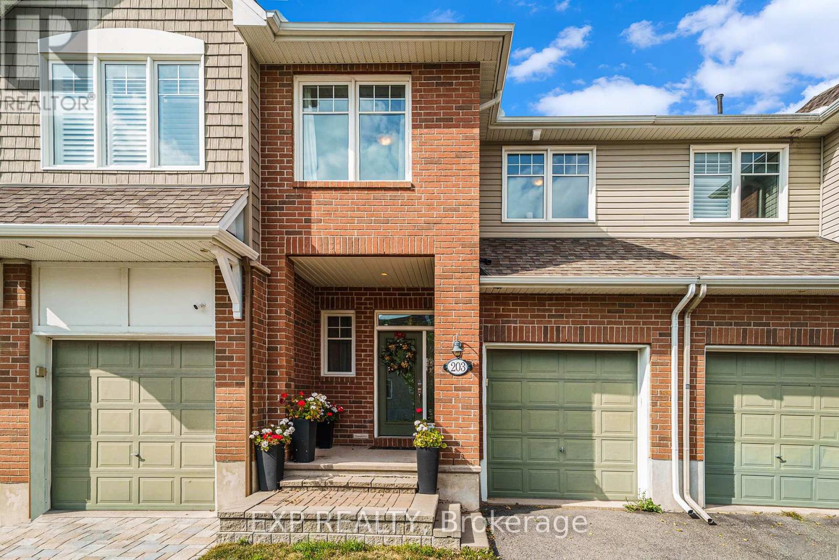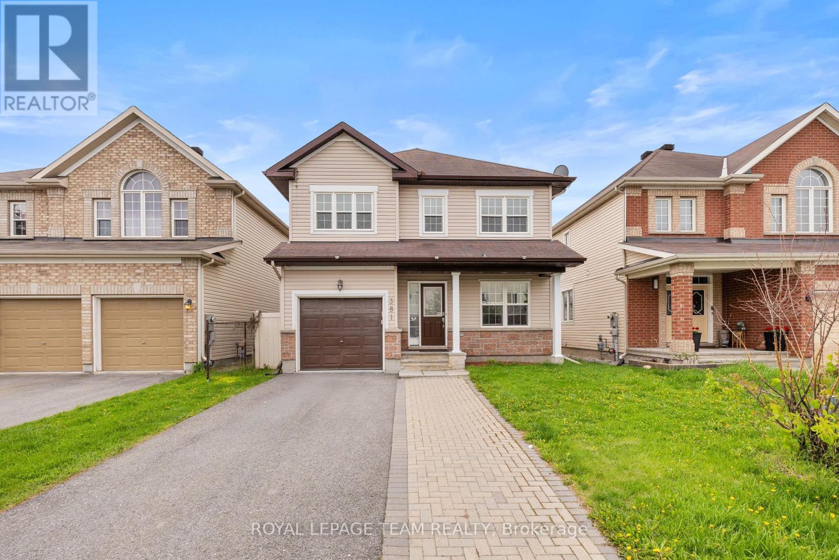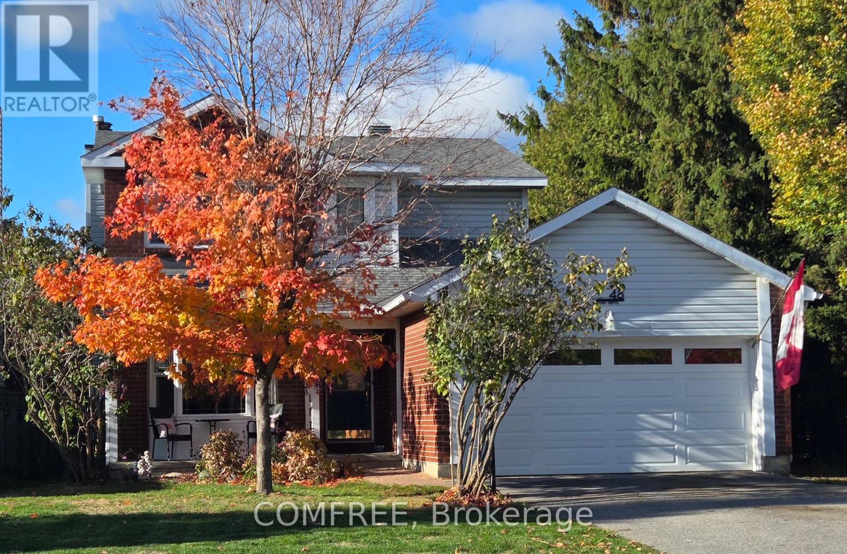
Highlights
Description
- Time on Housefulnew 10 hours
- Property typeSingle family
- Neighbourhood
- Median school Score
- Mortgage payment
Perfect for the growing family, this true four bedroom, two storey single family home backs onto Houlahan Park with new play structures, a soccer field, baseball diamond and pathways. The mainlevel offers a formal living and dining space, great for entertaining while, the open concept kitchen, dinette and family room are the hub of the home. The family room has a wood burning fireplace to cozy up to on cold winter nights. There is also easy access to the back deck to enjoy on lazy summer days. A laundry area with door to side yard and a two-piece powder room completes this level. There are four good sized bedrooms on the second level including recently updated master bathroom with glass shower and the main bathroom with dual sinks. The basement level offers a recreation space, a large workshop area and a separate craft/storage room. This hidden gem is located in a quiet niche of Barrhaven and is within walking distance to schools, shops, medical/dental offices and as well Clarke Fields which hosts several festivals/fairs throughout the year. The large Costco shopping complex and access to the 416 are just a few minutes' drive. (id:63267)
Home overview
- Cooling Central air conditioning
- Heat source Natural gas
- Heat type Forced air
- Sewer/ septic Sanitary sewer
- # total stories 2
- Fencing Fenced yard
- # parking spaces 6
- Has garage (y/n) Yes
- # full baths 2
- # half baths 1
- # total bathrooms 3.0
- # of above grade bedrooms 4
- Community features Community centre, school bus
- Subdivision 7704 - barrhaven - heritage park
- Lot size (acres) 0.0
- Listing # X12486747
- Property sub type Single family residence
- Status Active
- Living room 3.35m X 4.27m
Level: Main - Dining room 3.35m X 2.74m
Level: Main - Family room 4.57m X 3.05m
Level: Main - Kitchen 6.1m X 4.88m
Level: Main - Bedroom 3.35m X 2.74m
Level: Upper - Bedroom 3.05m X 3.05m
Level: Upper - Bedroom 3.35m X 2.74m
Level: Upper - Bedroom 4.5m X 3.96m
Level: Upper
- Listing source url Https://www.realtor.ca/real-estate/29041913/48-tartan-drive-ottawa-7704-barrhaven-heritage-park
- Listing type identifier Idx

$-2,000
/ Month

