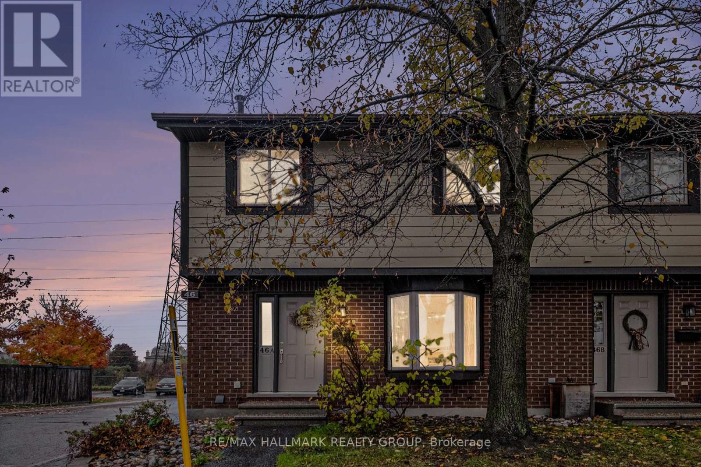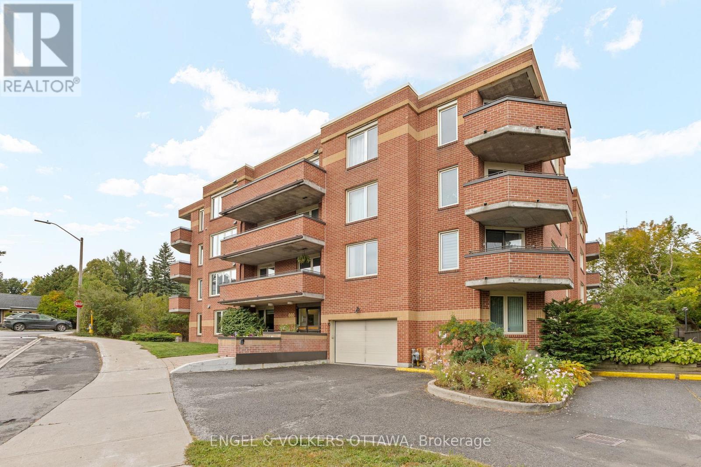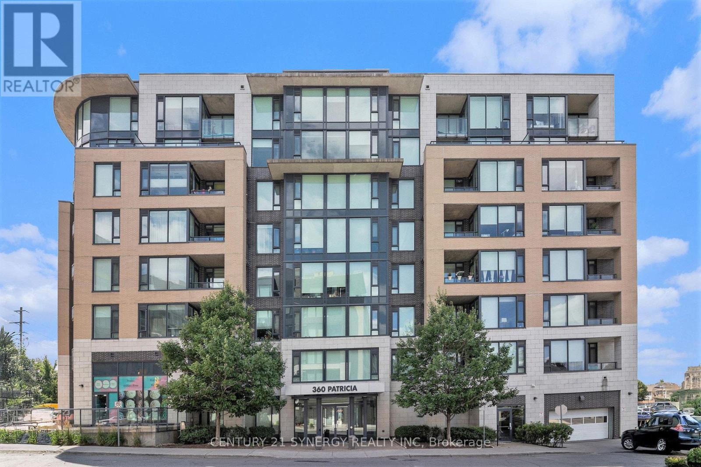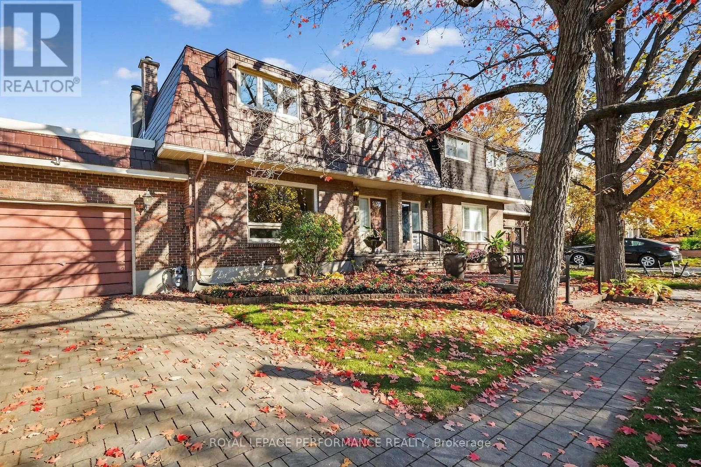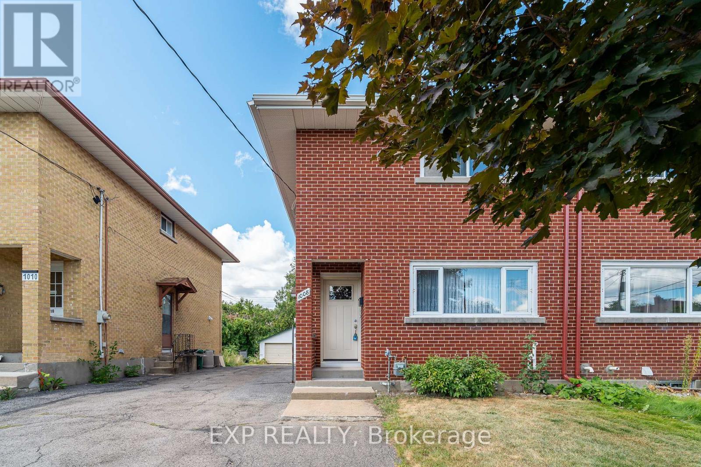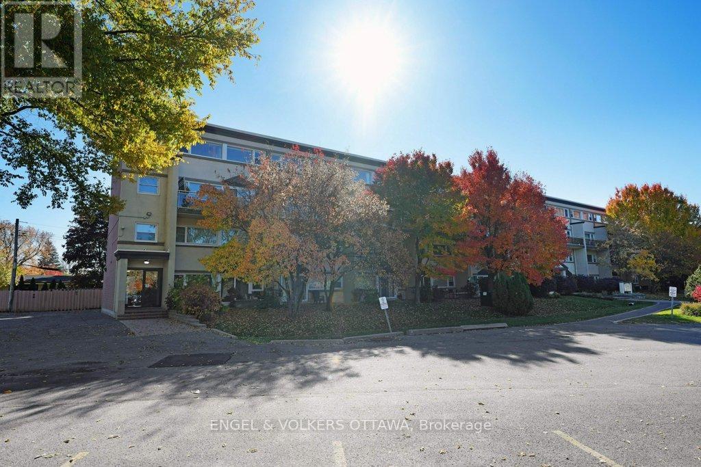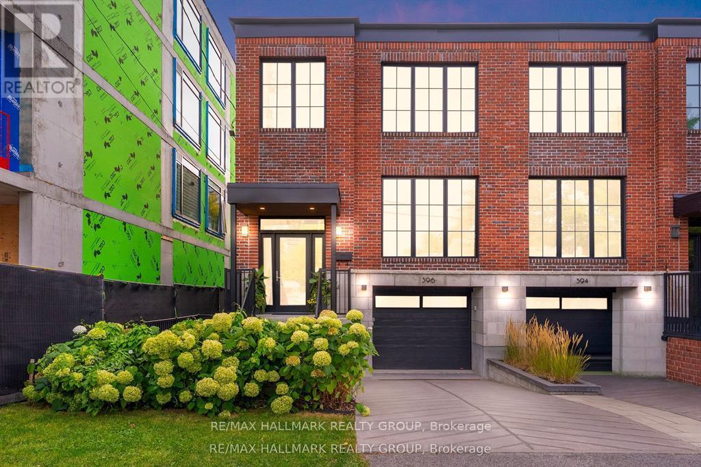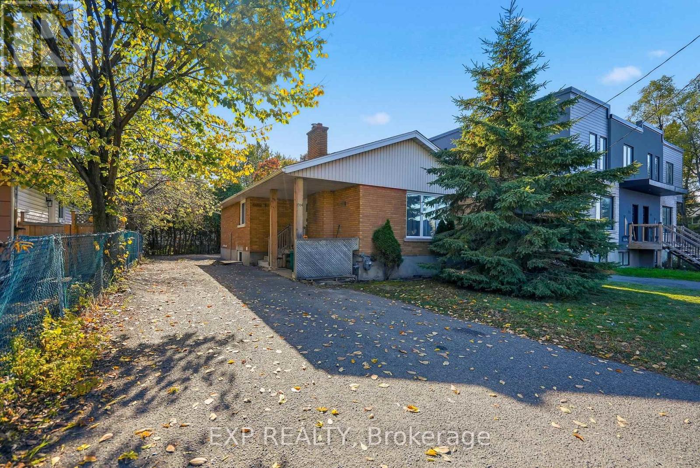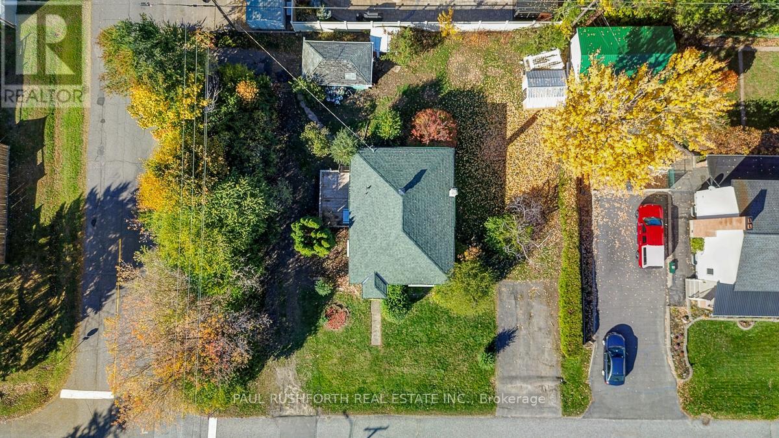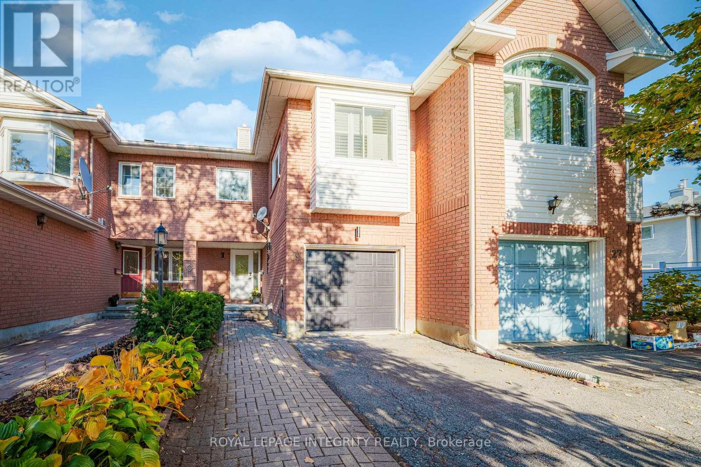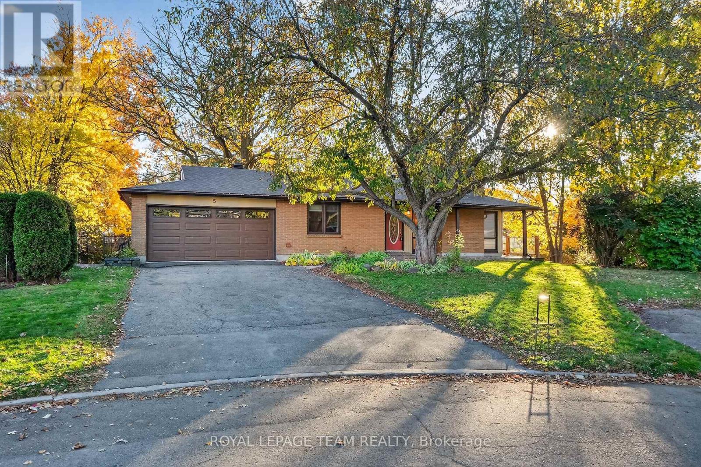- Houseful
- ON
- Ottawa
- Carlingwood West
- 485 Hartleigh Ave
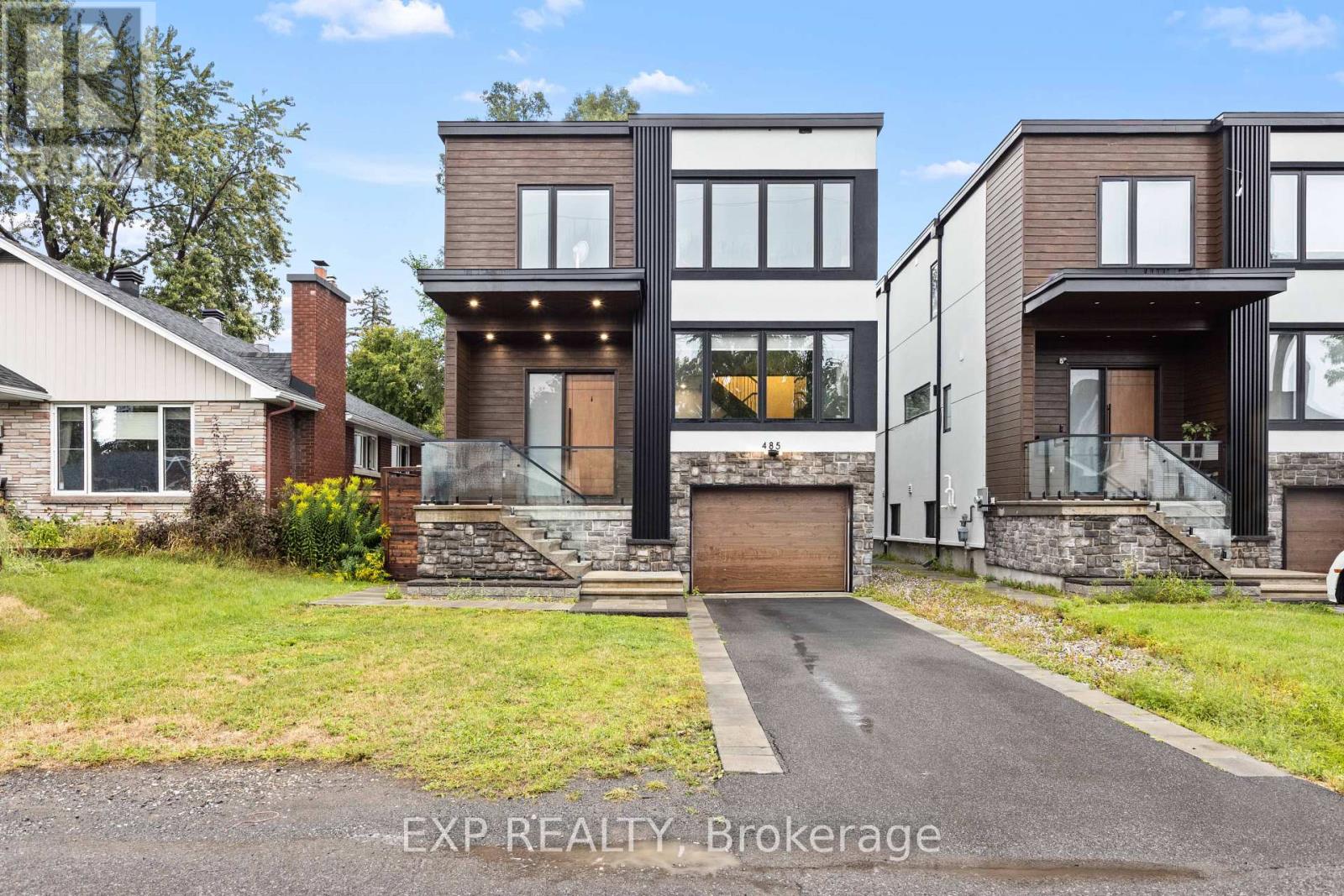
Highlights
Description
- Time on Houseful46 days
- Property typeSingle family
- Neighbourhood
- Median school Score
- Mortgage payment
Welcome to this modern, custom-designed 5 Bedroom, 4 Bath Detached home offering over 3,000 sq. ft. of luxury living in a quiet, family-friendly neighbourhood. Thoughtfully designed with high-end finishes throughout, this residence combines style, function, and comfort. The main level is bright and inviting, featuring hardwood floors, natural stone accents, pot lights, and an oversized living and dining area anchored by a striking gas fireplace perfect for entertaining. The gourmet kitchen impresses with full-height cabinetry, quartz countertops, a large center island, pot filler, high-end appliances, and a central vacuum toe kick for convenience. Upstairs, the primary suite is a true retreat with a private balcony, custom walk-in closet, and spa-inspired ensuite with double vanity, glass walk-in shower, and soaker tub framed by floor-to-ceiling tile. Three additional spacious bedrooms, a beautifully appointed main bath, and a dedicated laundry room complete this level. The fully finished walk-out lower level is filled with natural light and offers a 5th bedroom, full bath, and versatile flex space ideal for a media room, home office, or gym. Outside, enjoy a private fenced yard with a patio and porch, perfect for family living and entertaining. An attached oversized garage completes this stunning property. A rare opportunity to own a contemporary dream home designed to impress from top to bottom! (id:63267)
Home overview
- Cooling Central air conditioning
- Heat source Natural gas
- Heat type Forced air
- Sewer/ septic Sanitary sewer
- # total stories 2
- # parking spaces 3
- Has garage (y/n) Yes
- # full baths 3
- # half baths 1
- # total bathrooms 4.0
- # of above grade bedrooms 6
- Flooring Hardwood
- Subdivision 6002 - woodroffe
- Directions 2237058
- Lot desc Landscaped
- Lot size (acres) 0.0
- Listing # X12405220
- Property sub type Single family residence
- Status Active
- 5th bedroom 3.35m X 3.08m
Level: Lower - Recreational room / games room 7.38m X 4m
Level: Lower - Bathroom 2.53m X 1.52m
Level: Lower - Dining room 4.74m X 4.34m
Level: Main - Living room 6.6m X 4.03m
Level: Main - Family room 6.04m X 4.26m
Level: Main - Kitchen 5.79m X 3.5m
Level: Main - 4th bedroom 3.66m X 3m
Level: Upper - 2nd bedroom 3.86m X 3.75m
Level: Upper - Bathroom 2.95m X 2.83m
Level: Upper - Primary bedroom 4.31m X 4.26m
Level: Upper - 3rd bedroom 3.81m X 3.5m
Level: Upper
- Listing source url Https://www.realtor.ca/real-estate/28865874/485-hartleigh-avenue-ottawa-6002-woodroffe
- Listing type identifier Idx

$-4,533
/ Month

