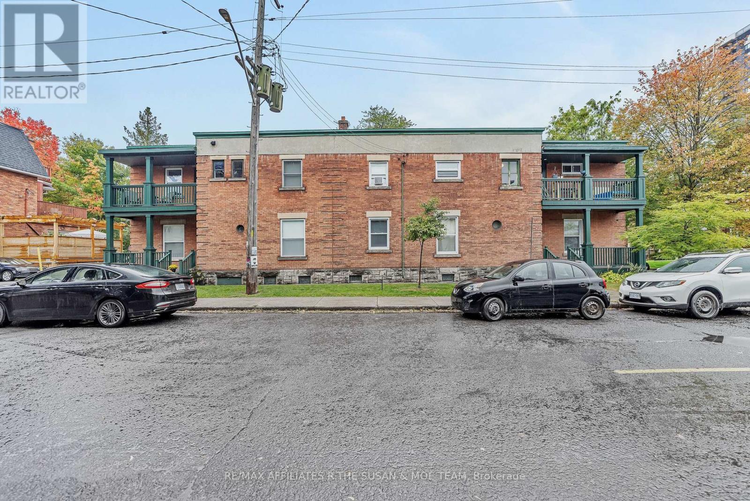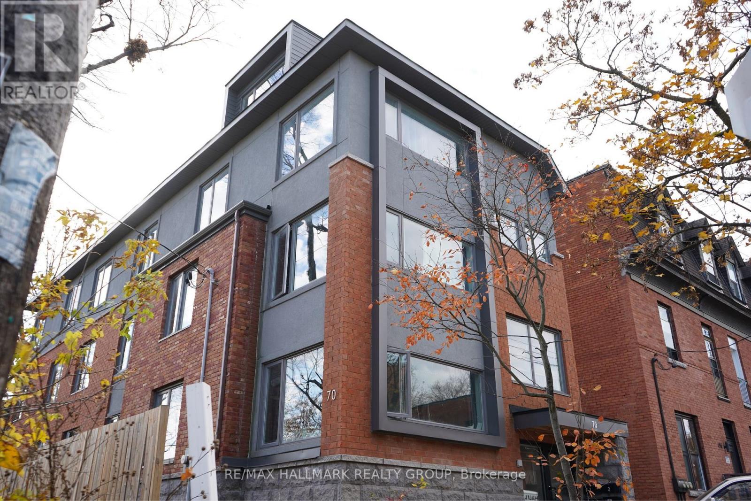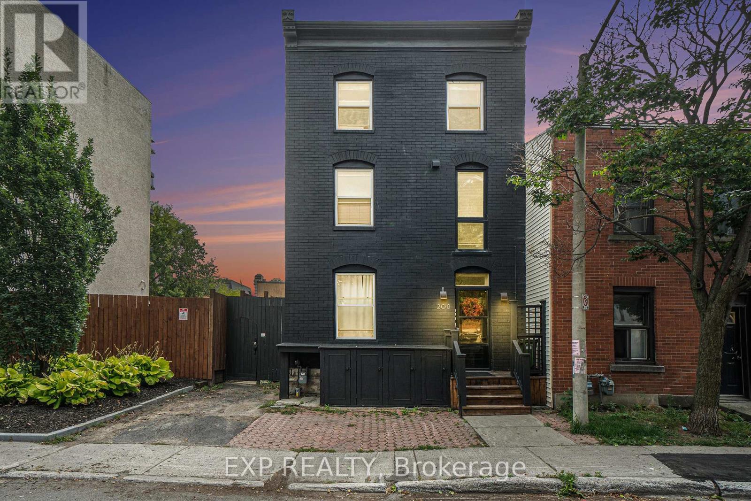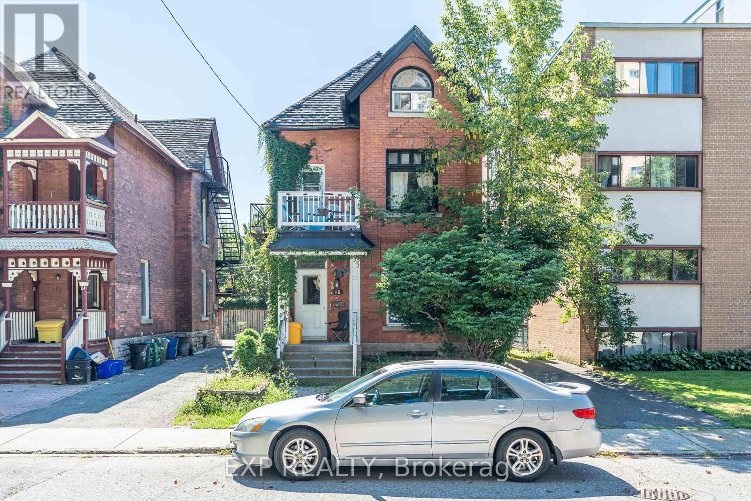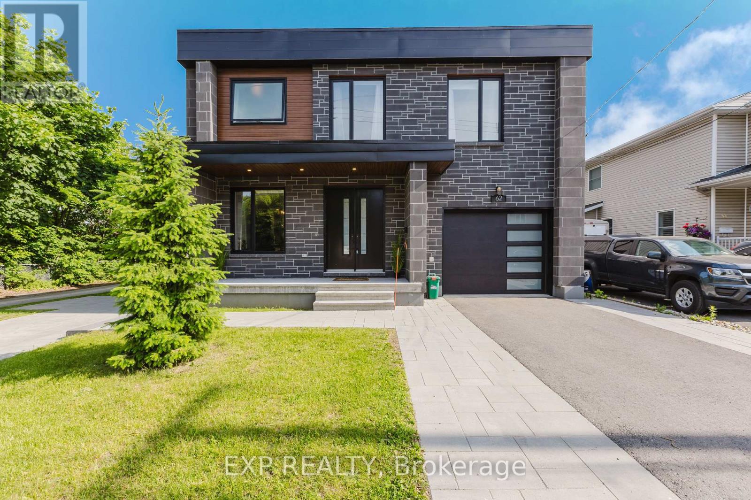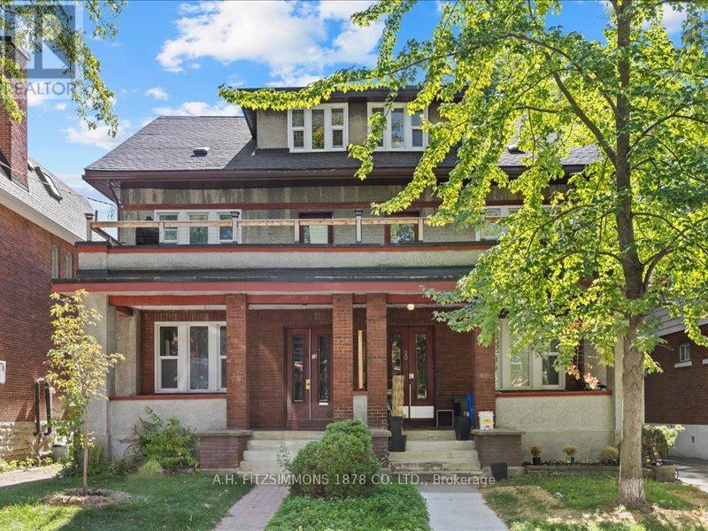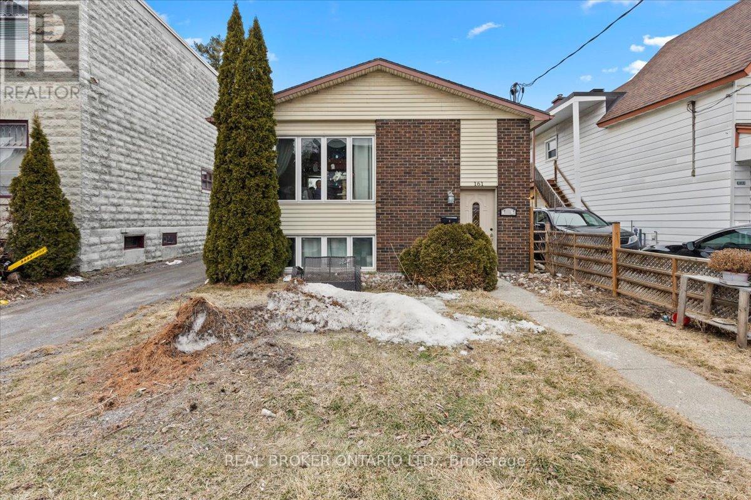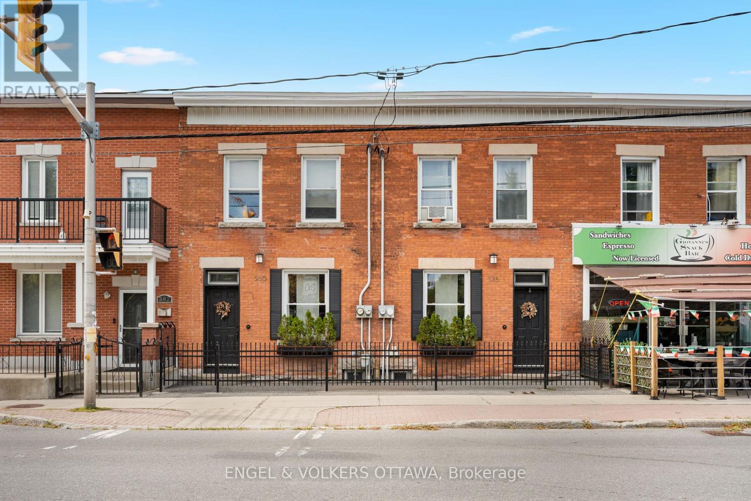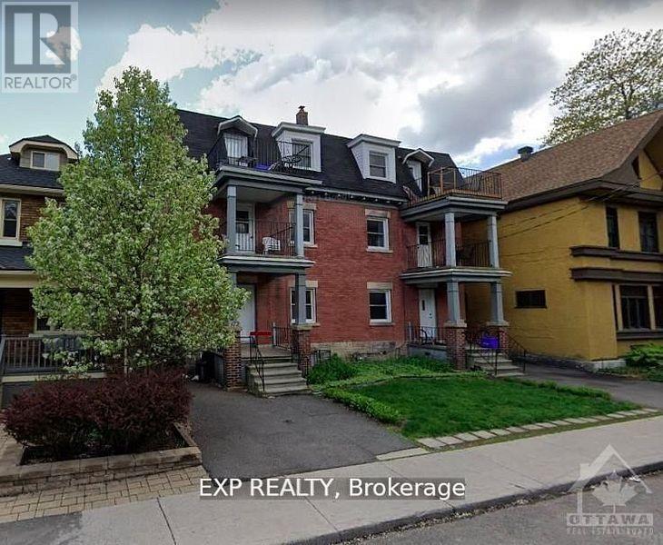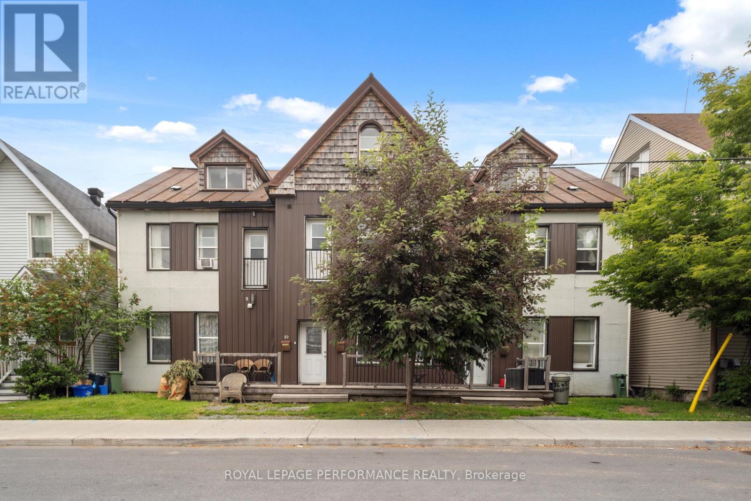- Houseful
- ON
- Ottawa
- Centre Town
- 486-488 Lisgar St
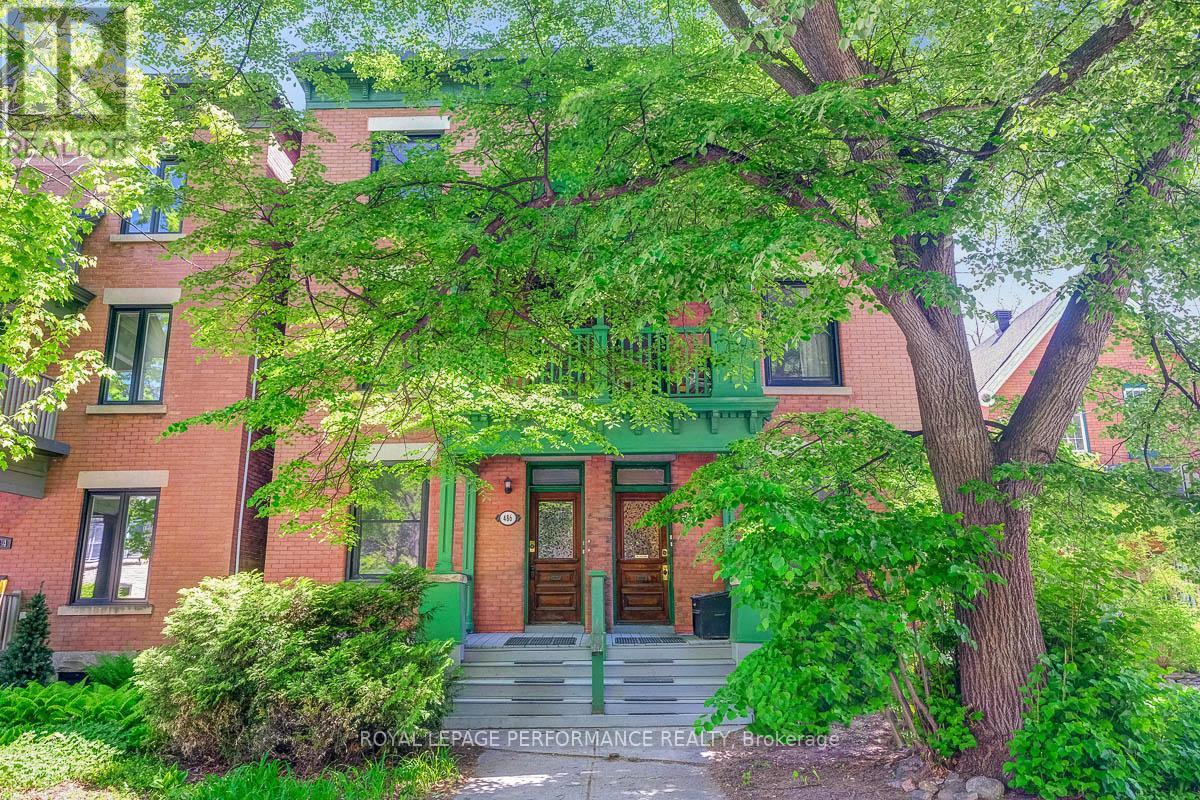
Highlights
Description
- Time on Housefulnew 1 hour
- Property typeMulti-family
- Neighbourhood
- Median school Score
- Mortgage payment
Exceptional Investment Opportunity in the heart of Centretown. This brick side-by-side 3 Storey Fourplex is well-maintained and has stable, long-term tenants, due to the convenient location with walkable access to all the amenities. Severance into two semi-detached duplexes is an excellent option with separate hydro, furnaces, and water meters. Each semi has a one-bedroom main floor unit with full basement, laundry & rear deck & a three-bedroom 2nd/3rd floor unit with front porch. Income $112K. Parking for 6 vehicles at rear of property, an exceptional asset in an urban setting (enter down lane beside 482 Lisgar). Whether you're looking to expand your investment portfolio, create multi-generational housing, or generate income while living downtown, this property offers tons of versatility. (id:63267)
Home overview
- Heat source Natural gas
- Heat type Forced air
- Sewer/ septic Sanitary sewer
- # total stories 3
- # parking spaces 6
- # full baths 4
- # total bathrooms 4.0
- # of above grade bedrooms 8
- Subdivision 4102 - ottawa centre
- Lot size (acres) 0.0
- Listing # X12427393
- Property sub type Multi-family
- Status Active
- Kitchen 3.56m X 2.64m
Level: 2nd - Living room 4.78m X 3.35m
Level: 2nd - Living room 4.81m X 3.36m
Level: 2nd - Bedroom 2.94m X 3.99m
Level: 2nd - Kitchen 3.56m X 2.64m
Level: 2nd - Bedroom 2.94m X 4m
Level: 2nd - Bedroom 2.95m X 3.99m
Level: 3rd - Bedroom 4.78m X 3.39m
Level: 3rd - Bedroom 2.95m X 4.02m
Level: 3rd - Bedroom 4.78m X 3.37m
Level: 3rd - Office 4.15m X 7.29m
Level: Lower - Bedroom 3.44m X 4.39m
Level: Main - Living room 3.75m X 4.01m
Level: Main - Living room 3.8m X 3.97m
Level: Main - Dining room 1.51m X 2.78m
Level: Main - Bedroom 3.46m X 4.36m
Level: Main - Kitchen 3.55m X 4.77m
Level: Main - Kitchen 2.05m X 4.74m
Level: Main
- Listing source url Https://www.realtor.ca/real-estate/28914429/486-488-lisgar-street-ottawa-4102-ottawa-centre
- Listing type identifier Idx

$-3,987
/ Month

