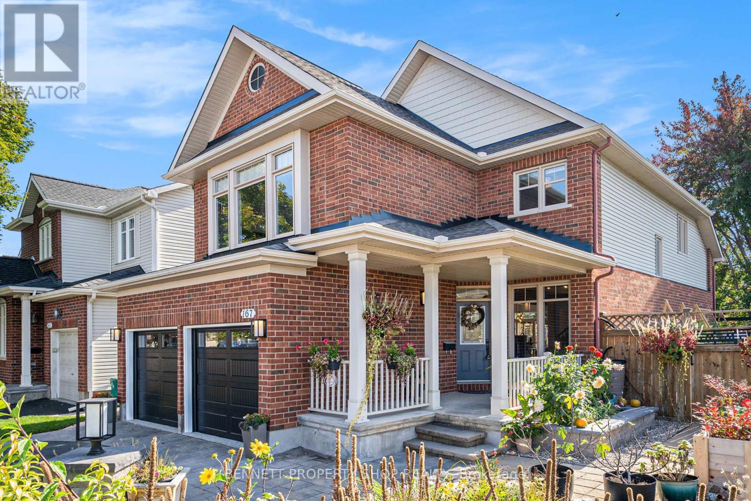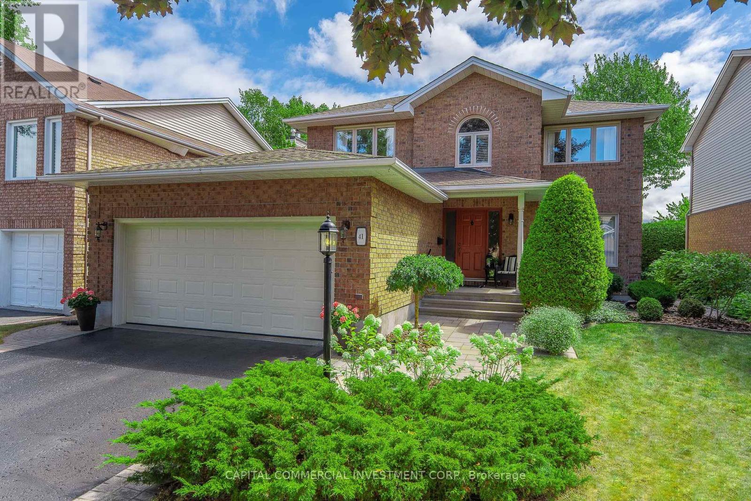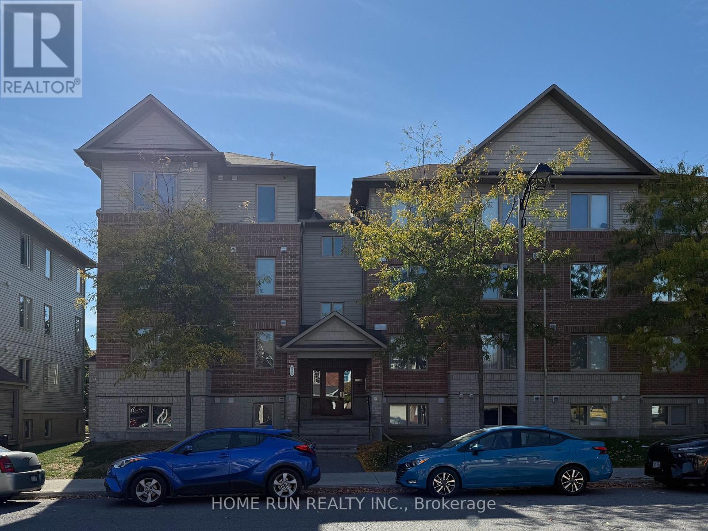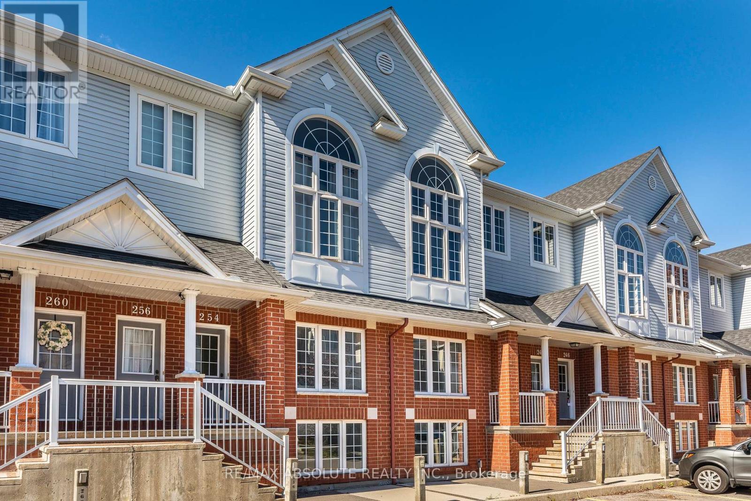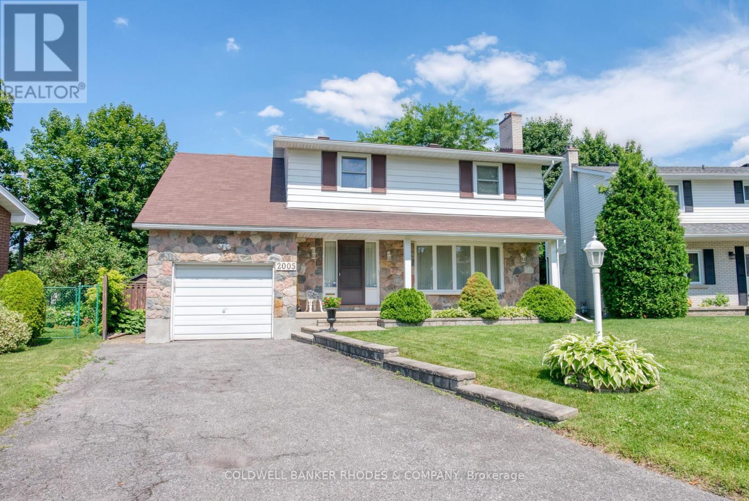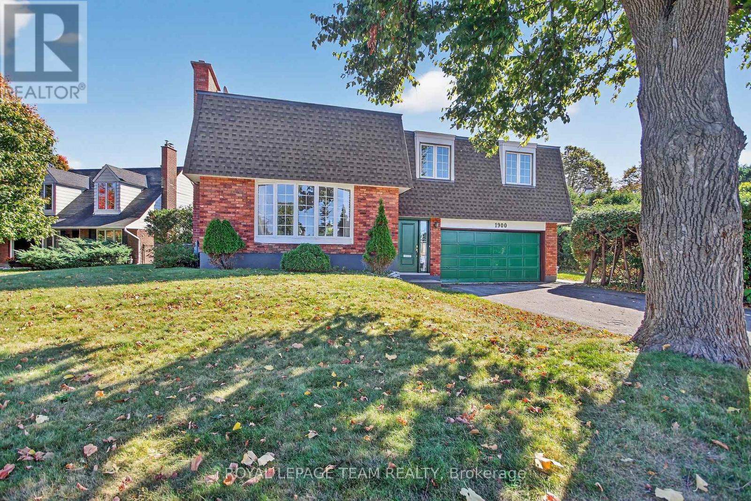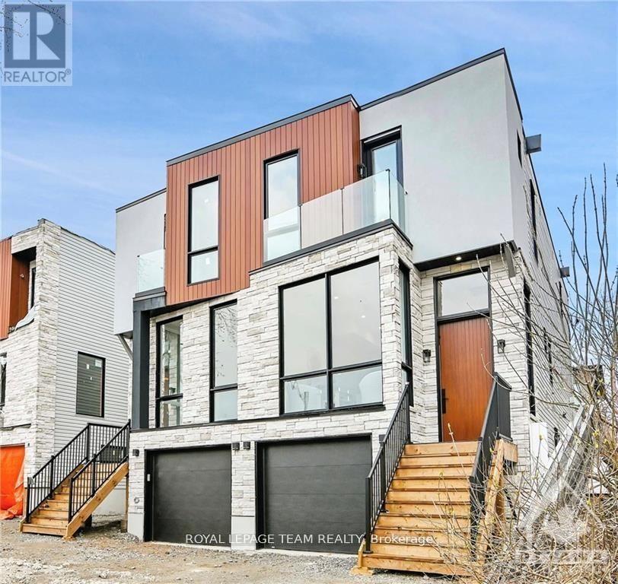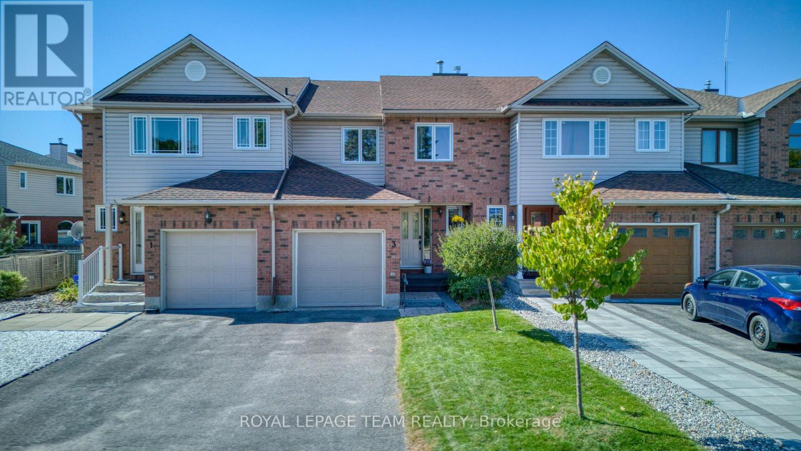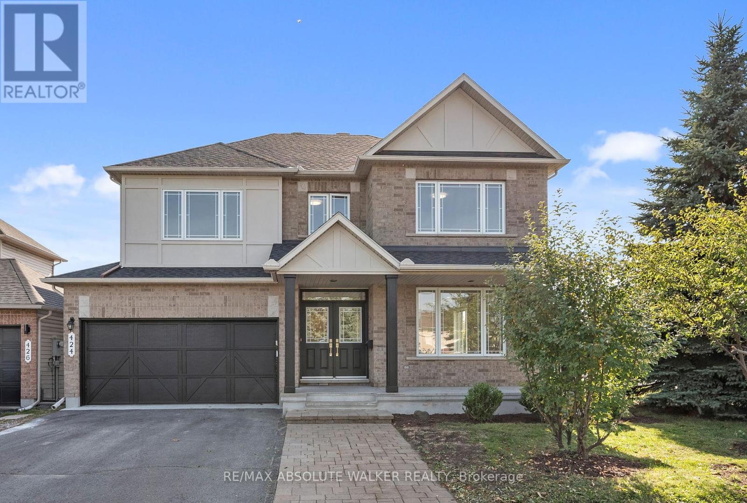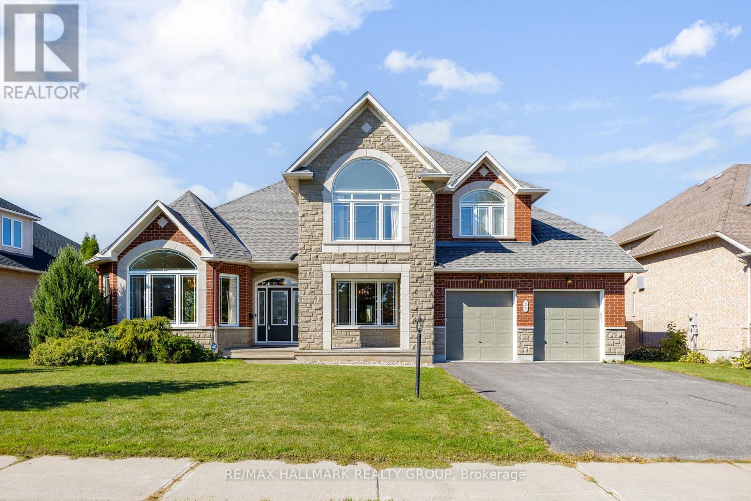- Houseful
- ON
- Ottawa
- Arlington Woods
- 49 Bellman Dr
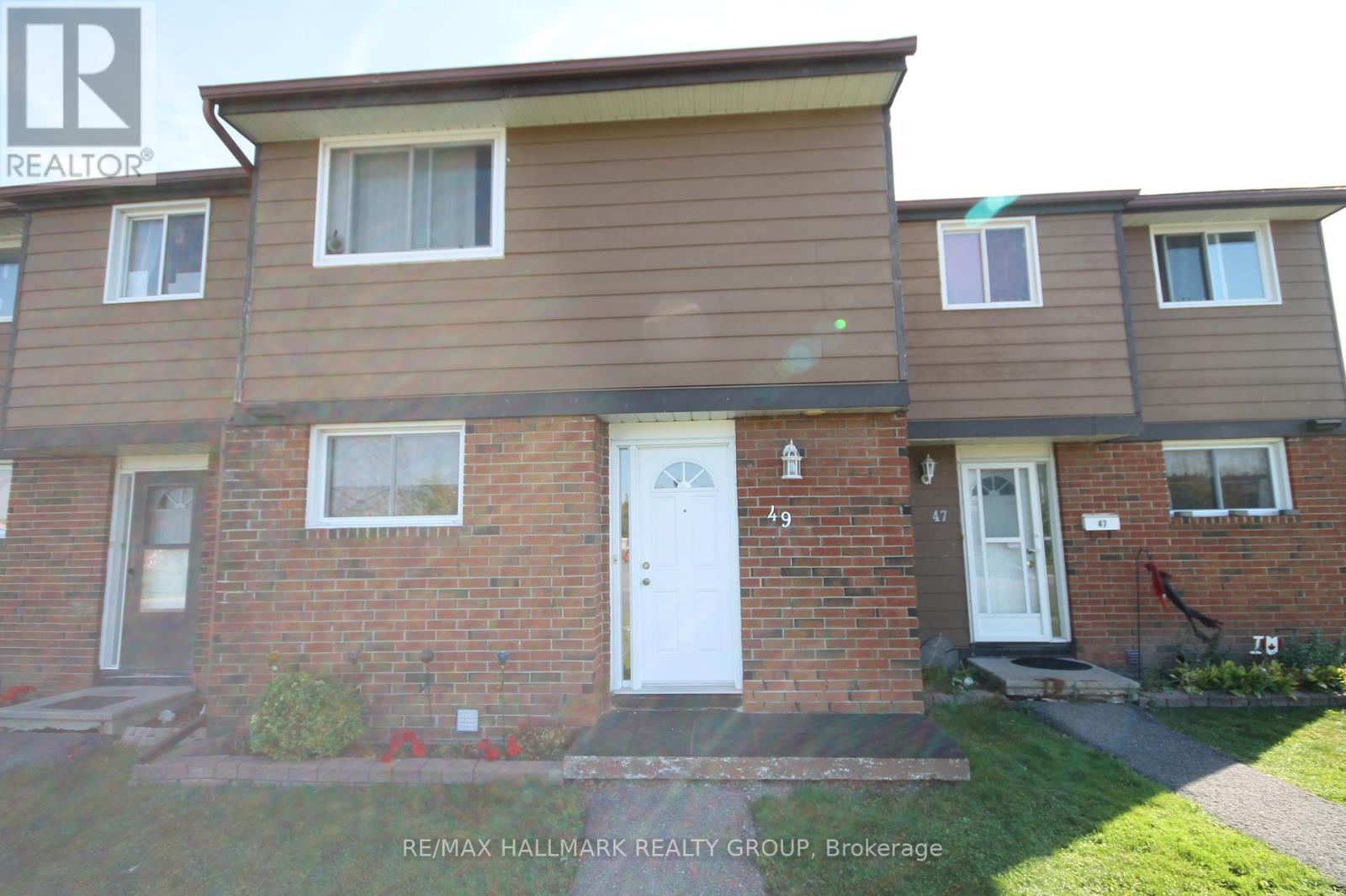
Highlights
Description
- Time on Housefulnew 5 hours
- Property typeSingle family
- Neighbourhood
- Median school Score
- Mortgage payment
Welcome to 49 Bellman Drive and the exceptional community of Arlington Woods. Lovingly maintained by long time owner this three-bedroom townhome condo offers a prime location close to schools, shopping, public transit, and a variety of local amenities. The main floor features updated flooring and ample space for entertaining, with a spacious living room that flows into the adjoining dining area. The stylish white kitchen includes all appliances. Upstairs, you will find new carpeting, a generously sized primary bedroom with double closets, and two additional spacious bedrooms, along with a four-piece bathroom. The finished lower level offers a cozy rec room, laundry area, and plenty of storage space. Outside, enjoy a fully fenced yard with an interlock patio. Windows 2019, furnace and A/C 2020 per seller. (id:63267)
Home overview
- Cooling Central air conditioning
- Heat source Natural gas
- Heat type Forced air
- # total stories 2
- Fencing Fenced yard
- # parking spaces 1
- # full baths 1
- # half baths 1
- # total bathrooms 2.0
- # of above grade bedrooms 3
- Community features Pet restrictions
- Subdivision 7605 - arlington woods
- Directions 1403614
- Lot size (acres) 0.0
- Listing # X12449711
- Property sub type Single family residence
- Status Active
- 3rd bedroom 2.53m X 3.29m
Level: 2nd - Bathroom Measurements not available
Level: 2nd - 2nd bedroom 2.47m X 3.78m
Level: 2nd - Primary bedroom 4.15m X 3.51m
Level: 2nd - Laundry 1.55m X 2.17m
Level: Lower - Recreational room / games room 5.06m X 3.12m
Level: Lower - Dining room 3.44m X 2.19m
Level: Main - Living room 5.23m X 3.38m
Level: Main - Kitchen 3.35m X 2.73m
Level: Main
- Listing source url Https://www.realtor.ca/real-estate/28961458/49-bellman-drive-ottawa-7605-arlington-woods
- Listing type identifier Idx

$-588
/ Month

