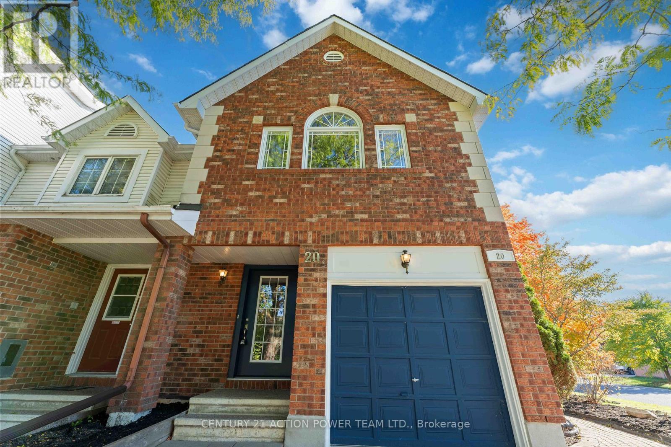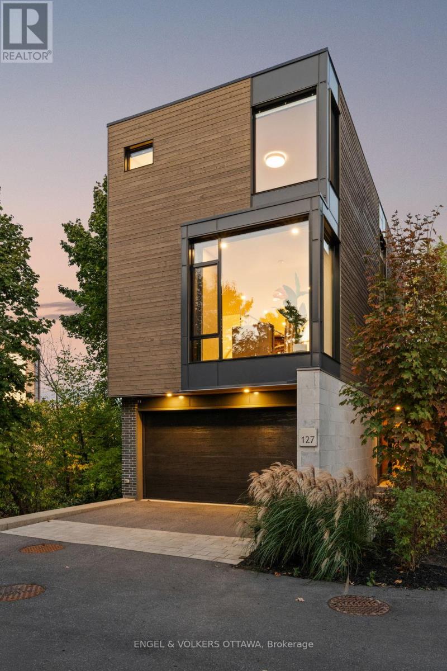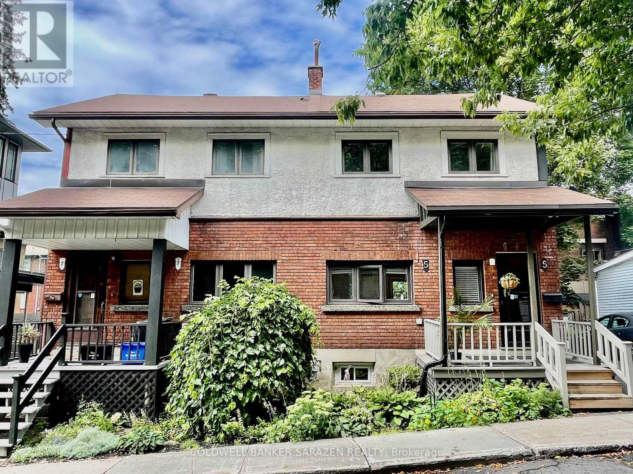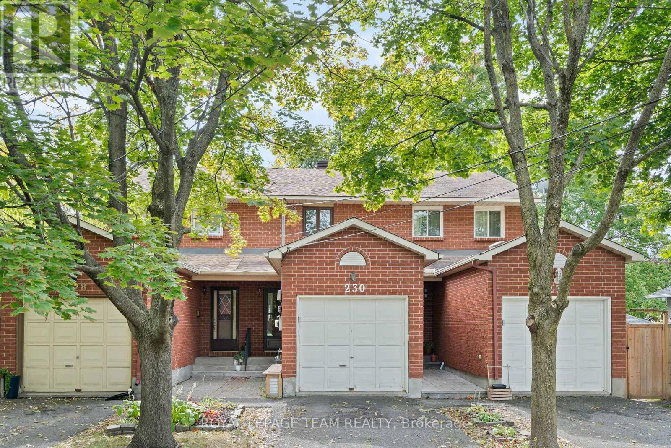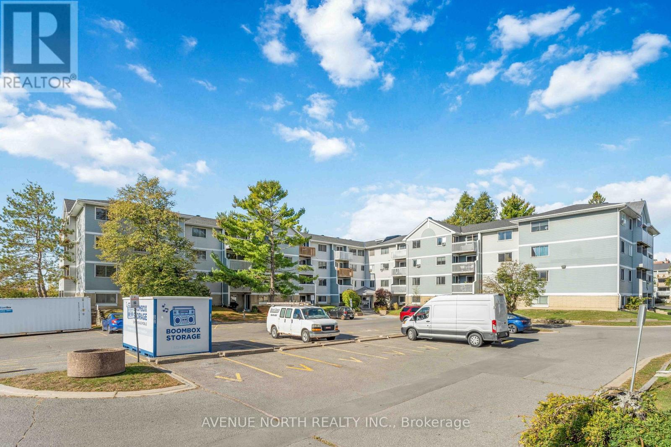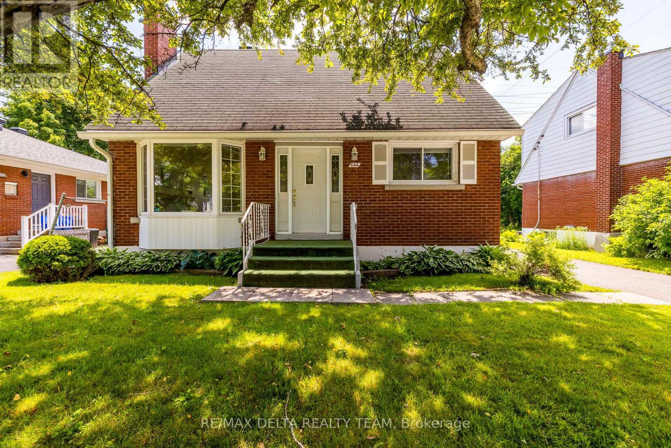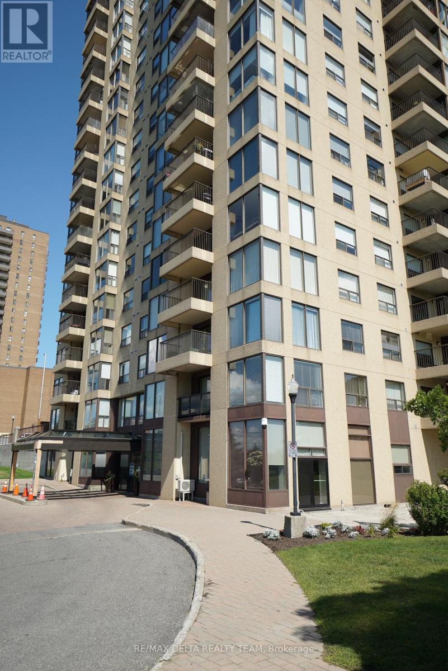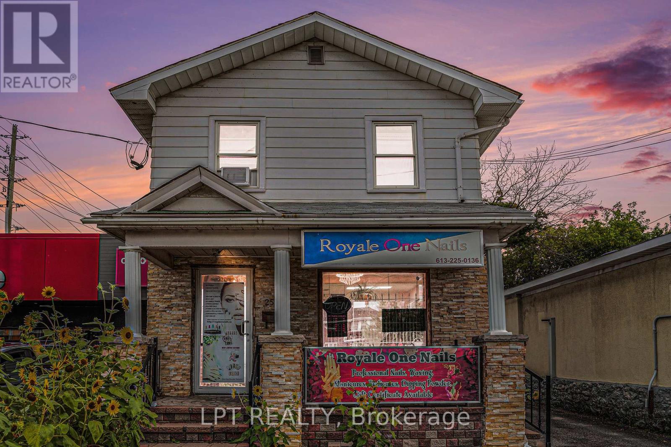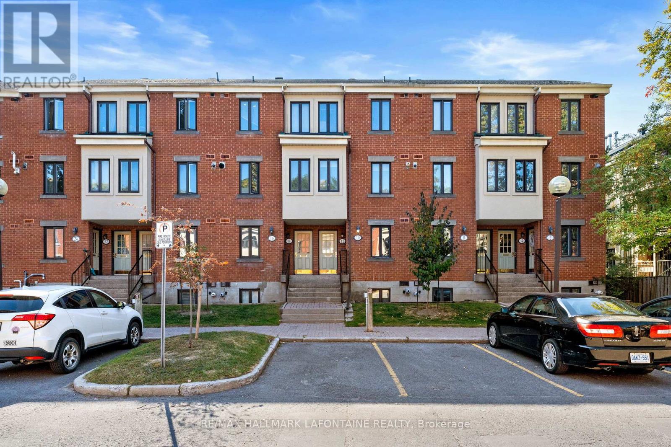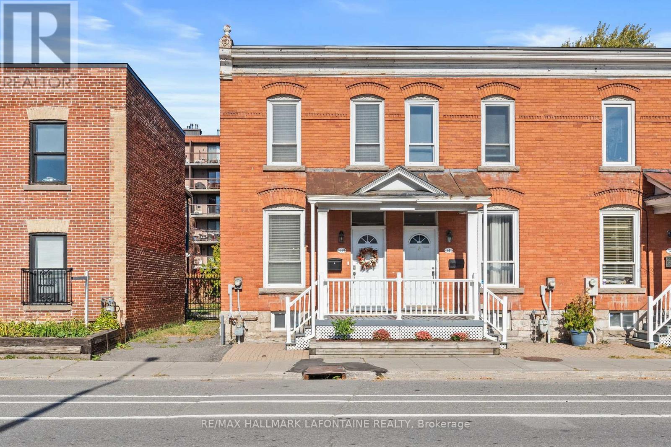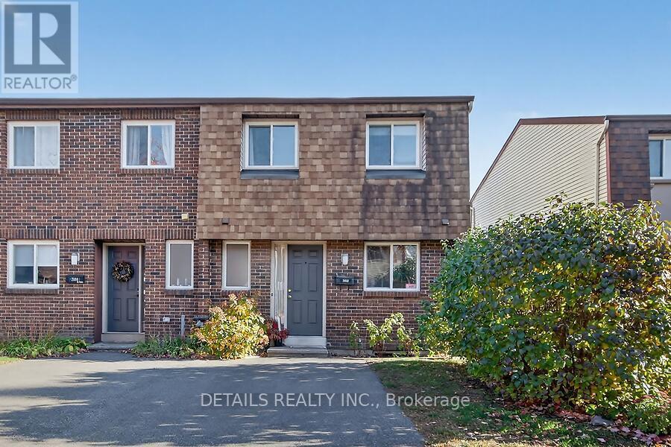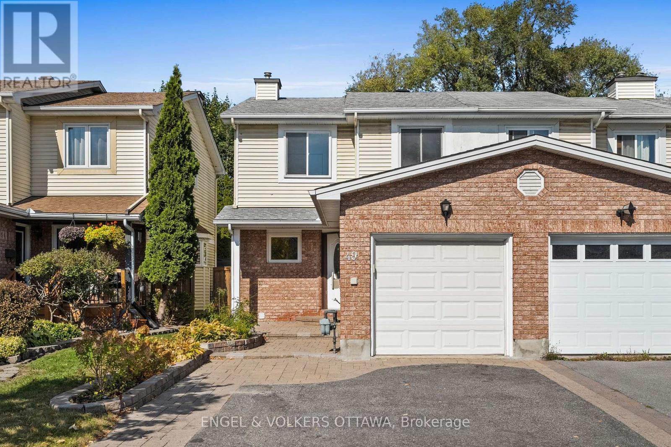
Highlights
Description
- Time on Houseful11 days
- Property typeSingle family
- Neighbourhood
- Median school Score
- Mortgage payment
This family-friendly end-unit townhome in South Keys offers practical open-concept living in an extremely well-connected area of the city. The tiled entryway has double closets and a convenient powder room, while the kitchen boasts granite countertops, white shaker cabinetry, a full-height tile backsplash, and stainless steel appliances. A large peninsula with pendant lighting provides both functionality and space for casual dining. Adjacent, the dining area features hardwood flooring and recessed lighting, which run seamlessly into the bright living room, where a stacked-stone feature wall with a built-in fireplace creates a welcoming focal point. Sliding glass doors open to the backyard deck, making it easy to transition from indoor to outdoor living during the summer. Upstairs, the primary bedroom has two double-door closets and a 4-piece ensuite. Two additional bedrooms, which share a bathroom with a glass-enclosed walk-in shower with tile and a modern vanity, make for the perfect children's bedrooms. The finished basement has a spacious recreation room and a fourth bedroom, while an additional room with tiled flooring and direct access to a half bathroom makes for a quiet work or hobby space. Outside, a raised deck and fully fenced yard offer a private, low-maintenance retreat perfect for entertaining or relaxing. Mature trees add natural beauty and shade, while a garden shed provides practical storage. This home is close to parks and walking trails, making it ideal for those that enjoy spending quality time outdoors. Nearby amenities include South Keys Shopping Centre and its transit hub, shops and restaurants along Hunt Club Rd and Bank St, as well as quick access to the airport. (id:63267)
Home overview
- Cooling Central air conditioning
- Heat source Natural gas
- Heat type Forced air
- Sewer/ septic Sanitary sewer
- # total stories 2
- # parking spaces 4
- Has garage (y/n) Yes
- # full baths 2
- # half baths 2
- # total bathrooms 4.0
- # of above grade bedrooms 4
- Community features Community centre, school bus
- Subdivision 3806 - hunt club park/greenboro
- Directions 2078821
- Lot desc Landscaped
- Lot size (acres) 0.0
- Listing # X12453982
- Property sub type Single family residence
- Status Active
- Bathroom 3.23m X 1.6m
Level: 2nd - Bathroom 2.52m X 1.44m
Level: 2nd - 2nd bedroom 3.08m X 3.44m
Level: 2nd - Primary bedroom 5.26m X 3.46m
Level: 2nd - 3rd bedroom 2.74m X 3.58m
Level: 2nd - 4th bedroom 2.78m X 3.62m
Level: Basement - Utility 5.92m X 1.86m
Level: Basement - Den 3.04m X 3.62m
Level: Basement - Recreational room / games room 3.86m X 5.24m
Level: Basement - Bathroom 1.83m X 1.53m
Level: Basement - Other 0.99m X 1.7m
Level: Basement - Kitchen 3.43m X 4.76m
Level: Main - Foyer 3.13m X 3.14m
Level: Main - Dining room 4.82m X 1.76m
Level: Main - Living room 5.92m X 3.44m
Level: Main - Bathroom 1.46m X 1.56m
Level: Main
- Listing source url Https://www.realtor.ca/real-estate/28971097/49-burlington-crescent-ottawa-3806-hunt-club-parkgreenboro
- Listing type identifier Idx

$-1,626
/ Month

