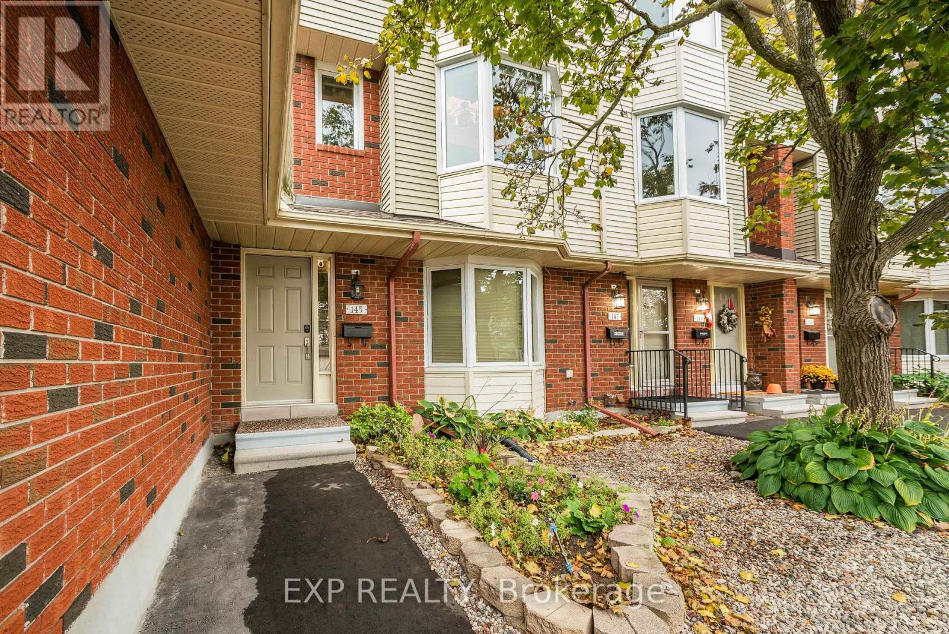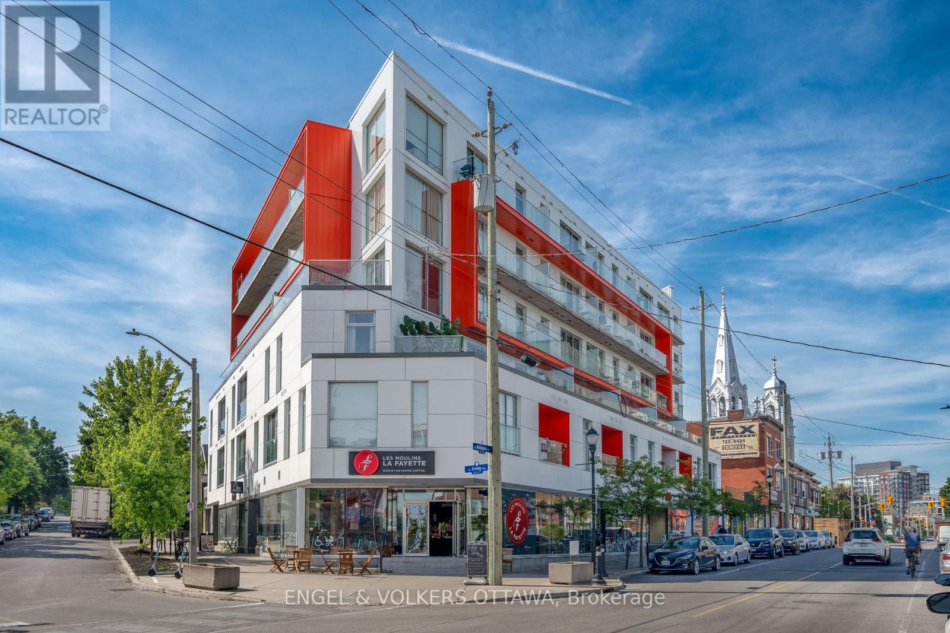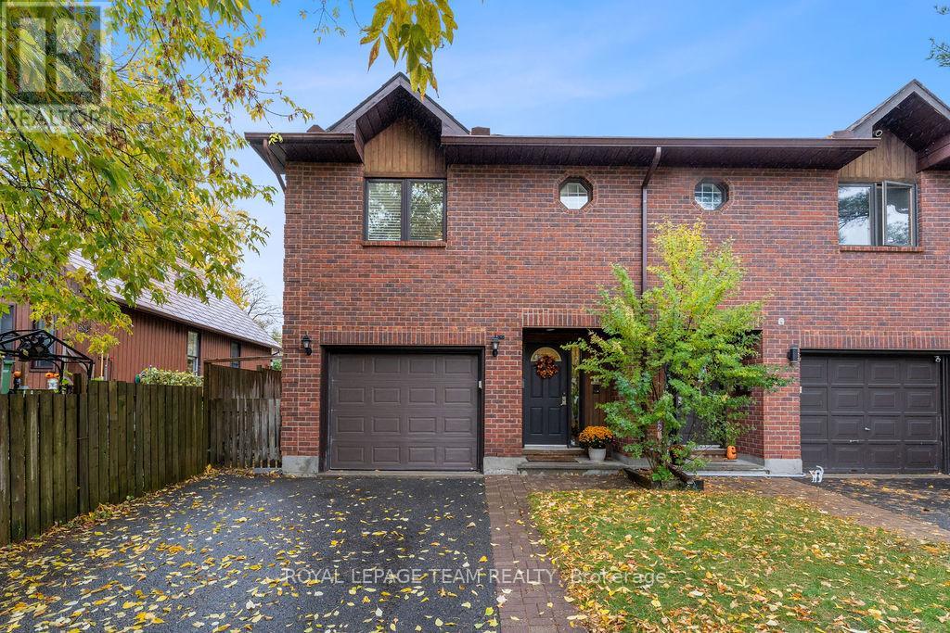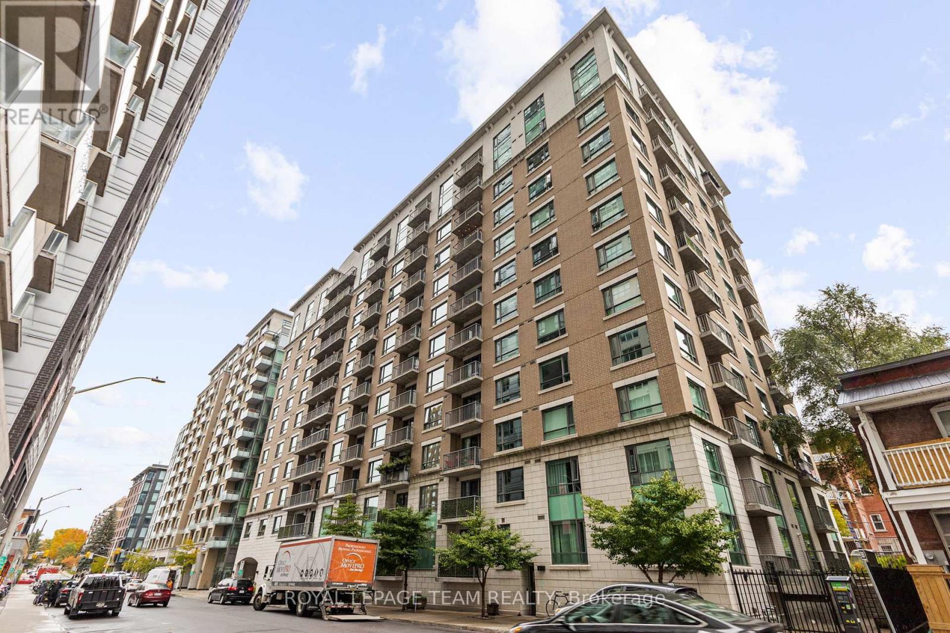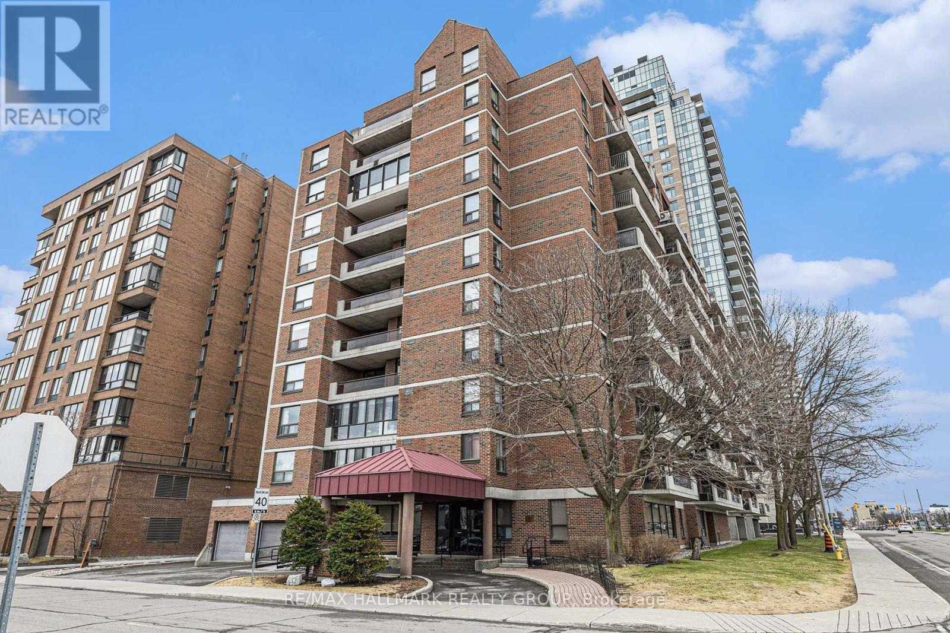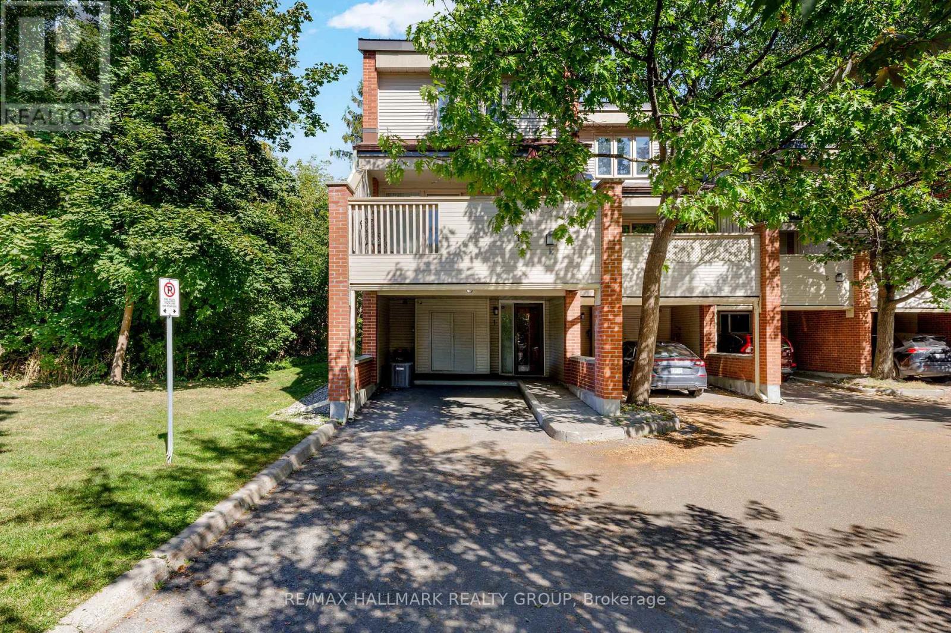- Houseful
- ON
- Ottawa
- Meadowlands
- 49 Savuto Way
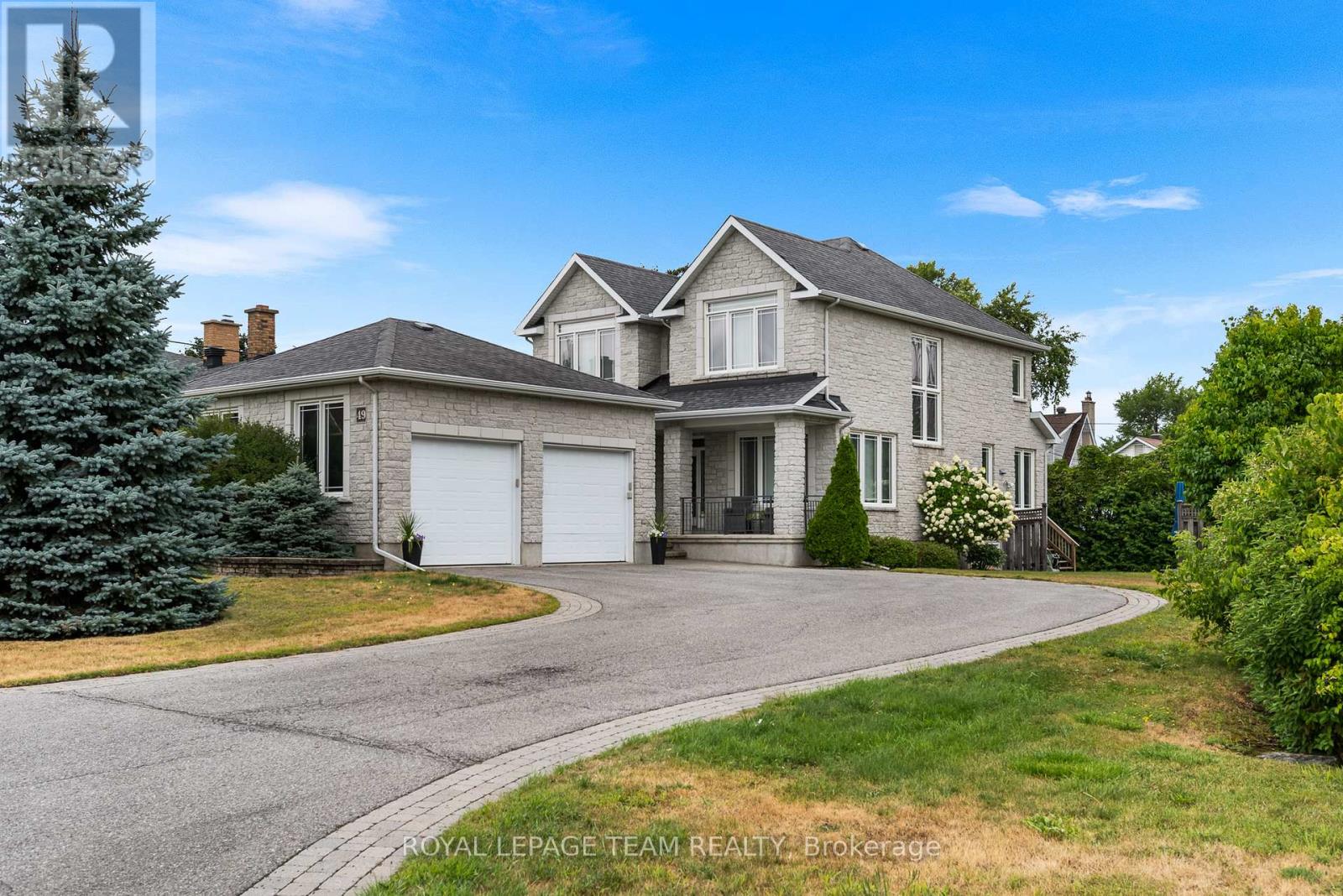
Highlights
Description
- Time on Houseful48 days
- Property typeSingle family
- Neighbourhood
- Median school Score
- Mortgage payment
Welcome to this beautiful, fully brick home nestled in a desirable, family-friendly neighborhood. Step into the inviting foyer, which leads to a versatile office space perfect for working from home or managing daily tasks. Just off the entry, a spacious formal dining room flows seamlessly into the open-concept family room, creating the ideal setting for gatherings and entertaining. The expansive family room features a cozy gas fireplace and large patio doors that flood the space with natural light. The adjoining kitchen comes complete with stainless steel appliances, granite countertops, a walk-in pantry, and a generous eat-in area perfect for casual meals and family time. Throughout the home, ceramic and hardwood flooring add elegance and durability. The laundry room/mud room is conveniently located on the main level. Upstairs, the large primary bedroom suite offers a serene retreat with a luxurious five-piece ensuite and ample closet space. Three additional generously sized bedrooms and a second five-piece bathroom provide comfort and flexibility for the whole family. Step outside to enjoy a private patio and a spacious yard ideal for entertaining or relaxing outdoors. Conveniently located near schools, shopping, and quick highway access, this home truly has it all. (id:63267)
Home overview
- Cooling Central air conditioning
- Heat source Natural gas
- Heat type Forced air
- Sewer/ septic Sanitary sewer
- # total stories 2
- # parking spaces 8
- Has garage (y/n) Yes
- # full baths 2
- # half baths 1
- # total bathrooms 3.0
- # of above grade bedrooms 4
- Has fireplace (y/n) Yes
- Subdivision 7302 - meadowlands/crestview
- Lot size (acres) 0.0
- Listing # X12378253
- Property sub type Single family residence
- Status Active
- 3rd bedroom 3.95m X 3.84m
Level: 2nd - Bathroom 3.2m X 3.04m
Level: 2nd - Primary bedroom 5.51m X 4.8m
Level: 2nd - Bathroom 3.19m X 1.52m
Level: 2nd - 2nd bedroom 4.85m X 3.11m
Level: 2nd - 4th bedroom 3.19m X 3.07m
Level: 2nd - Dining room 3.87m X 3.66m
Level: Main - Bathroom Measurements not available
Level: Main - Living room 5.21m X 4.9m
Level: Main - Laundry 3.19m X 3.03m
Level: Main - Office 3.33m X 3.01m
Level: Main - Foyer 2.26m X 2.12m
Level: Main - Eating area 3.65m X 2.02m
Level: Main - Mudroom Measurements not available
Level: Main - Kitchen 3.74m X 3.64m
Level: Main
- Listing source url Https://www.realtor.ca/real-estate/28807966/49-savuto-way-ottawa-7302-meadowlandscrestview
- Listing type identifier Idx

$-3,168
/ Month




