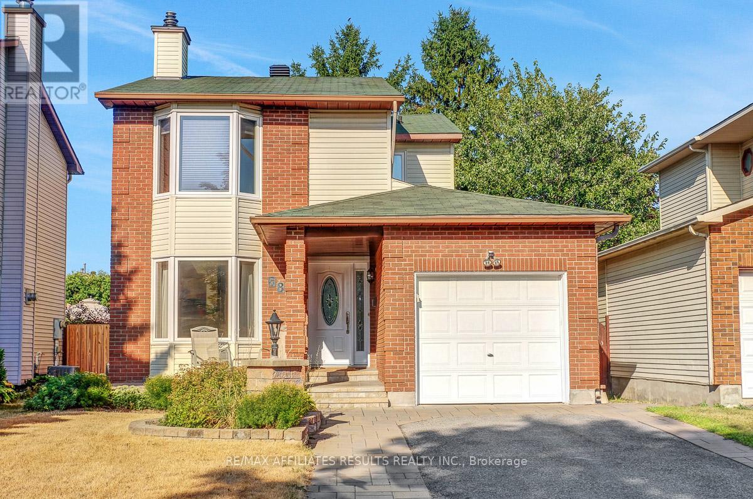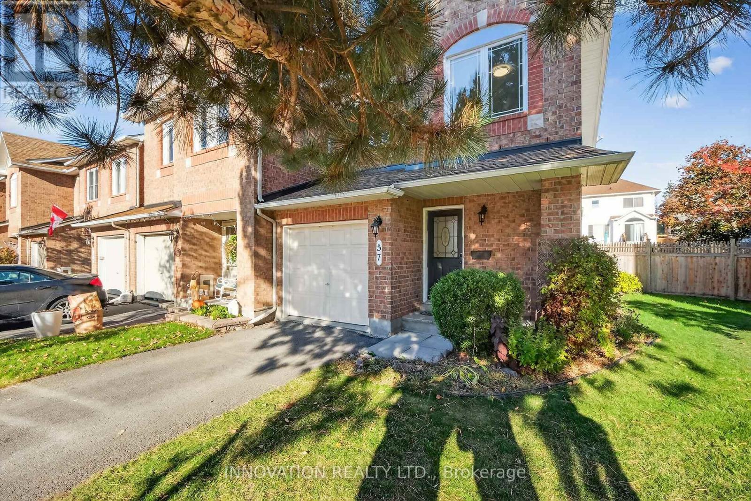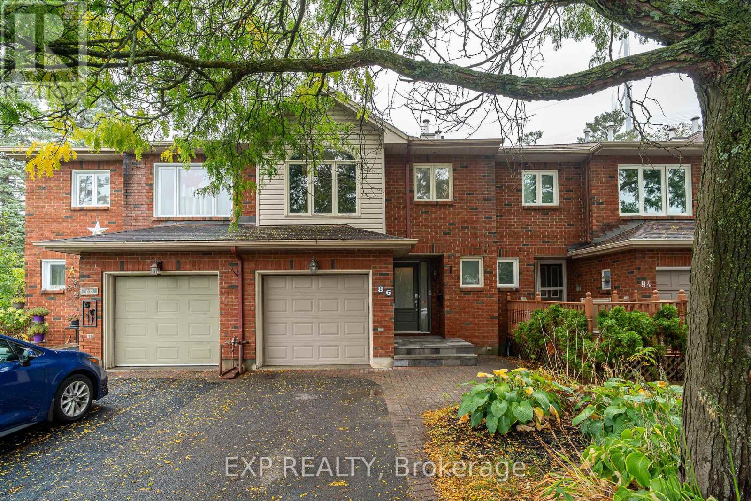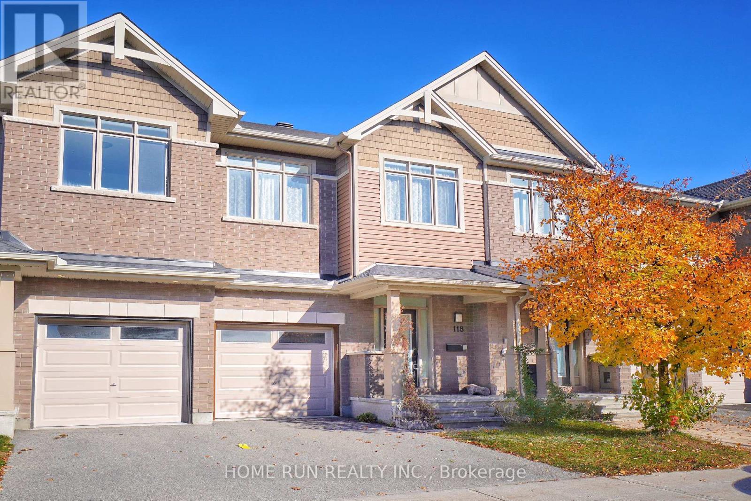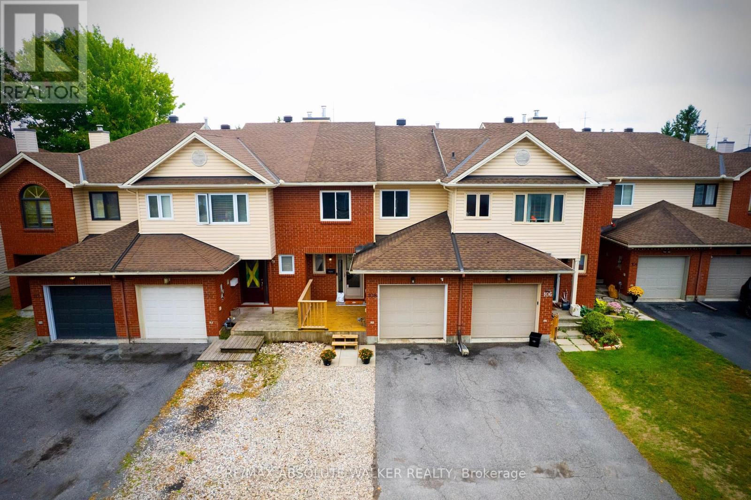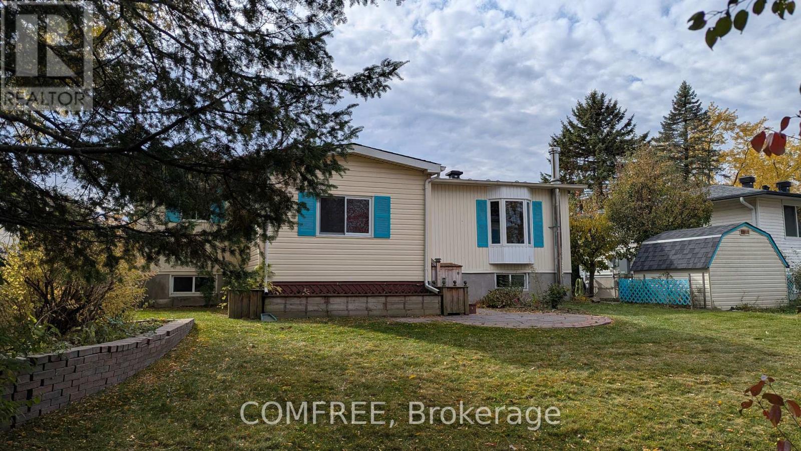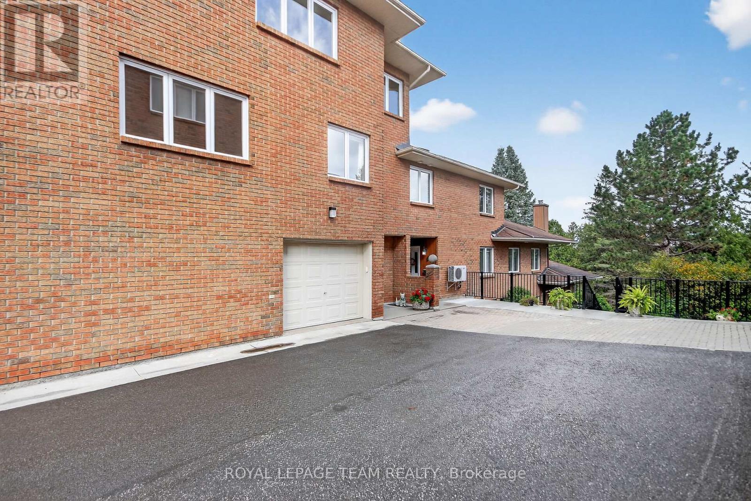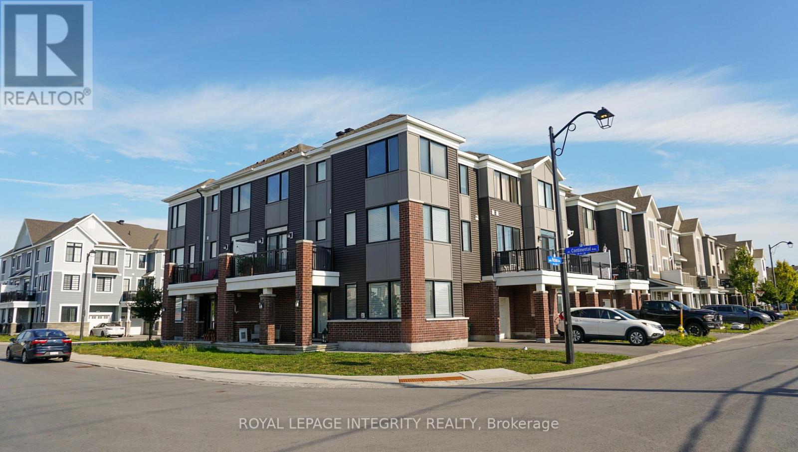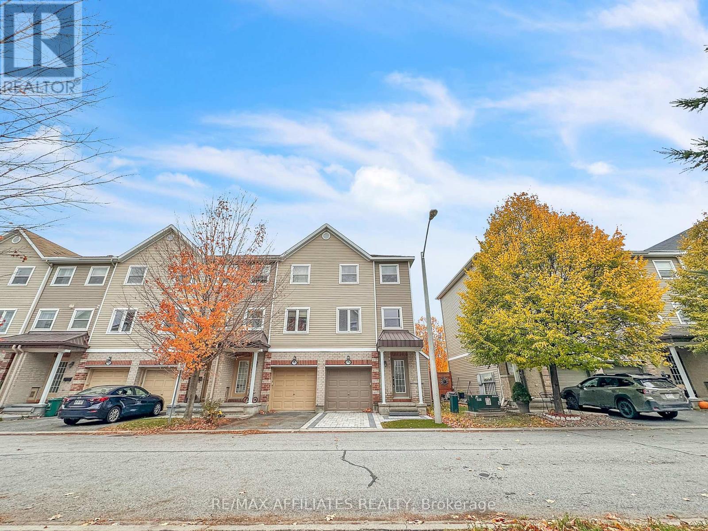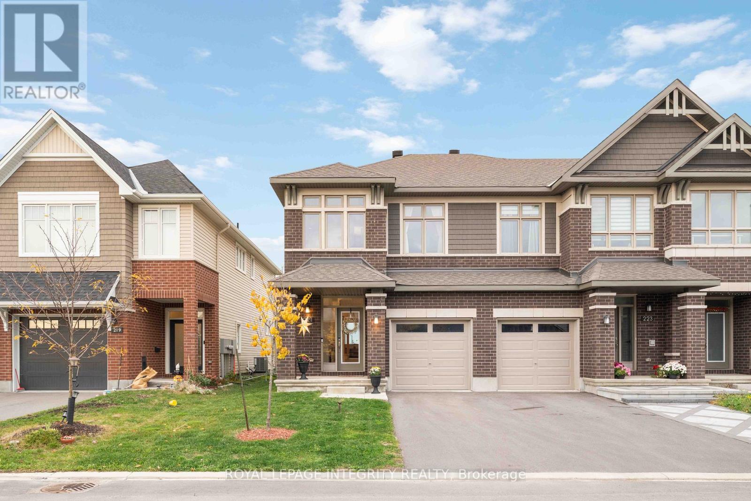- Houseful
- ON
- Ottawa
- Emerald Meadows
- 491 Meadowbreeze Dr
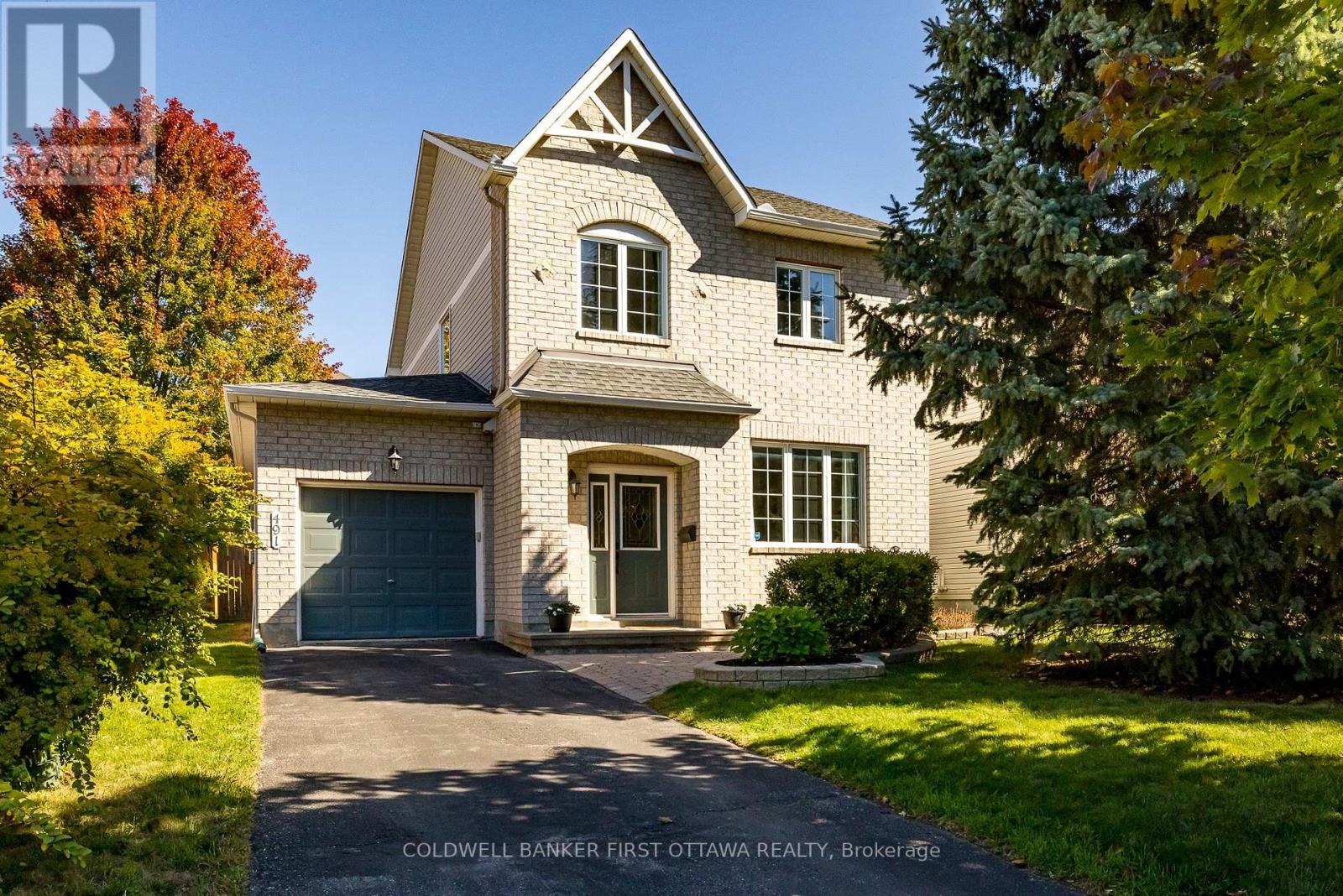
Highlights
Description
- Time on Housefulnew 3 hours
- Property typeSingle family
- Neighbourhood
- Median school Score
- Mortgage payment
Welcome to this beautifully updated and well-maintained single-family home in a prime, convenient location!The main floor features gleaming hardwood throughout and a bright, open-concept layout with spacious living and dining areas that flow seamlessly into a large family room. The tastefully updated kitchen offers abundant counter space, stylish cabinetry, and direct access to the expansive backyard-complete with a generous deck, perfect for relaxing or entertaining. Upstairs, you'll find three spacious bedrooms, including a primary suite with walk-in closet and private ensuite. The fully finished lower level adds even more living space, ideal for a recreation room, home gym, or play area. Close to excellent schools, parks, shopping, and all amenities-this home truly has it all! (id:63267)
Home overview
- Cooling Central air conditioning
- Heat source Natural gas
- Heat type Forced air
- Sewer/ septic Sanitary sewer
- # total stories 2
- Fencing Fenced yard
- # parking spaces 4
- Has garage (y/n) Yes
- # full baths 2
- # half baths 1
- # total bathrooms 3.0
- # of above grade bedrooms 3
- Has fireplace (y/n) Yes
- Subdivision 9010 - kanata - emerald meadows/trailwest
- Directions 1965975
- Lot size (acres) 0.0
- Listing # X12490860
- Property sub type Single family residence
- Status Active
- 2nd bedroom 3.09m X 4.11m
Level: 2nd - 3rd bedroom 3.04m X 3.02m
Level: 2nd - Primary bedroom 5.05m X 3.55m
Level: 2nd - Family room 4.14m X 4.31m
Level: Main - Living room 3.86m X 3.75m
Level: Main - Dining room 2.59m X 2.74m
Level: Main - Kitchen 3.35m X 4.97m
Level: Main
- Listing source url Https://www.realtor.ca/real-estate/29047909/491-meadowbreeze-drive-ottawa-9010-kanata-emerald-meadowstrailwest
- Listing type identifier Idx

$-1,933
/ Month

