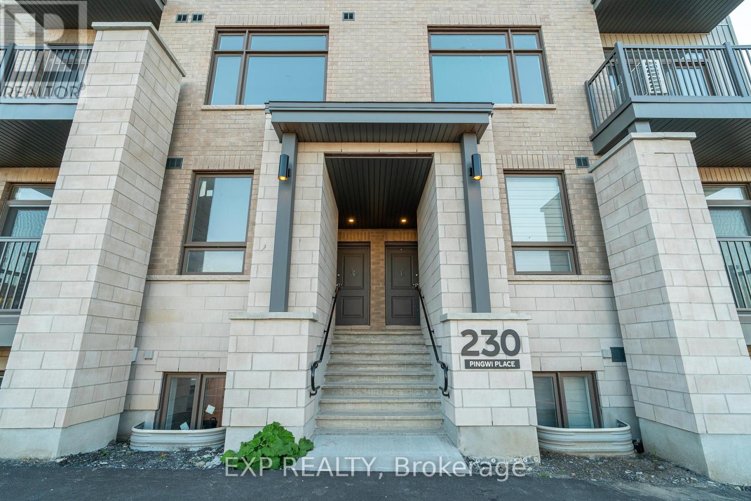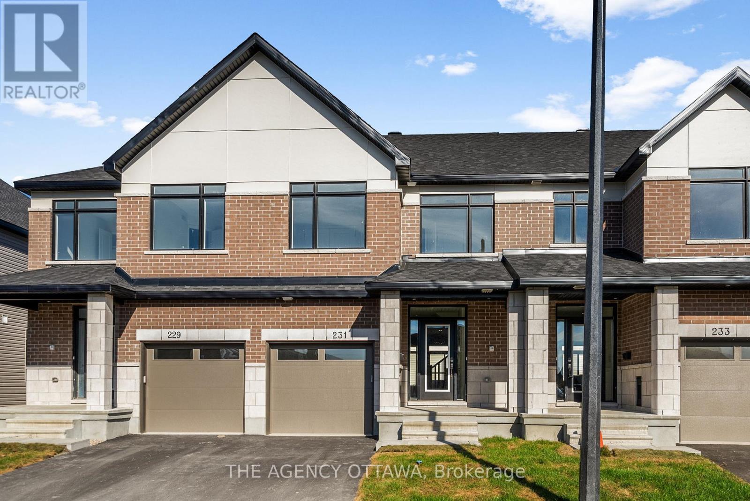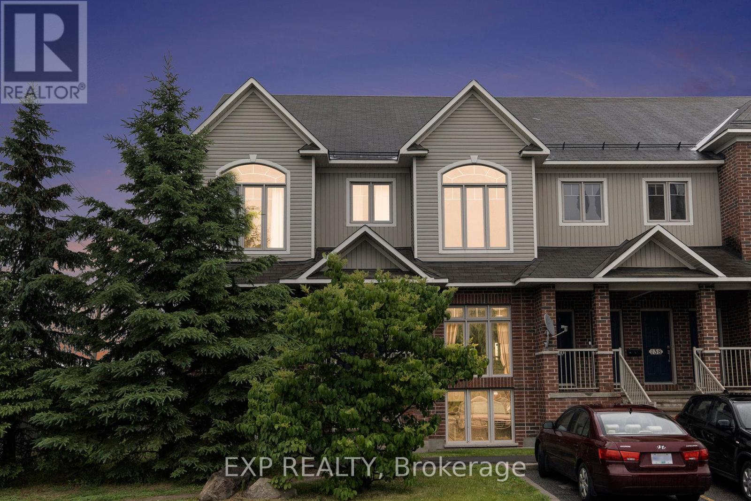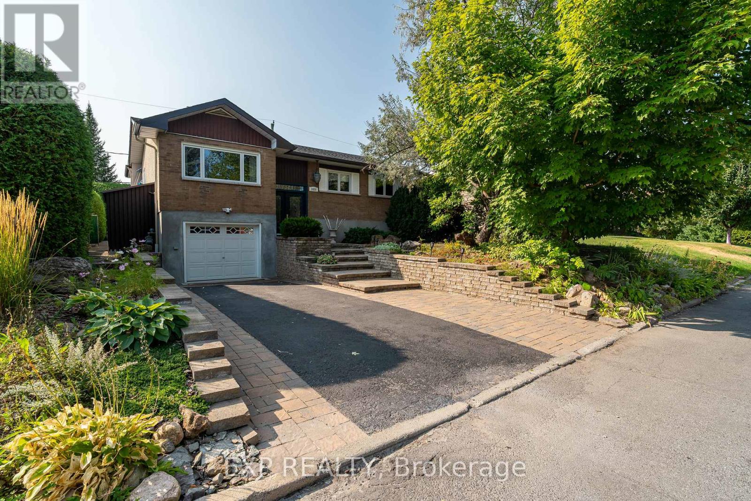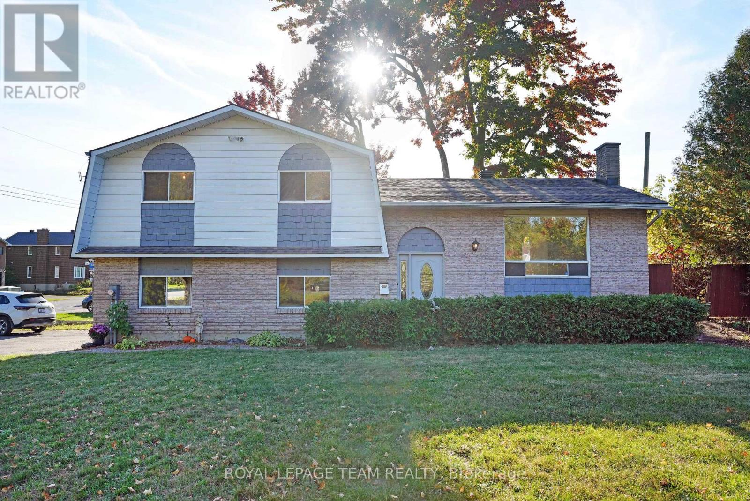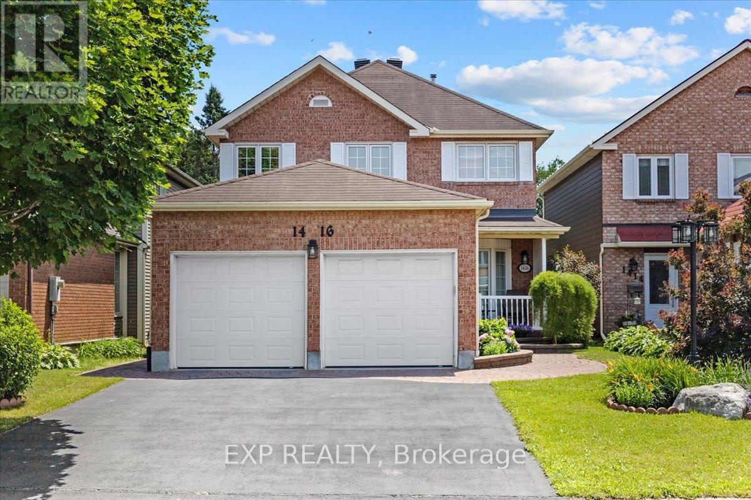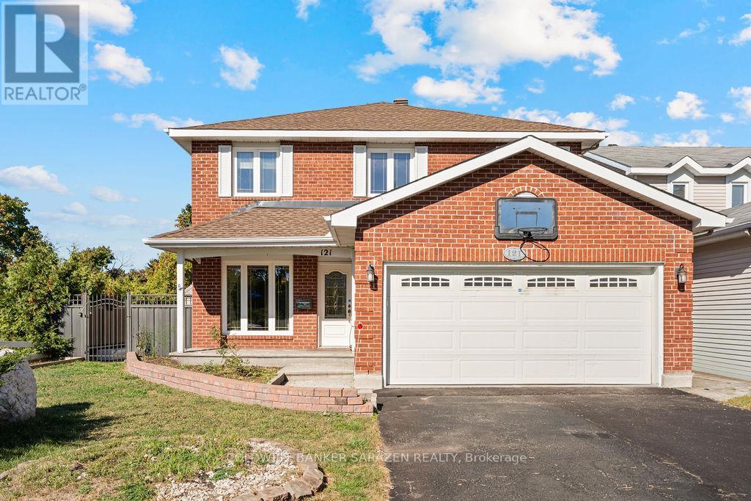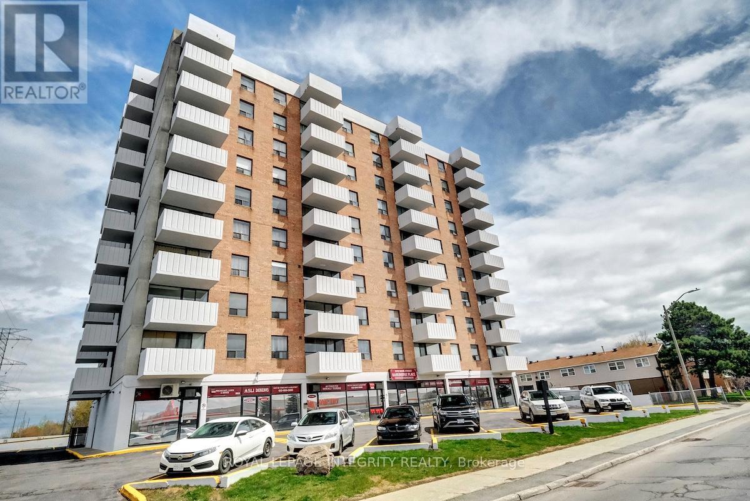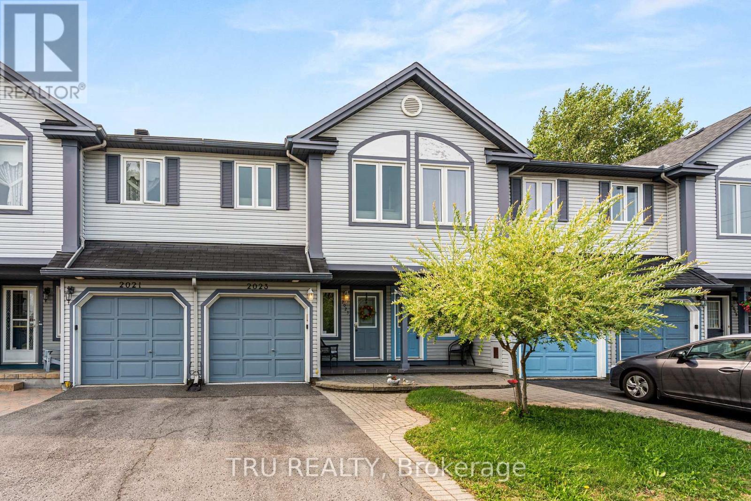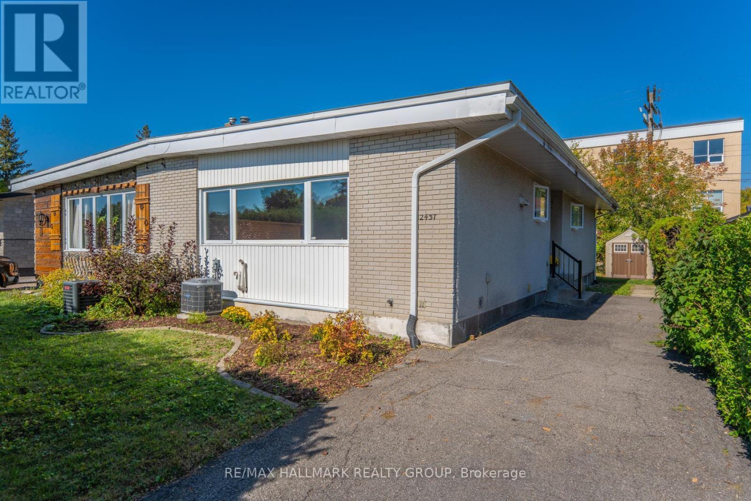- Houseful
- ON
- Ottawa
- Hunt Club Park
- 492 Briston Private
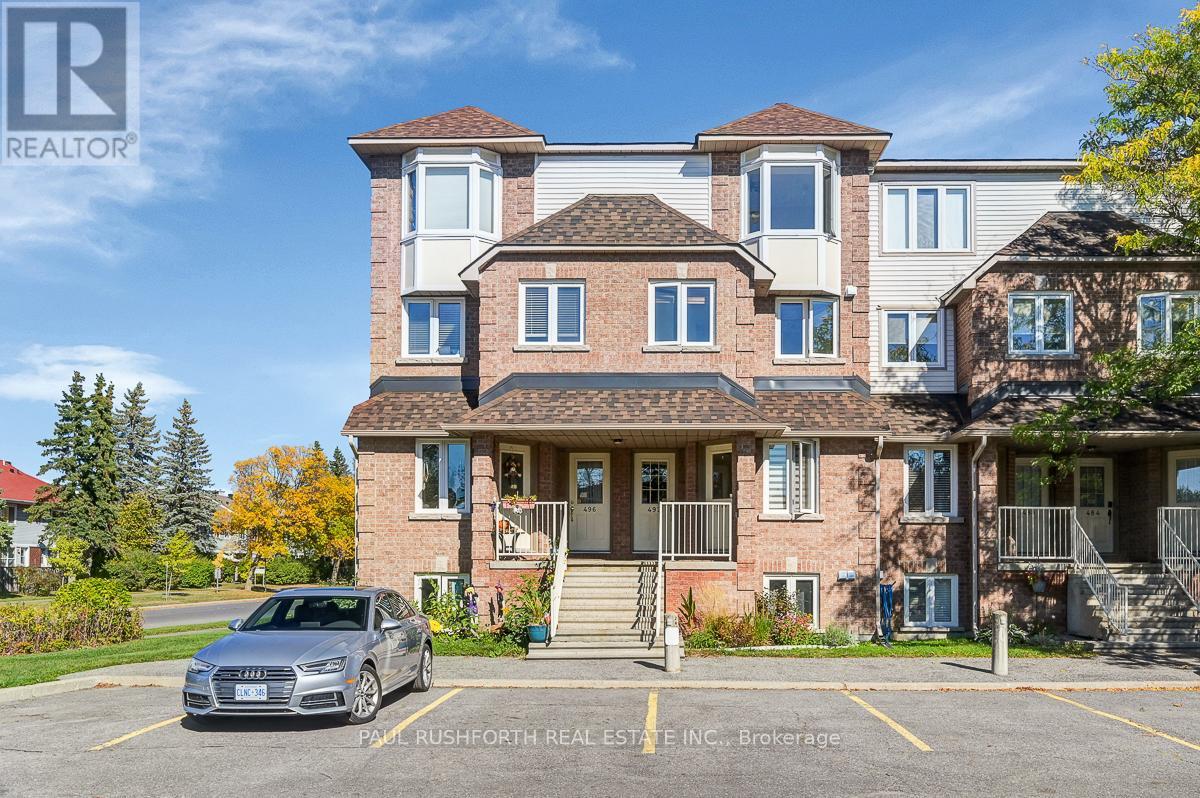
Highlights
Description
- Time on Housefulnew 11 hours
- Property typeSingle family
- Neighbourhood
- Median school Score
- Mortgage payment
This beautiful 2 bedroom, 1.5 bath two level stacked condo offers over 1,200 square feet of thoughtfully designed living space, blending comfort, function, and style. The main level features a spacious floor plan with separate living and dining areas, a cozy wood burning fireplace, a well appointed kitchen with an eat-in area, a convenient powder room, and access to a private deck, perfect for morning coffee or evening relaxation. Upstairs, you'll find two generously sized bedrooms, a full bath and an in unit laundry for everyday convenience. The primary bedroom also enjoys access to a second private deck, where you can unwind and take in the views. Flooded with natural light and ideally located close to schools, shopping, transit, and all amenities, this home offers the perfect balance of space, style, and convenience. Some photos have been virtually staged. (id:63267)
Home overview
- Heat source Electric
- Heat type Baseboard heaters
- # parking spaces 1
- # full baths 1
- # half baths 1
- # total bathrooms 2.0
- # of above grade bedrooms 2
- Has fireplace (y/n) Yes
- Community features Pet restrictions
- Subdivision 3808 - hunt club park
- Directions 1404285
- Lot size (acres) 0.0
- Listing # X12442634
- Property sub type Single family residence
- Status Active
- Bathroom 2.39m X 2.26m
Level: 2nd - 2nd bedroom 3.72m X 2.97m
Level: 2nd - Utility 2.39m X 1.92m
Level: 2nd - Primary bedroom 3.77m X 4.44m
Level: 2nd - Bathroom 2.1m X 1.58m
Level: Main - Kitchen 4.39m X 3.7m
Level: Main - Living room 4.39m X 4.71m
Level: Main - Dining room 3.42m X 2.73m
Level: Main
- Listing source url Https://www.realtor.ca/real-estate/28946645/492-briston-private-ottawa-3808-hunt-club-park
- Listing type identifier Idx

$-527
/ Month

