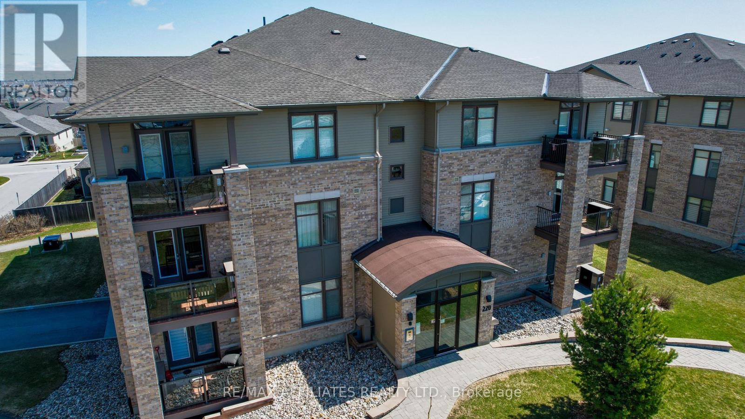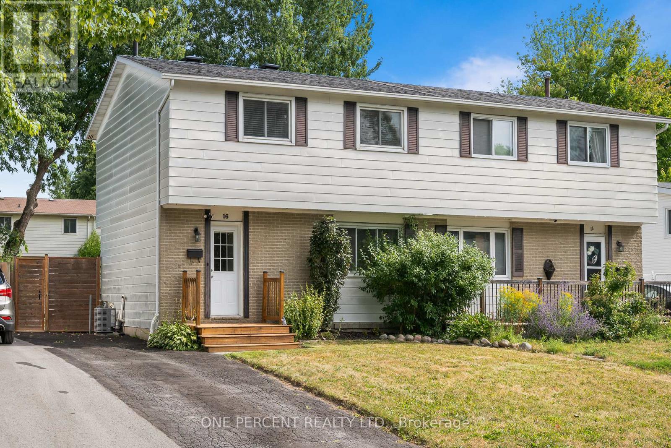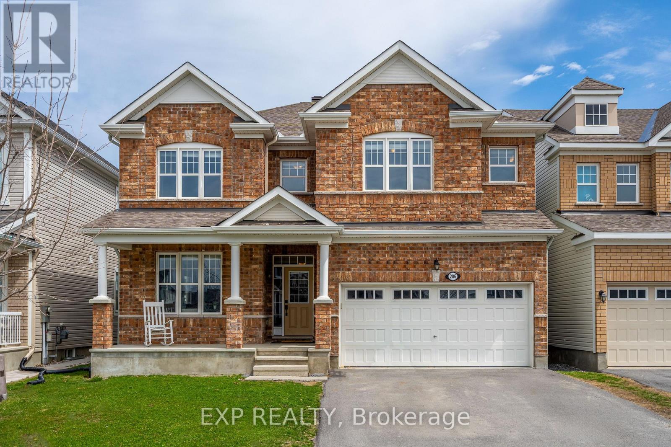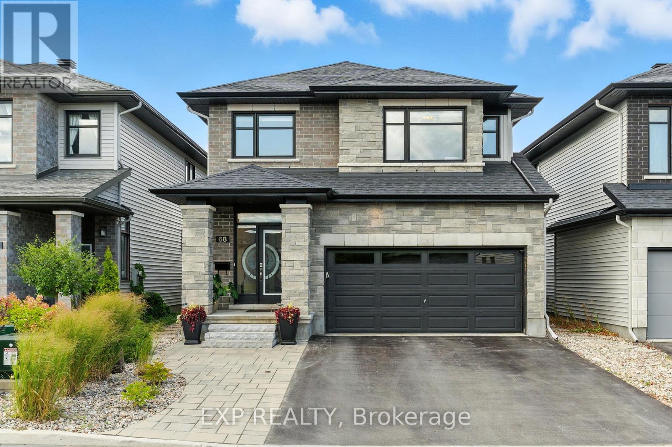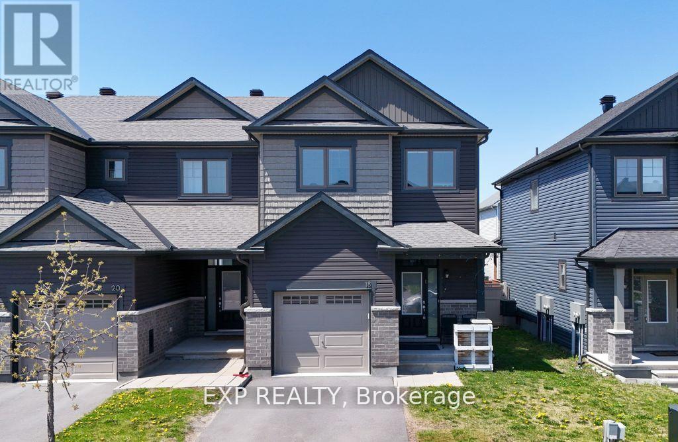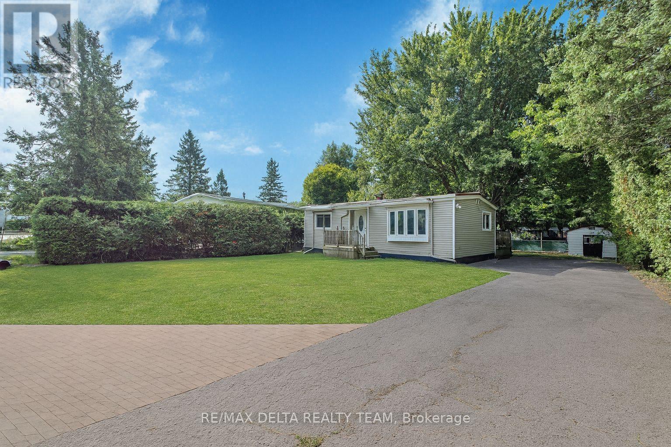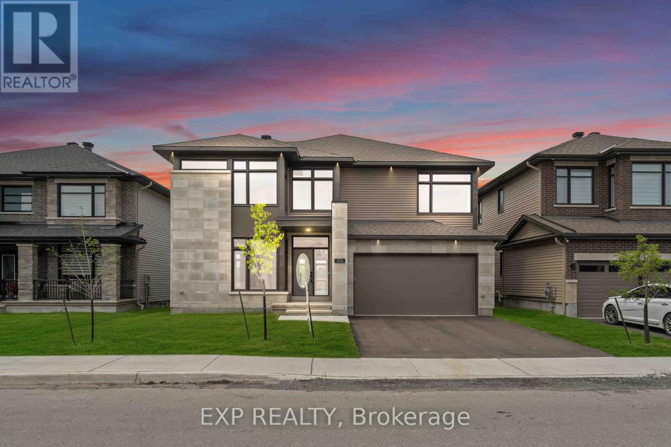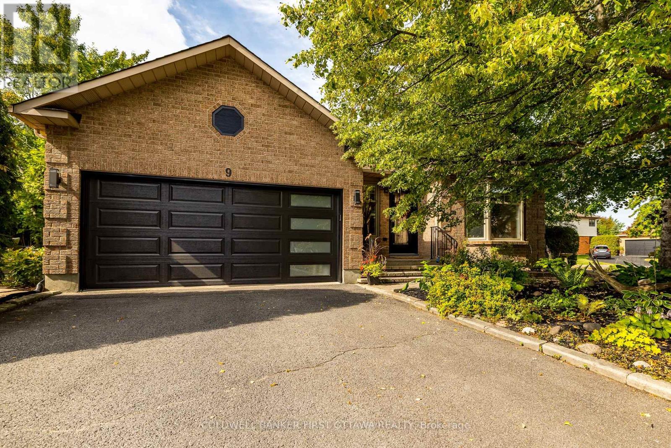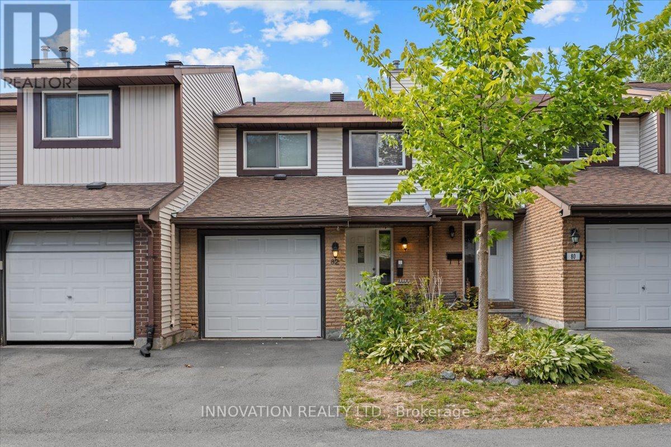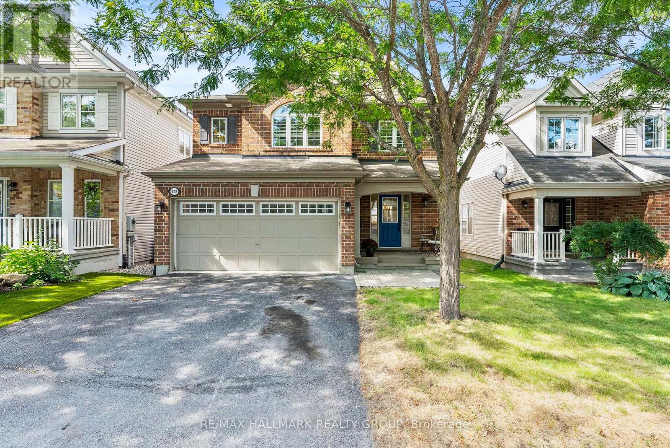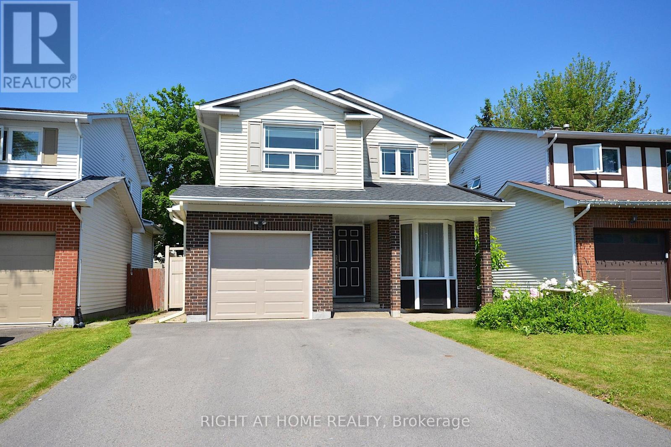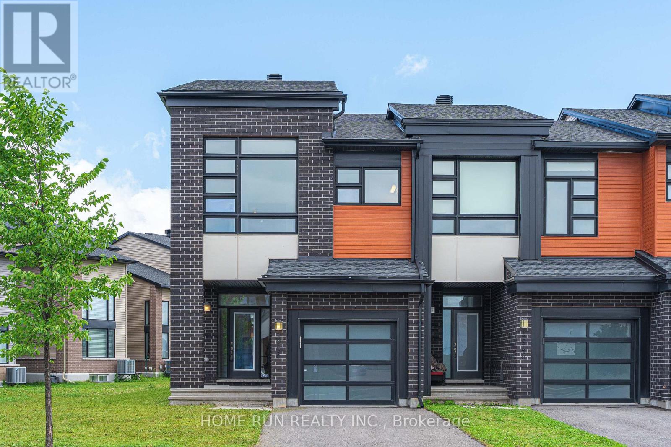
Highlights
Description
- Time on Houseful61 days
- Property typeSingle family
- Median school Score
- Mortgage payment
Welcome to this spacious and meticulously maintained 3-bedroom, 3.5-bath end-unit townhome offering nearly 2,200 square feet of living space in the vibrant community of Blackstone. Unlike many in the area, this home features a rare private driveway, upgraded at the time of purchase, so there's no need to share with a neighbor. The open-concept main floor boasts 9-foot ceilings, engineered hardwood and ceramic tile flooring, and abundant natural lightincluding an extra living room window, an upgrade that enhances both light and layout. The modern kitchen offers matte-finish quartz countertops and generous cabinetry, flowing seamlessly into the dining area and the inviting living room with a cozy gas fireplace. A stylish powder room completes the main level. Upstairs, the large primary suite impresses with vaulted ceilings, a walk-in closet, and a private ensuite. Two additional well-sized bedrooms, a full bath, a loft and a walk-in laundry room complete the second level. The fully finished basement offers exceptional additional living space, including a large family/recreation room, a full bathroom, and a rough-in for a second laundry area, perfect for multi-generational living or future customization. Additional highlights include upgraded carpeting throughout, a central vacuum system, and thoughtful design touches throughout that elevate comfort and convenience. Ideally located near parks, schools, and everyday amenities, this move-in-ready home delivers style, space, and smart upgrades in one of Kanatas fastest-growing neighbourhoods. (id:63267)
Home overview
- Cooling Central air conditioning
- Heat source Natural gas
- Heat type Forced air
- Sewer/ septic Sanitary sewer
- # total stories 2
- # parking spaces 3
- Has garage (y/n) Yes
- # full baths 3
- # half baths 1
- # total bathrooms 4.0
- # of above grade bedrooms 3
- Subdivision 9010 - kanata - emerald meadows/trailwest
- Directions 2069042
- Lot size (acres) 0.0
- Listing # X12274519
- Property sub type Single family residence
- Status Active
- Bedroom 2.89m X 3.86m
Level: 2nd - Primary bedroom 3.73m X 5.03m
Level: 2nd - Bedroom 2.81m X 3.96m
Level: 2nd - Recreational room / games room 5.81m X 3.68m
Level: Basement - Great room 3.65m X 5.48m
Level: Ground - Kitchen 3.04m X 3.04m
Level: Ground - Dining room 2.43m X 3.35m
Level: Ground
- Listing source url Https://www.realtor.ca/real-estate/28583637/4946-abbott-street-ottawa-9010-kanata-emerald-meadowstrailwest
- Listing type identifier Idx

$-1,917
/ Month

