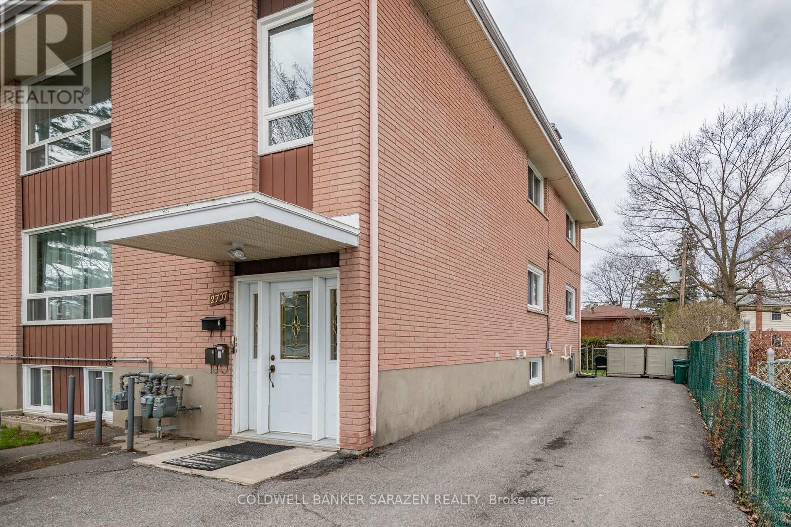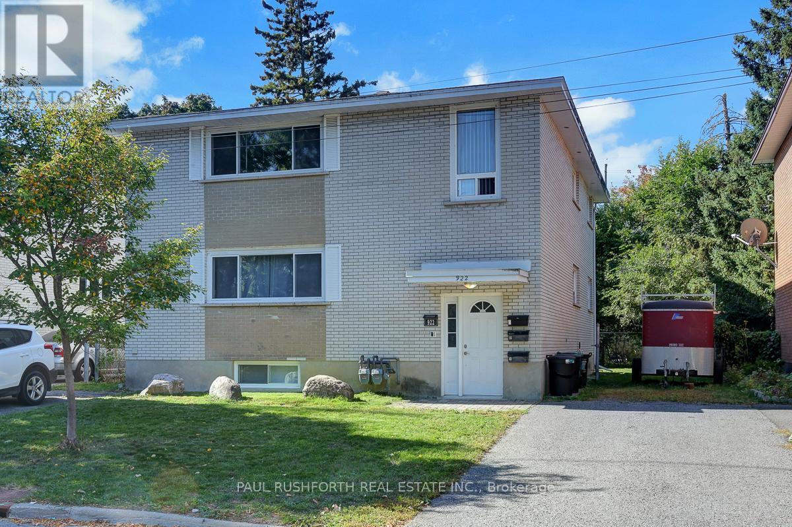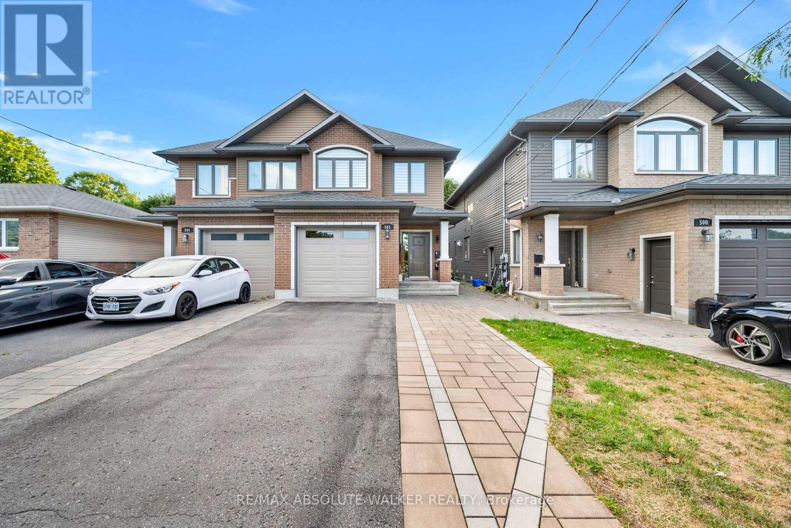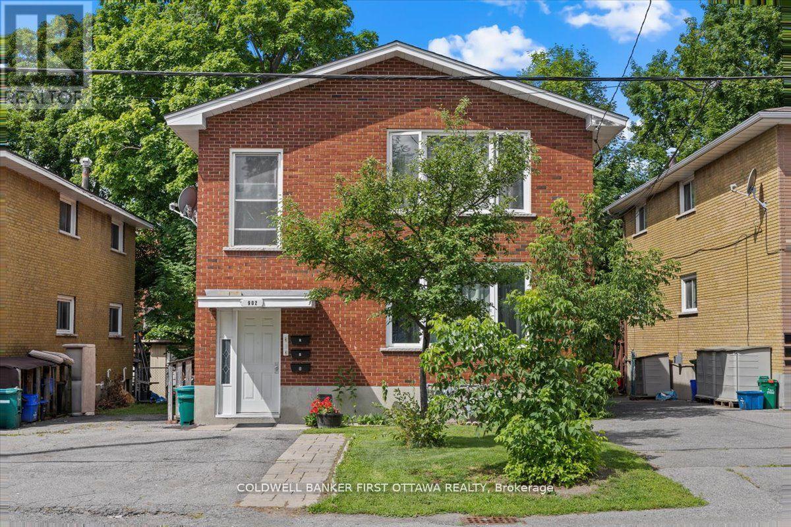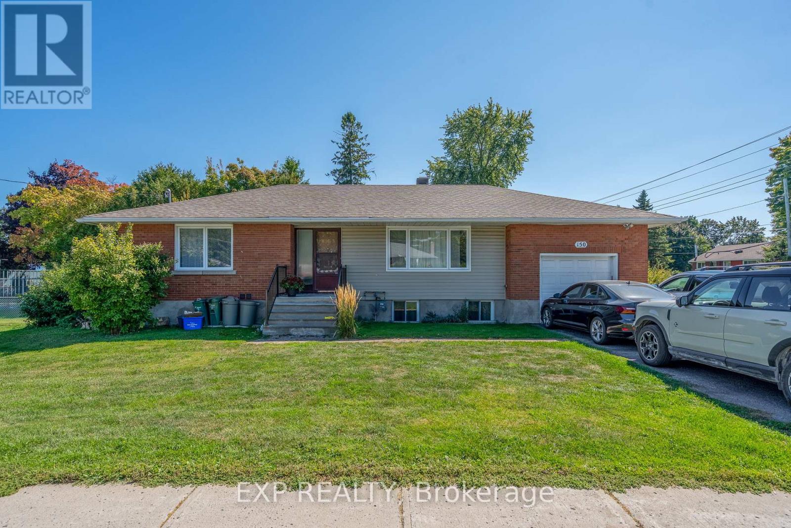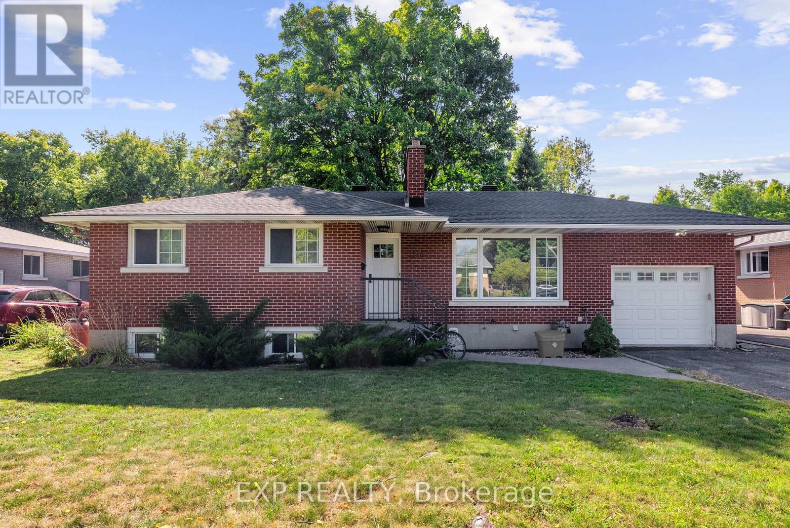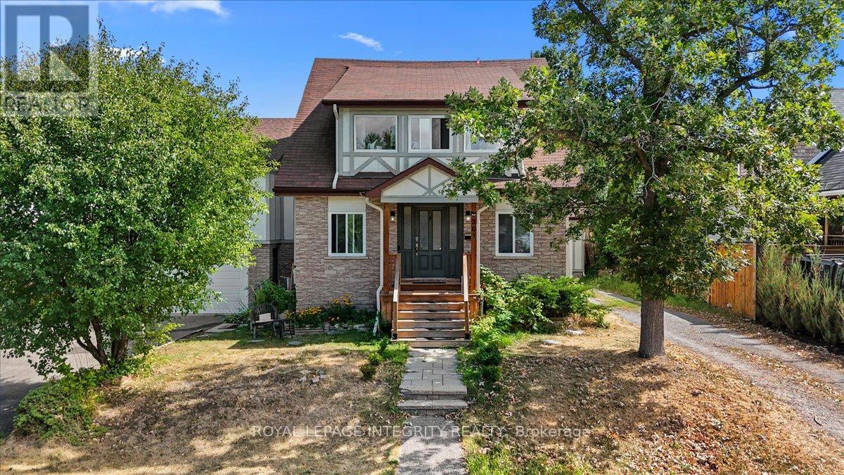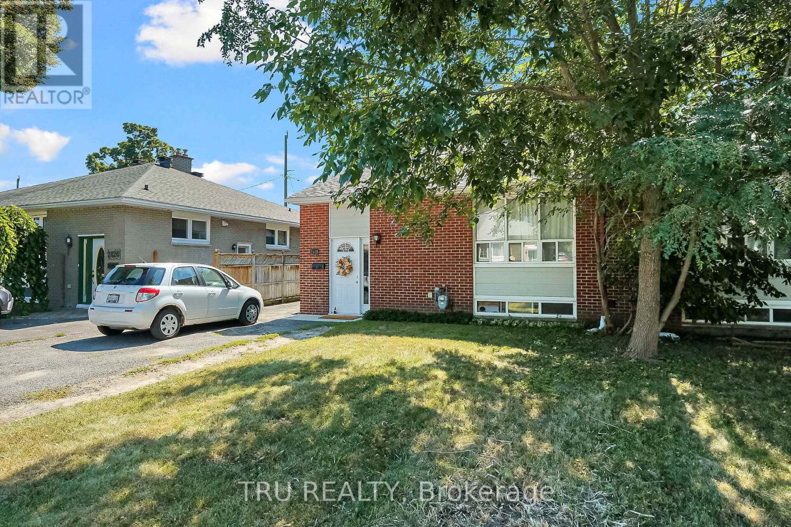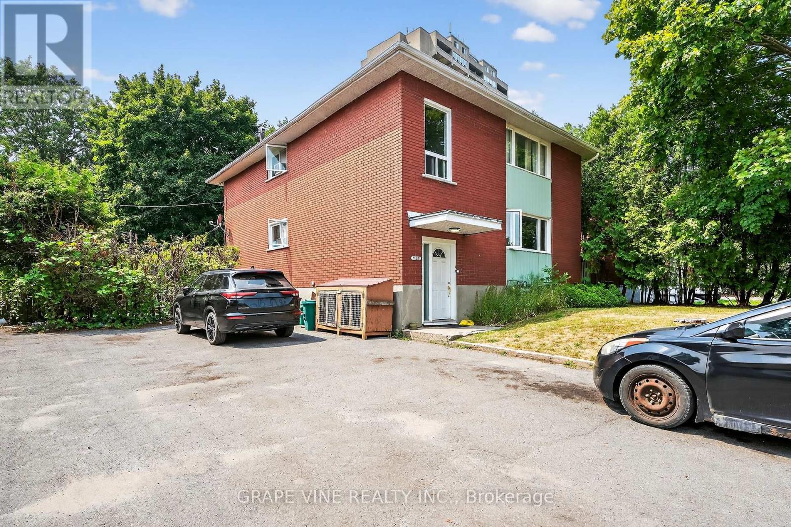- Houseful
- ON
- Ottawa
- Bell's Corner
- 498 Moodie Dr
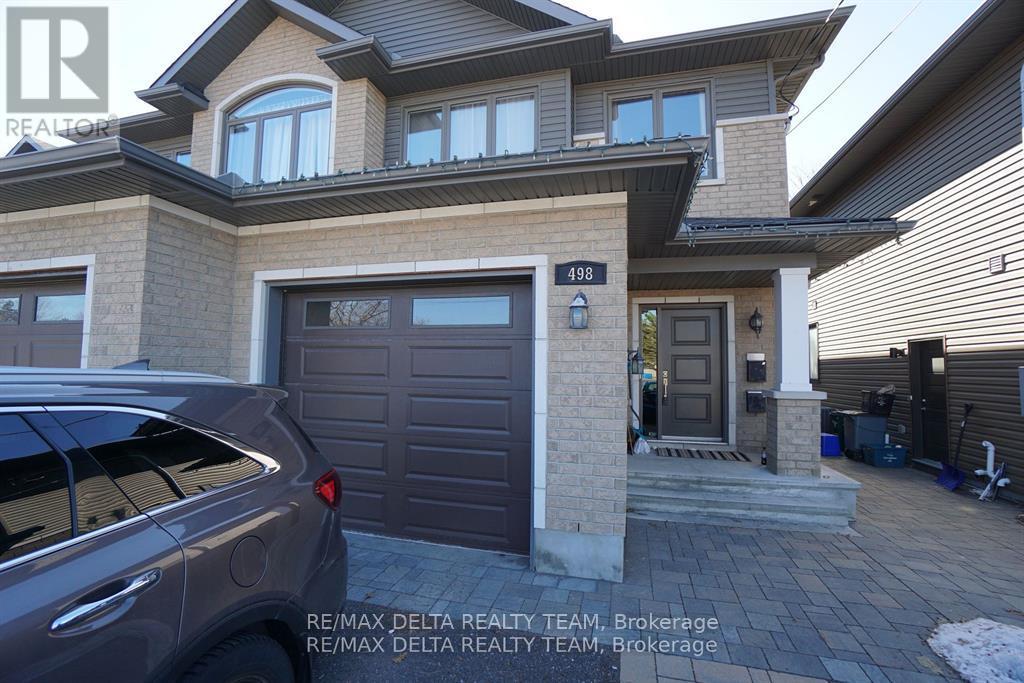
Highlights
Description
- Time on Houseful78 days
- Property typeMulti-family
- Neighbourhood
- Median school Score
- Mortgage payment
High-end semi-detached residential with SECONDARY DWELLING UNIT (Unit A and Unit B) in Westcliffe Estates with great rental income!!! Upper unit (498A) rented for $2,700+Hydro and lower unit (498B) rented for $2,000+hydro. Upper level unit features a beautiful open concept main level with hardwood & ceramic floors, 2-sided gas fireplace, kitchen with granite counters, breakfast bar & stainless steel appliances. It has access to a private fenced backyard. Hardwood stairs to 2nd level that boasts a spacious primary bedroom with a large walk-in closet & 5-piece ensuite with stand- alone tub, double sinks and a large glass shower. 2 more generous-sized bedrooms on this level that share a 5-piece bath, convenient 2nd level laundry room, plus a functional loft/work-from- home space. Separate rear entrance to lower level 2 bedroom suite with kitchen, living/dining area, 3-piece full bath and 2 large bedrooms with laminate flooring. Extended driveway with interlock for extra parking space. 2 Hydro meters. Note: some pictures of Unit B are virtually staged. (id:63267)
Home overview
- Cooling Central air conditioning
- Heat source Natural gas
- Heat type Forced air
- Sewer/ septic Sanitary sewer
- # total stories 2
- # parking spaces 4
- Has garage (y/n) Yes
- # full baths 3
- # half baths 1
- # total bathrooms 4.0
- # of above grade bedrooms 5
- Subdivision 7802 - westcliffe estates
- Lot size (acres) 0.0
- Listing # X12323563
- Property sub type Multi-family
- Status Active
- 2nd bedroom 2.7m X 3.4m
Level: 2nd - Laundry 2.2m X 1.7m
Level: 2nd - Loft 3.3m X 4m
Level: 2nd - Primary bedroom 4.7m X 3.9m
Level: 2nd - 3rd bedroom 5m X 2.9m
Level: 2nd - Bedroom 2.6m X 2.4m
Level: Lower - Kitchen 4.4m X 3m
Level: Lower - Living room 5.2m X 5.4m
Level: Lower - Bedroom 2.5m X 4m
Level: Lower - Living room 5m X 5.8m
Level: Main - Dining room 3m X 3.6m
Level: Main - Kitchen 2.7m X 3.5m
Level: Main
- Listing source url Https://www.realtor.ca/real-estate/28688142/498-moodie-drive-ottawa-7802-westcliffe-estates
- Listing type identifier Idx

$-2,400
/ Month

