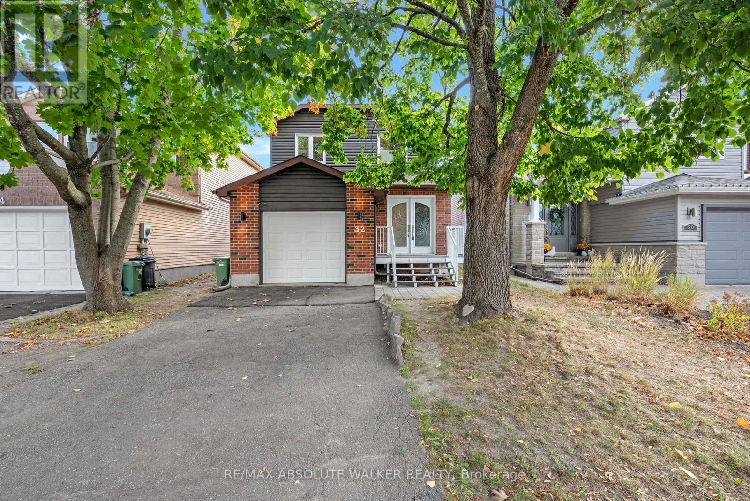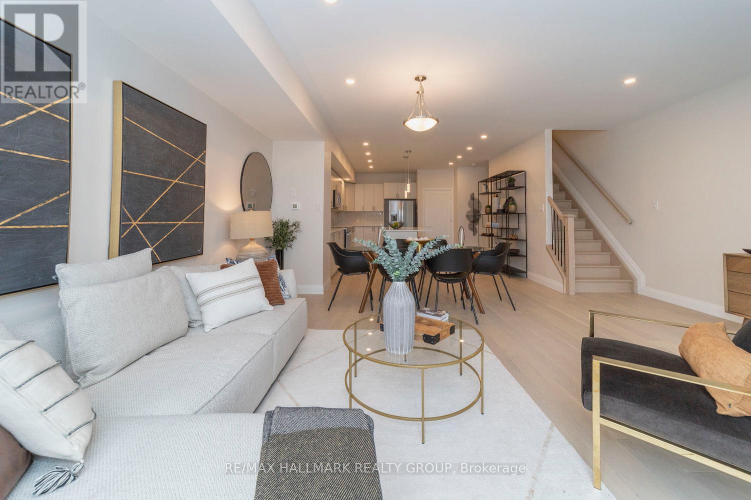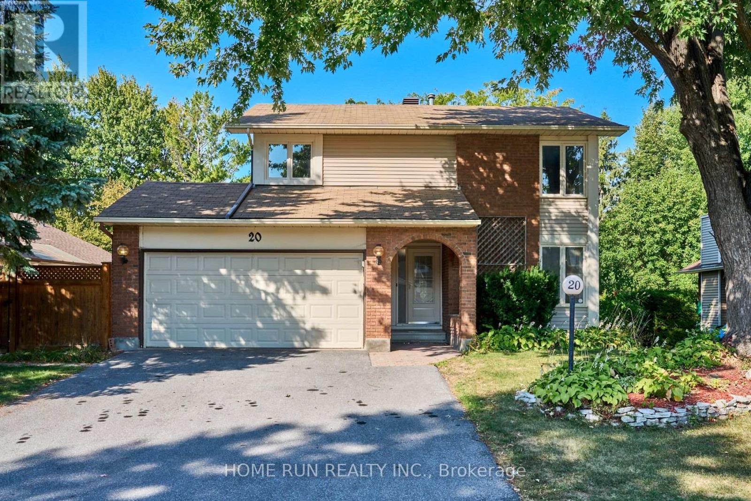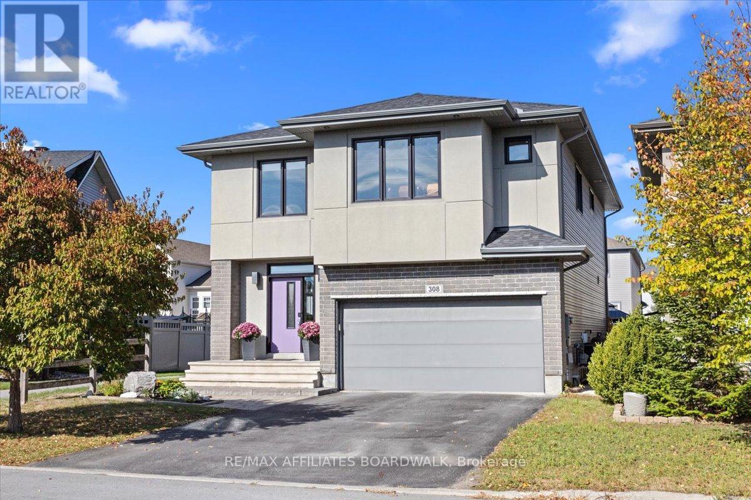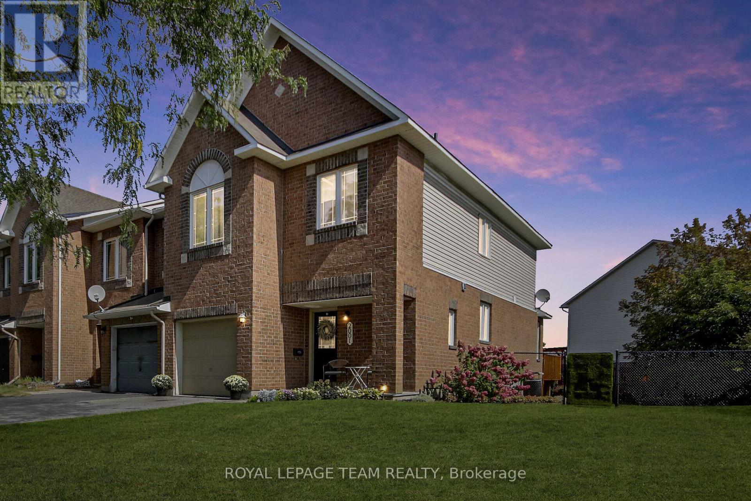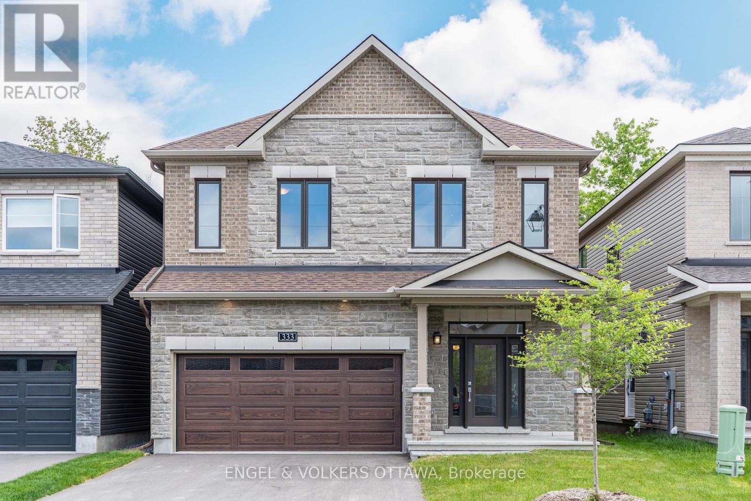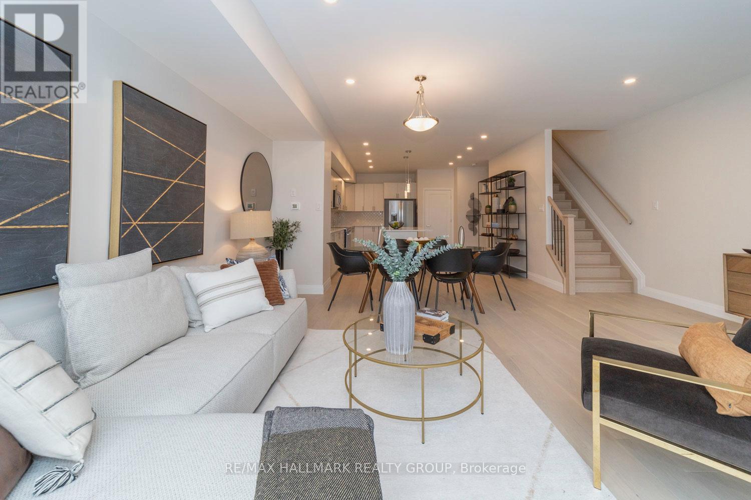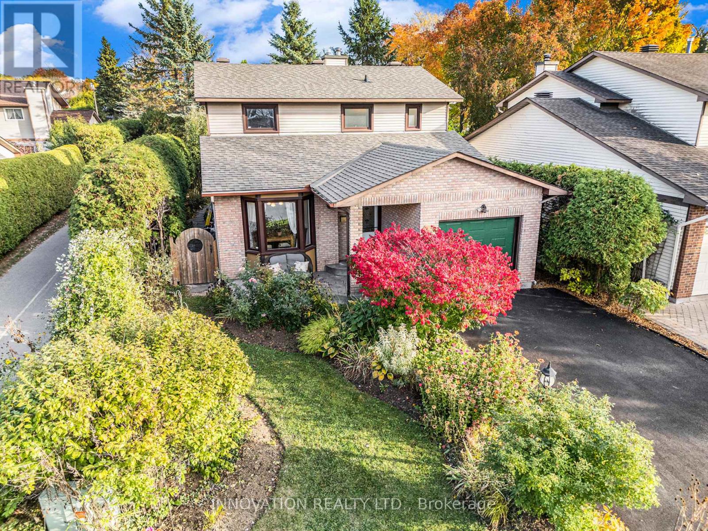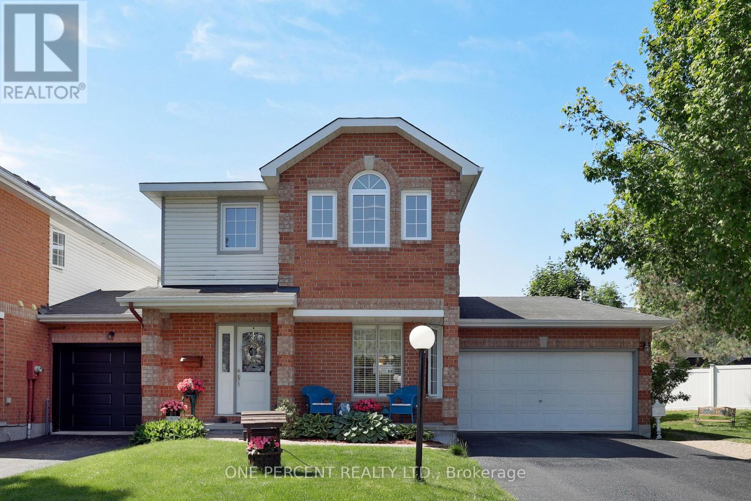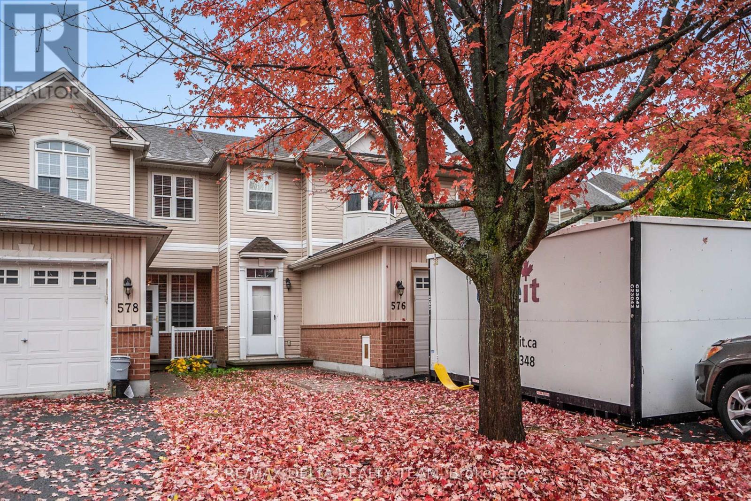- Houseful
- ON
- Ottawa
- Kanata Lakes
- 5 Bryant St
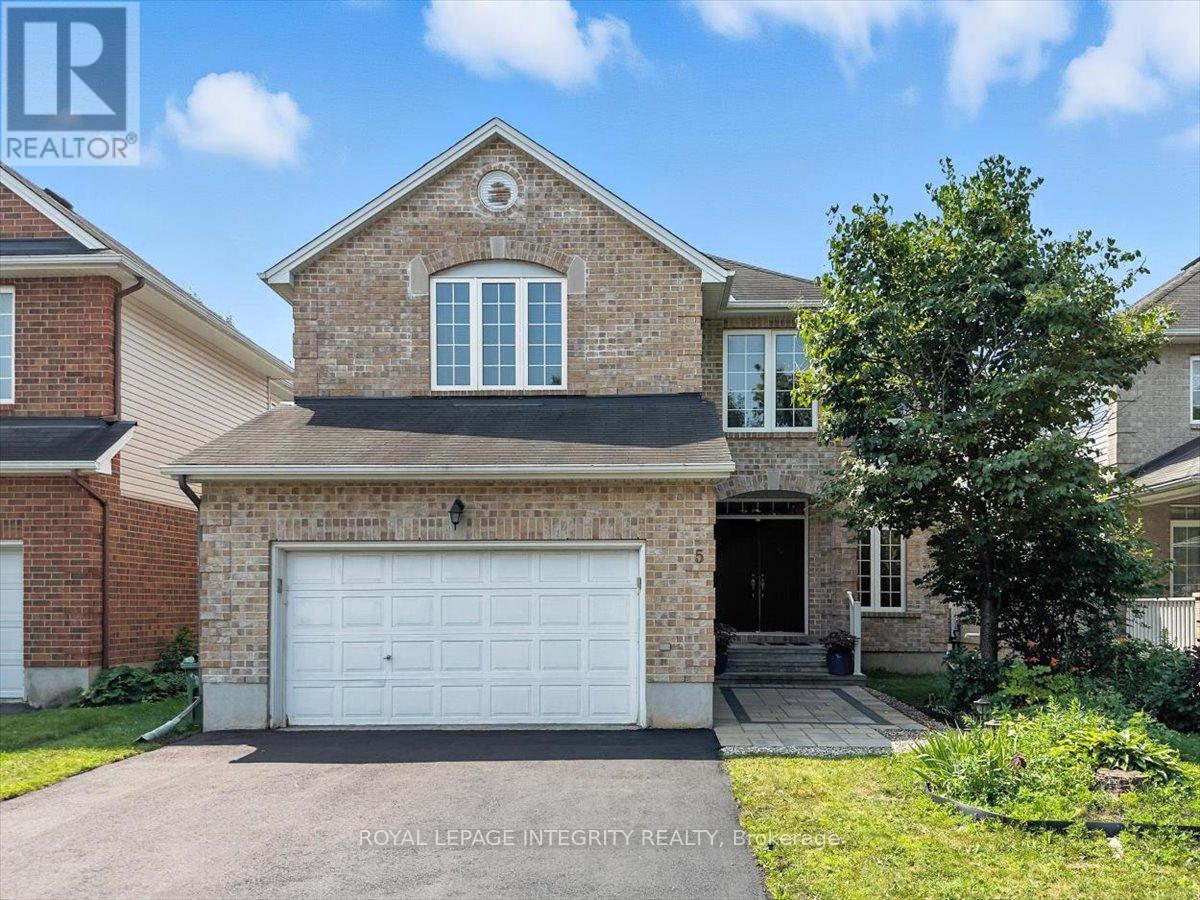
Highlights
Description
- Time on Houseful19 days
- Property typeSingle family
- Neighbourhood
- Median school Score
- Mortgage payment
This spacious and well-designed 5 bedroom, 4 bathroom home is located in the desirable Kanata Lakes community, just steps from parks, top-rated schools, Kanata Golf & Country Club, and minutes to all amenities. The home offers great curb appeal with a new driveway (2025) and welcomes you into a bright foyer with a walk-in closet. Maple hardwood flooring runs throughout both levels. The standout dining room features soaring ceilings, while the generous kitchen is equipped with stainless steel appliances, ample cabinetry and counter space, a pantry, and a large island overlooking the inviting family room with gas fireplace. The eating area opens to a fully fenced backyard with new interlock patio (2025) - perfect for outdoor living and for entertaining! A private office, powder room, and mudroom with laundry and inside access to the double garage complete the main floor. Upstairs, the sun-filled primary suite boasts two walk-in closets and a spacious 5-piece ensuite. Three additional bedrooms and a full bath offer room for the whole family. The finished basement adds a recreation room, a fifth bedroom, a full bathroom, and storage. Enjoy the convenience of a new furnace replaced in October 2024. Make this one yours today! (id:63267)
Home overview
- Cooling Central air conditioning
- Heat source Natural gas
- Heat type Forced air
- Sewer/ septic Sanitary sewer
- # total stories 2
- # parking spaces 6
- Has garage (y/n) Yes
- # full baths 3
- # half baths 1
- # total bathrooms 4.0
- # of above grade bedrooms 5
- Subdivision 9007 - kanata - kanata lakes/heritage hills
- Lot size (acres) 0.0
- Listing # X12439333
- Property sub type Single family residence
- Status Active
- Bedroom 3.46m X 3.26m
Level: 2nd - Bathroom 3.4m X 3.19m
Level: 2nd - Bedroom 3.4m X 3.99m
Level: 2nd - Bedroom 3.71m X 3.53m
Level: 2nd - Bathroom 2.72m X 2.83m
Level: 2nd - Primary bedroom 6.85m X 5.28m
Level: 2nd - Family room 6.69m X 6.48m
Level: Basement - Bathroom 2.83m X 2.81m
Level: Basement - Bedroom 3.17m X 4.33m
Level: Basement - Utility 4.8m X 10.26m
Level: Basement - Dining room 4.4m X 4.22m
Level: Main - Laundry 3.27m X 3m
Level: Main - Living room 5.82m X 4.5m
Level: Main - Foyer 1.59m X 1.59m
Level: Main - Kitchen 4.53m X 6.58m
Level: Main - Office 4.79m X 2.83m
Level: Main
- Listing source url Https://www.realtor.ca/real-estate/28939843/5-bryant-street-ottawa-9007-kanata-kanata-lakesheritage-hills
- Listing type identifier Idx

$-3,133
/ Month



