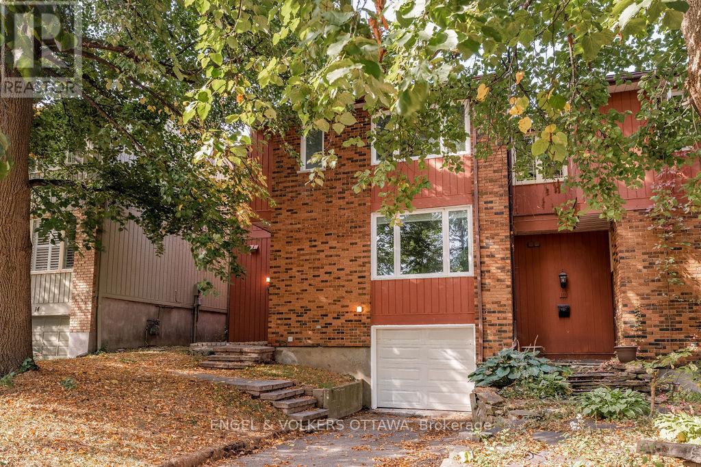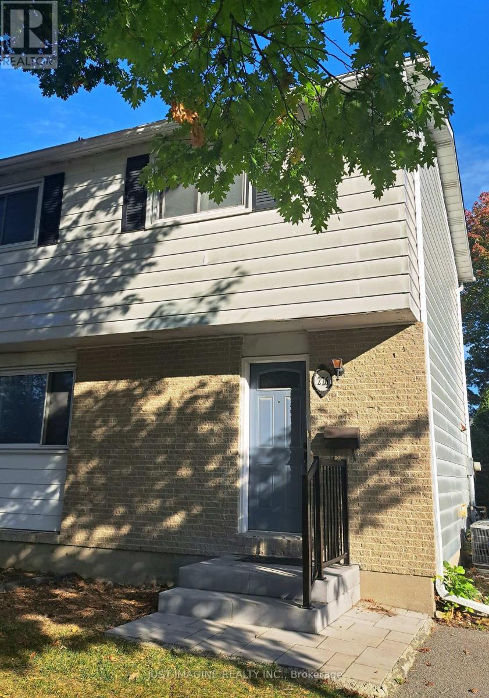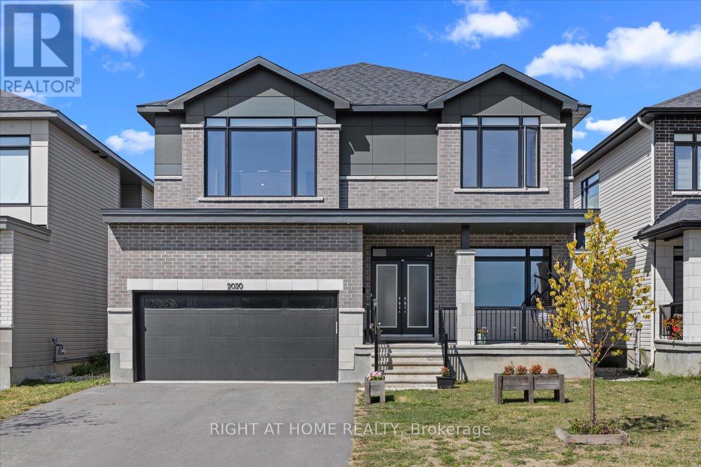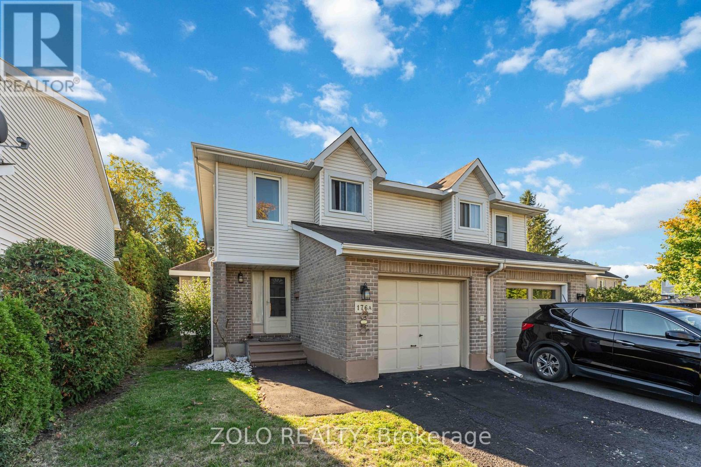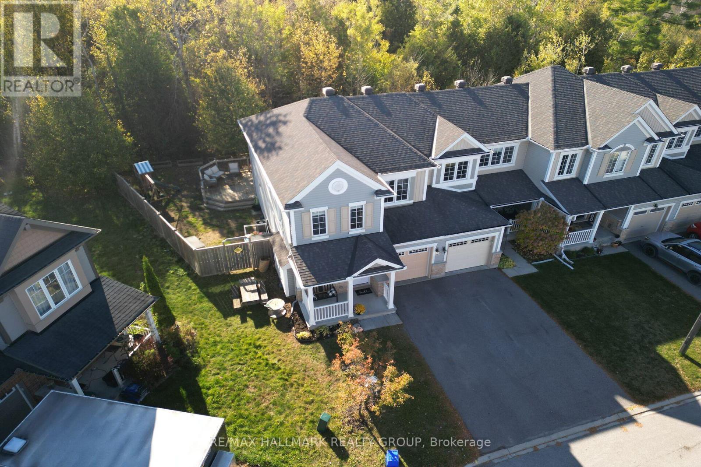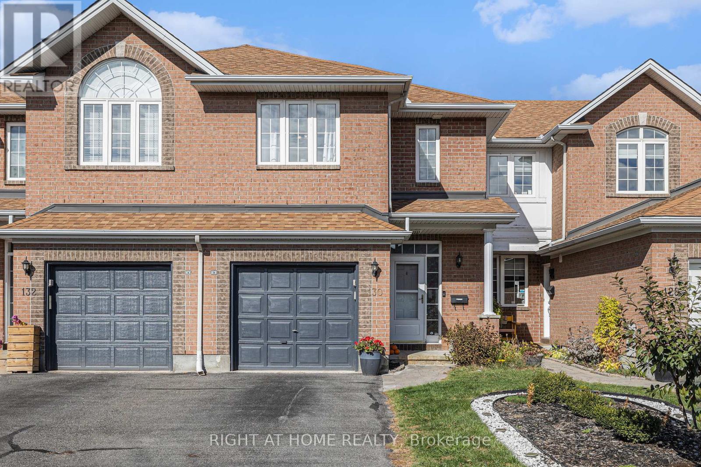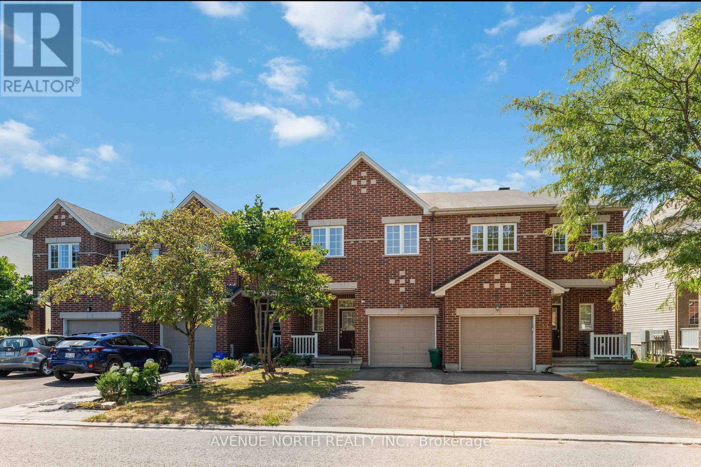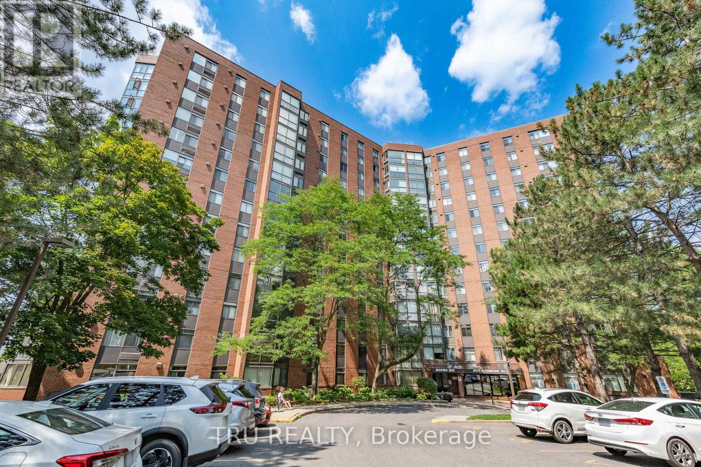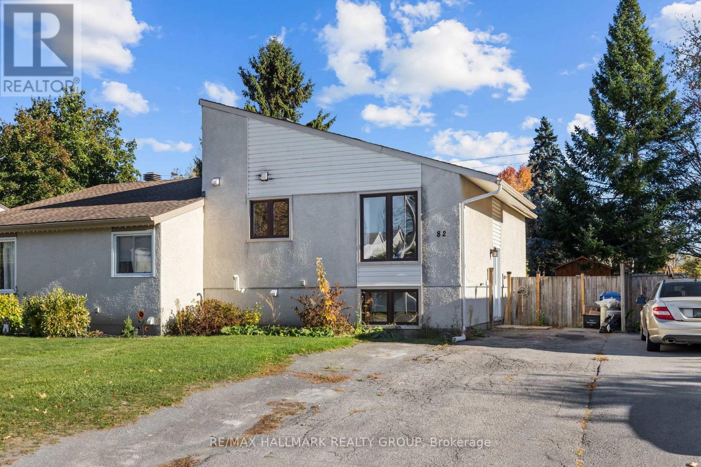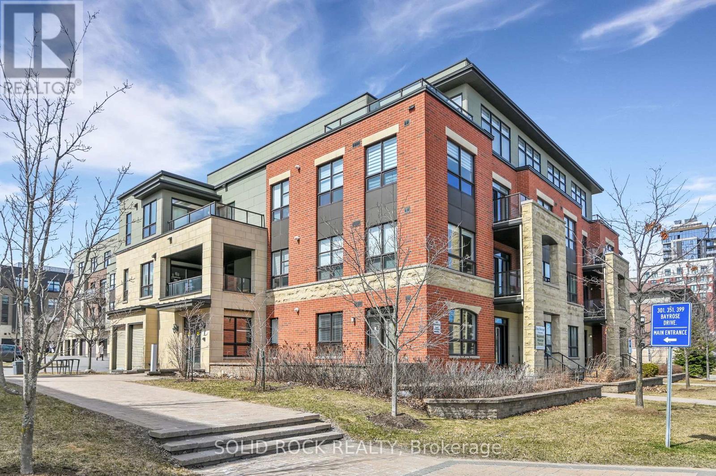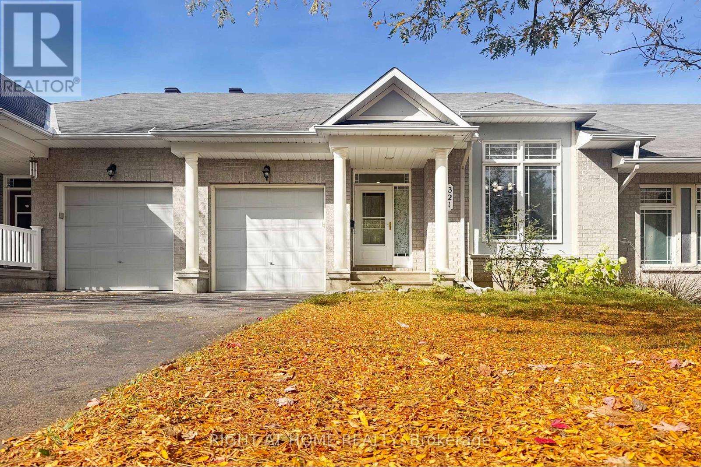- Houseful
- ON
- Ottawa
- Cedarhill Estates
- 5 Burnt Tree Ct
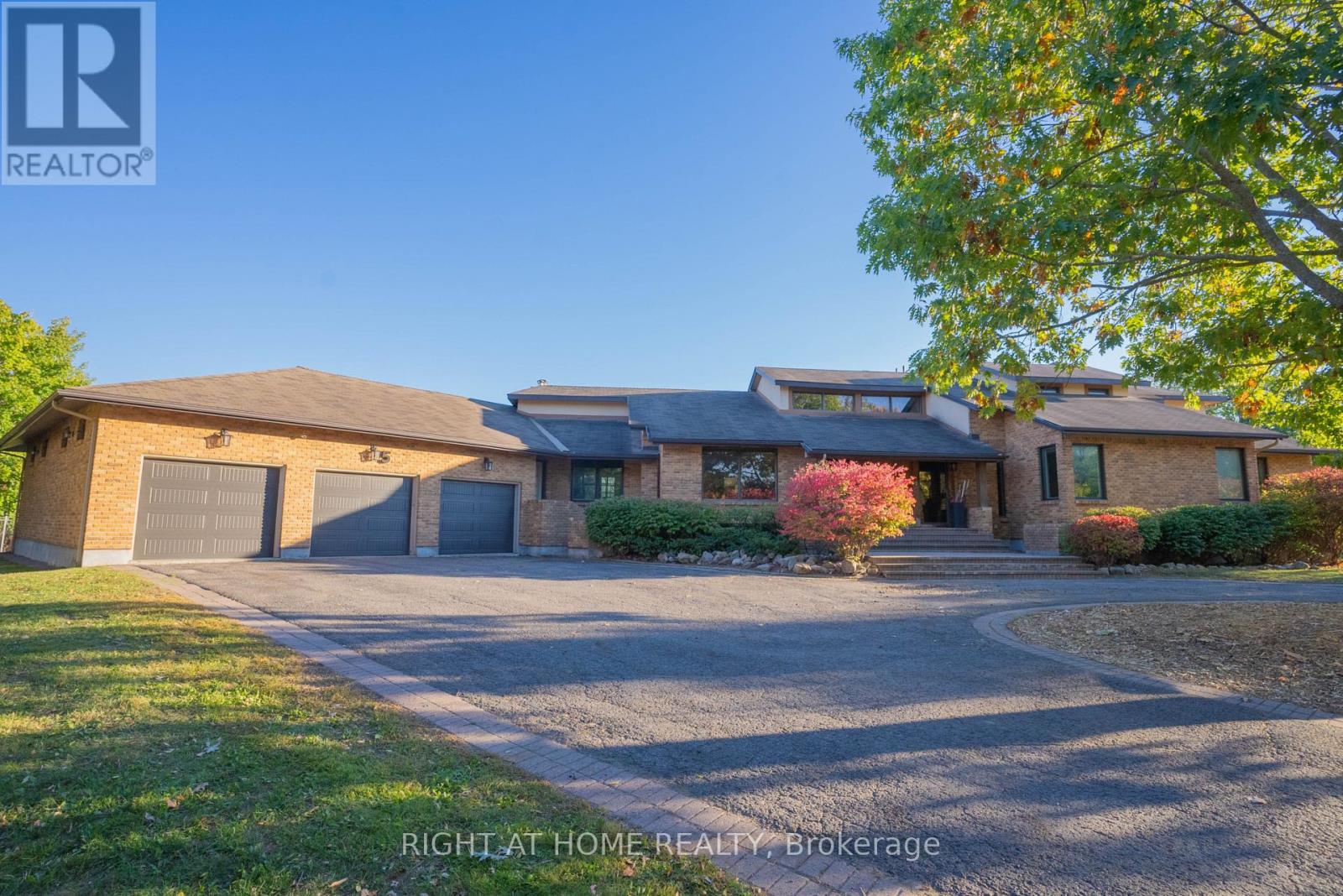
Highlights
Description
- Time on Housefulnew 23 hours
- Property typeSingle family
- Neighbourhood
- Median school Score
- Mortgage payment
Welcome to this exceptional architecturally distinctive luxury residence in the prestigious Cedarhill community, offering over 8,500 sq. ft. of functional living space designed for comfort, sophistication, and modern family life. This custom-built bungaloft features soaring ceilings, floor to ceiling windows, and open-concept living areas filled with natural light and a separate entrance to the 3000 sq.ft finished basement. The gourmet kitchen boasts sleek cabinetry, one gas stove and one electric stove and a large island perfect for entertaining. With 6 spacious bedrooms, 5 full bathrooms, and 2 private offices, the home provides exceptional versatility for both family living and professional needs. The luxurious primary suite offers a spa-inspired ensuite with dual vanities, a freestanding tub, ,custom walk-in closets and a sauna. Enjoy wellness with a glass-enclosed jacuzzi area, and an additional sunroom to rewind. The private tennis court and the beautifully landscaped backyard with interlock patio creates an ideal setting for outdoor gatherings and peaceful retreat. A supersized 1,200 sq. ft. garage is perfect for car enthusiasts or extra storage. Perfectly situated in one of Ottawa's most exclusive and beautiful neighborhoods, this extraordinary property combines timeless architecture, tons of WOW features , and serene surroundings-offering a rare opportunity to experience resort-style living in the heart of Cedarhill. Unbeatable location ! only Minutes away from Highway 416, local shops, Costco and restaurants. (id:63267)
Home overview
- Cooling Central air conditioning
- Heat source Natural gas
- Heat type Forced air
- Sewer/ septic Septic system
- # total stories 2
- # parking spaces 15
- Has garage (y/n) Yes
- # full baths 5
- # total bathrooms 5.0
- # of above grade bedrooms 6
- Has fireplace (y/n) Yes
- Subdivision 7806 - cedar hill/orchard estates
- View View
- Lot size (acres) 0.0
- Listing # X12467883
- Property sub type Single family residence
- Status Active
- Bedroom 4.39m X 3.78m
Level: 2nd - Loft 5.18m X 3.78m
Level: 2nd - Bedroom 4.39m X 3.78m
Level: 2nd - Office 3.35m X 3.04m
Level: Basement - Primary bedroom 7.31m X 4.08m
Level: Main - Bedroom 4.39m X 4.26m
Level: Main - Dining room 5.61m X 4.69m
Level: Main - Dining room 6.09m X 4.87m
Level: Main - Living room 6.4m X 5.91m
Level: Main - Bedroom 3.35m X 3.17m
Level: Main - Sunroom 3.04m X 2.43m
Level: Main
- Listing source url Https://www.realtor.ca/real-estate/29001389/5-burnt-tree-court-ottawa-7806-cedar-hillorchard-estates
- Listing type identifier Idx

$-4,000
/ Month

