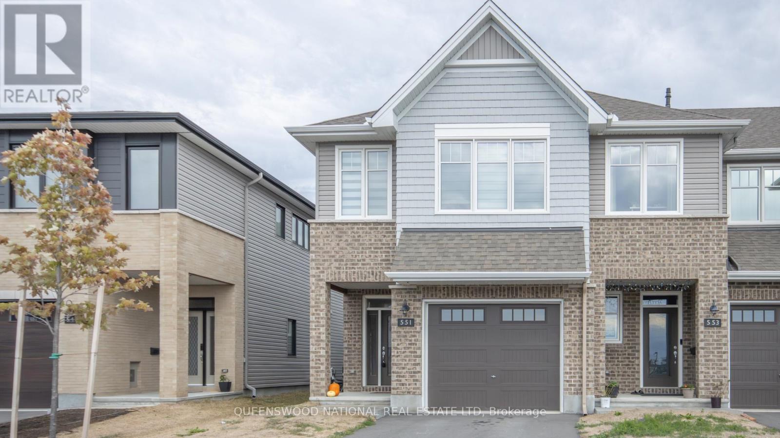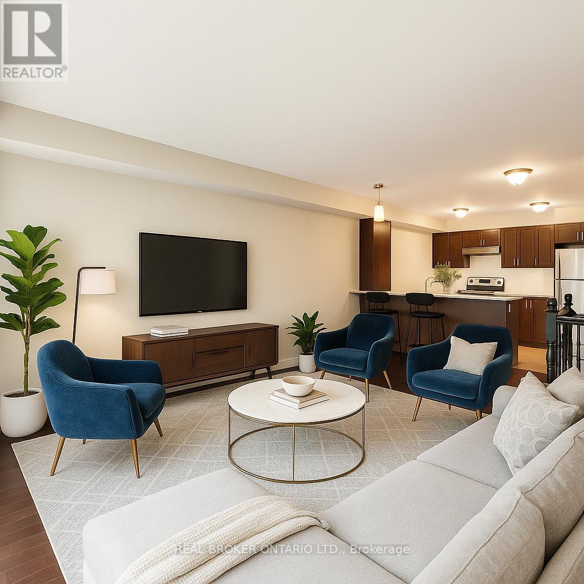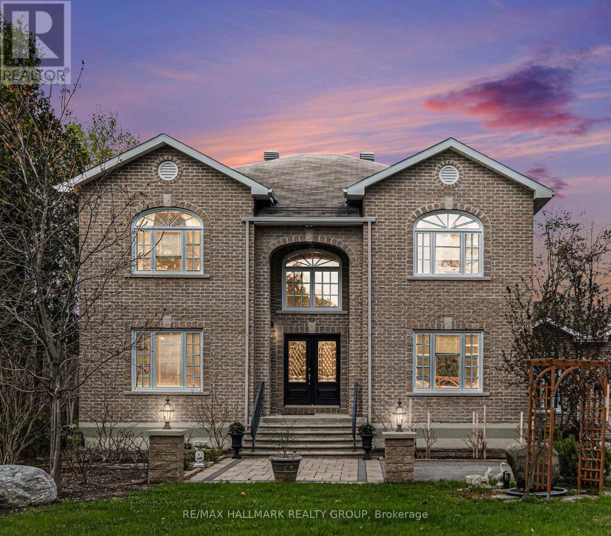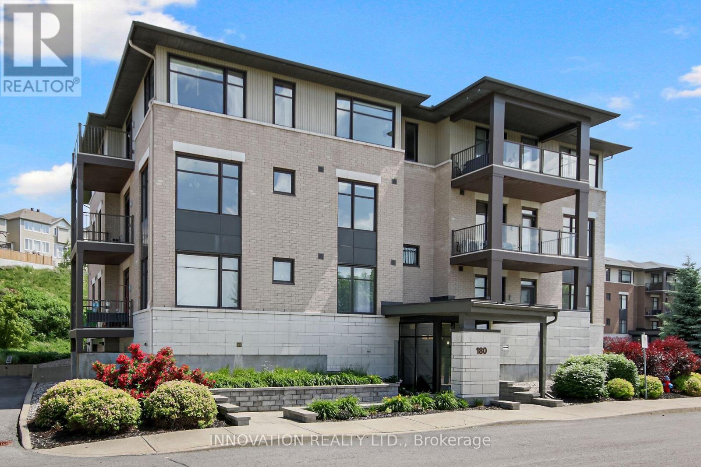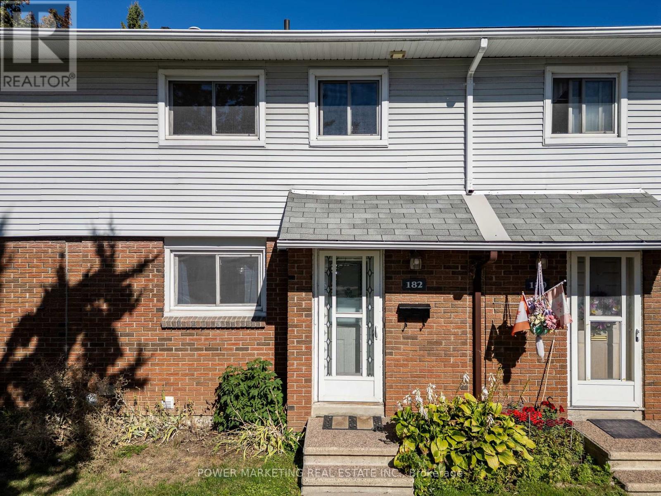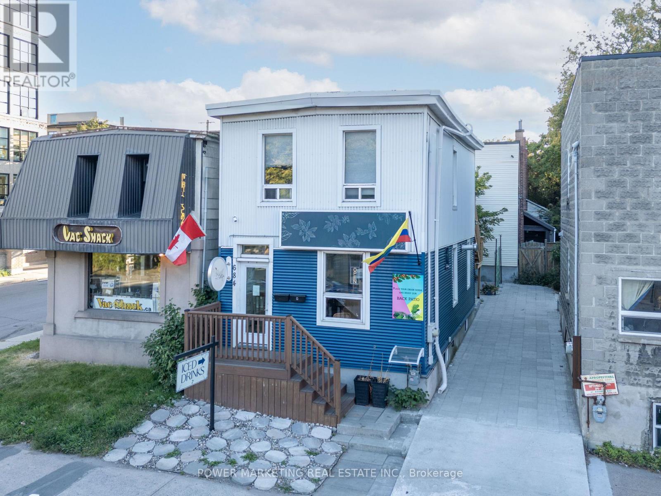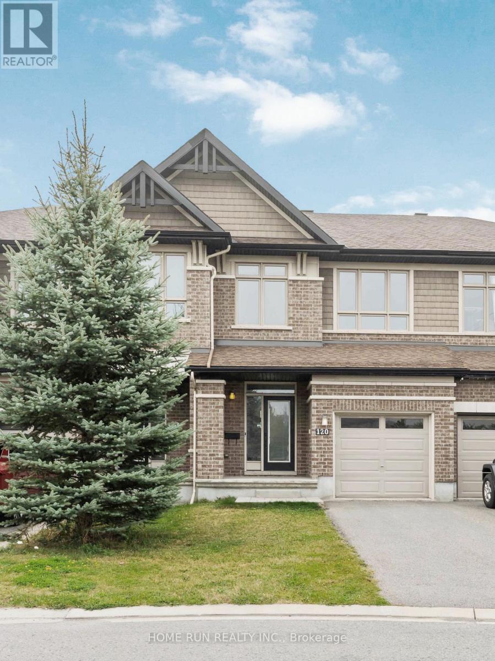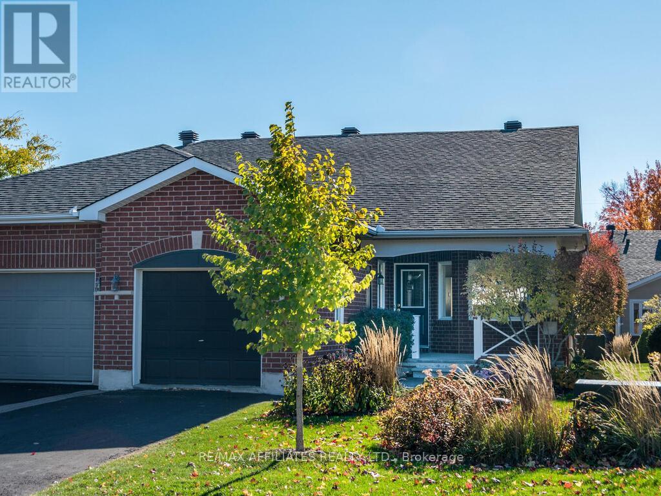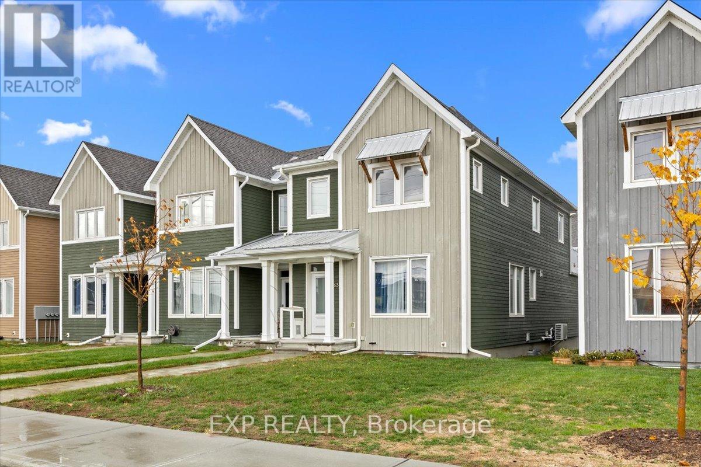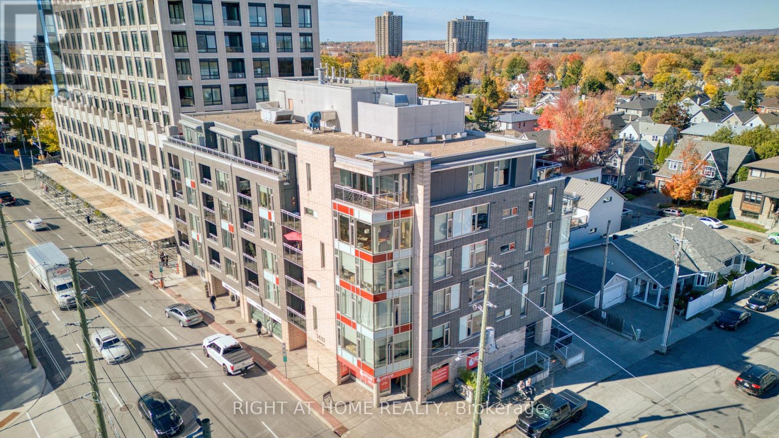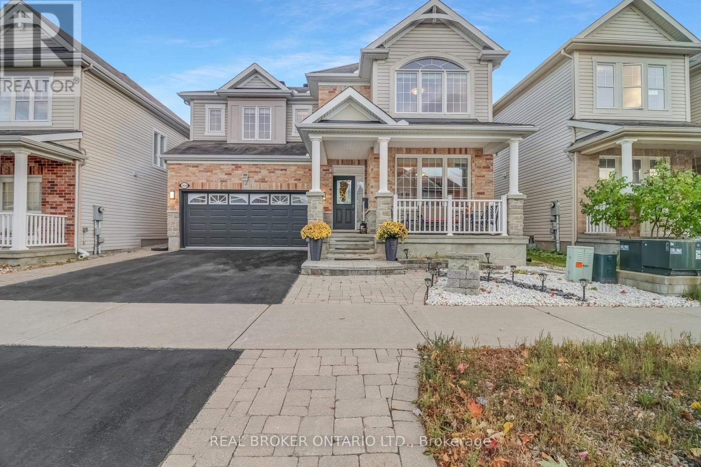- Houseful
- ON
- Ottawa
- Cedarhill Estates
- 5 Countryside Grn
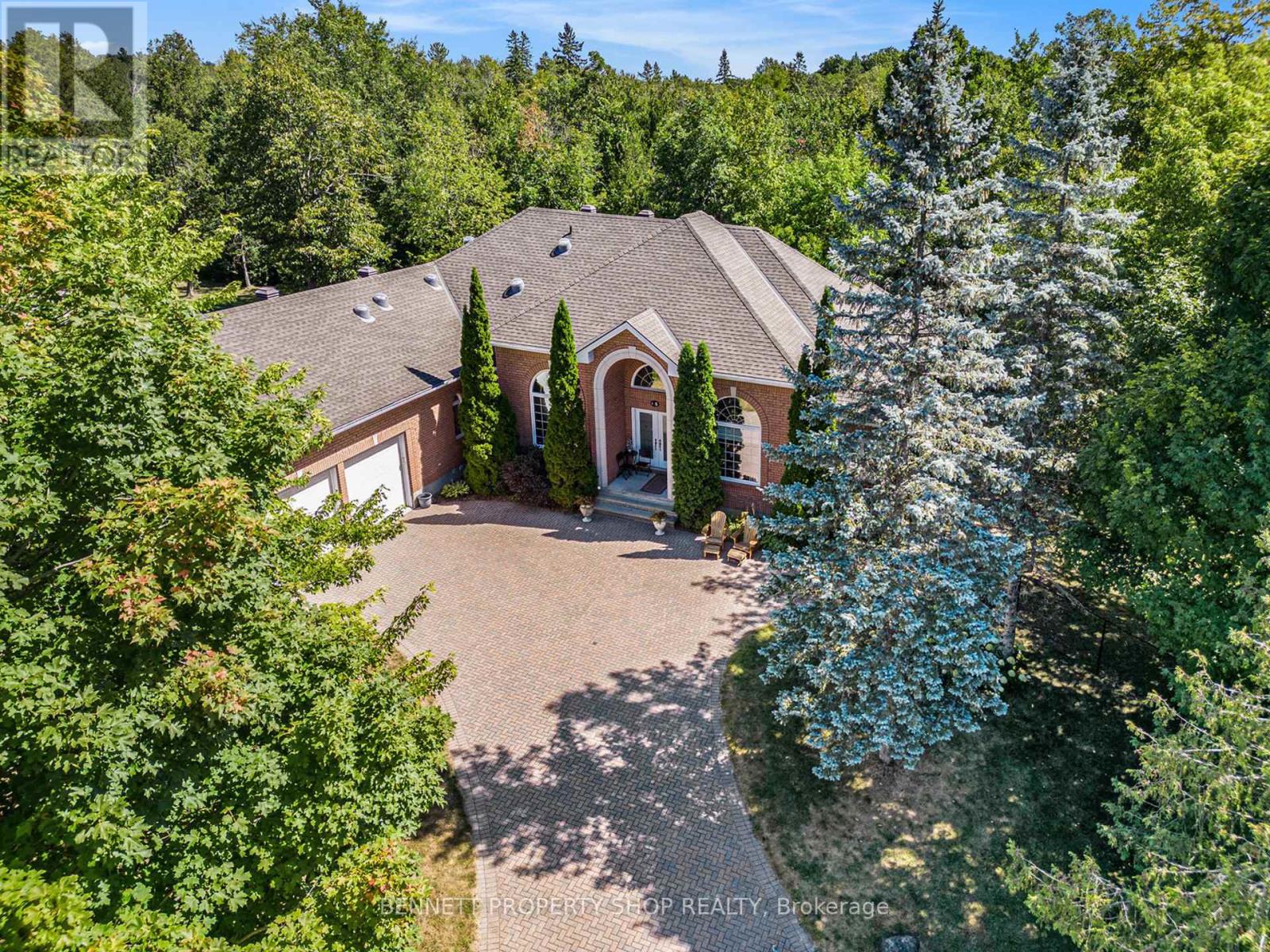
Highlights
Description
- Time on Houseful65 days
- Property typeSingle family
- StyleBungalow
- Neighbourhood
- Median school Score
- Mortgage payment
Step into an extraordinary lifestyle at 5 Countryside Green! A custom-designed bungalow that elevates luxury living & endless possibilities for your family! Perfectly located on a private cul-de-sac with only six homes, this masterpiece boasts breathtaking views of Cedarhill Golf Course's first hole. Flooded with natural light through an abundance of windows, plus sun tunnel skylights this home is open & airy. Beautiful expansive spaces with soaring 16-foot ceilings that bring breath & fresh air into the living space. With the chill of fall upon us three gas fireplaces create an inviting ambiance for elegant gatherings or cozy family moments. There are so many possibilities with the professionally finished basement! An expansive space with a grand wet bar, a full bath, another laundry area & so much storage. A few modifications on this level will make this a perfect Nanny suite, multi-generational living or an income suite! Honestly, life could not be any better! Set on a near-acre lot with a forested backyard, this home offers unmatched privacy in the coveted Cedarhill community! Steps from nature yet close to shopping, great restaurants, transit, major arteries to the core & fantastic schools. Embrace a life of elegance, ease, and endless possibilities in a home tailored to your dreams. (id:63267)
Home overview
- Cooling Central air conditioning
- Heat source Natural gas
- Heat type Forced air
- Sewer/ septic Septic system
- # total stories 1
- # parking spaces 8
- Has garage (y/n) Yes
- # full baths 3
- # half baths 1
- # total bathrooms 4.0
- # of above grade bedrooms 4
- Subdivision 7806 - cedar hill/orchard estates
- Directions 1743062
- Lot size (acres) 0.0
- Listing # X12353577
- Property sub type Single family residence
- Status Active
- Bathroom 2.52m X 5.3m
Level: Main - 3rd bedroom 3.68m X 3.55m
Level: Main - Kitchen 5.55m X 4.37m
Level: Main - Office 3.7m X 3.76m
Level: Main - Family room 5.55m X 4.4m
Level: Main - Primary bedroom 5.76m X 5.05m
Level: Main - Dining room 3.62m X 4.09m
Level: Main - Living room 5.15m X 7.91m
Level: Main - 2nd bedroom 3.68m X 2.98m
Level: Main - Laundry 1.44m X 2.25m
Level: Main - Bathroom 2.72m X 1.51m
Level: Main - Eating area 3.02m X 2.6m
Level: Main
- Listing source url Https://www.realtor.ca/real-estate/28752704/5-countryside-green-ottawa-7806-cedar-hillorchard-estates
- Listing type identifier Idx

$-4,266
/ Month

