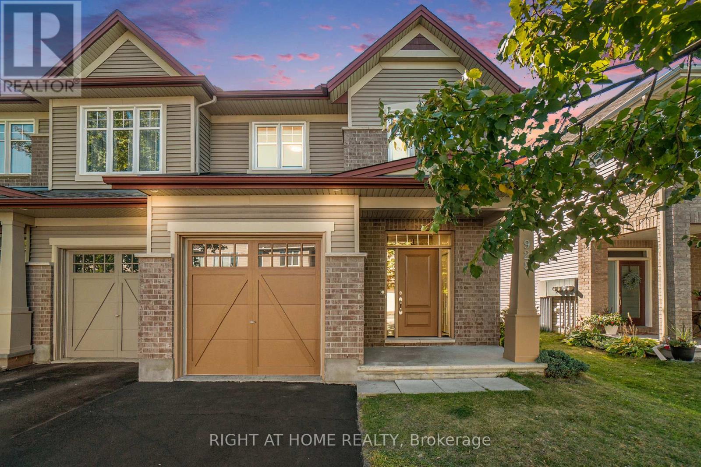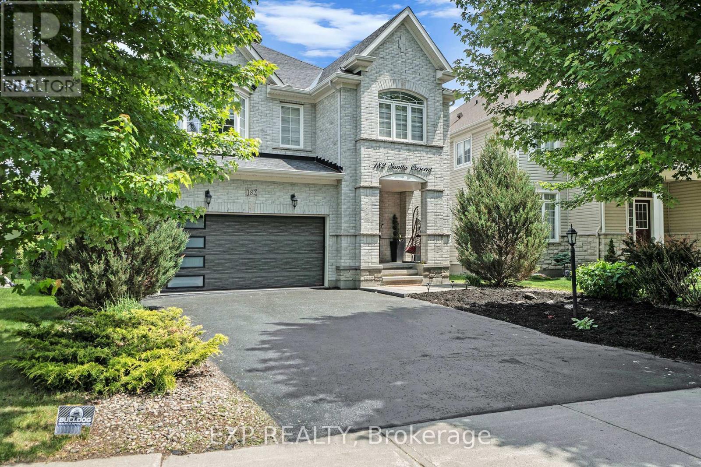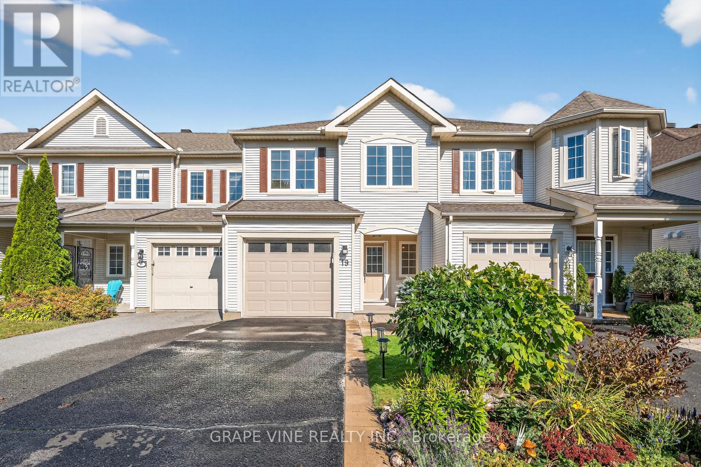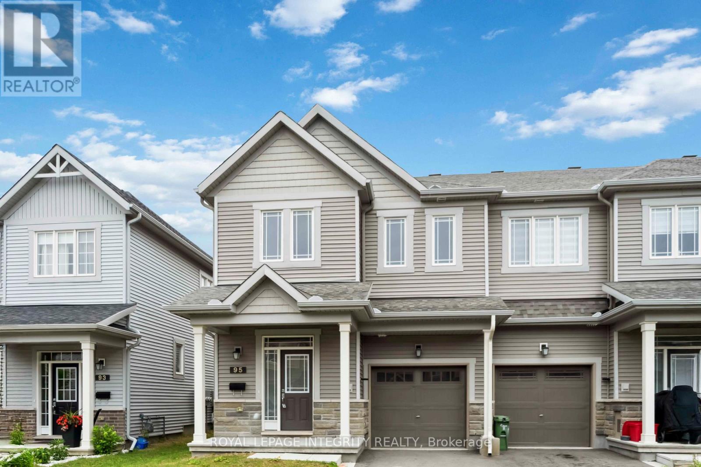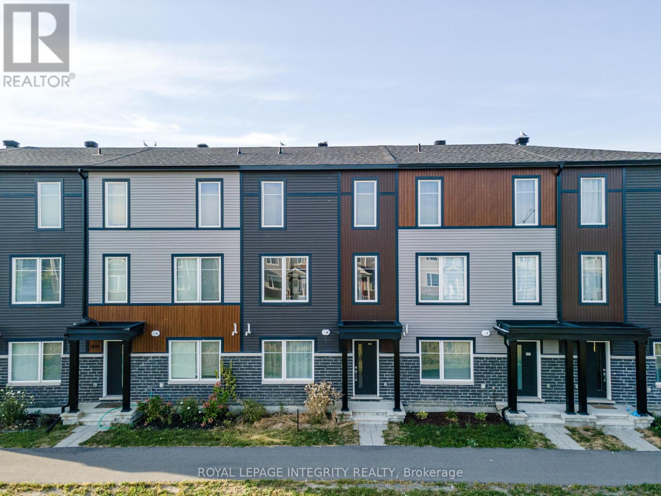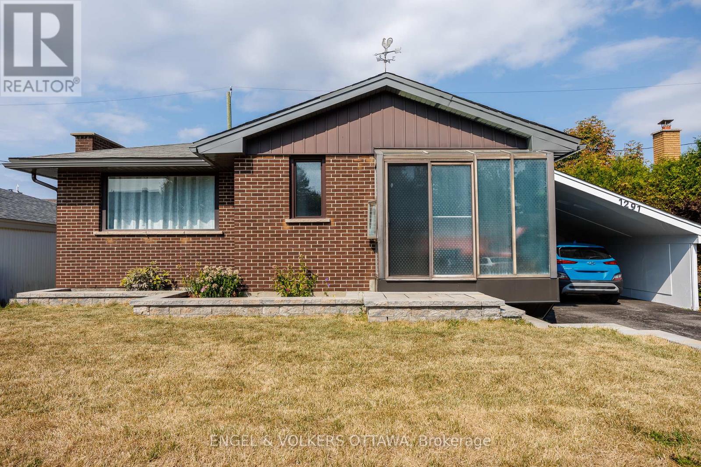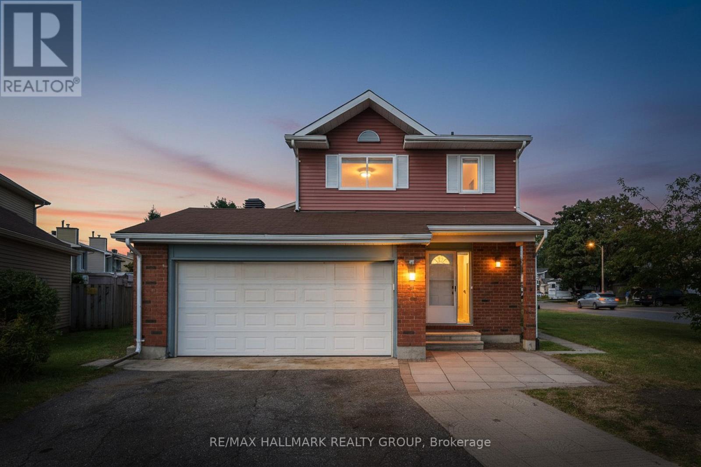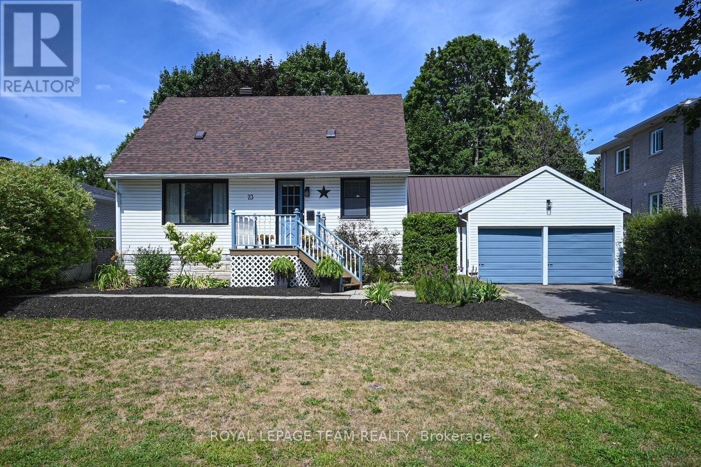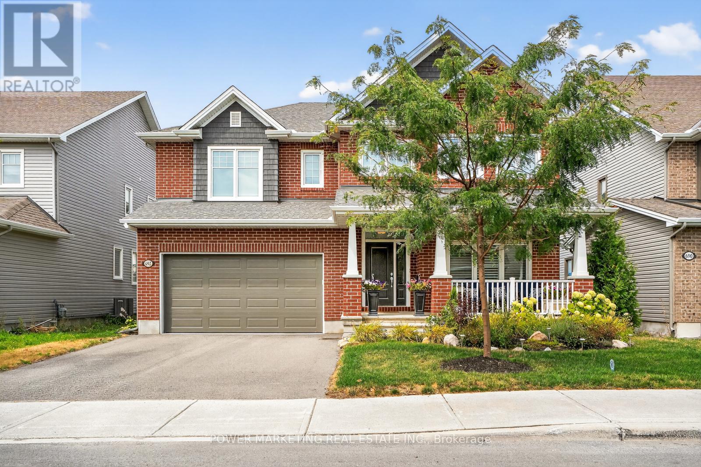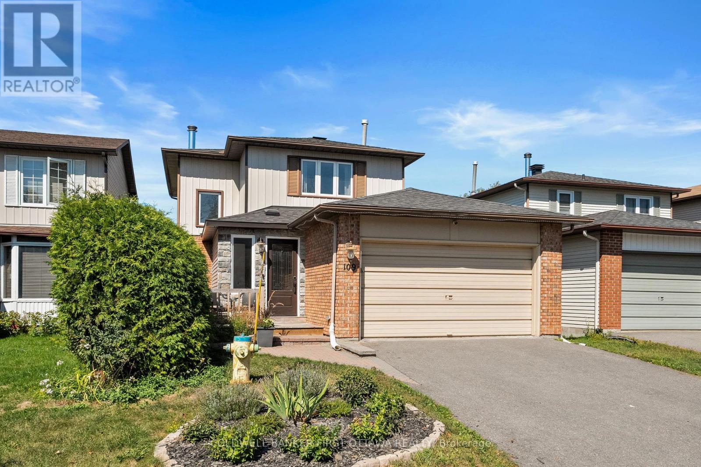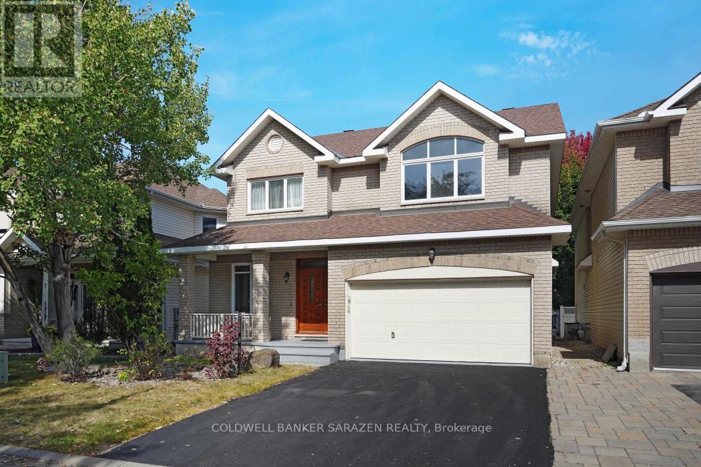
Highlights
Description
- Time on Housefulnew 2 hours
- Property typeSingle family
- Neighbourhood
- Median school Score
- Mortgage payment
This grand Royal Edward II model offers over 3,100 sq. ft. on the main level, plus an additional 1,000 sq. ft. on the lower level. The main floor features generous living spaces, including a private office, a formal living room, a spacious dining room, a cozy family room, and a bright sunroom. The modern open-concept kitchen boasts a large eat-in area and an island with seating, perfect for entertaining family and friends. The lower level is designed for both relaxation and recreation, offering a full bathroom, a guest bedroom, a large rec room, a gym area, and a private cinema room for movie nights with loved ones. The level is finished with elegant engineered flooring, while the main floor showcases rich hardwood throughout. Upstairs, comfortable carpeting provides a warm and inviting atmosphere. Step outside to a professionally landscaped backyard featuring a grand sitting area, ideal for both relaxation and entertaining.This home has it all, a rare opportunity not to be missed. (id:63267)
Home overview
- Cooling Central air conditioning
- Heat source Natural gas
- Heat type Forced air
- Sewer/ septic Sanitary sewer
- # total stories 2
- # parking spaces 4
- Has garage (y/n) Yes
- # full baths 3
- # half baths 1
- # total bathrooms 4.0
- # of above grade bedrooms 4
- Has fireplace (y/n) Yes
- Subdivision 7710 - barrhaven east
- Lot desc Landscaped
- Lot size (acres) 0.0
- Listing # X12420079
- Property sub type Single family residence
- Status Active
- Primary bedroom 5.53m X 3.75m
Level: 2nd - Bedroom 3.42m X 3.4m
Level: 2nd - Bedroom 3.04m X 3.96m
Level: 2nd - Office 2.43m X 4.06m
Level: 2nd - Bedroom 3.65m X 3.96m
Level: 2nd - Recreational room / games room 8.68m X 6.58m
Level: Basement - Media room 6.88m X 3.84m
Level: Basement - Bedroom 4.57m X 3.04m
Level: Basement - Laundry Measurements not available
Level: Main - Family room 6.85m X 4.01m
Level: Main - Other 2.81m X 3.75m
Level: Main - Dining room 3.81m X 4.06m
Level: Main - Kitchen 3.4m X 3.73m
Level: Main - Den 3.04m X 3.4m
Level: Main - Living room 5.1m X 3.55m
Level: Main
- Listing source url Https://www.realtor.ca/real-estate/28898193/5-escade-drive-ottawa-7710-barrhaven-east
- Listing type identifier Idx

$-3,453
/ Month

