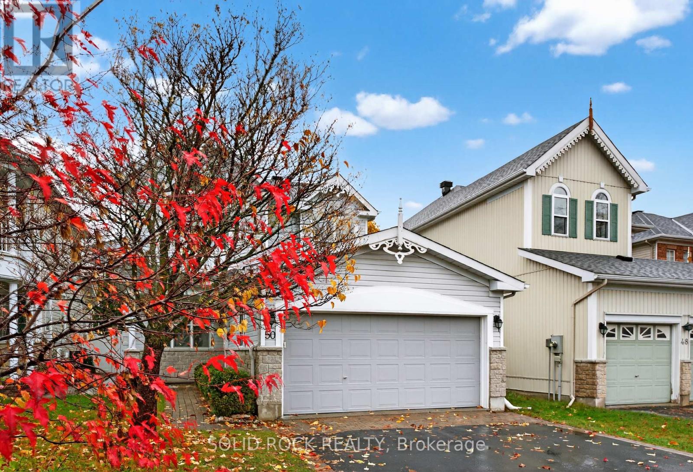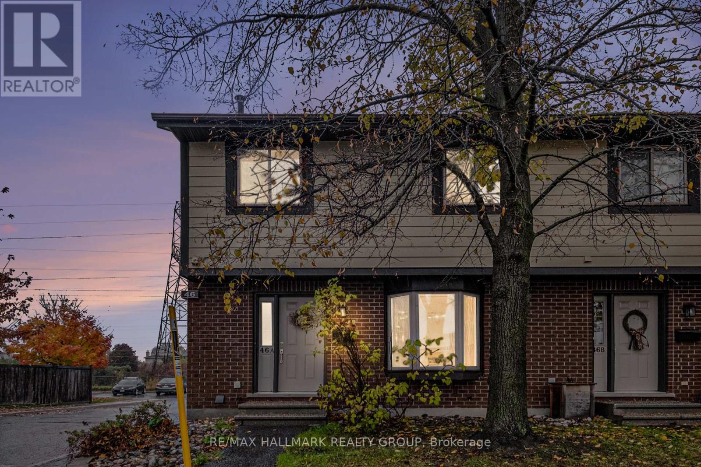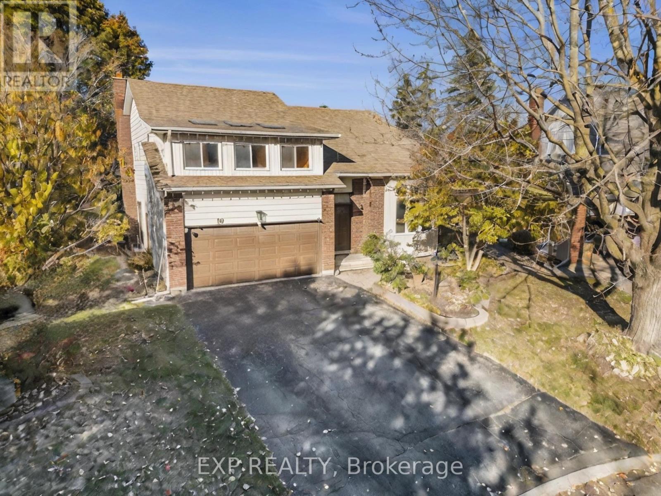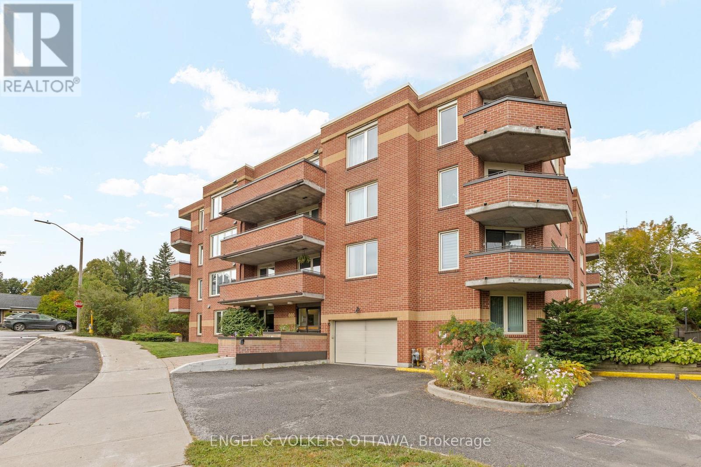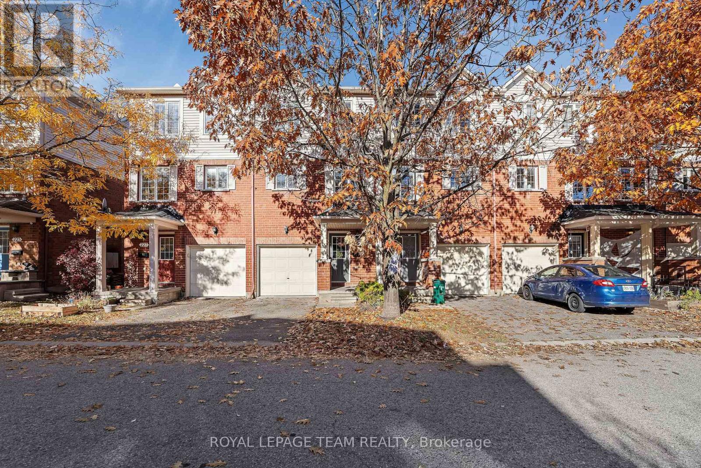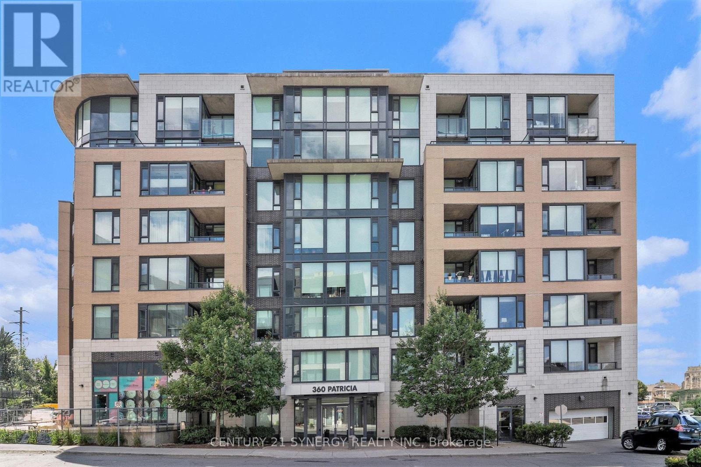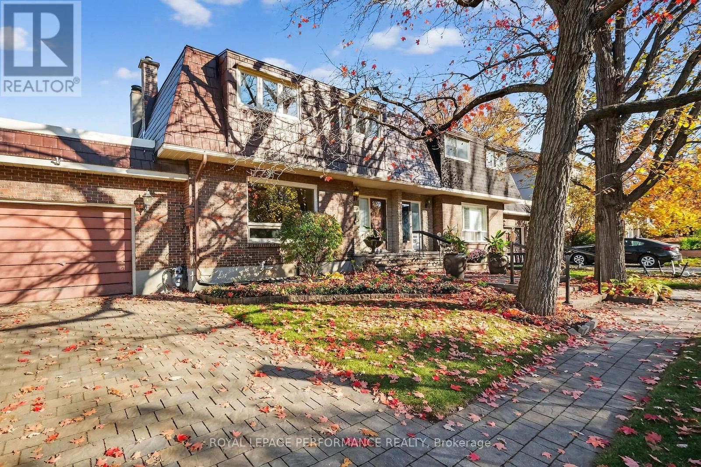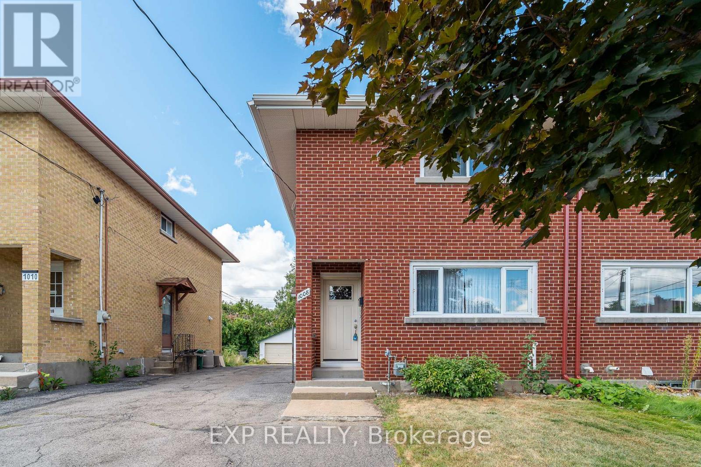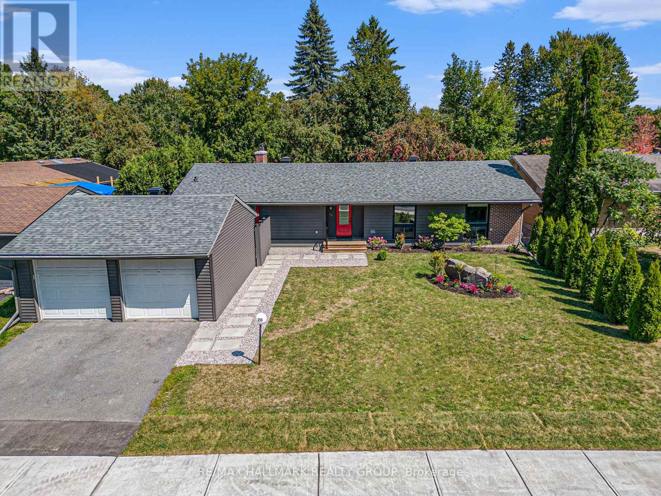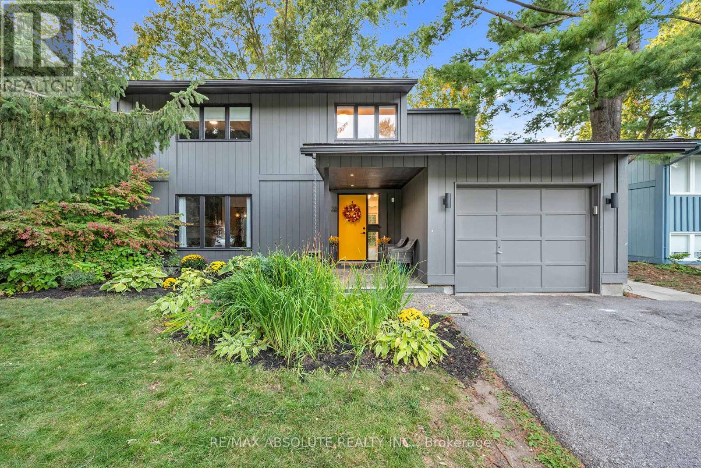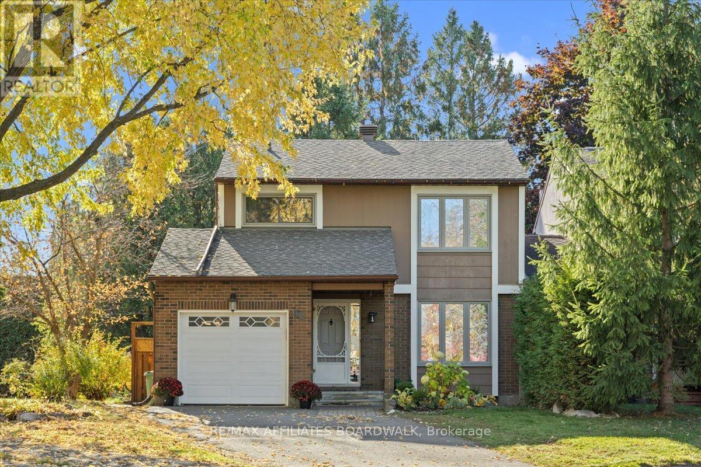- Houseful
- ON
- Ottawa
- Crystal Beach
- 5 Forsyth Ln
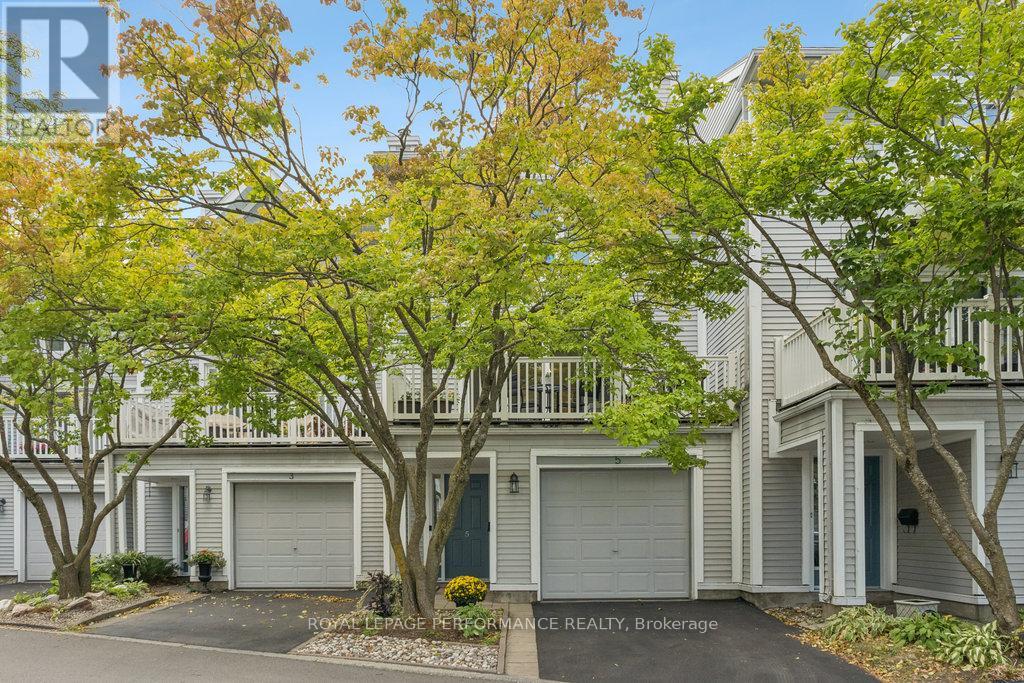
Highlights
Description
- Time on Houseful51 days
- Property typeSingle family
- Neighbourhood
- Median school Score
- Mortgage payment
This spacious 3 storey condo townhome combines the ease of condo living with the generous layout and feel of a traditional townhome, all in an unbeatable location. Just steps from the Nepean Sailing Club, Andrew Haydon Park, tennis courts, pool, and scenic bike and ski trails, this home places recreation right at your doorstep. Beaches, parks, and waterfront pathways are just minutes away, with DND Headquarters, schools, shopping, and transit all conveniently close. Inside, a bright and versatile floor plan adapts effortlessly to your lifestyle, offering space to work from home, relax, or entertain. The ground level features a walkout to a private yard, ideal for outdoor living, along with a full 3 piece bathroom, laundry area, storage room, and direct access to an oversized garage. This level offers great potential for a home office, guest suite, or family zone. Upstairs, the expansive living area is filled with natural light, a cozy gas fireplace and flows seamlessly to a large private balcony, enhancing the sense of openness. The kitchen offers ample storage and an optional eat in area, and flows easily into the adjoining dining room, perfect for both daily living and entertaining. The top floor hosts a private primary suite with a walk in closet and ensuite, plus two additional bedrooms and a full bath to accommodate family, guests, or a home office setup. With its spacious layout, private outdoor areas, and prime location, this home delivers comfort, flexibility, and low maintenance living all in one. (id:63267)
Home overview
- Cooling Central air conditioning
- Heat source Natural gas
- Heat type Forced air
- # total stories 3
- # parking spaces 2
- Has garage (y/n) Yes
- # full baths 3
- # total bathrooms 3.0
- # of above grade bedrooms 3
- Community features Pets allowed with restrictions
- Subdivision 7002 - crystal beach
- Lot size (acres) 0.0
- Listing # X12396295
- Property sub type Single family residence
- Status Active
- Living room 5.75m X 4.48m
Level: 2nd - Kitchen 7.03m X 2.38m
Level: 2nd - Dining room 4.84m X 3.21m
Level: 2nd - 3rd bedroom 3.66m X 2.79m
Level: 3rd - Bathroom 2.61m X 1.8m
Level: 3rd - Bathroom 2.27m X 1.8m
Level: 3rd - Primary bedroom 4.61m X 3.83m
Level: 3rd - 2nd bedroom 3.66m X 2.82m
Level: 3rd - Utility 4.15m X 1.74m
Level: Ground - Bathroom 2.64m X 1.78m
Level: Ground - Den 4.7m X 3.87m
Level: Ground
- Listing source url Https://www.realtor.ca/real-estate/28847039/5-forsyth-lane-ottawa-7002-crystal-beach
- Listing type identifier Idx

$-620
/ Month

