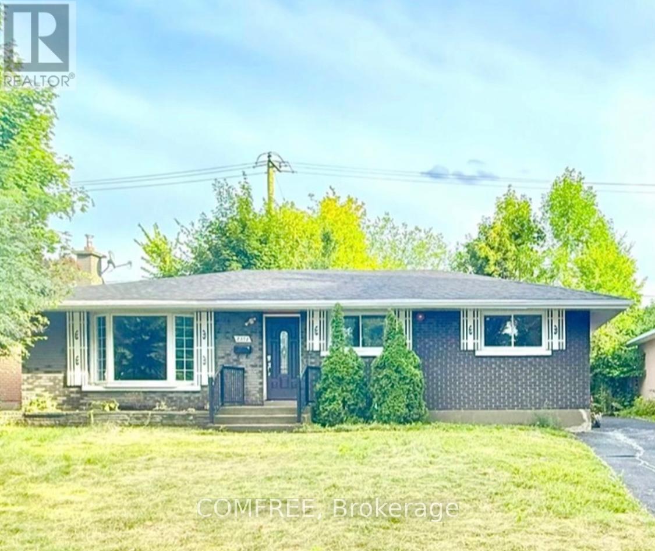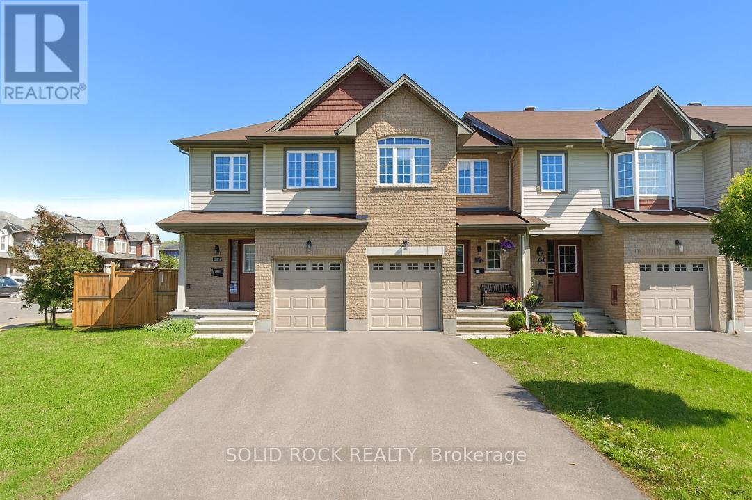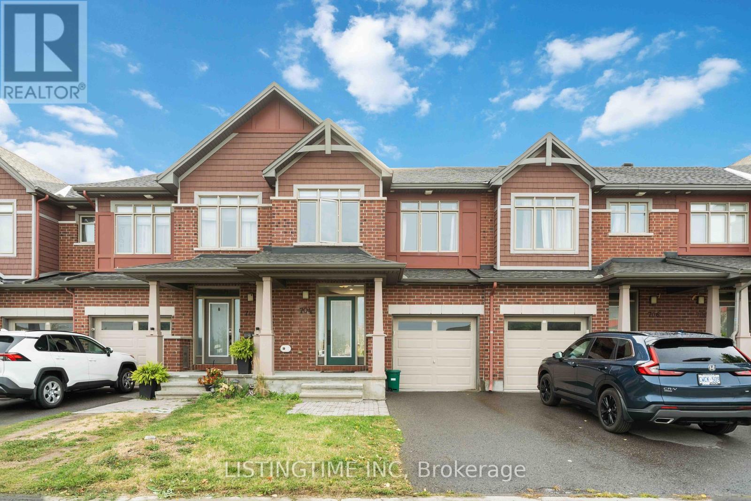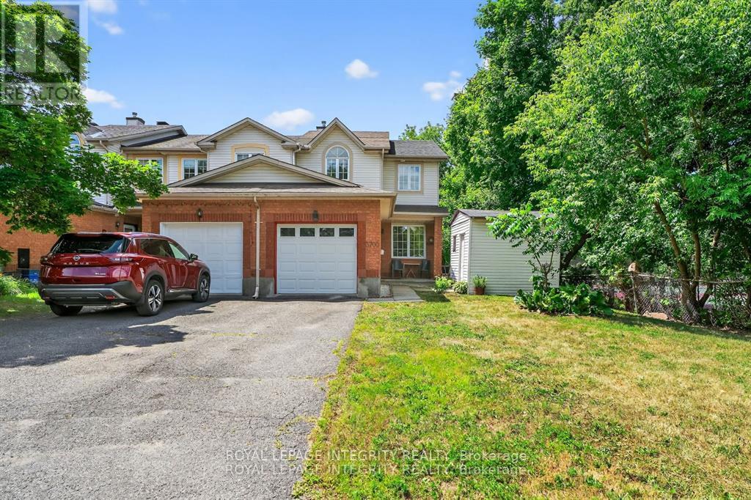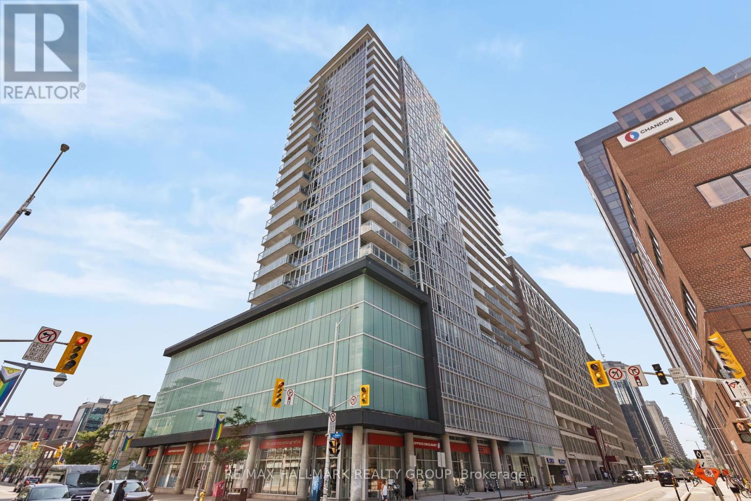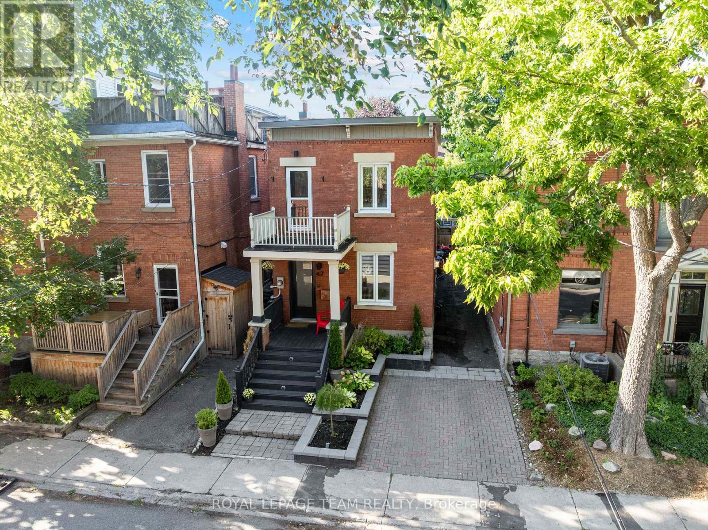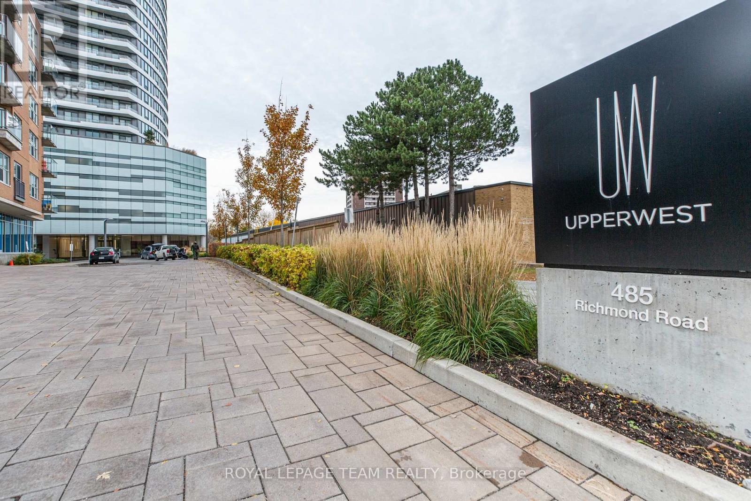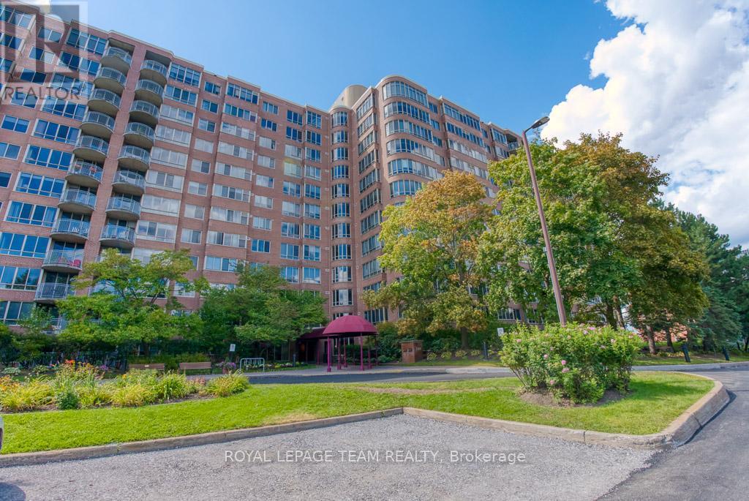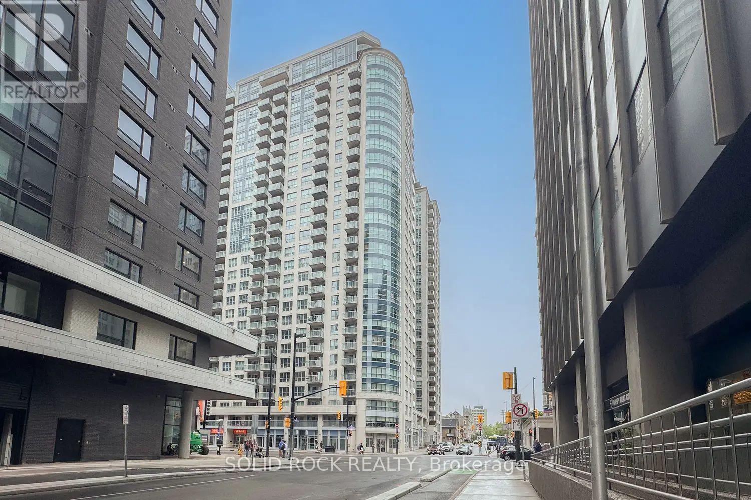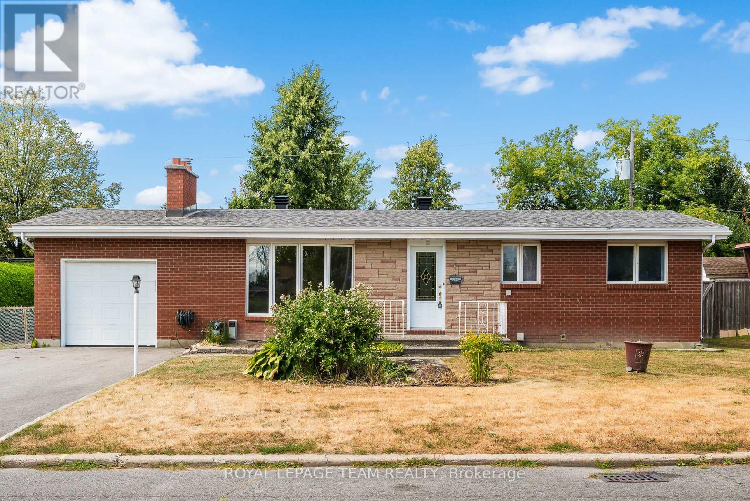
Highlights
Description
- Time on Housefulnew 7 days
- Property typeSingle family
- StyleBungalow
- Neighbourhood
- Median school Score
- Mortgage payment
Welcome to 5 Spring Garden, a charming bungalow set on a spacious 75x100 ft lot in a sought-after neighbourhood. From the moment you step inside, you'll notice the warmth of hardwood floors and the character of classic details that add both style and comfort. Large windows flood the living and dining areas with natural light, creating an inviting space for gatherings and everyday living.The kitchen offers a cozy eat-in area and plenty of potential to make it your own. The main level has been freshly painted, providing a bright, move-in ready feel. Downstairs, the finished basement features a flexible layout, as well as a generous recreation room ready to accommodate family movie nights, play space, or a home gym. Out back, there is plenty of space to enjoy the outdoors, while the private yard offers room to garden, entertain, or simply relax. 5 Spring Garden is ideally located close to parks, trails, schools, shopping, and Algonquin College, with quick access to public transit and the many amenities of Merivale and Hunt Club. (id:63267)
Home overview
- Cooling Central air conditioning
- Heat source Natural gas
- Heat type Forced air
- Sewer/ septic Sanitary sewer
- # total stories 1
- # parking spaces 5
- Has garage (y/n) Yes
- # full baths 2
- # total bathrooms 2.0
- # of above grade bedrooms 3
- Subdivision 7302 - meadowlands/crestview
- Directions 1403837
- Lot size (acres) 0.0
- Listing # X12370094
- Property sub type Single family residence
- Status Active
- Laundry 5.1m X 3.53m
Level: Lower - Recreational room / games room 8m X 3.55m
Level: Lower - Utility 3.52m X 3.46m
Level: Lower - Bathroom 2.78m X 1.52m
Level: Lower - Kitchen 5.43m X 3.4m
Level: Lower - Living room 6.2m X 3.57m
Level: Main - Dining room 3.58m X 2.13m
Level: Main - Kitchen 3.8m X 3.58m
Level: Main - Foyer 3.57m X 2.59m
Level: Main - Bedroom 3.58m X 2.51m
Level: Main - 2nd bedroom 2.82m X 3.55m
Level: Main - Bathroom 2.46m X 2.31m
Level: Main - Primary bedroom 3.58m X 3.89m
Level: Main
- Listing source url Https://www.realtor.ca/real-estate/28790209/5-spring-garden-avenue-ottawa-7302-meadowlandscrestview
- Listing type identifier Idx

$-1,946
/ Month



