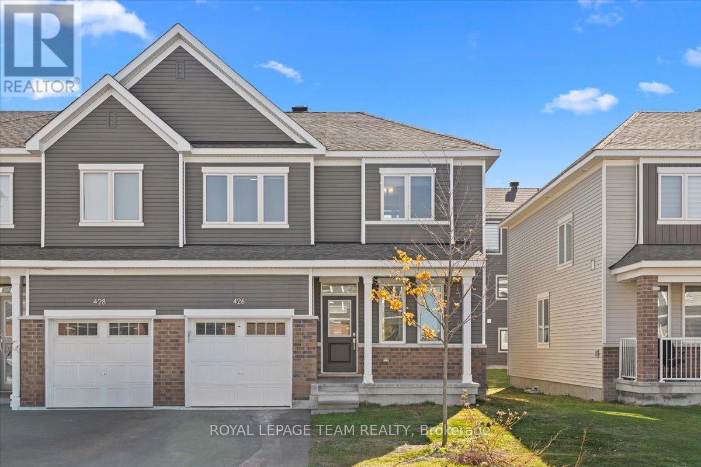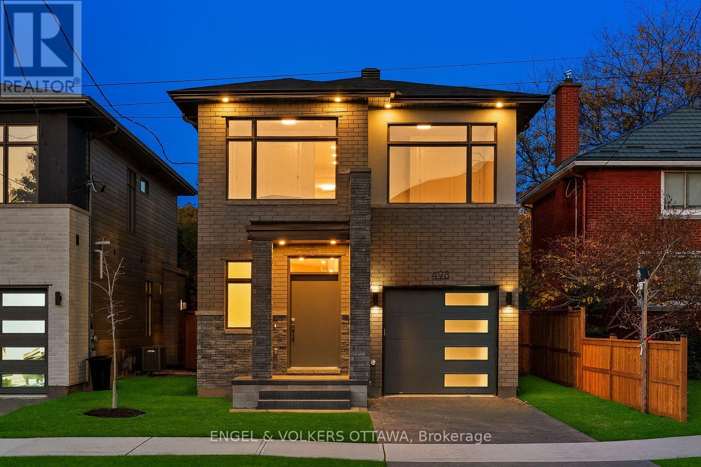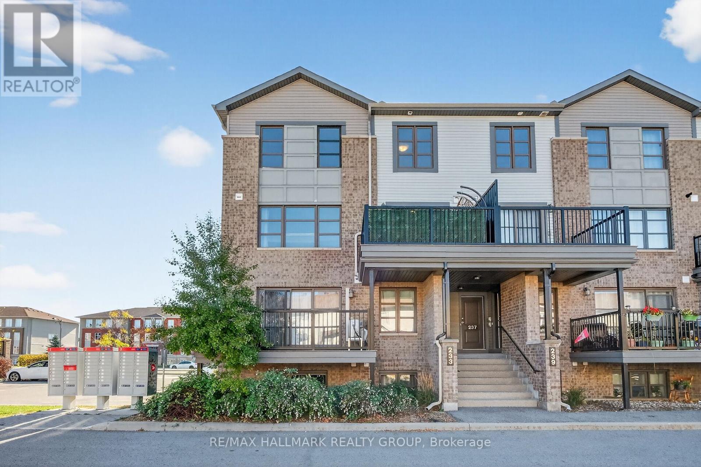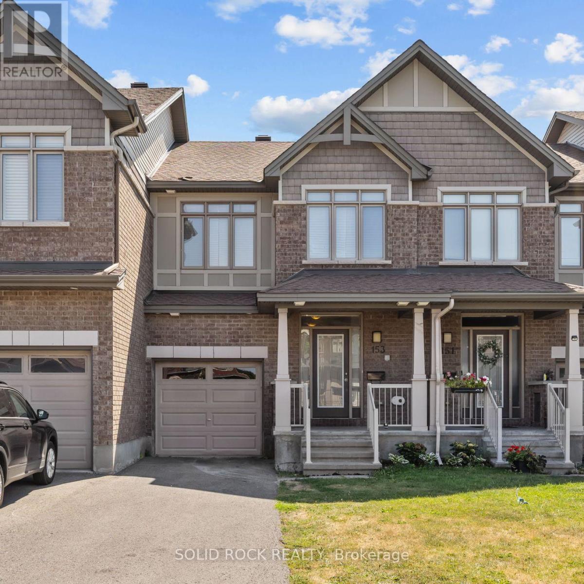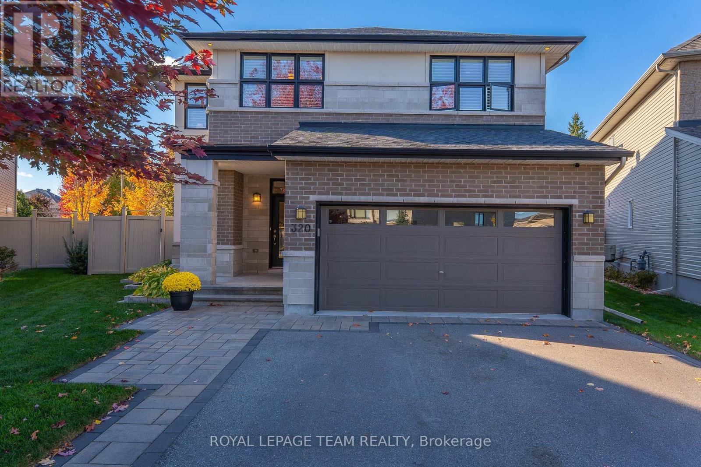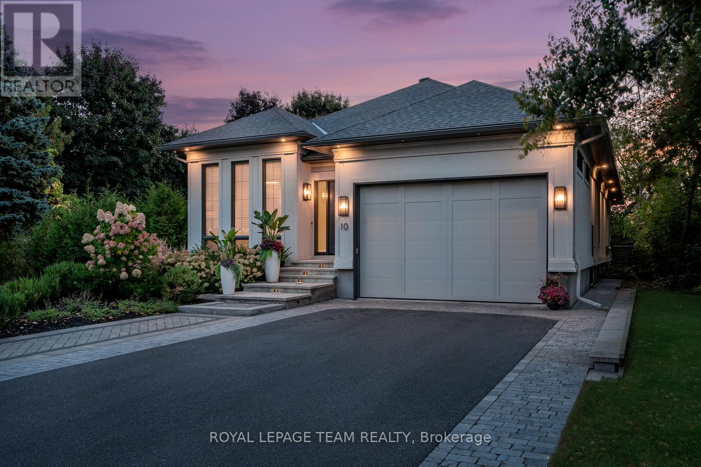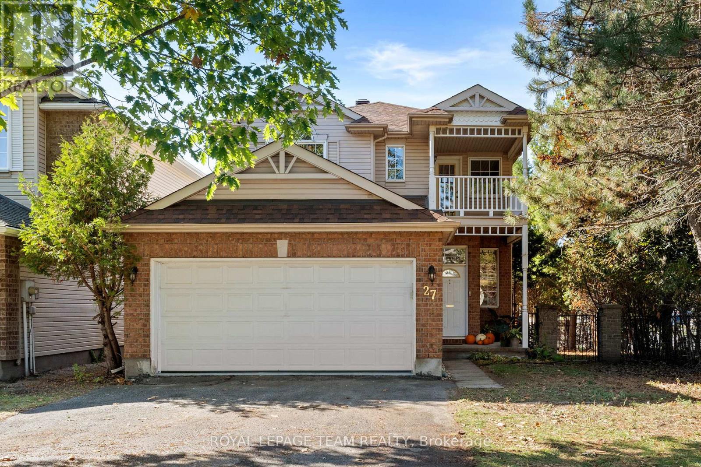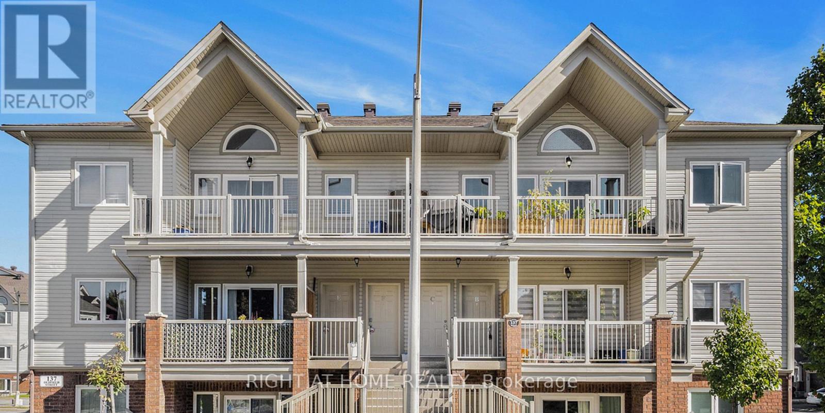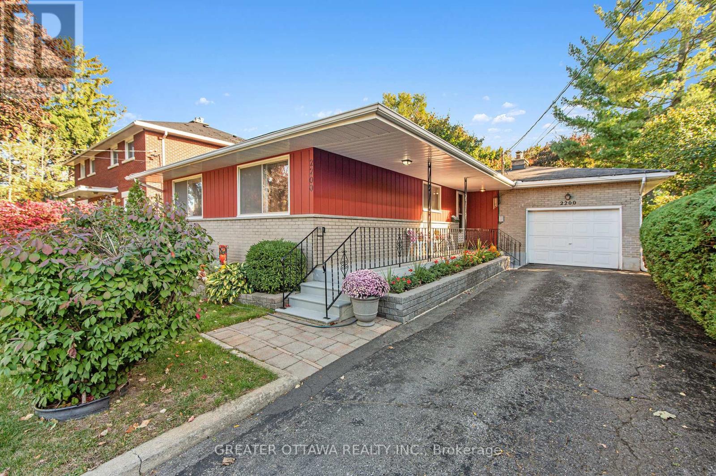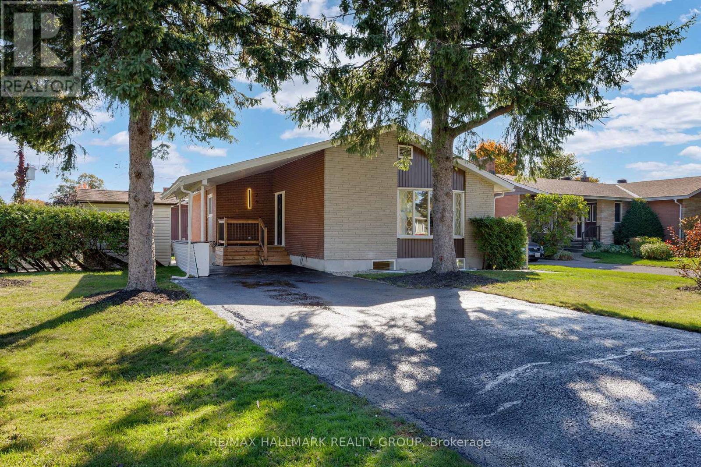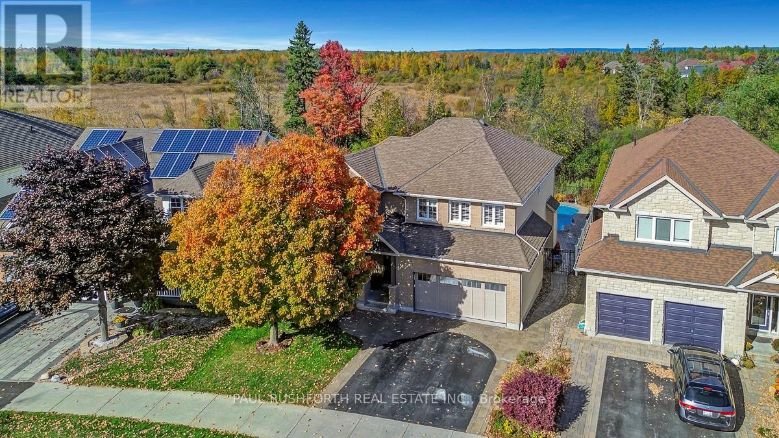- Houseful
- ON
- Ottawa
- Stittsville
- 50 Amethyst Cres
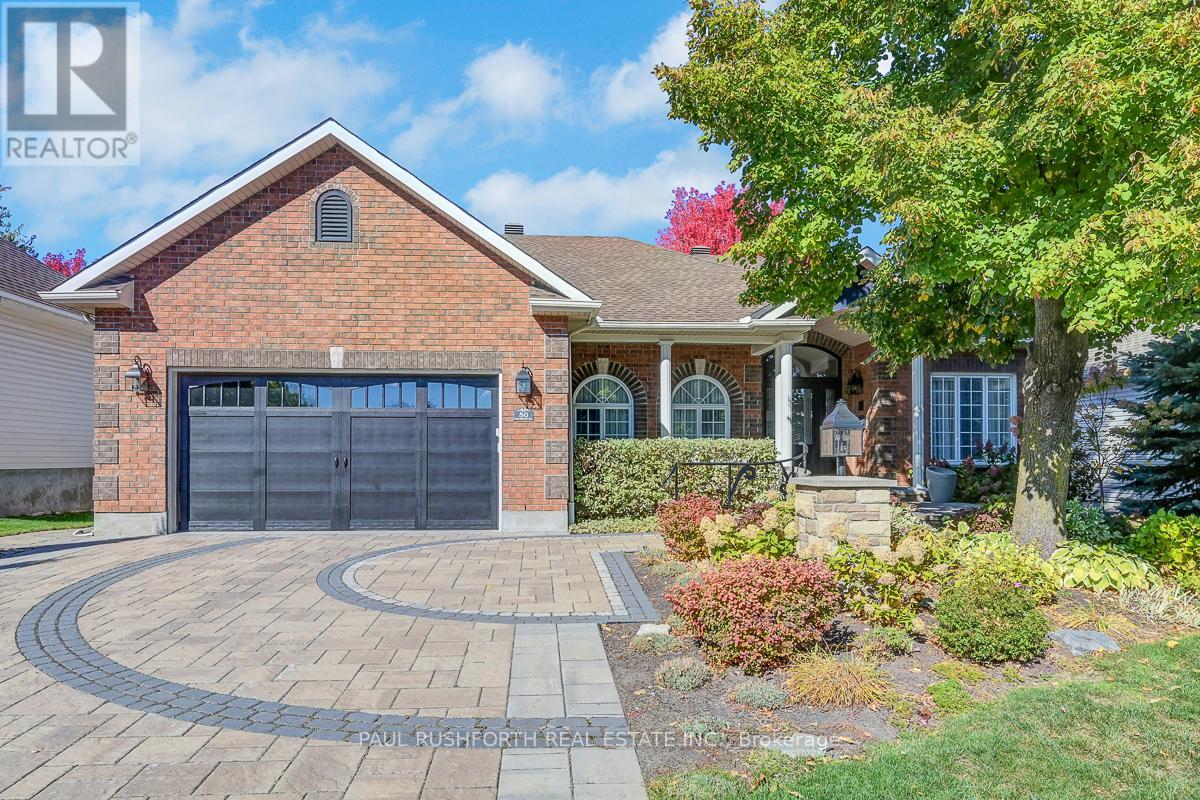
Highlights
Description
- Time on Housefulnew 30 hours
- Property typeSingle family
- StyleBungalow
- Neighbourhood
- Median school Score
- Mortgage payment
Absolutely STUNNING 3+2 bedroom bungalow in Granite Ridge, renovated from top to bottom with exceptional attention to detail. Every space has been thoughtfully finished to the highest standard, blending comfort, style, and everyday ease. From the moment you arrive at the driveway, front walkway (2019), and porch, you'll be greeted by a sense of sophistication and warmth. Combined with newer front and garage doors, an upgraded irrigation system, and a 50-year roof, this home reflects meticulous care and thoughtful upgrades. Inside, 9' ceilings, oversized windows, and contemporary shutters fill the main floor with natural light. The layout flows beautifully between the great room, elegant dining room, and private office(bedroom #3): perfect for working from home. The kitchen (2018) is truly the heart of the home: quartzite counters, professional grade stainless steel appliances, full-height custom cabinetry, valence lighting, and French doors opening to a sun-drenched solarium (2019). An absolutely magical place to spend time with the people you love most. The fully fenced PVC yard extends your living space outdoors with a custom deck, flagstone walkway, and shed (w/power): ideal for quiet mornings or summer entertaining. The primary suite is a peaceful retreat featuring a walk-in closet and a luxurious ensuite with Calacatta marble shower, heated floors, and quartz counters. All bathrooms throughout the home have been beautifully updated with timeless finishes. The lower level continues the quality with a spacious rec room, gym area, second laundry, 2 bedrooms (one w/custom WIC) and a full glorious bath. Designed for easy, refined living, this home offers the rare combination of luxury and comfort. Impeccably maintained, move-in ready, and located in one of Stittsville's most desirable neighbourhoods. Furnace (2020), A/C (2020), Roof (2019). One of a kind, truly remarkable...A MUST SEE! (id:63267)
Home overview
- Cooling Central air conditioning
- Heat source Natural gas
- Heat type Forced air
- Sewer/ septic Sanitary sewer
- # total stories 1
- Fencing Fully fenced, fenced yard
- # parking spaces 6
- Has garage (y/n) Yes
- # full baths 3
- # total bathrooms 3.0
- # of above grade bedrooms 4
- Has fireplace (y/n) Yes
- Subdivision 8202 - stittsville (central)
- Directions 1404285
- Lot desc Landscaped, lawn sprinkler
- Lot size (acres) 0.0
- Listing # X12465007
- Property sub type Single family residence
- Status Active
- Laundry 4.6m X 2.9m
Level: Basement - 3rd bedroom 3.84m X 4.26m
Level: Basement - Other 2.13m X 2.58m
Level: Basement - Cold room 6.45m X 2.46m
Level: Basement - Recreational room / games room 7.87m X 8.36m
Level: Basement - 4th bedroom 3.11m X 4.72m
Level: Basement - Bathroom 3.12m X 1.51m
Level: Basement - Utility 5m X 2.31m
Level: Basement - Den 3.35m X 3.37m
Level: Basement - Foyer 2.49m X 2.74m
Level: Main - Kitchen 3.48m X 3.59m
Level: Main - Living room 4.83m X 5.47m
Level: Main - Sunroom 4.4m X 4.19m
Level: Main - Primary bedroom 4.16m X 6.15m
Level: Main - Bathroom 2.3m X 2.32m
Level: Main - 2nd bedroom 3.36m X 4.46m
Level: Main - Eating area 3.48m X 2.85m
Level: Main - Laundry 2.33m X 2.2m
Level: Main - Dining room 4.29m X 4.22m
Level: Main - Bathroom 3.72m X 2.83m
Level: Main
- Listing source url Https://www.realtor.ca/real-estate/28995463/50-amethyst-crescent-ottawa-8202-stittsville-central
- Listing type identifier Idx

$-3,333
/ Month

