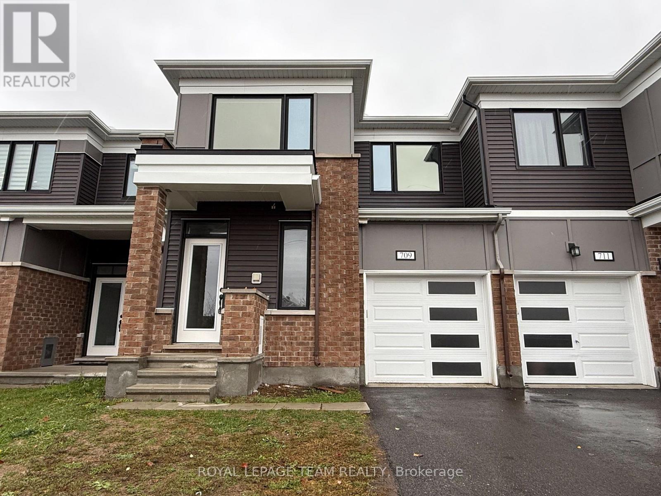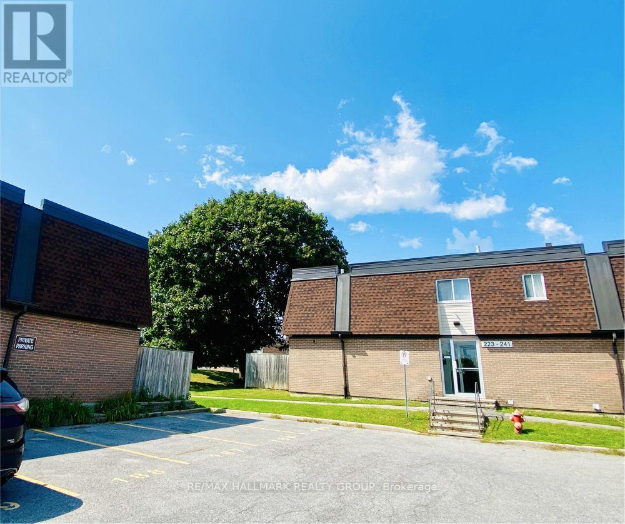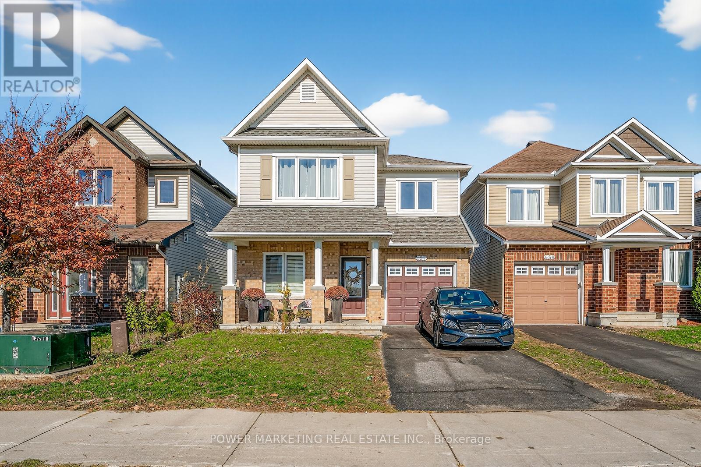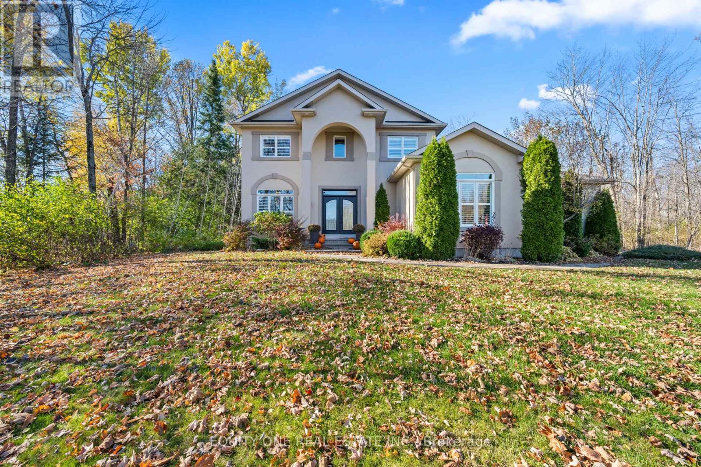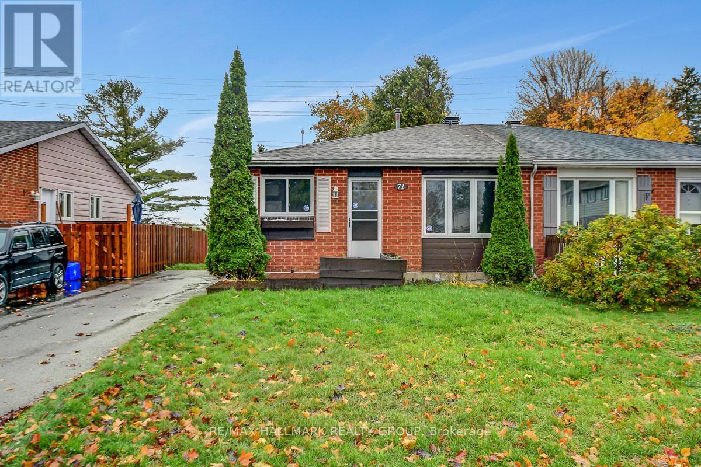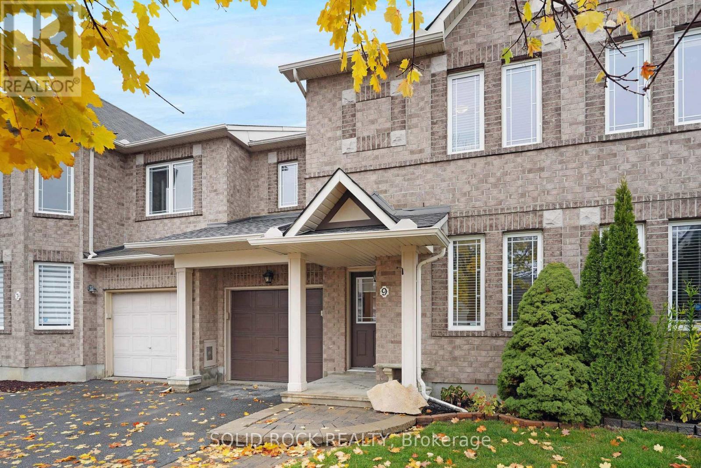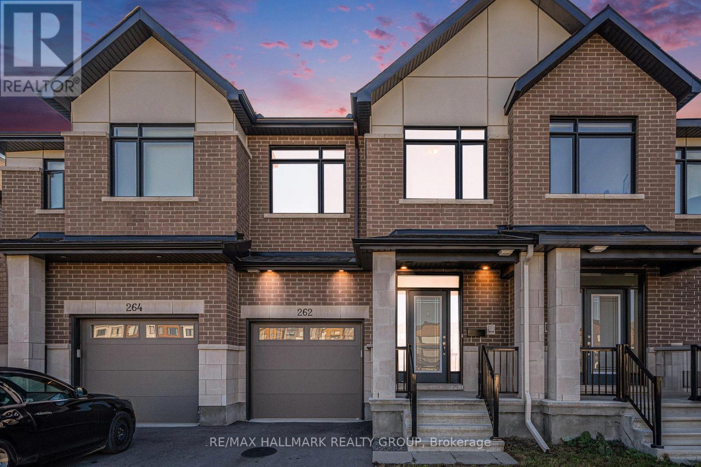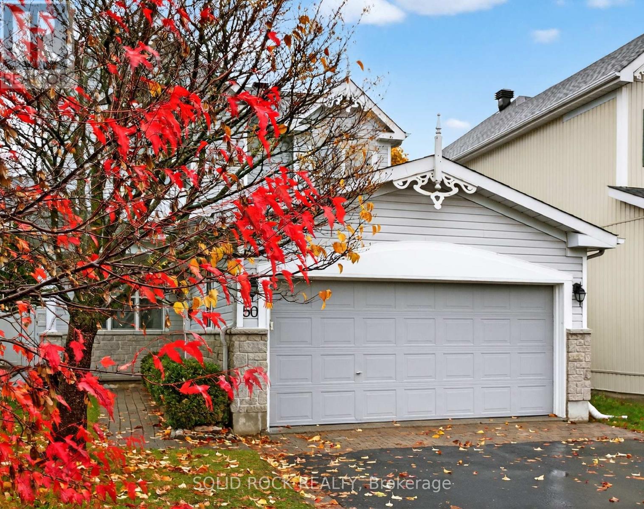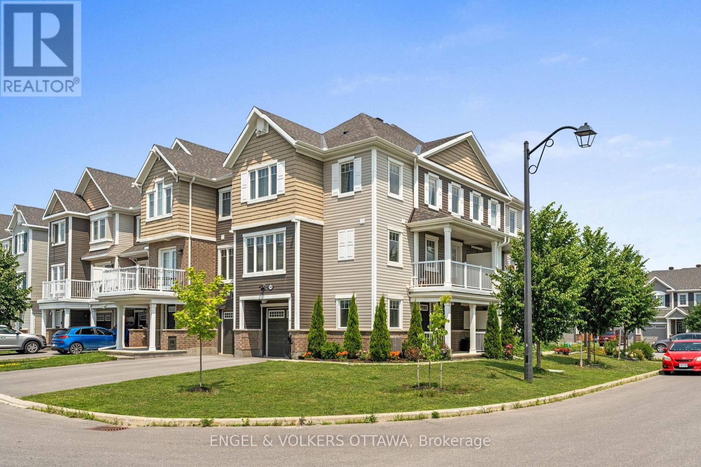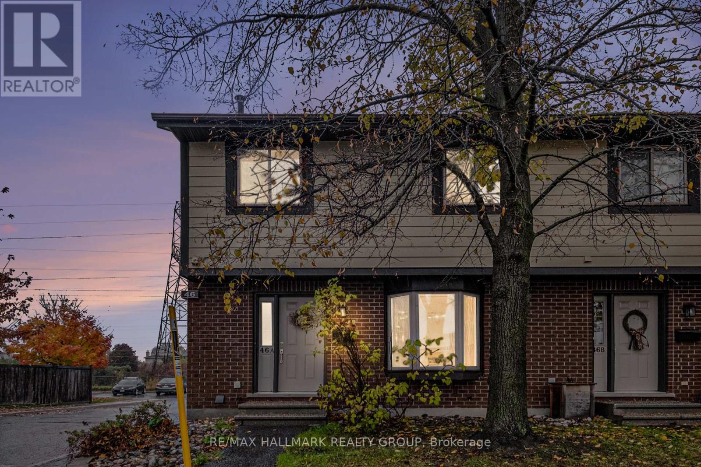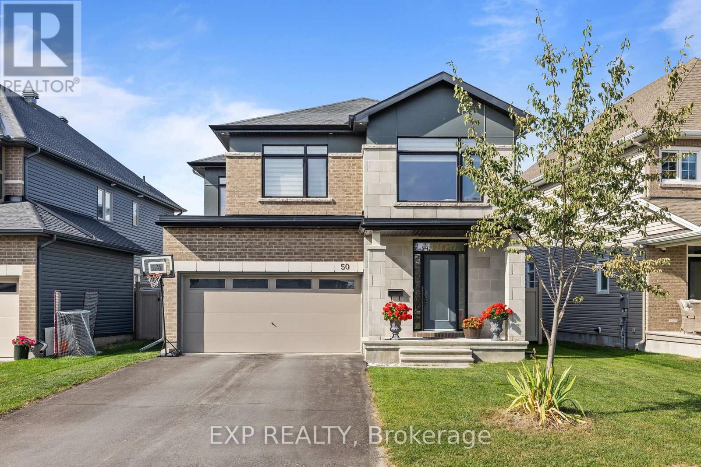
Highlights
Description
- Time on Houseful17 days
- Property typeSingle family
- Median school Score
- Mortgage payment
PREPARE TO FALL IN LOVE with this stunning 2020-built detached home set on a premium 45 ft X 112 ft lot, showcasing a modern contemporary elevation and upgraded with over $100,000 in premium finishes. The main floor offers a perfect blend of functionality and style, featuring a dedicated living room, formal dining area, spacious family room, and a gourmet kitchen with quartz countertops, upgraded backsplash, walk-in pantry, premium cabinetry, gas stove, and top-quality appliances. Elegant upgraded light fixtures and rich hardwood flooring flow seamlessly throughout the main level, staircase, and second-floor hallway, creating a warm and sophisticated atmosphere. Upstairs, retreat to the luxurious primary suite, complete with a spa-inspired 5-PIECE ENSUITE featuring a GLASS STANDING SHOWER, SOAKER TUB, and DOUBLE VANITY SINKS. You'll also find THREE generously sized bedrooms, a 3-piece bathroom, and a versatile LOFT , ideal for a home office or reading nook. The fully finished basement expands your living space even further - perfect for a home gym, office, or recreation area, and includes a 3-piece rough-in for a future bathroom. Step outside to a fully fenced backyard designed for comfort, privacy, and style - an ideal space for entertaining or unwinding. All of this is just steps from scenic trails and parks, and only minutes from all the amenities Stittsville has to offer. (id:63267)
Home overview
- Cooling Central air conditioning, air exchanger
- Heat source Natural gas
- Heat type Forced air
- Sewer/ septic Sanitary sewer
- # total stories 2
- # parking spaces 6
- Has garage (y/n) Yes
- # full baths 2
- # half baths 1
- # total bathrooms 3.0
- # of above grade bedrooms 4
- Has fireplace (y/n) Yes
- Subdivision 8203 - stittsville (south)
- Directions 2237249
- Lot size (acres) 0.0
- Listing # X12466675
- Property sub type Single family residence
- Status Active
- Bathroom Measurements not available
Level: 2nd - Bedroom 3.81m X 3.66m
Level: 2nd - Primary bedroom 4.78m X 4.42m
Level: 2nd - Bedroom 3.66m X 3.66m
Level: 2nd - Bedroom 3.51m X 3.68m
Level: 2nd - Bathroom Measurements not available
Level: 2nd - Loft 3.51m X 3.51m
Level: 2nd - Recreational room / games room 8.26m X 8.31m
Level: Basement - Kitchen 5.03m X 4.37m
Level: Main - Bathroom Measurements not available
Level: Main - Living room 3.81m X 4.06m
Level: Main - Family room 4.17m X 4.42m
Level: Main - Dining room 4.42m X 4.24m
Level: Main
- Listing source url Https://www.realtor.ca/real-estate/28998614/50-angel-heights-ottawa-8203-stittsville-south
- Listing type identifier Idx

$-2,637
/ Month

